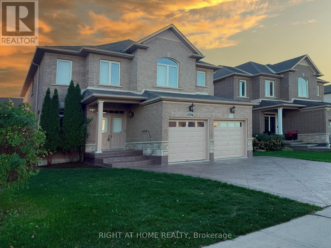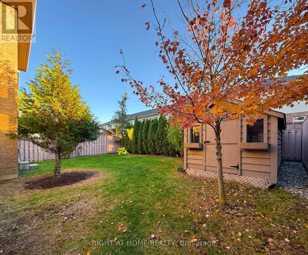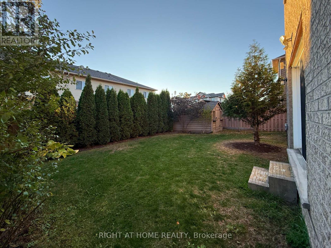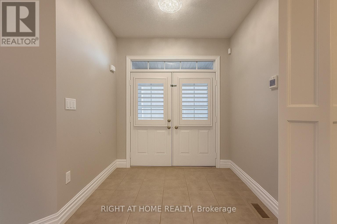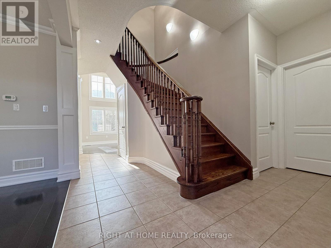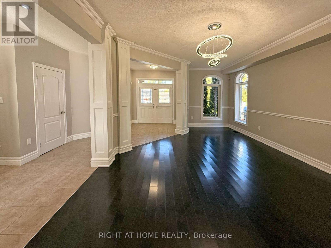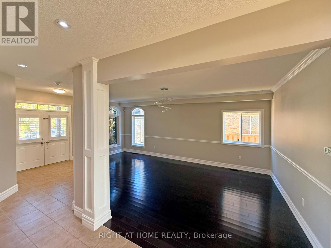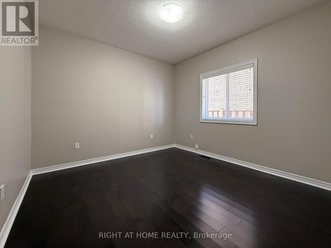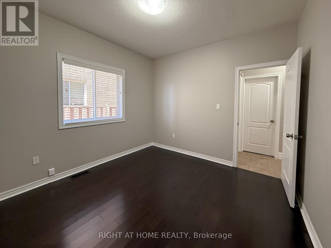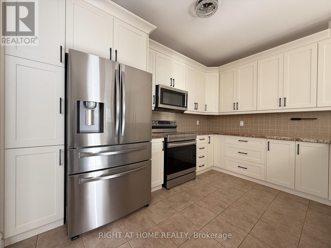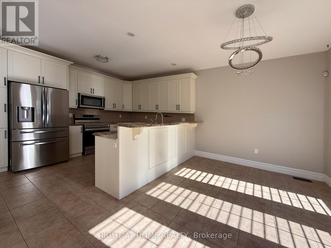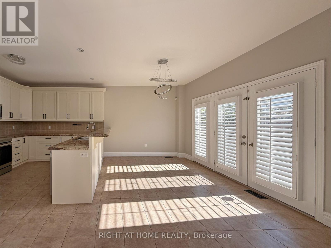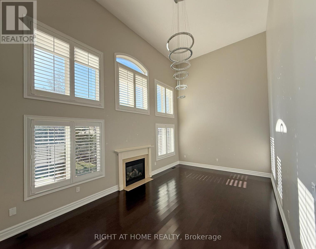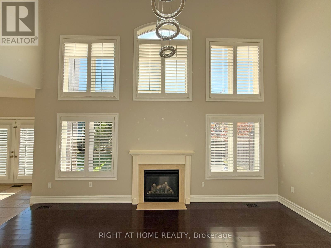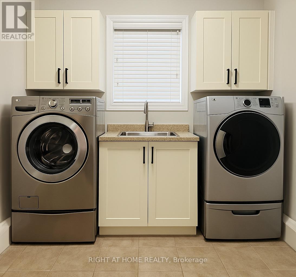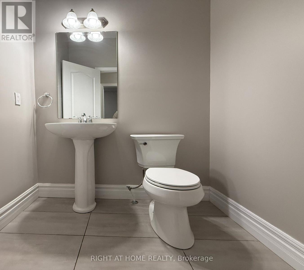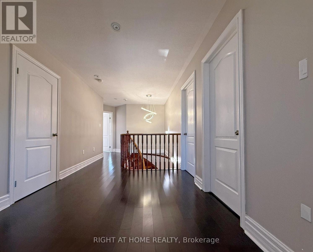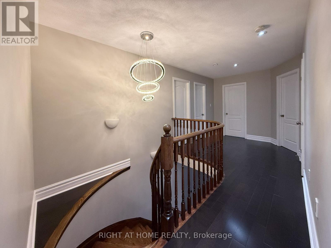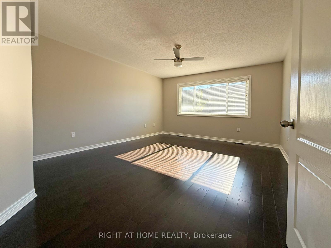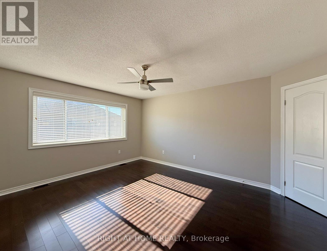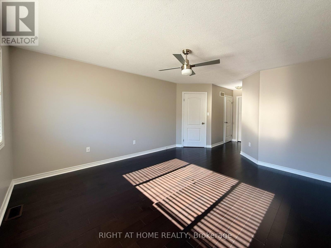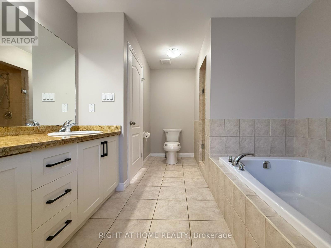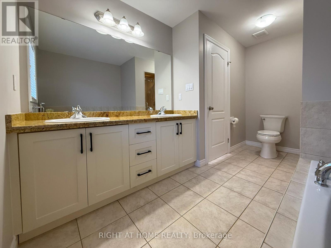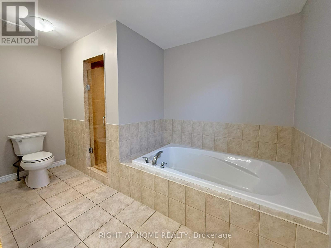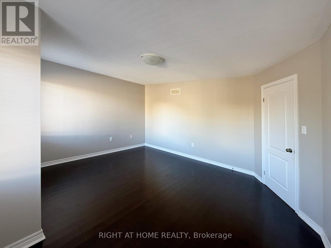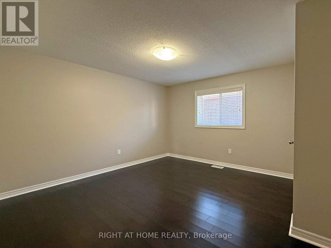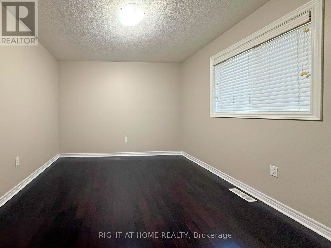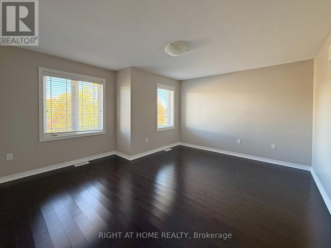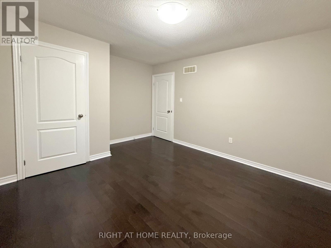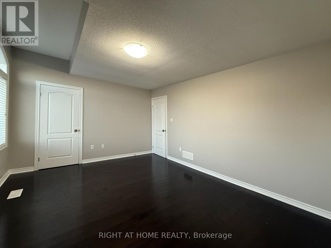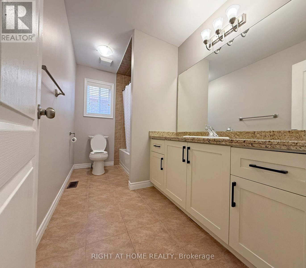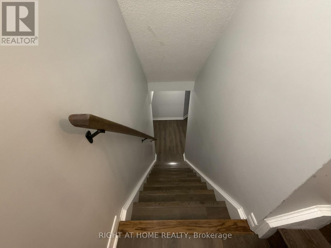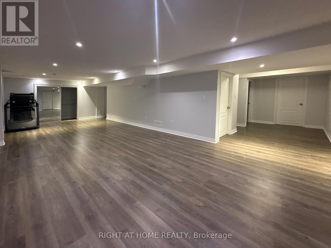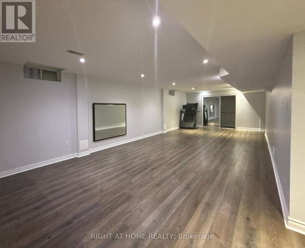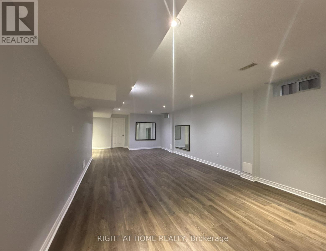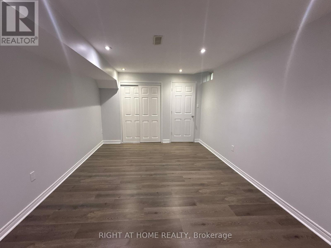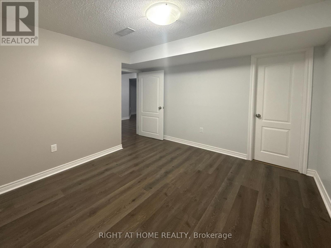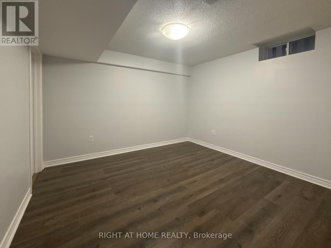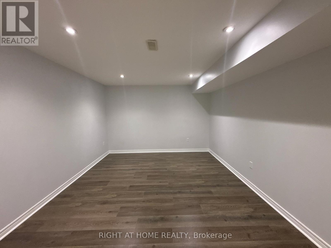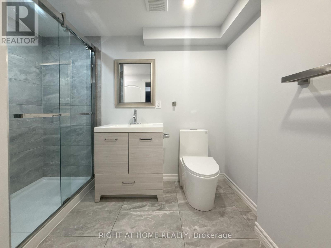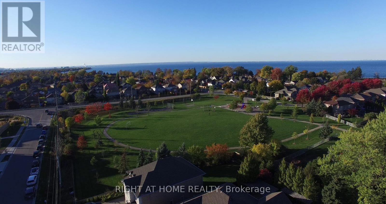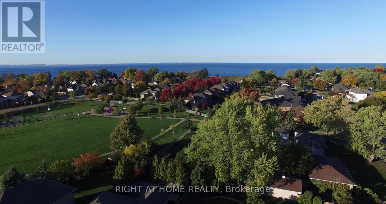6 Bedroom
4 Bathroom
2500 - 3000 sqft
Fireplace
Central Air Conditioning
Forced Air
$1,299,900
Welcome to this exceptional family home in the heart of Stoney Creek - a stunning detached residence at 1294 Baseline Road offering both style and space in a prime location.Step into your dream family home, ideally positioned off the QEW in vibrant Stoney Creek. With nearly 3,000+ sq ft of luxurious living space, the light-filled great room features soaring 19-ft ceilings, while the main level showcases generous 9-ft ceilings and hardwood floors throughout. The gourmet kitchen delights with solid wood cabinets and premium granite countertops, flowing into separate living and family rooms - perfect for every stage of life.Upstairs, four large bedrooms include a primary retreat with his & her closets and a spa-like ensuite. The fully finished basement adds two more bedrooms and a full bathroom, offering in-law suite potential or ideal rental opportunity. Top-tier mechanicals (owned furnace & gas water heater), RO water system, Telus security, and central vac rough-in ensure both comfort and peace of mind. Outside, a stamped-concrete driveway leads to a beautifully landscaped yard with privacy cedars, rose bushes and a spacious pine shed.Just minutes to Costco, Metro and major highways, and only a short walk to Lake Ontario and trails, this home blends convenience with lifestyle. Don't miss your chance to make this warm, elegant residence your own. (id:41954)
Property Details
|
MLS® Number
|
X12492046 |
|
Property Type
|
Single Family |
|
Community Name
|
Winona Park |
|
Features
|
Carpet Free |
|
Parking Space Total
|
4 |
|
Structure
|
Shed |
Building
|
Bathroom Total
|
4 |
|
Bedrooms Above Ground
|
4 |
|
Bedrooms Below Ground
|
2 |
|
Bedrooms Total
|
6 |
|
Amenities
|
Fireplace(s) |
|
Appliances
|
Window Coverings |
|
Basement Development
|
Finished |
|
Basement Type
|
Full (finished) |
|
Construction Style Attachment
|
Detached |
|
Cooling Type
|
Central Air Conditioning |
|
Exterior Finish
|
Brick, Stone |
|
Fireplace Present
|
Yes |
|
Fireplace Total
|
1 |
|
Flooring Type
|
Hardwood |
|
Foundation Type
|
Concrete |
|
Half Bath Total
|
1 |
|
Heating Fuel
|
Natural Gas |
|
Heating Type
|
Forced Air |
|
Stories Total
|
2 |
|
Size Interior
|
2500 - 3000 Sqft |
|
Type
|
House |
|
Utility Water
|
Municipal Water |
Parking
Land
|
Acreage
|
No |
|
Sewer
|
Sanitary Sewer |
|
Size Depth
|
105 Ft |
|
Size Frontage
|
45 Ft |
|
Size Irregular
|
45 X 105 Ft |
|
Size Total Text
|
45 X 105 Ft |
|
Zoning Description
|
R3 |
Rooms
| Level |
Type |
Length |
Width |
Dimensions |
|
Second Level |
Primary Bedroom |
4.56 m |
3.95 m |
4.56 m x 3.95 m |
|
Second Level |
Bedroom 2 |
3.95 m |
3.39 m |
3.95 m x 3.39 m |
|
Second Level |
Bedroom 3 |
3.51 m |
4.99 m |
3.51 m x 4.99 m |
|
Second Level |
Bedroom 4 |
3.45 m |
4.49 m |
3.45 m x 4.49 m |
|
Basement |
Bedroom 2 |
3.16 m |
3.34 m |
3.16 m x 3.34 m |
|
Basement |
Recreational, Games Room |
7.44 m |
4.03 m |
7.44 m x 4.03 m |
|
Basement |
Bedroom |
3.76 m |
5.16 m |
3.76 m x 5.16 m |
|
Main Level |
Study |
3.34 m |
3.34 m |
3.34 m x 3.34 m |
|
Main Level |
Living Room |
6.58 m |
3.95 m |
6.58 m x 3.95 m |
|
Main Level |
Family Room |
3.66 m |
6.09 m |
3.66 m x 6.09 m |
|
Main Level |
Kitchen |
6.25 m |
3.95 m |
6.25 m x 3.95 m |
|
Main Level |
Laundry Room |
2.01 m |
2.13 m |
2.01 m x 2.13 m |
https://www.realtor.ca/real-estate/29049297/1294-baseline-road-hamilton-winona-park-winona-park
