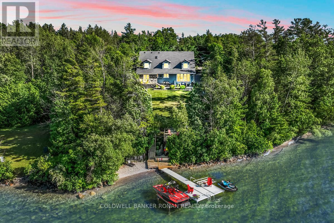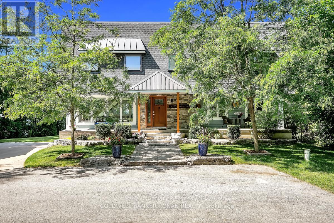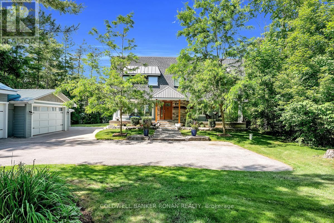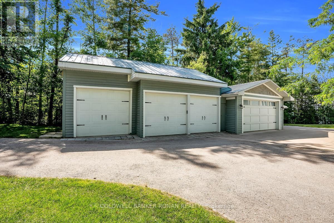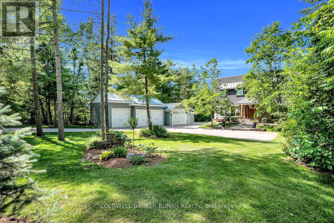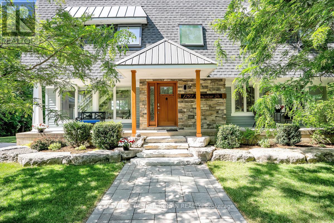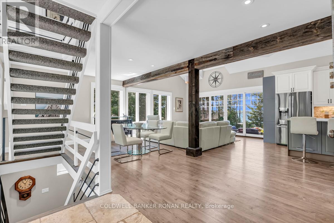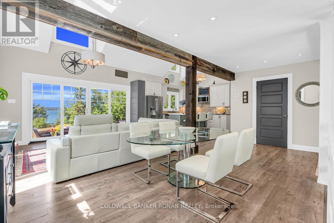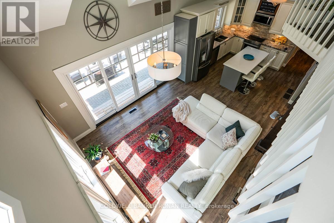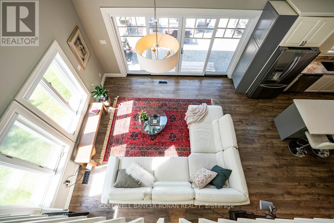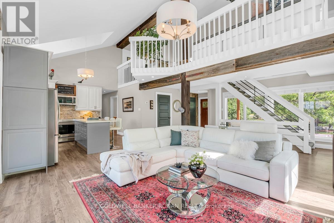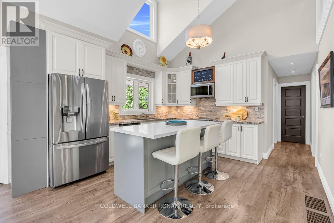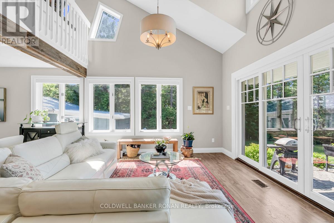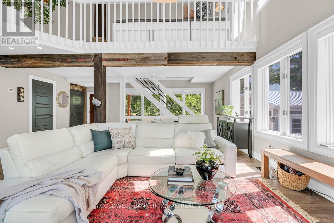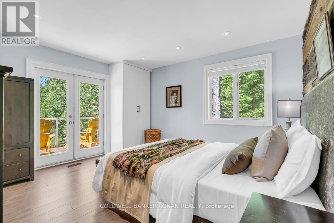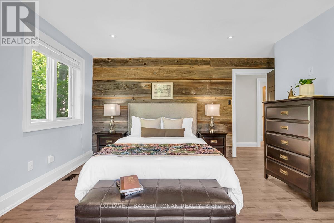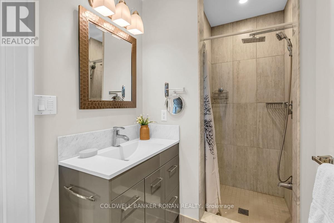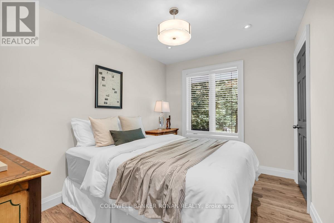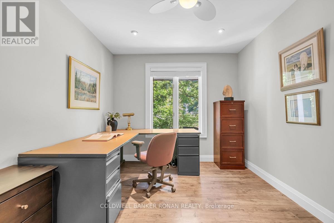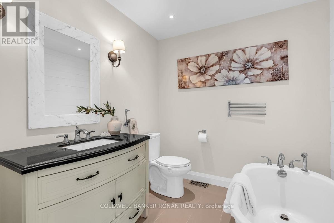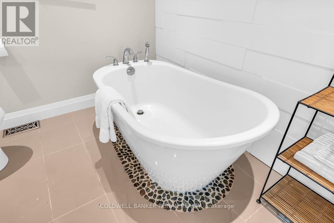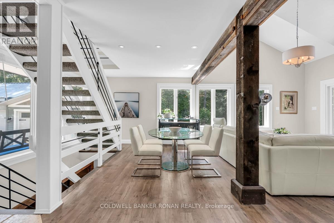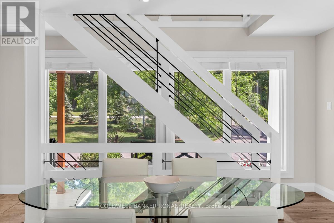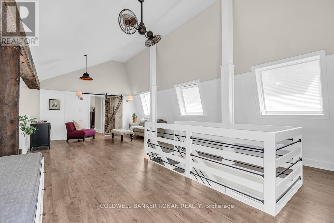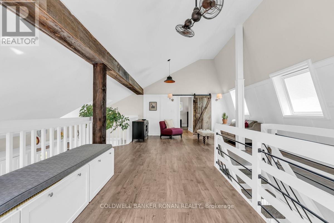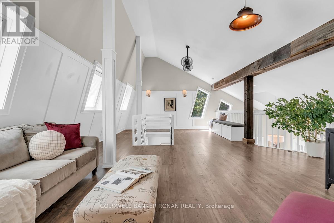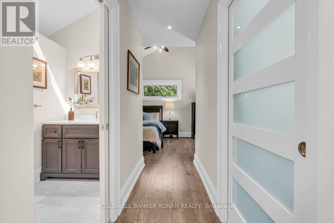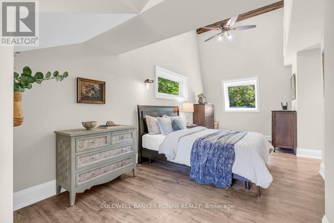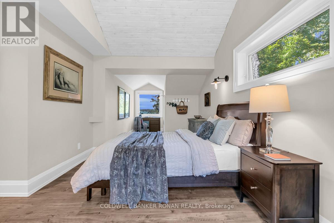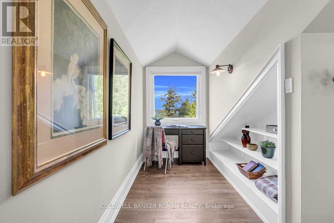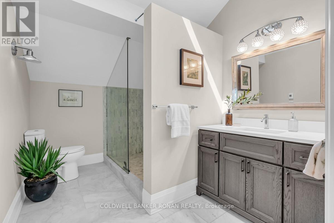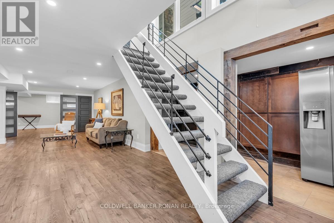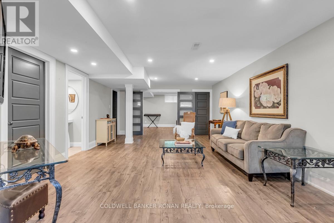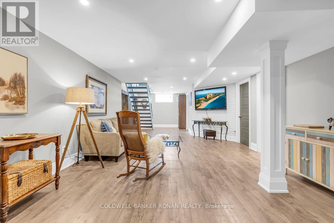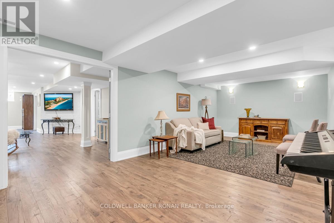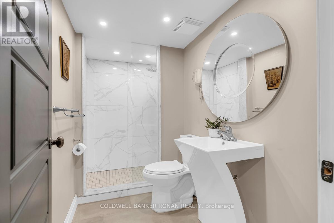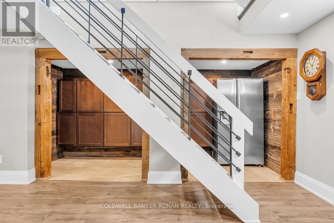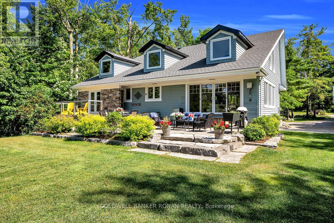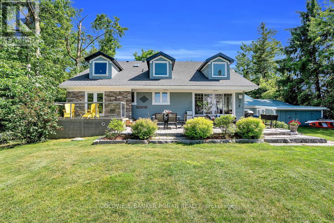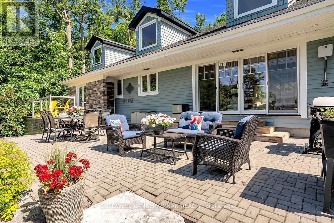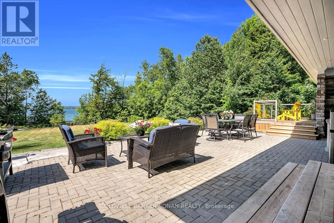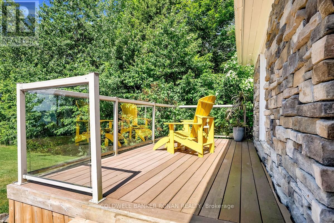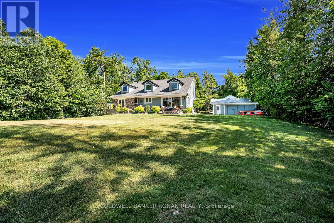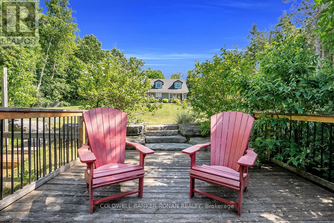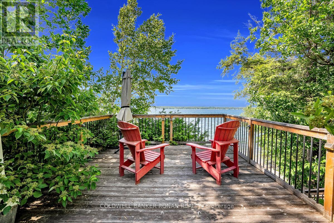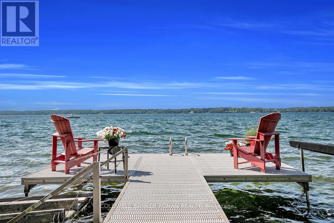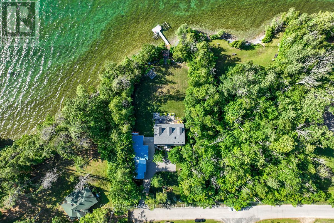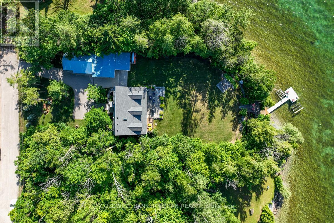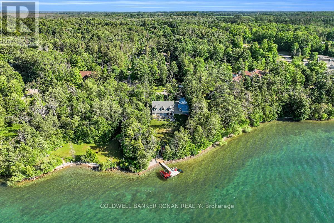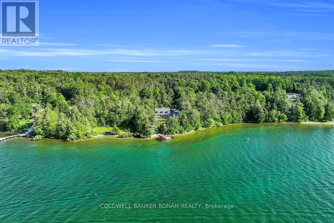5 Bedroom
4 Bathroom
2000 - 2500 sqft
Central Air Conditioning
Forced Air
Waterfront
$3,950,000
LET'S MAKE THIS DREAM YOUR REALITY! Are You Looking For an Absolute Stunning Private Waterfront Estate, Conveniently Located Close To The City & Many Local Amenities!? We Have Exactly What You Have Been Waiting For and Much More! Welcome Home to The Ultimate in Private Luxury Direct Waterfront. This Gorgeous Retreat And Entertainer Dream, is Located On the Coveted Shoreview Drive in Beautiful Innisfil. Situated on a Private Large Premium Lot, Surrounded by Forests At The End of A Dead End Street Without Neighboring Homes, On The Pristine Sparkling Shores of Lake Simcoe. This Incredible Stunner is Part of a Prestigious Neighborhood Ready For Those Who Strive To Embrace The Finer Things in life & Direct Waterfront Living. Head Inside This Jaw-Dropping 1.5 Story Bright & Spacious Home & Discover Exquisite Finishes, Countless Upgrades and Outstanding Details and Character. With 4/1 Beds, 4 Baths, Detached 5 Car Garage With Shop, Soaring Cathedral Ceilings, Beautifully Fully Finished Basement & A Master Bedroom with Gorgeous En-suite and large Great Room With Balcony Overlooking the Main floor. This Home With It's Countless Features Will Certainly Aim To Impress Even The Most Concerning Eye. Enjoy the Extensive Landscaping That Graces the Front Entryway With Large Front Covered Porch, or Bask in The Sun on The Spacious 2 Tier Rear Patio with Upper Deck. Make your Way Down to Arguably The Most Private Stretch on Lake Simcoe With Over 111' of Water Front, Pebble Beach, Extensive Dock With Lounging Area and The Crystal Clear Waters of Lake Simcoe. With Nearly 3300 Square Feet Of Finished Space & Million Dollar Waterfront Views, This Is The Perfect Location To call Home For Large Gatherings & Family to Enjoy For Years To come. (id:41954)
Property Details
|
MLS® Number
|
N12264106 |
|
Property Type
|
Single Family |
|
Community Name
|
Rural Innisfil |
|
Easement
|
Unknown |
|
Features
|
Irregular Lot Size |
|
Parking Space Total
|
11 |
|
Structure
|
Deck, Porch, Dock |
|
View Type
|
View Of Water, Direct Water View |
|
Water Front Name
|
Lake Simcoe |
|
Water Front Type
|
Waterfront |
Building
|
Bathroom Total
|
4 |
|
Bedrooms Above Ground
|
4 |
|
Bedrooms Below Ground
|
1 |
|
Bedrooms Total
|
5 |
|
Appliances
|
Garage Door Opener Remote(s), Dryer, Garage Door Opener, Microwave, Stove, Washer, Water Softener, Water Treatment, Window Coverings, Refrigerator |
|
Basement Development
|
Finished |
|
Basement Type
|
Full (finished) |
|
Construction Style Attachment
|
Detached |
|
Cooling Type
|
Central Air Conditioning |
|
Exterior Finish
|
Wood, Stone |
|
Foundation Type
|
Concrete |
|
Heating Fuel
|
Propane |
|
Heating Type
|
Forced Air |
|
Stories Total
|
2 |
|
Size Interior
|
2000 - 2500 Sqft |
|
Type
|
House |
|
Utility Water
|
Drilled Well |
Parking
Land
|
Access Type
|
Year-round Access, Private Docking |
|
Acreage
|
No |
|
Sewer
|
Septic System |
|
Size Depth
|
258 Ft ,10 In |
|
Size Frontage
|
111 Ft ,8 In |
|
Size Irregular
|
111.7 X 258.9 Ft ; 111.73' X 203.57' X 100.01' X 258.91' |
|
Size Total Text
|
111.7 X 258.9 Ft ; 111.73' X 203.57' X 100.01' X 258.91'|1/2 - 1.99 Acres |
Rooms
| Level |
Type |
Length |
Width |
Dimensions |
|
Second Level |
Bathroom |
3.32 m |
2.42 m |
3.32 m x 2.42 m |
|
Second Level |
Great Room |
5.4 m |
8.55 m |
5.4 m x 8.55 m |
|
Second Level |
Primary Bedroom |
5.55 m |
8.98 m |
5.55 m x 8.98 m |
|
Basement |
Recreational, Games Room |
4.58 m |
10.23 m |
4.58 m x 10.23 m |
|
Basement |
Media |
7.35 m |
3.58 m |
7.35 m x 3.58 m |
|
Basement |
Bathroom |
2.81 m |
1.49 m |
2.81 m x 1.49 m |
|
Basement |
Bedroom 5 |
4.2 m |
3.11 m |
4.2 m x 3.11 m |
|
Basement |
Laundry Room |
2.91 m |
2.43 m |
2.91 m x 2.43 m |
|
Main Level |
Kitchen |
4.24 m |
4.01 m |
4.24 m x 4.01 m |
|
Main Level |
Foyer |
2.16 m |
2.65 m |
2.16 m x 2.65 m |
|
Main Level |
Living Room |
6.49 m |
6.12 m |
6.49 m x 6.12 m |
|
Main Level |
Bedroom 2 |
2.67 m |
3.59 m |
2.67 m x 3.59 m |
|
Main Level |
Bedroom 3 |
2.85 m |
4.65 m |
2.85 m x 4.65 m |
|
Main Level |
Bedroom 4 |
4.47 m |
4.1 m |
4.47 m x 4.1 m |
|
Main Level |
Bathroom |
1.51 m |
2.96 m |
1.51 m x 2.96 m |
|
Main Level |
Bathroom |
2.28 m |
2.3 m |
2.28 m x 2.3 m |
Utilities
|
Electricity
|
Installed |
|
Natural Gas Available
|
Available |
https://www.realtor.ca/real-estate/28561582/1292-shoreview-drive-innisfil-rural-innisfil
