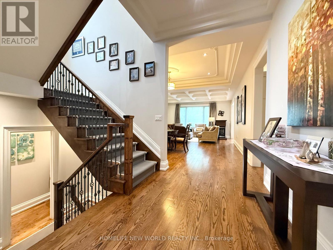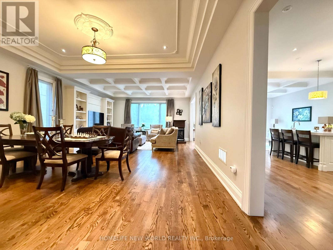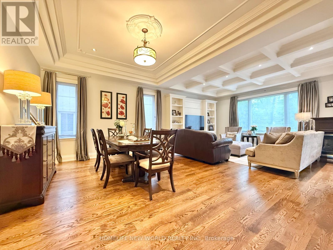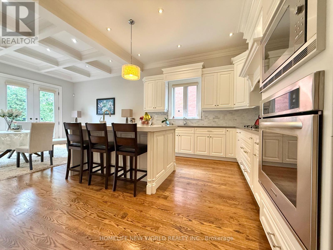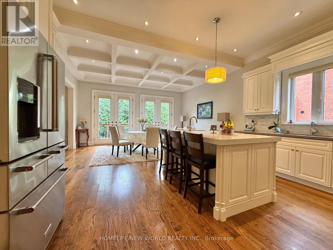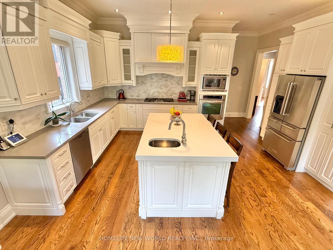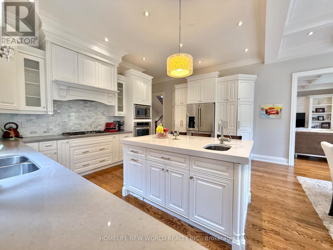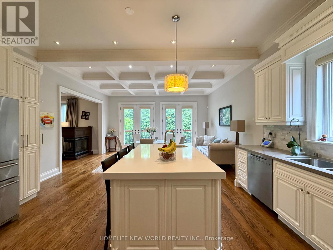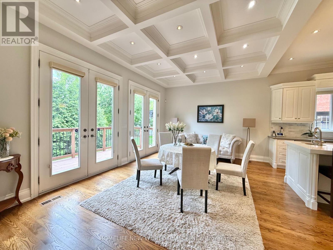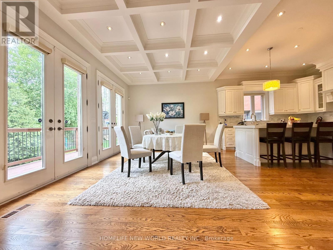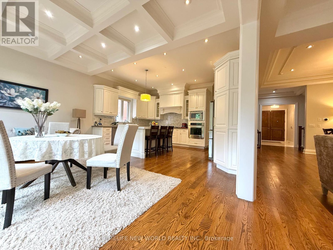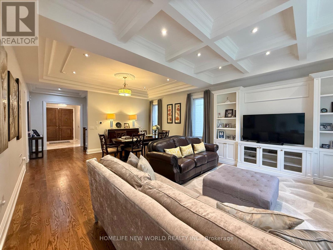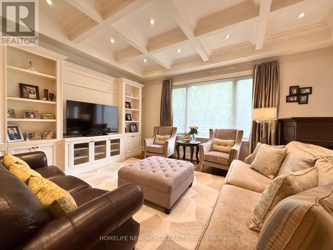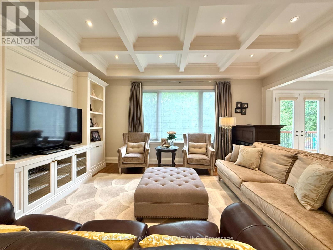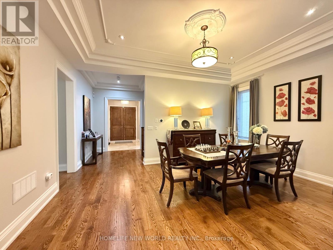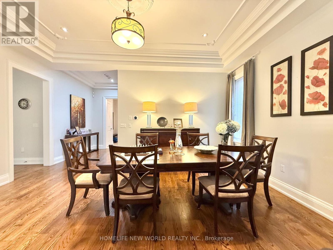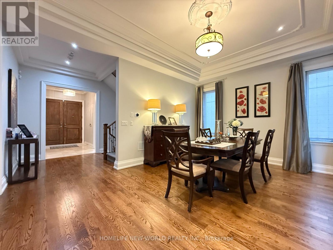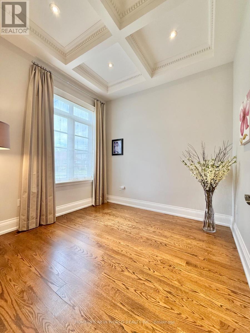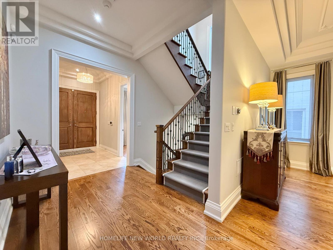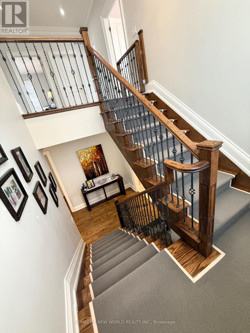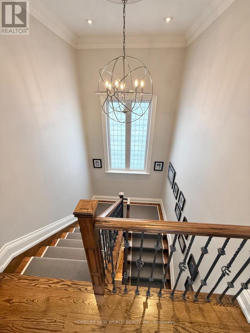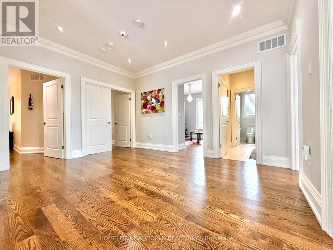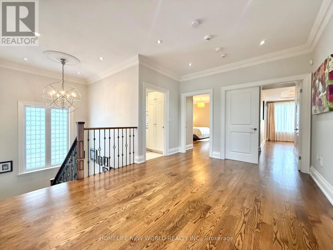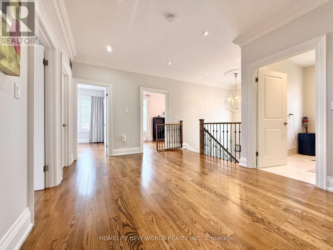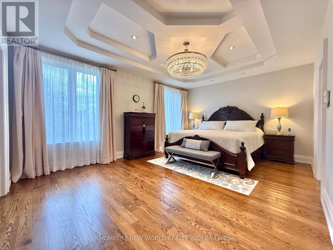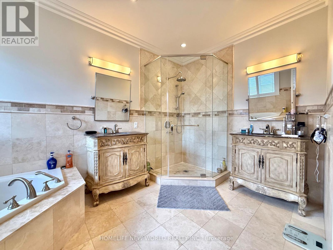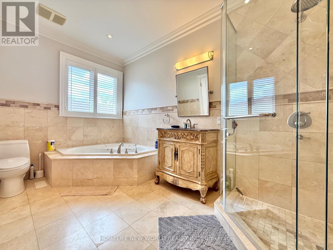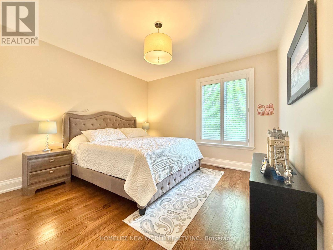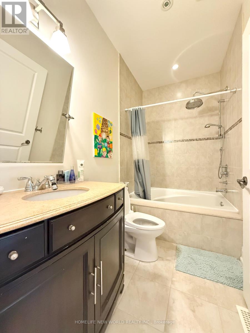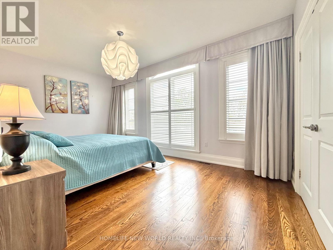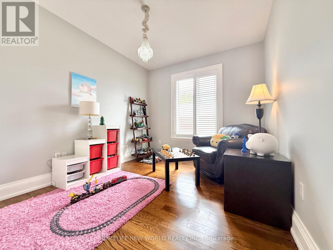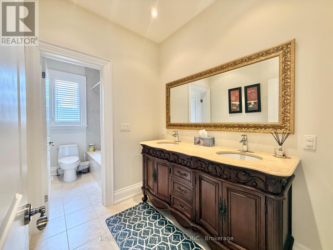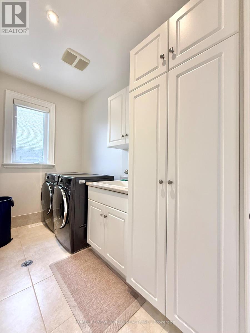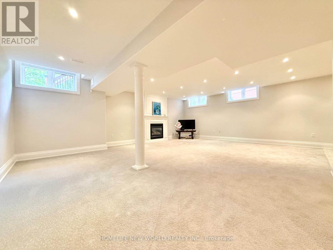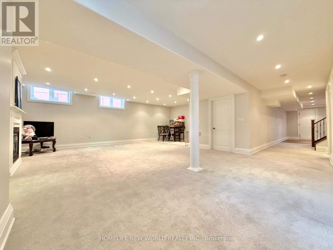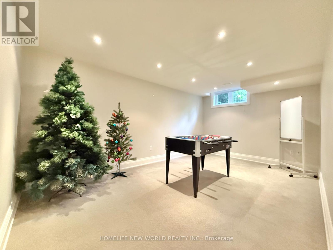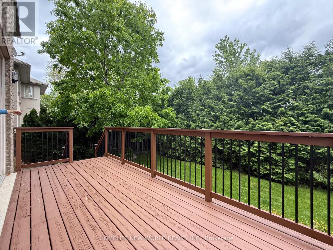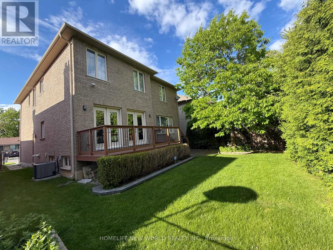129 York Downs Drive Toronto (Clanton Park), Ontario M3H 2G6
$2,498,000
Excellent Location! High Demand Prestigious Neighborhood! Highly Ranked W L Mackenzie CI Area! This Breathtaking Custom Built Home Just Back On the Famous Clanton Park! Rarely Found! This Rare Gem Showing the Perfect Blend of Luxury, Elegance, Comfort & Functionality! Stone Front, Extra Wide Stairs, Large Porch, 8ft Grand Double Door Offering Impressive Curb Appeal! 10ft Soaring Custom Design Ceiling on Main. Open Concept, Beautiful Layout, South Exposure Welcoming Natural Light in All Day Long! Super Clean, Bright, Cozy & Spacious! High-end Lux Finishes & Hardwood Flr Thru-out. Exquisite Kitchen Design, Top of the Line S/S Appliances, Newer Fridge & Dishwasher, Caesarstone Counters, Marble Backsplash, Large Central Island with Breakfast Bar & Vegetable Sink, The Cloud White Family Size Kitchen with Lots Custom Made Cabinets for Storage. Lots Pot lights thru-out. 2nd Level also with Attractive Design, Spacious Open Common Area Adding a Warm & Happy Ambiance for Family Every Day. Glorious Prim Br with Large Lux 5pc Ensuite, 2 Separate W/I Closets for His & Hers. 2nd Level Laundry Room with Window, Full Size Laundry Sink & Organizers. Finished Basement with a Guest Room & Bath, Huge Additional Living Space for Recreation & Entertaining. 2 Feature Gas Fireplaces. Newer Rinnai Tankless Hot Water Heater, High Quality Furnace & AC. Sprinkler System in Front & Back Yard. Interlocking Driveway. Well Kept Deck. Mature Hedges and Trees for Back Yard Privacy. Super Convenient: Steps to TTC, Plazas, Schools, Earl Bales Park, Community Centre. Mins Drive to Subway, Hwy401, Yorkdale Shopping Centre, Don Valley Golf Course, Top Private Schools [UCC] & Much More. Can't Miss! (id:41954)
Open House
This property has open houses!
2:00 pm
Ends at:5:00 pm
2:00 pm
Ends at:5:00 pm
2:00 pm
Ends at:5:00 pm
2:00 pm
Ends at:5:00 pm
Property Details
| MLS® Number | C12196575 |
| Property Type | Single Family |
| Community Name | Clanton Park |
| Parking Space Total | 5 |
| Structure | Deck |
Building
| Bathroom Total | 5 |
| Bedrooms Above Ground | 5 |
| Bedrooms Below Ground | 1 |
| Bedrooms Total | 6 |
| Amenities | Fireplace(s) |
| Appliances | Garage Door Opener Remote(s), Blinds, Central Vacuum, Cooktop, Dishwasher, Dryer, Humidifier, Microwave, Oven, Water Heater - Tankless, Washer, Refrigerator |
| Basement Development | Finished |
| Basement Type | N/a (finished) |
| Construction Style Attachment | Detached |
| Cooling Type | Central Air Conditioning |
| Exterior Finish | Brick, Stone |
| Fireplace Present | Yes |
| Fireplace Total | 2 |
| Flooring Type | Hardwood, Carpeted |
| Foundation Type | Concrete |
| Half Bath Total | 1 |
| Heating Fuel | Natural Gas |
| Heating Type | Forced Air |
| Stories Total | 2 |
| Size Interior | 3000 - 3500 Sqft |
| Type | House |
| Utility Water | Municipal Water |
Parking
| Detached Garage | |
| Garage |
Land
| Acreage | No |
| Sewer | Sanitary Sewer |
| Size Depth | 110 Ft ,7 In |
| Size Frontage | 43 Ft ,8 In |
| Size Irregular | 43.7 X 110.6 Ft |
| Size Total Text | 43.7 X 110.6 Ft |
Rooms
| Level | Type | Length | Width | Dimensions |
|---|---|---|---|---|
| Second Level | Bedroom 5 | 4.16 m | 3.03 m | 4.16 m x 3.03 m |
| Second Level | Primary Bedroom | 6.8 m | 5.29 m | 6.8 m x 5.29 m |
| Second Level | Bedroom 2 | 6.28 m | 3.8 m | 6.28 m x 3.8 m |
| Second Level | Bedroom 3 | 5.24 m | 3.58 m | 5.24 m x 3.58 m |
| Second Level | Bedroom 4 | 4.76 m | 3 m | 4.76 m x 3 m |
| Basement | Bedroom | 5.3 m | 3.29 m | 5.3 m x 3.29 m |
| Basement | Recreational, Games Room | 7.31 m | 5.87 m | 7.31 m x 5.87 m |
| Main Level | Living Room | 5.3 m | 4.21 m | 5.3 m x 4.21 m |
| Main Level | Dining Room | 5.3 m | 3.89 m | 5.3 m x 3.89 m |
| Main Level | Kitchen | 5.36 m | 5.33 m | 5.36 m x 5.33 m |
| Main Level | Family Room | 5.26 m | 3.21 m | 5.26 m x 3.21 m |
| Main Level | Office | 2.91 m | 2.86 m | 2.91 m x 2.86 m |
https://www.realtor.ca/real-estate/28417058/129-york-downs-drive-toronto-clanton-park-clanton-park
Interested?
Contact us for more information

