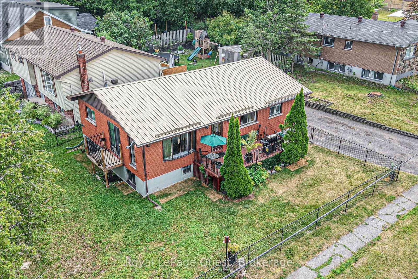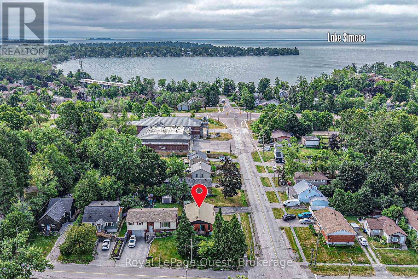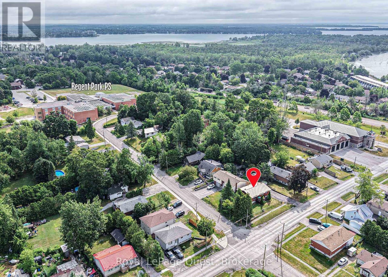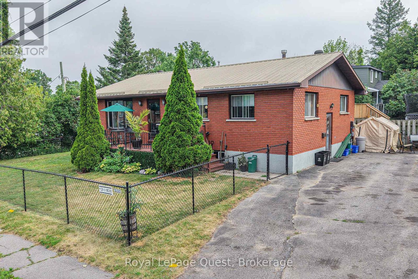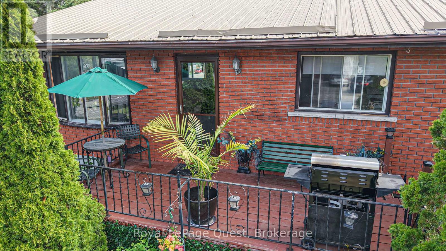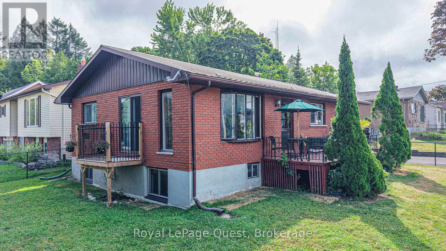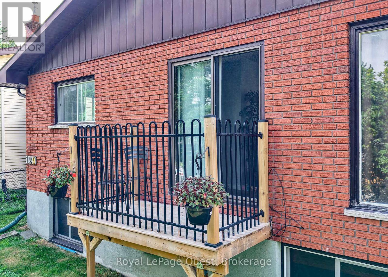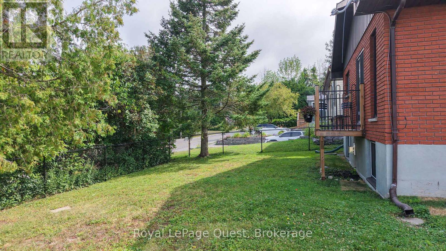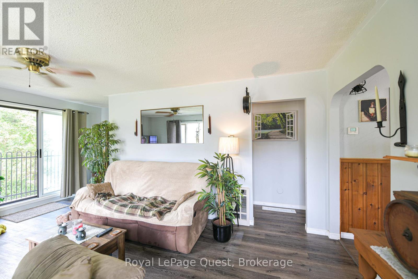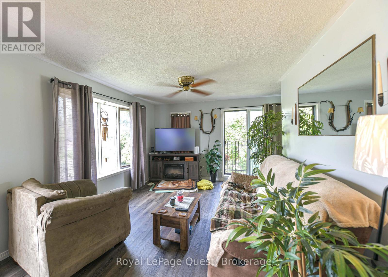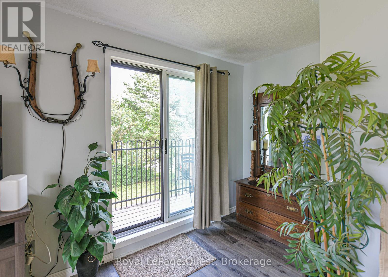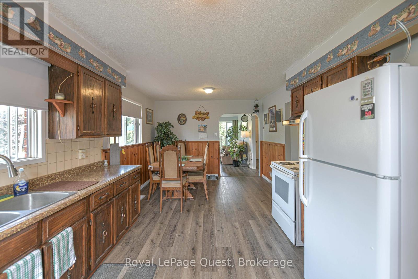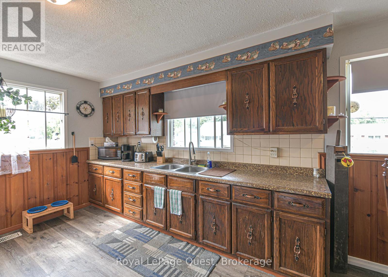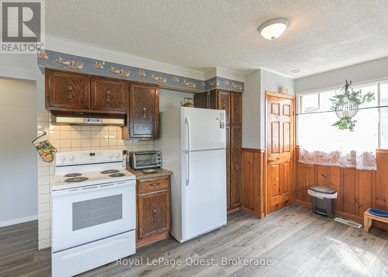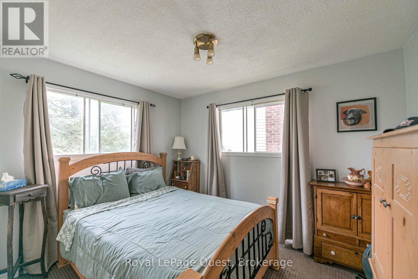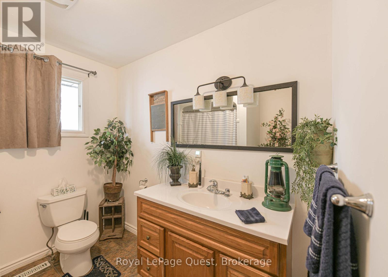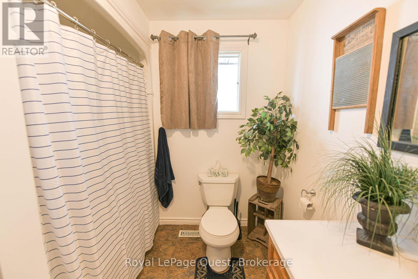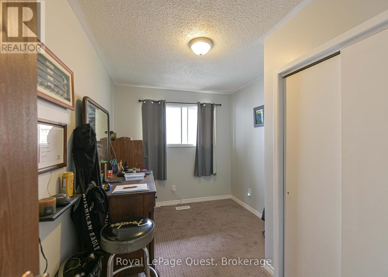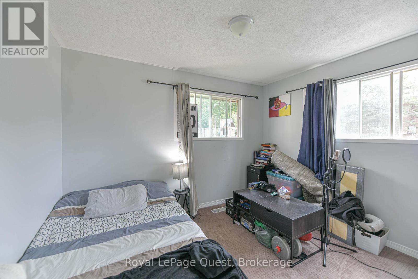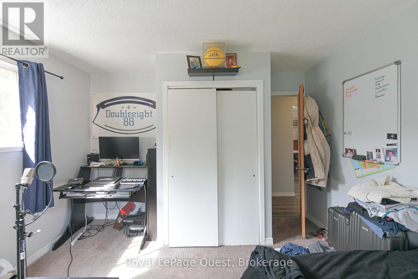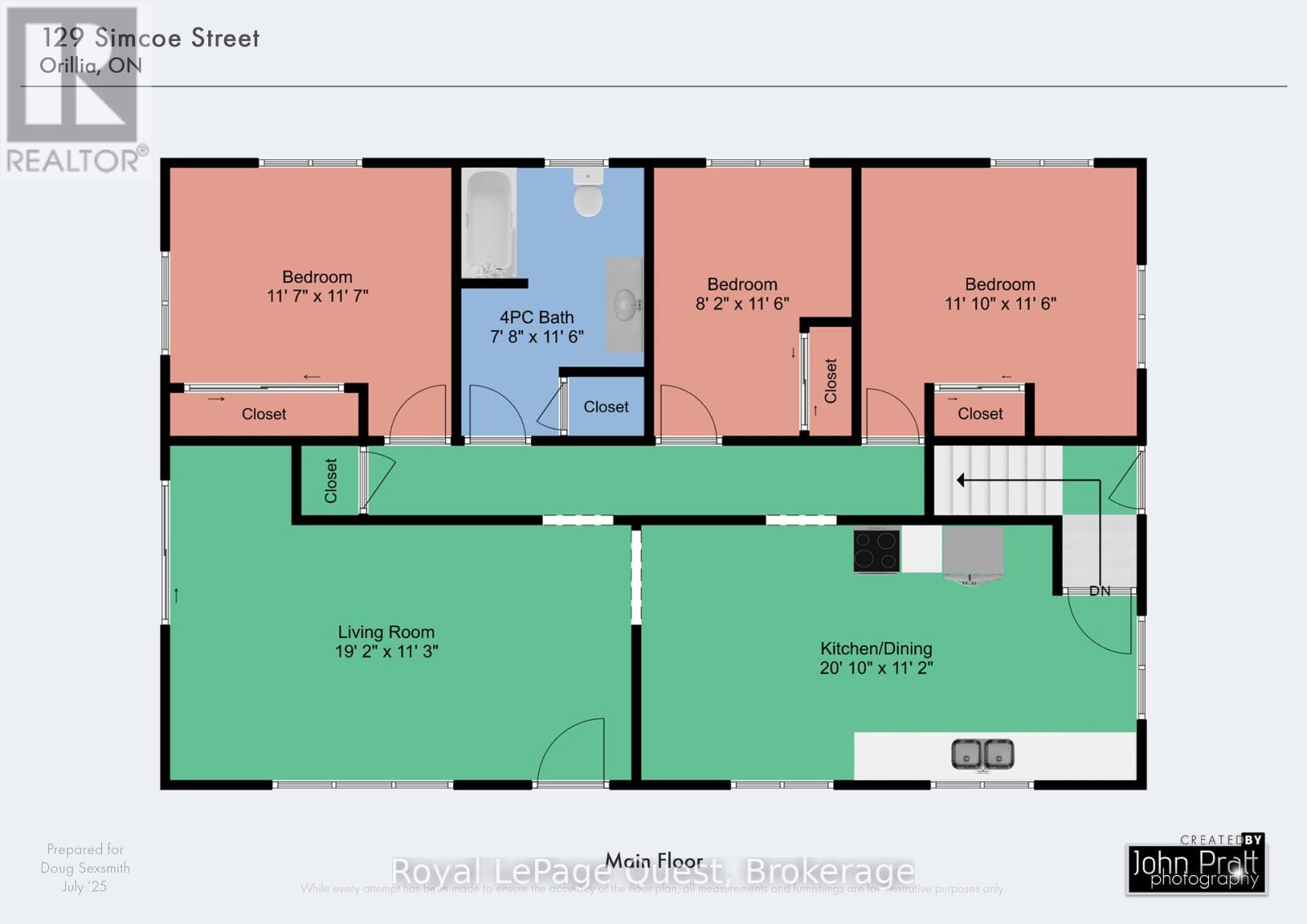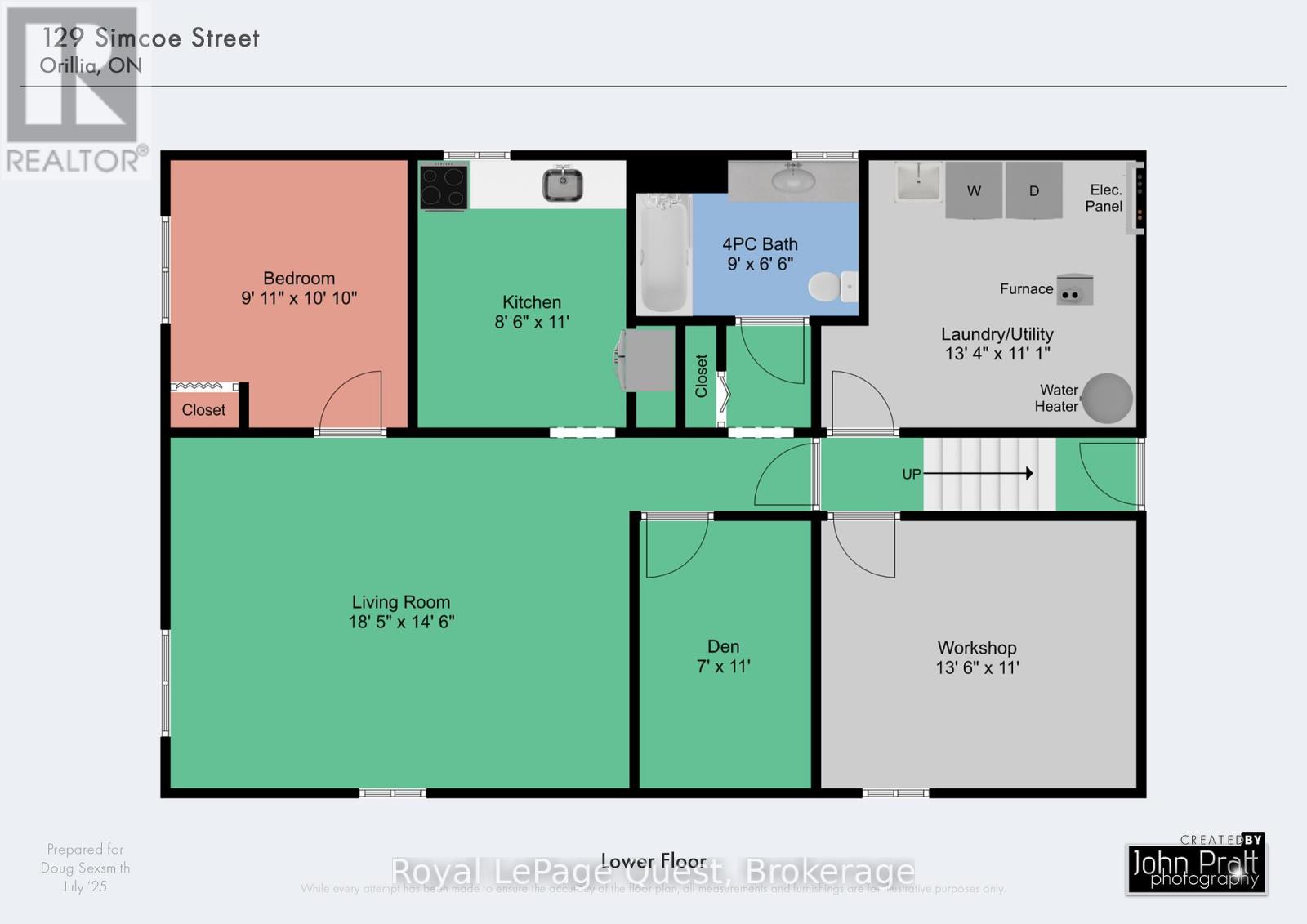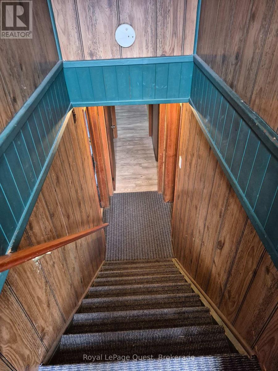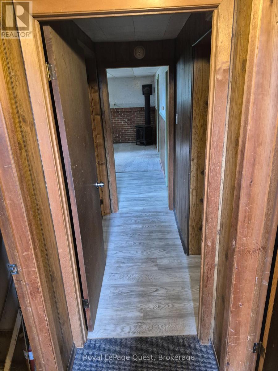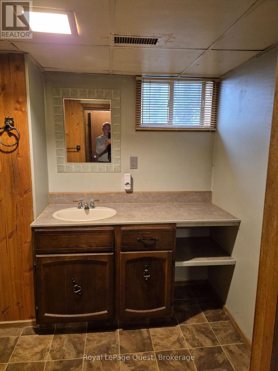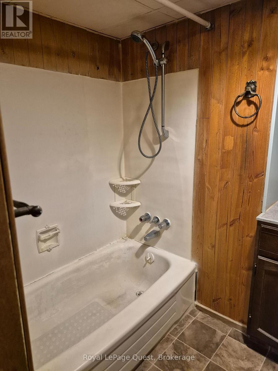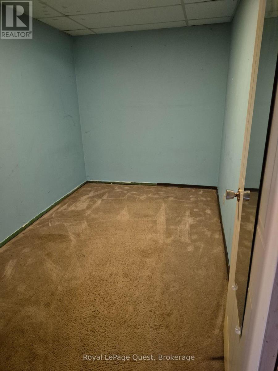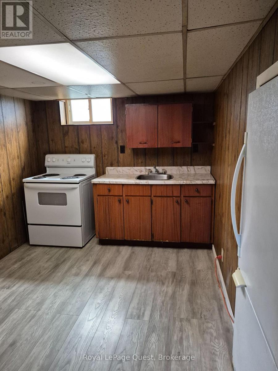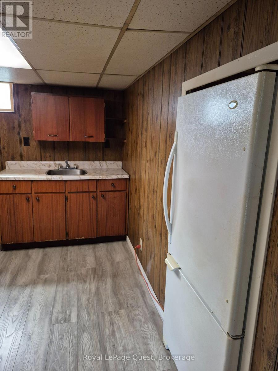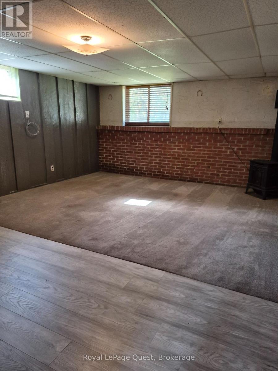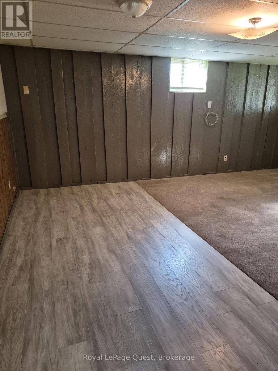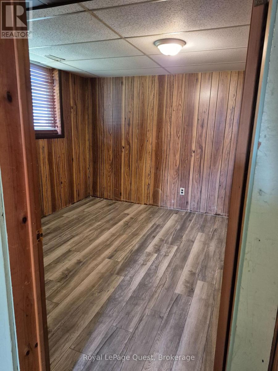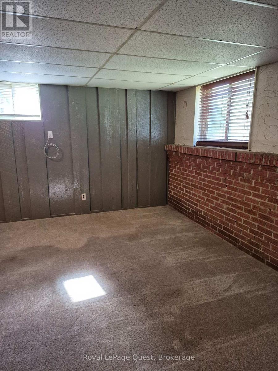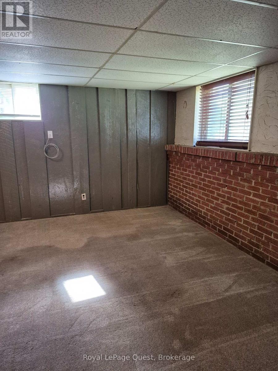4 Bedroom
2 Bathroom
1100 - 1500 sqft
Raised Bungalow
Fireplace
Central Air Conditioning
Forced Air
$529,000
Motivated Seller - Flexible Tenant! Welcome to this solid 3 + 1 bedroom plus den, 2-bathroom home, ideally located close to parks, schools, and the scenic waterfront. Built in 1977, this well-maintained property offers a separate entrance from the driveway to the lower level, making it perfect for multigenerational living or rental potential.The current layout features a full finished lower with a bedroom, den, and private access, offering plenty of flexibility for a growing family or the option to help offset your mortgage. The property is currently tenanted, but the tenant is extremely cooperative and can vacate with 30 days notice, ensuring a smooth transition for the new owner.This is a rare opportunity to purchase in a sought-after neighbourhood, with built-in income potential and the chance to update and make it your own. With a highly motivated seller,come see the possibilities today! (id:41954)
Property Details
|
MLS® Number
|
S12442964 |
|
Property Type
|
Single Family |
|
Community Name
|
Orillia |
|
Amenities Near By
|
Place Of Worship, Schools |
|
Community Features
|
Community Centre |
|
Equipment Type
|
Water Heater |
|
Features
|
In-law Suite |
|
Parking Space Total
|
5 |
|
Rental Equipment Type
|
Water Heater |
|
Structure
|
Deck |
Building
|
Bathroom Total
|
2 |
|
Bedrooms Above Ground
|
3 |
|
Bedrooms Below Ground
|
1 |
|
Bedrooms Total
|
4 |
|
Amenities
|
Fireplace(s) |
|
Appliances
|
Water Heater, Dryer, Two Stoves, Washer, Window Coverings, Two Refrigerators |
|
Architectural Style
|
Raised Bungalow |
|
Basement Features
|
Separate Entrance |
|
Basement Type
|
Full |
|
Construction Style Attachment
|
Detached |
|
Cooling Type
|
Central Air Conditioning |
|
Exterior Finish
|
Brick |
|
Fireplace Present
|
Yes |
|
Flooring Type
|
Vinyl, Carpeted, Laminate |
|
Foundation Type
|
Concrete |
|
Heating Fuel
|
Natural Gas |
|
Heating Type
|
Forced Air |
|
Stories Total
|
1 |
|
Size Interior
|
1100 - 1500 Sqft |
|
Type
|
House |
|
Utility Water
|
Municipal Water |
Parking
Land
|
Acreage
|
No |
|
Land Amenities
|
Place Of Worship, Schools |
|
Sewer
|
Sanitary Sewer |
|
Size Depth
|
113 Ft ,8 In |
|
Size Frontage
|
57 Ft ,3 In |
|
Size Irregular
|
57.3 X 113.7 Ft ; 57.29 Ft X 114.19 Ft X 58.39 Ft X 113.57 |
|
Size Total Text
|
57.3 X 113.7 Ft ; 57.29 Ft X 114.19 Ft X 58.39 Ft X 113.57 |
Rooms
| Level |
Type |
Length |
Width |
Dimensions |
|
Lower Level |
Laundry Room |
4.07 m |
3.4 m |
4.07 m x 3.4 m |
|
Lower Level |
Living Room |
5.62 m |
4.42 m |
5.62 m x 4.42 m |
|
Lower Level |
Workshop |
4.11 m |
3.35 m |
4.11 m x 3.35 m |
|
Lower Level |
Bathroom |
2.33 m |
3.52 m |
2.33 m x 3.52 m |
|
Lower Level |
Bedroom |
3.02 m |
3.31 m |
3.02 m x 3.31 m |
|
Lower Level |
Den |
2.13 m |
3.35 m |
2.13 m x 3.35 m |
|
Lower Level |
Kitchen |
2.61 m |
3.32 m |
2.61 m x 3.32 m |
|
Main Level |
Bathroom |
2.33 m |
3.52 m |
2.33 m x 3.52 m |
|
Main Level |
Bedroom |
3.54 m |
3.54 m |
3.54 m x 3.54 m |
|
Main Level |
Bedroom 2 |
2.48 m |
3.52 m |
2.48 m x 3.52 m |
|
Main Level |
Bedroom 3 |
3.61 m |
3.52 m |
3.61 m x 3.52 m |
|
Main Level |
Living Room |
6.37 m |
3.4 m |
6.37 m x 3.4 m |
|
Main Level |
Kitchen |
6.37 m |
3.4 m |
6.37 m x 3.4 m |
https://www.realtor.ca/real-estate/28947493/129-simcoe-street-orillia-orillia
