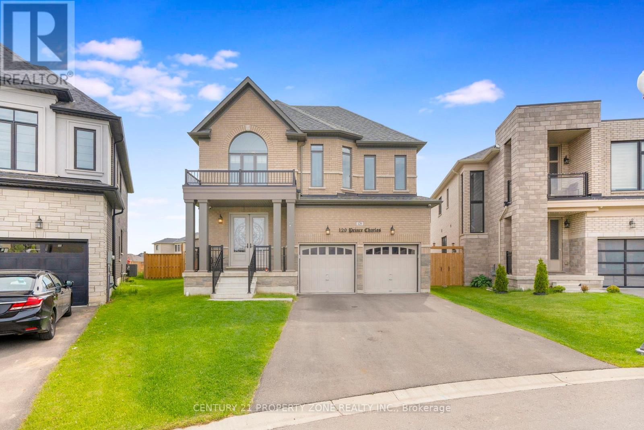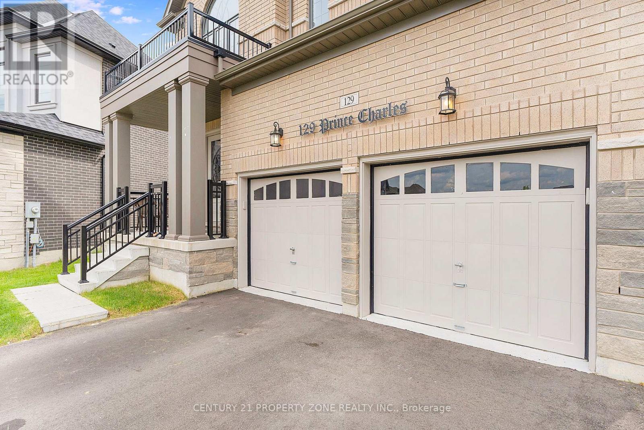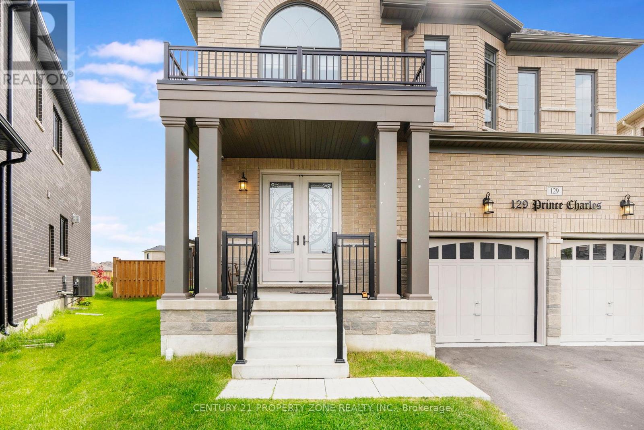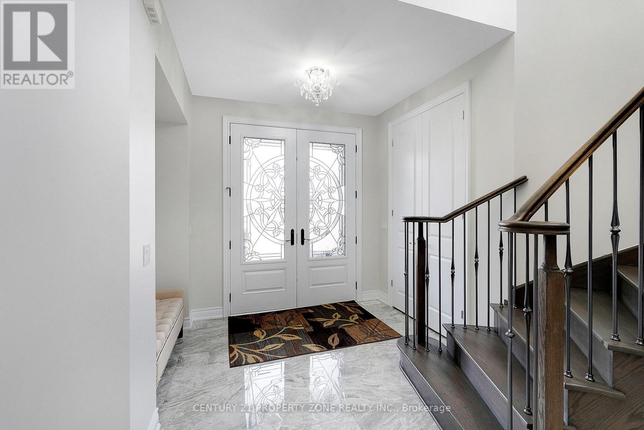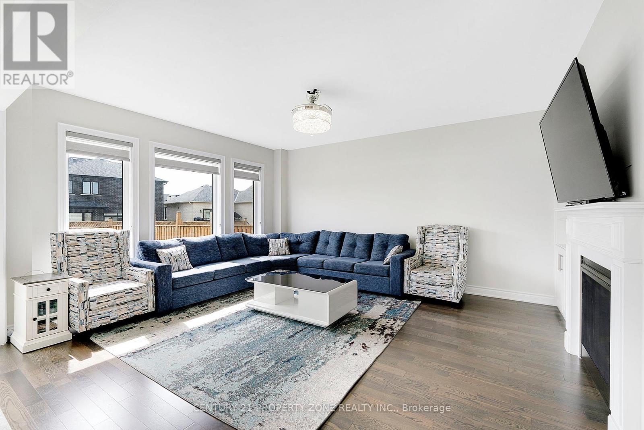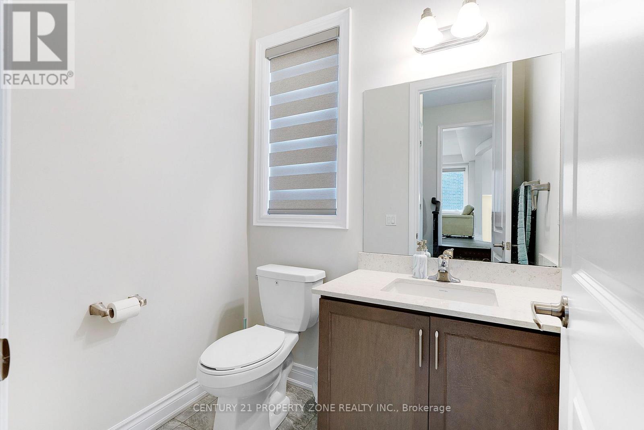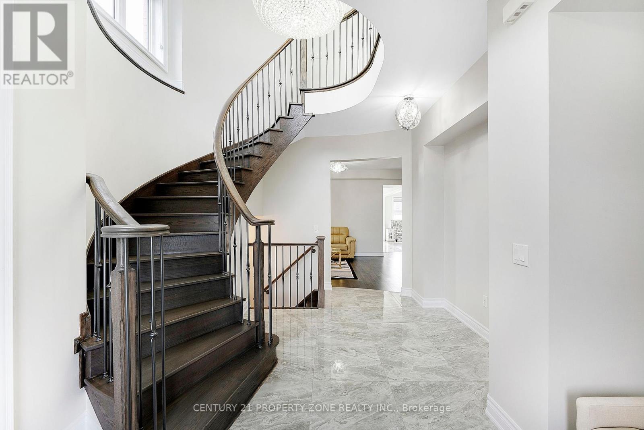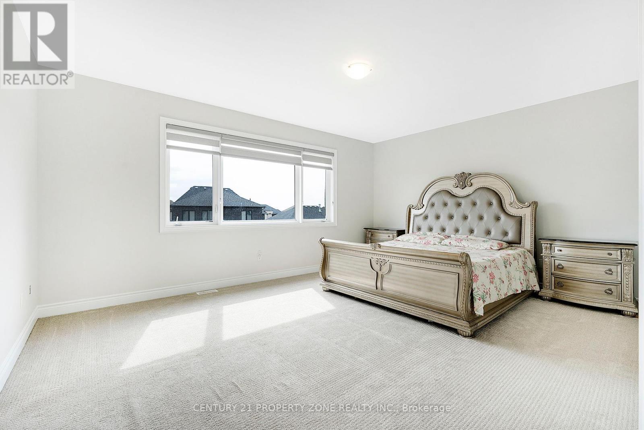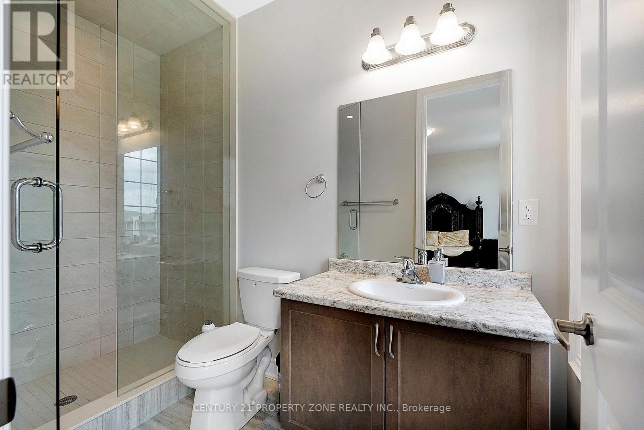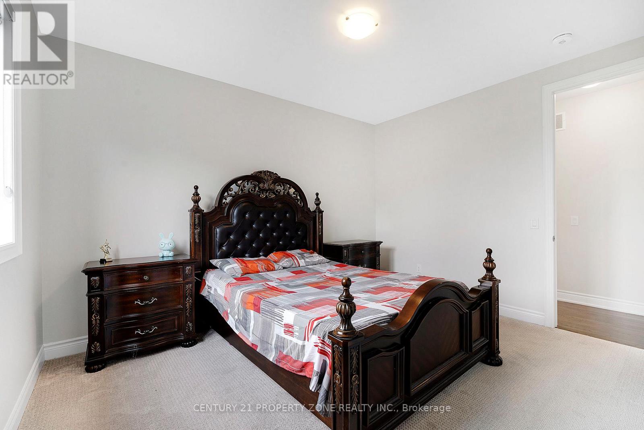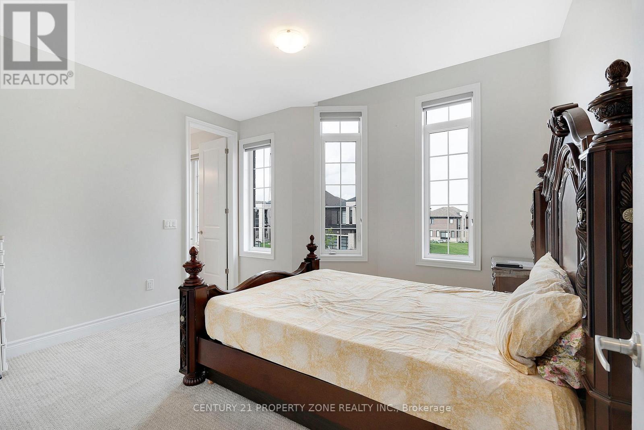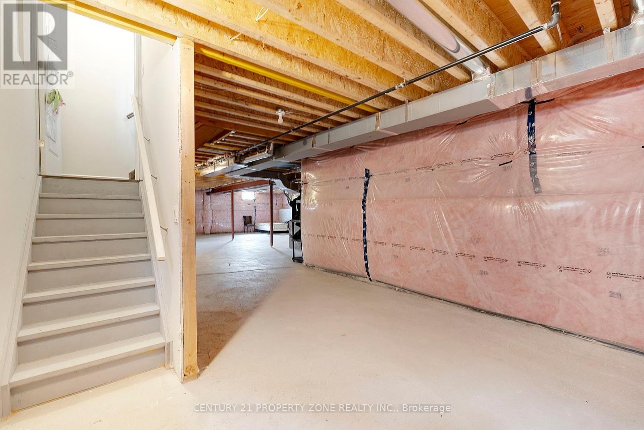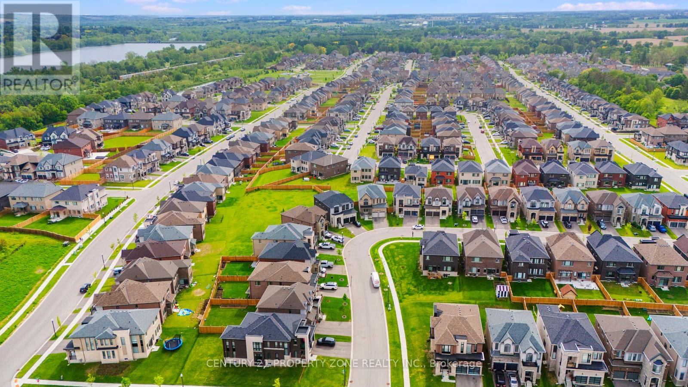4 Bedroom
5 Bathroom
3000 - 3500 sqft
Fireplace
Central Air Conditioning
Forced Air
$1,120,000
Welcome to this stunning, approximately 3,150 sq ft, this beautifully designed residence offers a perfect blend of luxury and functionality. Featuring 4 spacious bedrooms and 5 bathrooms each bedroom with its own private ensuite this home ensures comfort and privacy for the whole family. Elegant main floor hardwood flooring, upgraded tiles, and oak stairs lead you through an open-concept layout ideal for contemporary living. The family room, highlighted by a cozy gas fireplace, is perfect for relaxed evenings, while the gourmet kitchen boasts quartz countertops, stainless steel appliances, and a separate dining area ideal for entertaining. A separate living room with a second gas fireplace adds even more charm and flexibility to the layout. A bonus den provides the perfect space for a home office, TV room, or reading nook. With 9' ceilings on both floors, extended windows, the home is filled with natural light, creating an inviting and airy atmosphere. Additional highlights include a spacious backyard , a second-floor laundry room, and a premium location near transit, shopping, parks, conservation areas, a community center, a school, and more all within walking distance. (id:41954)
Property Details
|
MLS® Number
|
X12192600 |
|
Property Type
|
Single Family |
|
Community Name
|
Woodstock - North |
|
Parking Space Total
|
6 |
Building
|
Bathroom Total
|
5 |
|
Bedrooms Above Ground
|
4 |
|
Bedrooms Total
|
4 |
|
Age
|
0 To 5 Years |
|
Amenities
|
Fireplace(s) |
|
Appliances
|
Dishwasher, Dryer, Garage Door Opener, Stove, Washer, Window Coverings, Refrigerator |
|
Basement Development
|
Unfinished |
|
Basement Type
|
N/a (unfinished) |
|
Construction Style Attachment
|
Detached |
|
Cooling Type
|
Central Air Conditioning |
|
Exterior Finish
|
Stone, Stucco |
|
Fireplace Present
|
Yes |
|
Fireplace Total
|
1 |
|
Flooring Type
|
Carpeted, Hardwood, Ceramic |
|
Foundation Type
|
Poured Concrete |
|
Half Bath Total
|
1 |
|
Heating Fuel
|
Natural Gas |
|
Heating Type
|
Forced Air |
|
Stories Total
|
2 |
|
Size Interior
|
3000 - 3500 Sqft |
|
Type
|
House |
|
Utility Water
|
Municipal Water |
Parking
Land
|
Acreage
|
No |
|
Sewer
|
Sanitary Sewer |
|
Size Depth
|
163 Ft |
|
Size Frontage
|
32 Ft ,9 In |
|
Size Irregular
|
32.8 X 163 Ft ; Premium Pie Shaped Lot |
|
Size Total Text
|
32.8 X 163 Ft ; Premium Pie Shaped Lot|under 1/2 Acre |
|
Zoning Description
|
Residential |
Rooms
| Level |
Type |
Length |
Width |
Dimensions |
|
Second Level |
Bedroom 4 |
4.14 m |
3.4 m |
4.14 m x 3.4 m |
|
Second Level |
Bedroom 2 |
4.3 m |
3.52 m |
4.3 m x 3.52 m |
|
Second Level |
Bedroom 3 |
3.99 m |
3.06 m |
3.99 m x 3.06 m |
|
Upper Level |
Primary Bedroom |
5.54 m |
3.92 m |
5.54 m x 3.92 m |
|
Ground Level |
Laundry Room |
2.53 m |
1.89 m |
2.53 m x 1.89 m |
|
Ground Level |
Living Room |
5.12 m |
4.39 m |
5.12 m x 4.39 m |
|
Ground Level |
Family Room |
4.45 m |
5.69 m |
4.45 m x 5.69 m |
|
Ground Level |
Eating Area |
4.14 m |
3.06 m |
4.14 m x 3.06 m |
|
Ground Level |
Kitchen |
5.17 m |
4.12 m |
5.17 m x 4.12 m |
|
Ground Level |
Office |
4.15 m |
3.72 m |
4.15 m x 3.72 m |
https://www.realtor.ca/real-estate/28408563/129-prince-charles-crescent-woodstock-woodstock-north-woodstock-north
