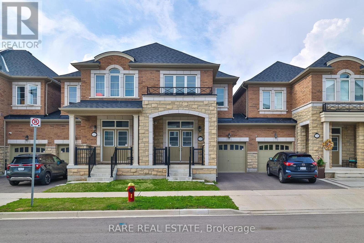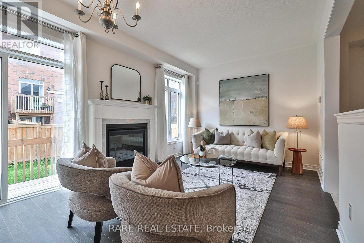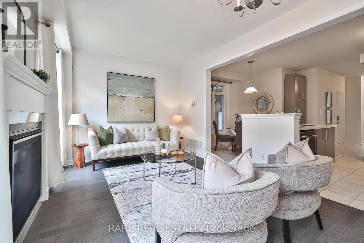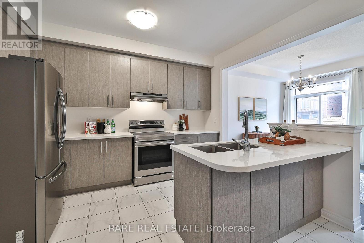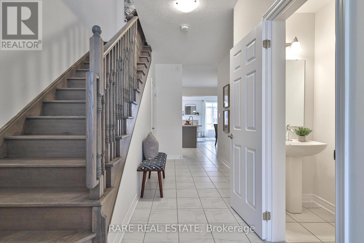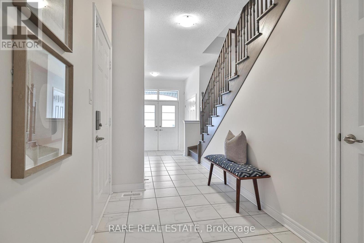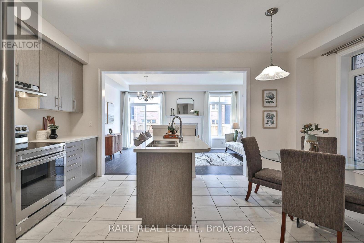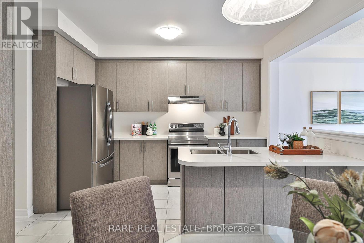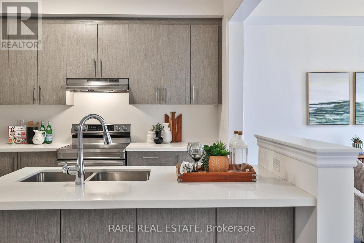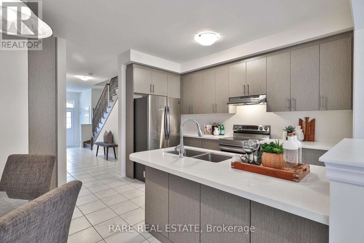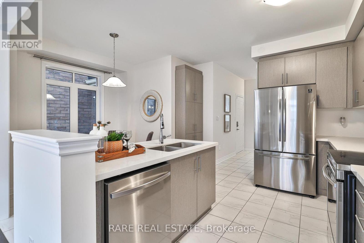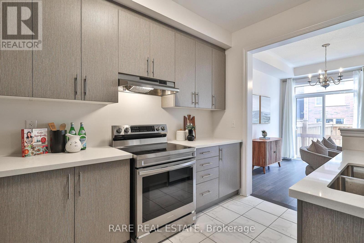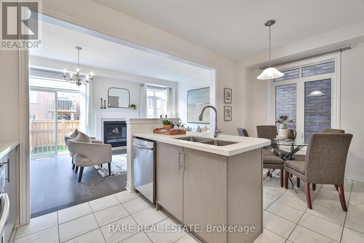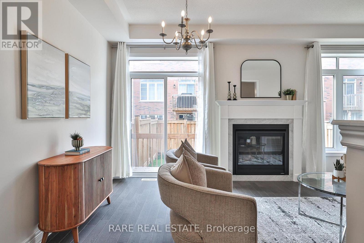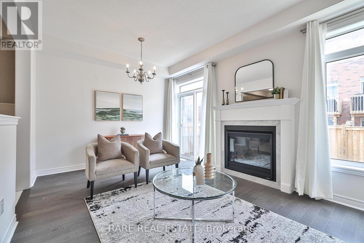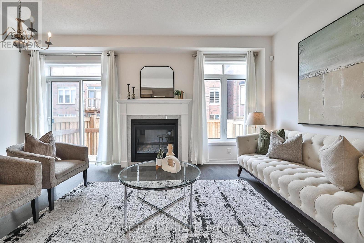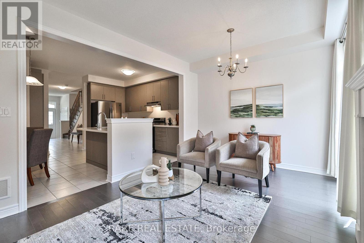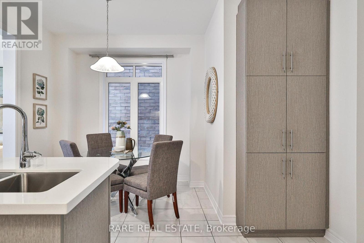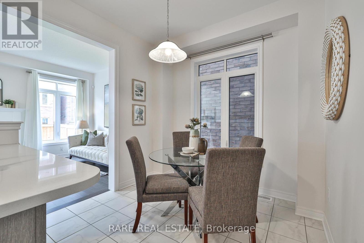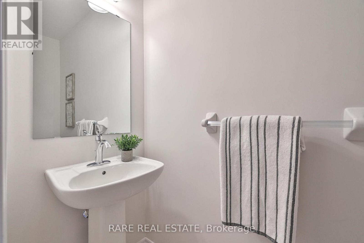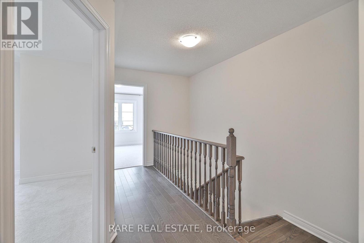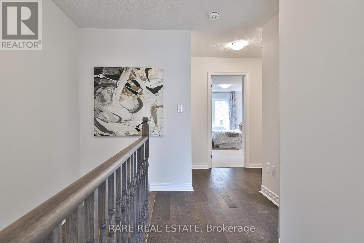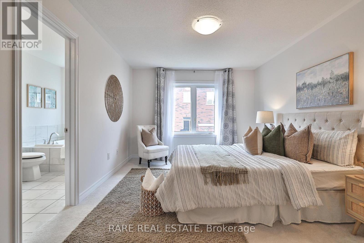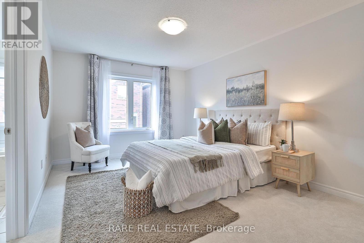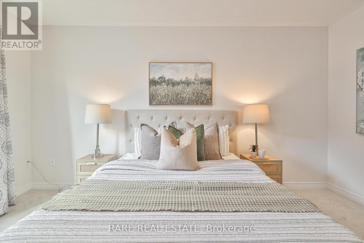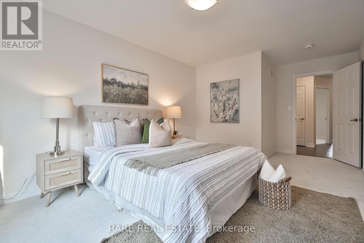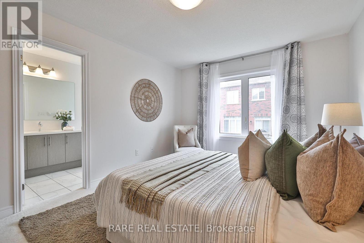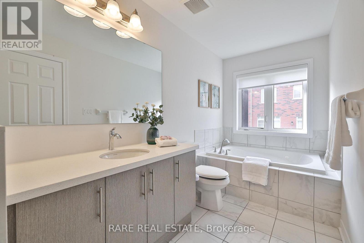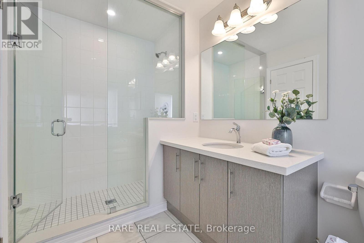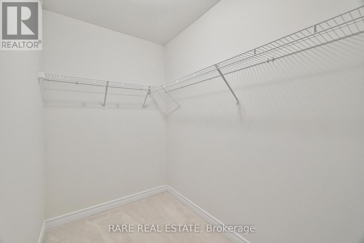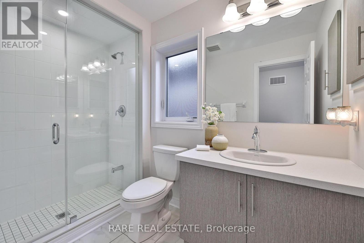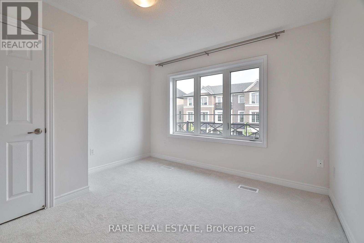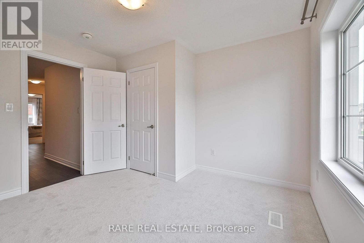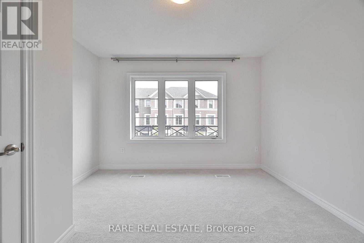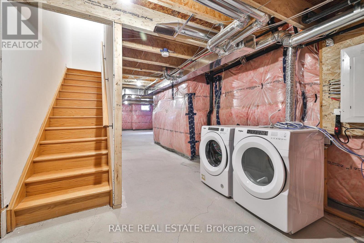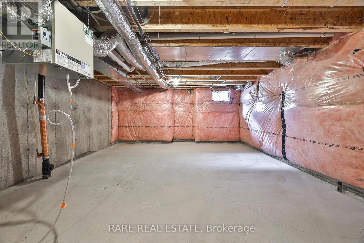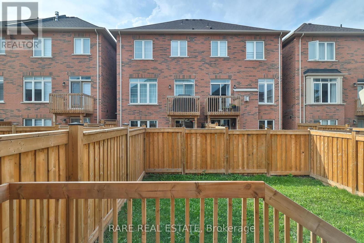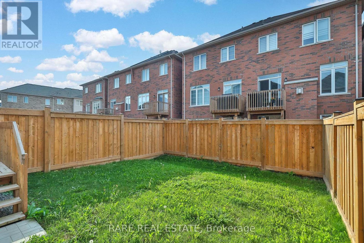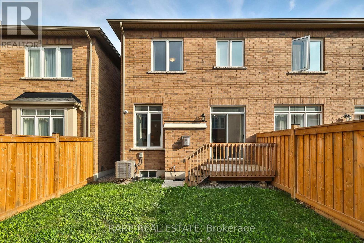3 Bedroom
3 Bathroom
1500 - 2000 sqft
Central Air Conditioning
Forced Air
$1,100,000
Welcome to 129 Marigold Gardens, an immaculately kept two-storey freehold townhouse nestled in Oakville. Beautifully designed this sectioned layout effortlessly combines modern elegance with everyday comfort, offering an ideal living space for families and professionals alike. Step into an inviting open-concept main floor filled with natural light, featuring a spacious living and dining area perfect for entertaining guests. The kitchen includes brand new appliances, sleek countertops, and ample cabinetry for all your culinary needs. Upstairs, you'll find three generously sized bedrooms, including an oversized primary with a walk-in closet and ensuite bathroom. Enjoy your private backyard space, ideal for hosting summer barbecues or simply relaxing in the fresh air. Situated in a quiet, family-friendly neighborhood, you're just minutes from top-rated schools, Walmart, Longos, dining, parks and convenient highway access. (id:41954)
Property Details
|
MLS® Number
|
W12424530 |
|
Property Type
|
Single Family |
|
Community Name
|
1008 - GO Glenorchy |
|
Equipment Type
|
Water Heater |
|
Parking Space Total
|
2 |
|
Rental Equipment Type
|
Water Heater |
Building
|
Bathroom Total
|
3 |
|
Bedrooms Above Ground
|
3 |
|
Bedrooms Total
|
3 |
|
Age
|
0 To 5 Years |
|
Amenities
|
Fireplace(s) |
|
Appliances
|
Blinds, Dishwasher, Dryer, Stove, Washer, Refrigerator |
|
Basement Development
|
Unfinished |
|
Basement Type
|
N/a (unfinished) |
|
Construction Style Attachment
|
Attached |
|
Cooling Type
|
Central Air Conditioning |
|
Exterior Finish
|
Brick, Stone |
|
Foundation Type
|
Poured Concrete |
|
Half Bath Total
|
1 |
|
Heating Fuel
|
Natural Gas |
|
Heating Type
|
Forced Air |
|
Stories Total
|
2 |
|
Size Interior
|
1500 - 2000 Sqft |
|
Type
|
Row / Townhouse |
|
Utility Water
|
Municipal Water |
Parking
Land
|
Acreage
|
No |
|
Sewer
|
Sanitary Sewer |
|
Size Depth
|
89 Ft ,10 In |
|
Size Frontage
|
23 Ft |
|
Size Irregular
|
23 X 89.9 Ft |
|
Size Total Text
|
23 X 89.9 Ft |
|
Zoning Description
|
Nc-48 |
Rooms
| Level |
Type |
Length |
Width |
Dimensions |
|
Second Level |
Primary Bedroom |
3.4 m |
4.44 m |
3.4 m x 4.44 m |
|
Second Level |
Bedroom 2 |
3.68 m |
2.92 m |
3.68 m x 2.92 m |
|
Second Level |
Bedroom 3 |
3.55 m |
3.56 m |
3.55 m x 3.56 m |
|
Main Level |
Living Room |
3.34 m |
5.27 m |
3.34 m x 5.27 m |
|
Main Level |
Dining Room |
2.76 m |
1.52 m |
2.76 m x 1.52 m |
|
Main Level |
Kitchen |
3.81 m |
3.61 m |
3.81 m x 3.61 m |
|
Main Level |
Foyer |
1.98 m |
1.59 m |
1.98 m x 1.59 m |
Utilities
|
Electricity
|
Available |
|
Sewer
|
Installed |
https://www.realtor.ca/real-estate/28908451/129-marigold-gardens-oakville-go-glenorchy-1008-go-glenorchy
