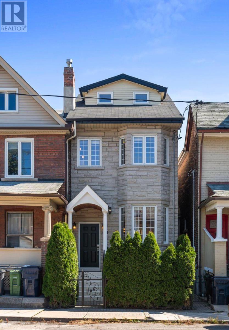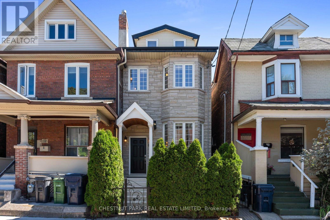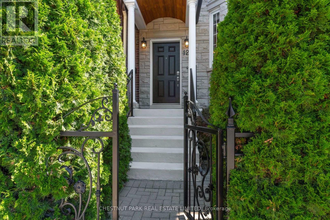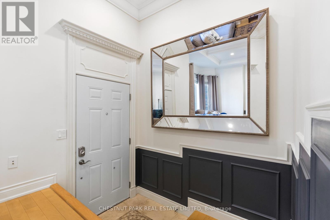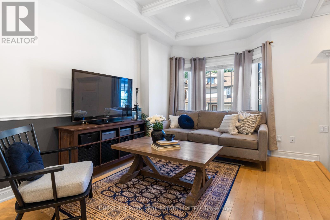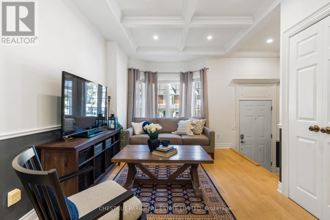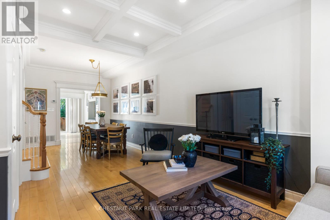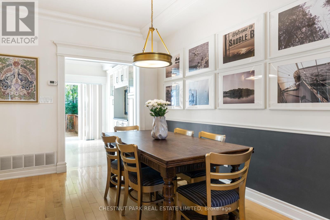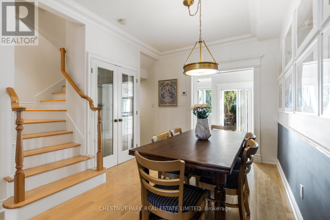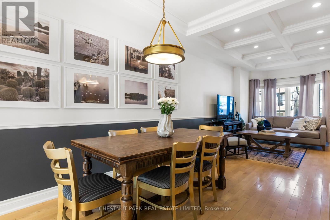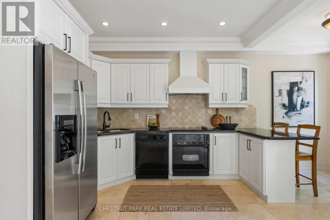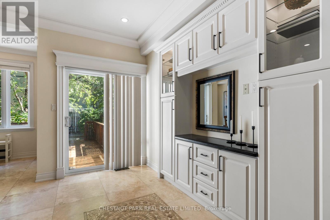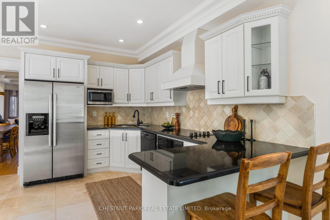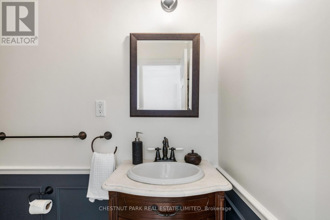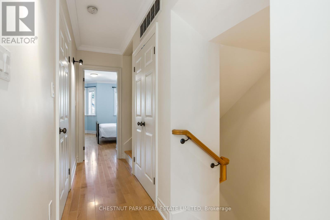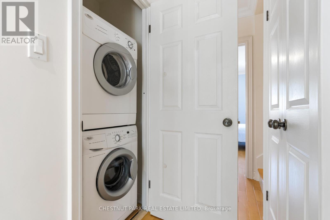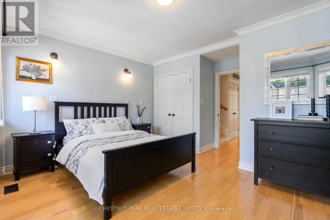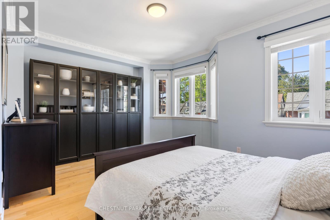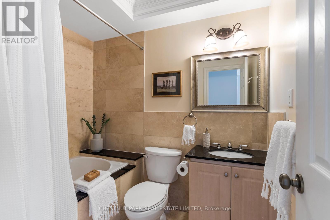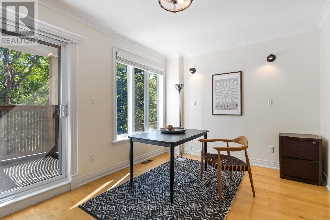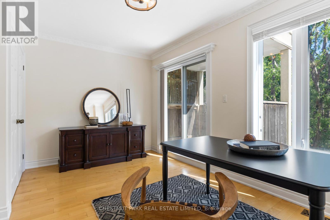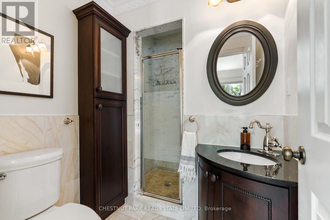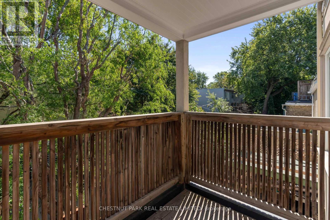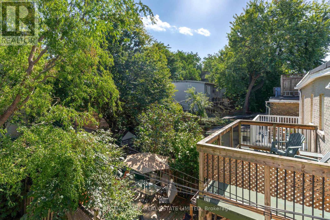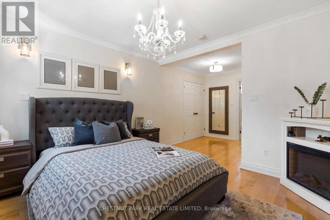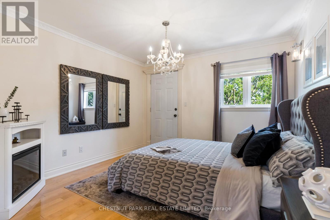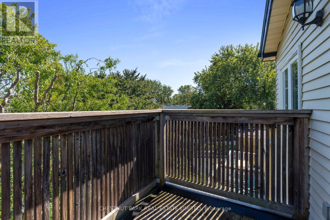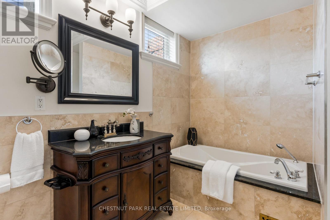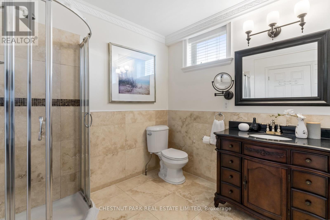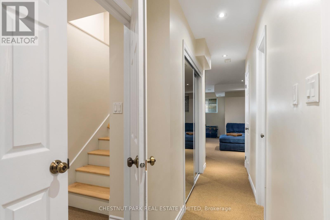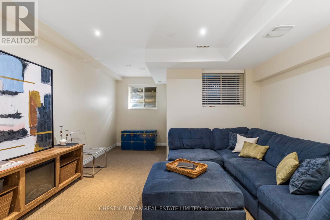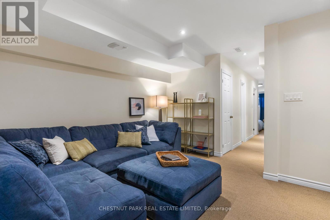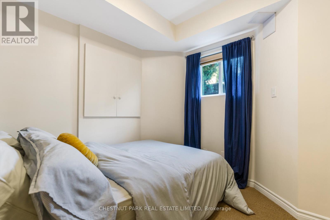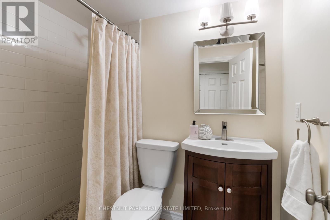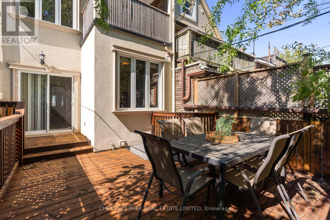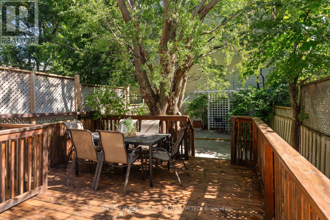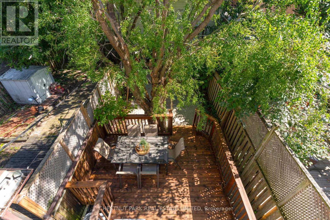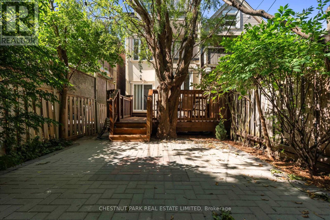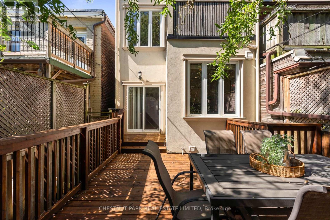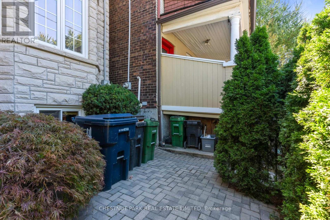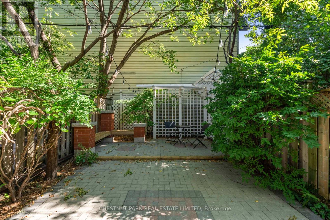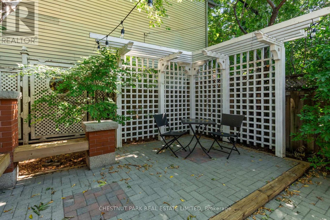4 Bedroom
5 Bathroom
1500 - 2000 sqft
Central Air Conditioning
Forced Air
$1,249,000
Rare opportunity to own a newer-build detached home in the heart of Leslieville. Built in 2010, this thoughtfully designed residence offers over 2,400sf of smartly planned living space across four levels perfect for families seeking a move-in-ready, turn-key home with every modern convenience. All four bedrooms feature the privacy of ensuite bathrooms, with the third-floor retreat offering three closets, a spa-inspired bathroom, and a private rooftop balcony. The chefs kitchen is ideal for both everyday living and entertaining, complete with granite counters, abundant storage, and breakfast bar seating. The finished lower level provides a flexible family/media space with plumbing rough-in. Outside, the landscaped backyard is a peaceful, private oasis framed by mature trees. Two laundry areas, exceptional storage, and multiple walk-outs make daily living effortless. Located within a sought-after school catchment and just steps to parks, shops and dining, this home is a true Leslieville rarity, modern construction in a neighbourhood known for its historic charm. Steps to Queen St East. Immediate streetcar access and easy access to subway. Across from Leslie Grove Park and Library. (id:41954)
Property Details
|
MLS® Number
|
E12420336 |
|
Property Type
|
Single Family |
|
Community Name
|
Blake-Jones |
Building
|
Bathroom Total
|
5 |
|
Bedrooms Above Ground
|
3 |
|
Bedrooms Below Ground
|
1 |
|
Bedrooms Total
|
4 |
|
Appliances
|
Dishwasher, Dryer, Microwave, Oven, Stove, Washer, Whirlpool, Window Coverings, Refrigerator |
|
Basement Development
|
Finished |
|
Basement Type
|
Full (finished) |
|
Construction Style Attachment
|
Detached |
|
Cooling Type
|
Central Air Conditioning |
|
Exterior Finish
|
Stone |
|
Flooring Type
|
Hardwood, Carpeted, Tile |
|
Heating Fuel
|
Natural Gas |
|
Heating Type
|
Forced Air |
|
Stories Total
|
3 |
|
Size Interior
|
1500 - 2000 Sqft |
|
Type
|
House |
|
Utility Water
|
Municipal Water |
Parking
Land
|
Acreage
|
No |
|
Sewer
|
Sanitary Sewer |
|
Size Depth
|
100 Ft |
|
Size Frontage
|
17 Ft |
|
Size Irregular
|
17 X 100 Ft |
|
Size Total Text
|
17 X 100 Ft |
Rooms
| Level |
Type |
Length |
Width |
Dimensions |
|
Second Level |
Bedroom 2 |
4.5 m |
3.51 m |
4.5 m x 3.51 m |
|
Second Level |
Bedroom 3 |
4.5 m |
3.02 m |
4.5 m x 3.02 m |
|
Third Level |
Primary Bedroom |
5.92 m |
3.94 m |
5.92 m x 3.94 m |
|
Third Level |
Bathroom |
3.45 m |
2.49 m |
3.45 m x 2.49 m |
|
Lower Level |
Utility Room |
2.34 m |
1.57 m |
2.34 m x 1.57 m |
|
Lower Level |
Den |
1.93 m |
1.91 m |
1.93 m x 1.91 m |
|
Lower Level |
Family Room |
4.09 m |
3.86 m |
4.09 m x 3.86 m |
|
Lower Level |
Bedroom |
2.82 m |
2.57 m |
2.82 m x 2.57 m |
|
Main Level |
Living Room |
4.75 m |
2.87 m |
4.75 m x 2.87 m |
|
Main Level |
Dining Room |
3.3 m |
2.87 m |
3.3 m x 2.87 m |
|
Main Level |
Kitchen |
4.5 m |
3.33 m |
4.5 m x 3.33 m |
|
Main Level |
Foyer |
1.32 m |
1.19 m |
1.32 m x 1.19 m |
https://www.realtor.ca/real-estate/28899151/129-jones-avenue-toronto-blake-jones-blake-jones
