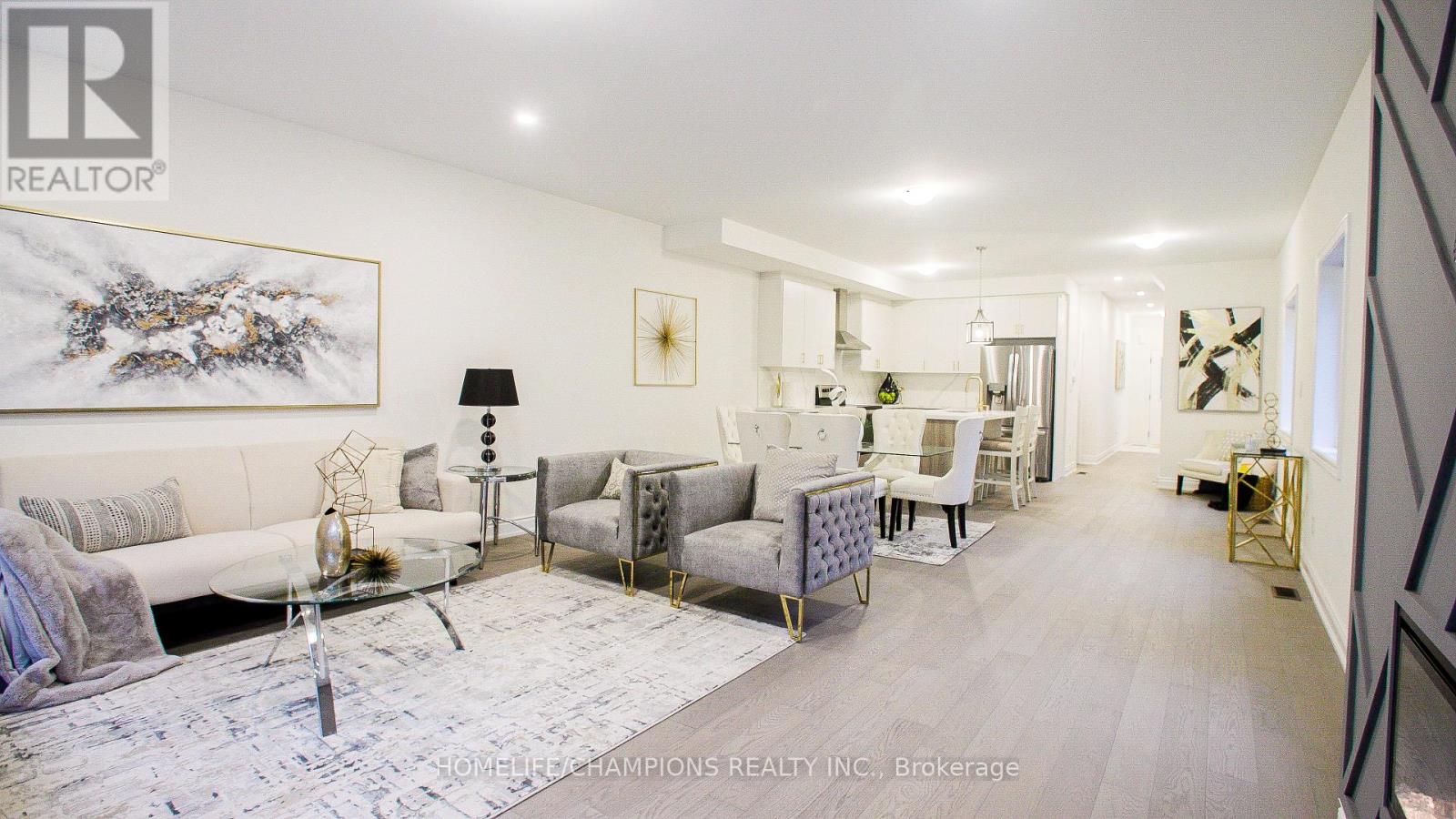4 Bedroom
3 Bathroom
2000 - 2500 sqft
Fireplace
Central Air Conditioning, Ventilation System
Forced Air
$1,099,000
Step into sleek, stylish living in this spacious 4-bedroom, 3-bath semi in family-friendly Donevan! With over 2,000 sq ft of upgraded space, this home checks every boxhardwood floors throughout, bright open-concept layout, and a designer kitchen with quartz counters, backsplash, and stainless steel appliances. The airy living/dining space is ideal for hosting, featuring a striking custom feature wall with fireplace. Upstairs, four large bedrooms offer comfort for the whole familyplus second-floor laundry for added ease. Bonus: walk-out basement with huge potential for a suite, rental, or dream rec space. Big space, bold designthis is the one! (id:41954)
Property Details
|
MLS® Number
|
E12202263 |
|
Property Type
|
Single Family |
|
Community Name
|
Donevan |
|
Features
|
Carpet Free, Sump Pump |
|
Parking Space Total
|
3 |
Building
|
Bathroom Total
|
3 |
|
Bedrooms Above Ground
|
4 |
|
Bedrooms Total
|
4 |
|
Amenities
|
Fireplace(s) |
|
Appliances
|
Dishwasher, Dryer, Stove, Washer, Refrigerator |
|
Basement Features
|
Walk-up |
|
Basement Type
|
N/a |
|
Construction Style Attachment
|
Semi-detached |
|
Cooling Type
|
Central Air Conditioning, Ventilation System |
|
Exterior Finish
|
Brick, Stone |
|
Fireplace Present
|
Yes |
|
Flooring Type
|
Hardwood |
|
Foundation Type
|
Concrete |
|
Half Bath Total
|
1 |
|
Heating Fuel
|
Natural Gas |
|
Heating Type
|
Forced Air |
|
Stories Total
|
2 |
|
Size Interior
|
2000 - 2500 Sqft |
|
Type
|
House |
|
Utility Water
|
Municipal Water |
Parking
Land
|
Acreage
|
No |
|
Sewer
|
Sanitary Sewer |
|
Size Depth
|
136 Ft ,2 In |
|
Size Frontage
|
22 Ft ,1 In |
|
Size Irregular
|
22.1 X 136.2 Ft |
|
Size Total Text
|
22.1 X 136.2 Ft |
Rooms
| Level |
Type |
Length |
Width |
Dimensions |
|
Second Level |
Primary Bedroom |
6.04 m |
3.15 m |
6.04 m x 3.15 m |
|
Second Level |
Bedroom 2 |
3.91 m |
2.39 m |
3.91 m x 2.39 m |
|
Second Level |
Bedroom 3 |
4.37 m |
2.39 m |
4.37 m x 2.39 m |
|
Second Level |
Bedroom 4 |
4.06 m |
2.51 m |
4.06 m x 2.51 m |
|
Second Level |
Laundry Room |
2.49 m |
1.52 m |
2.49 m x 1.52 m |
|
Main Level |
Living Room |
4.42 m |
5.03 m |
4.42 m x 5.03 m |
|
Main Level |
Dining Room |
3.2 m |
5.03 m |
3.2 m x 5.03 m |
|
Main Level |
Kitchen |
3.58 m |
2.59 m |
3.58 m x 2.59 m |
|
Main Level |
Eating Area |
3.1 m |
2.43 m |
3.1 m x 2.43 m |
https://www.realtor.ca/real-estate/28429362/129-guelph-street-oshawa-donevan-donevan































