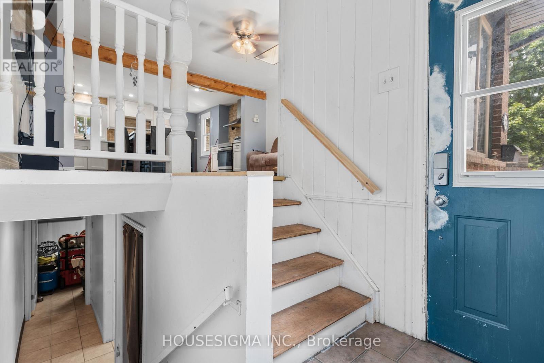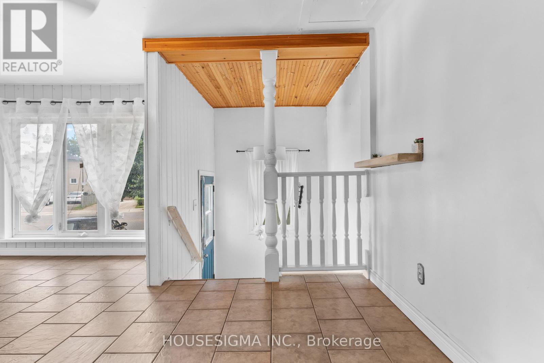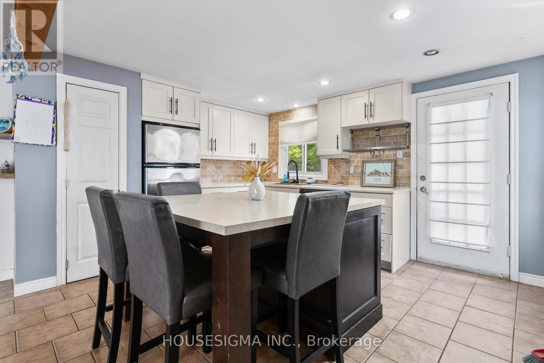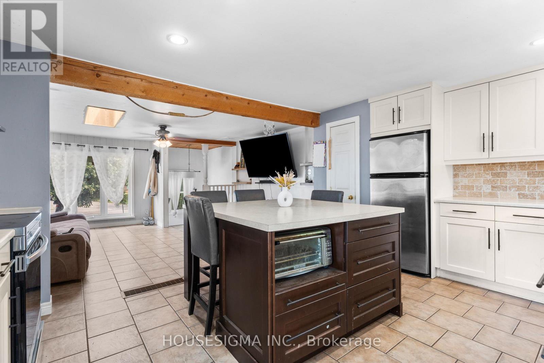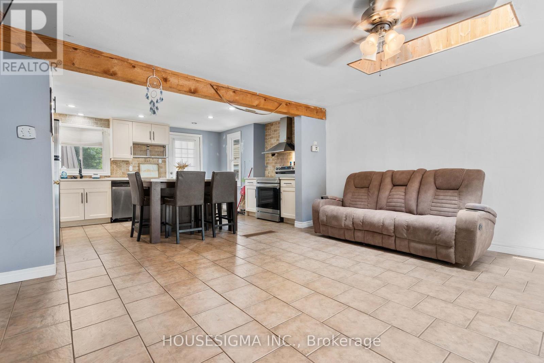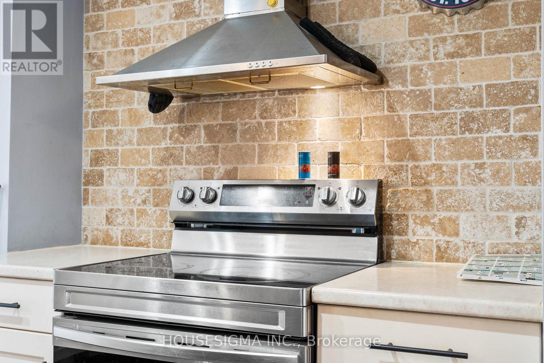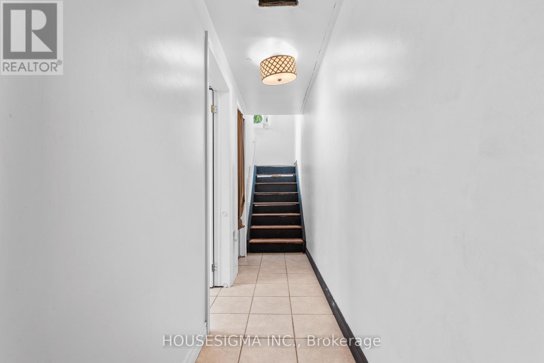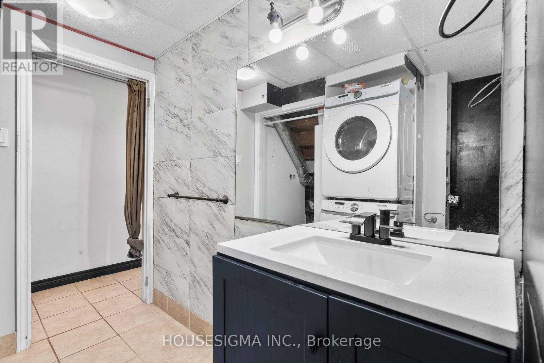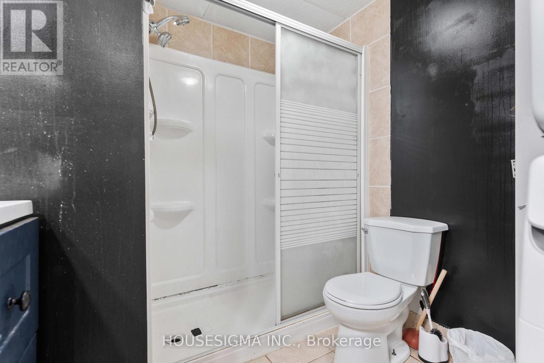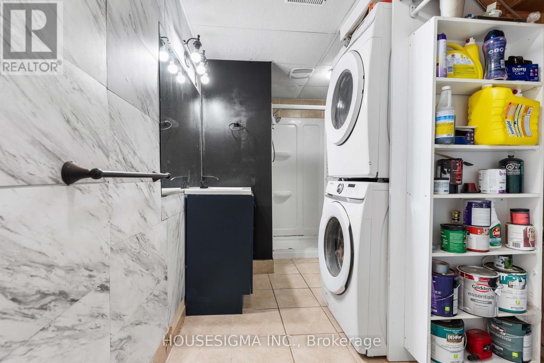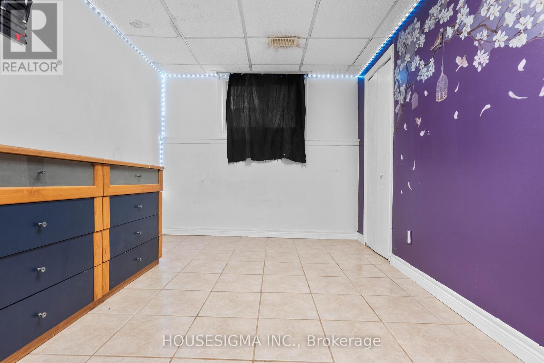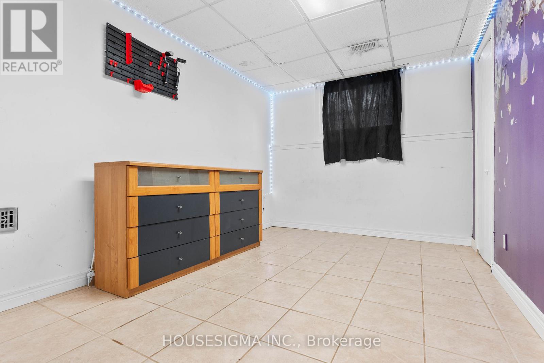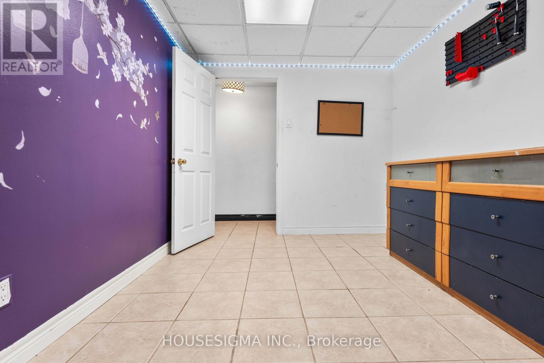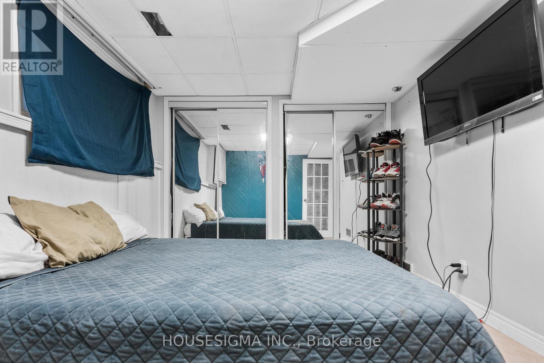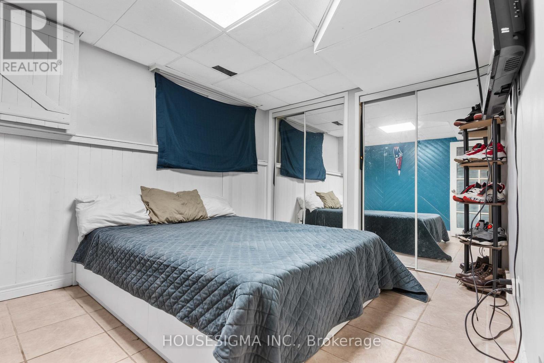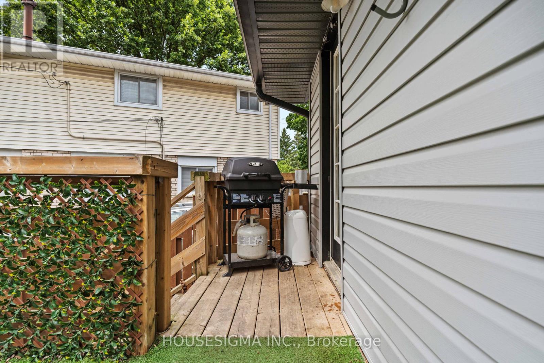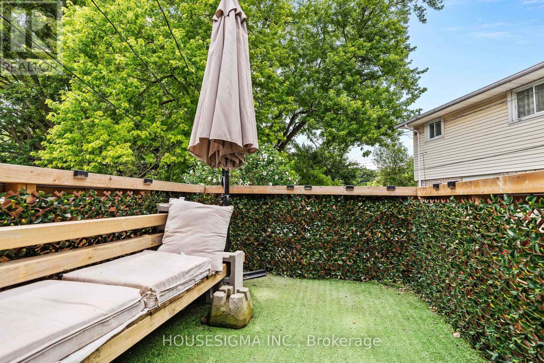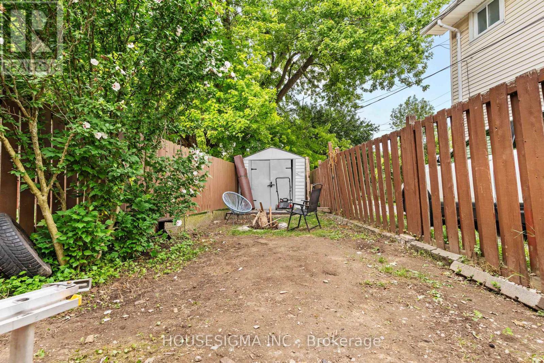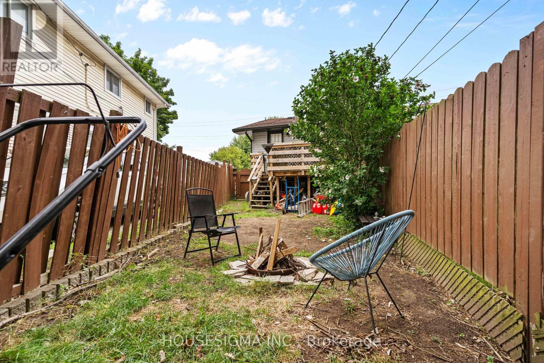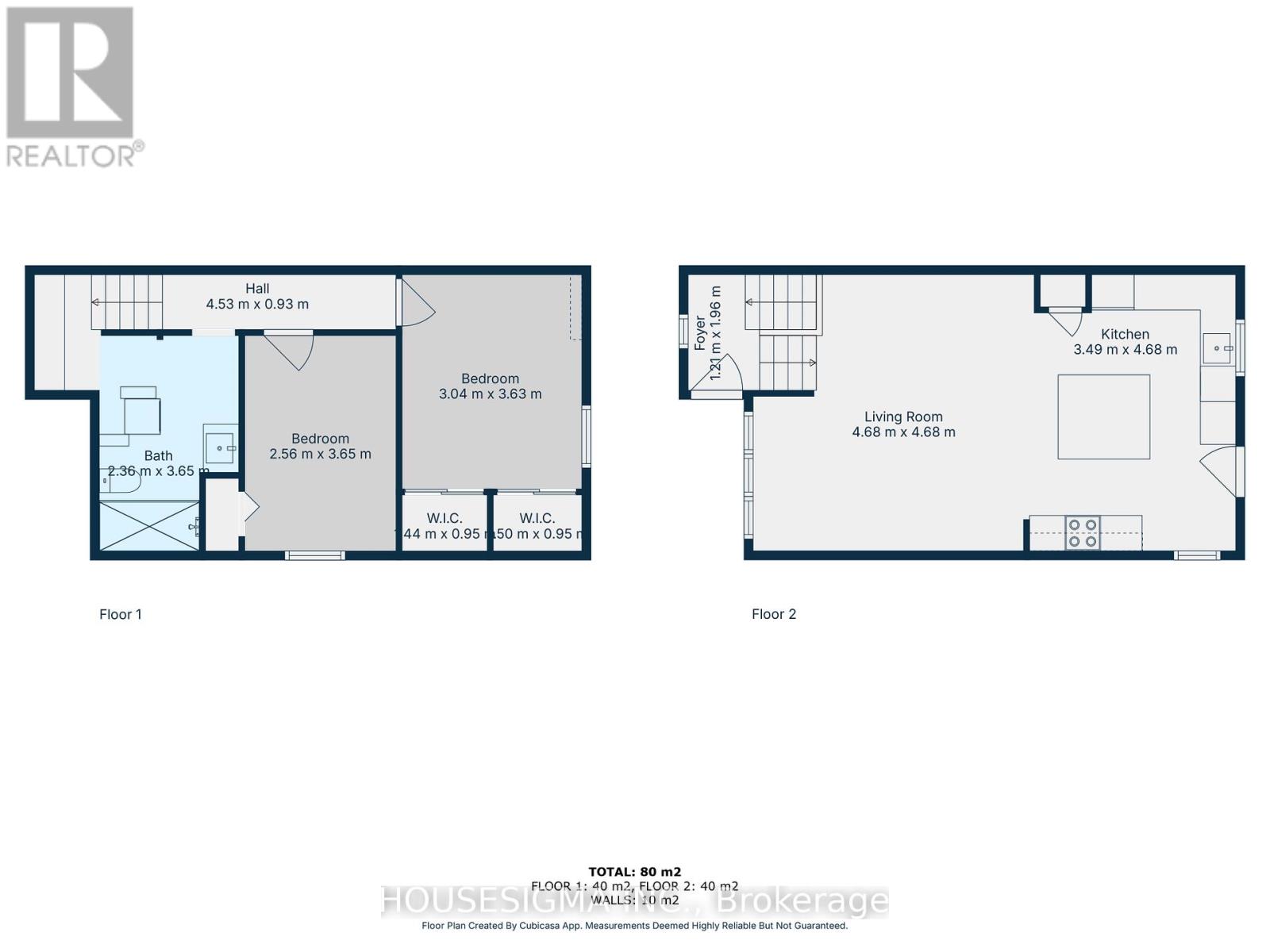2 Bedroom
1 Bathroom
0 - 699 sqft
Raised Bungalow
Central Air Conditioning
Forced Air
$344,500
Welcome to this semi-detached raised bungalow, perfectly designed for comfortable and efficient living. Featuring a unique layout with the kitchen and living room located on the upper level, this home offers a bright and airy main floor with plenty of natural light. The kitchen was updated in 2018 and includes stylish finishes, making it a great space for both everyday living and entertaining.Downstairs, you'll find two generously sized bedrooms and a full bathroom, providing a quiet and private retreat from the main living space.Notable updates include a newer central air unit (2018), an updated deck (2020) perfect for relaxing outdoors, and a concrete driveway and roof completed in 2012. The backyard is small but maintenance-free, ideal for those seeking low upkeep without sacrificing outdoor space.Whether you're a first-time buyer, downsizer, or investor, this move-in ready home checks all the boxes. Book your private showing today! (id:41954)
Property Details
|
MLS® Number
|
X12304714 |
|
Property Type
|
Single Family |
|
Community Name
|
East D |
|
Amenities Near By
|
Place Of Worship, Schools, Public Transit |
|
Community Features
|
Community Centre |
|
Equipment Type
|
Water Heater, Water Heater - Tankless |
|
Features
|
Carpet Free, Sump Pump |
|
Parking Space Total
|
3 |
|
Rental Equipment Type
|
Water Heater, Water Heater - Tankless |
|
Structure
|
Shed |
Building
|
Bathroom Total
|
1 |
|
Bedrooms Above Ground
|
2 |
|
Bedrooms Total
|
2 |
|
Age
|
31 To 50 Years |
|
Appliances
|
Dishwasher, Dryer, Stove, Washer, Refrigerator |
|
Architectural Style
|
Raised Bungalow |
|
Basement Development
|
Finished |
|
Basement Type
|
Full (finished) |
|
Construction Style Attachment
|
Semi-detached |
|
Cooling Type
|
Central Air Conditioning |
|
Exterior Finish
|
Brick, Vinyl Siding |
|
Foundation Type
|
Poured Concrete |
|
Heating Fuel
|
Natural Gas |
|
Heating Type
|
Forced Air |
|
Stories Total
|
1 |
|
Size Interior
|
0 - 699 Sqft |
|
Type
|
House |
|
Utility Water
|
Municipal Water |
Parking
Land
|
Acreage
|
No |
|
Fence Type
|
Fully Fenced, Fenced Yard |
|
Land Amenities
|
Place Of Worship, Schools, Public Transit |
|
Sewer
|
Sanitary Sewer |
|
Size Depth
|
131 Ft ,6 In |
|
Size Frontage
|
41 Ft ,9 In |
|
Size Irregular
|
41.8 X 131.5 Ft |
|
Size Total Text
|
41.8 X 131.5 Ft |
|
Zoning Description
|
R2-2 |
Rooms
| Level |
Type |
Length |
Width |
Dimensions |
|
Lower Level |
Bathroom |
3.65 m |
2.36 m |
3.65 m x 2.36 m |
|
Lower Level |
Bedroom |
3.65 m |
2.56 m |
3.65 m x 2.56 m |
|
Lower Level |
Bedroom |
3.63 m |
3.04 m |
3.63 m x 3.04 m |
|
Main Level |
Living Room |
4.68 m |
4.68 m |
4.68 m x 4.68 m |
|
Main Level |
Kitchen |
4.68 m |
3.49 m |
4.68 m x 3.49 m |
https://www.realtor.ca/real-estate/28647567/1289-sorrel-road-london-east-east-d-east-d


