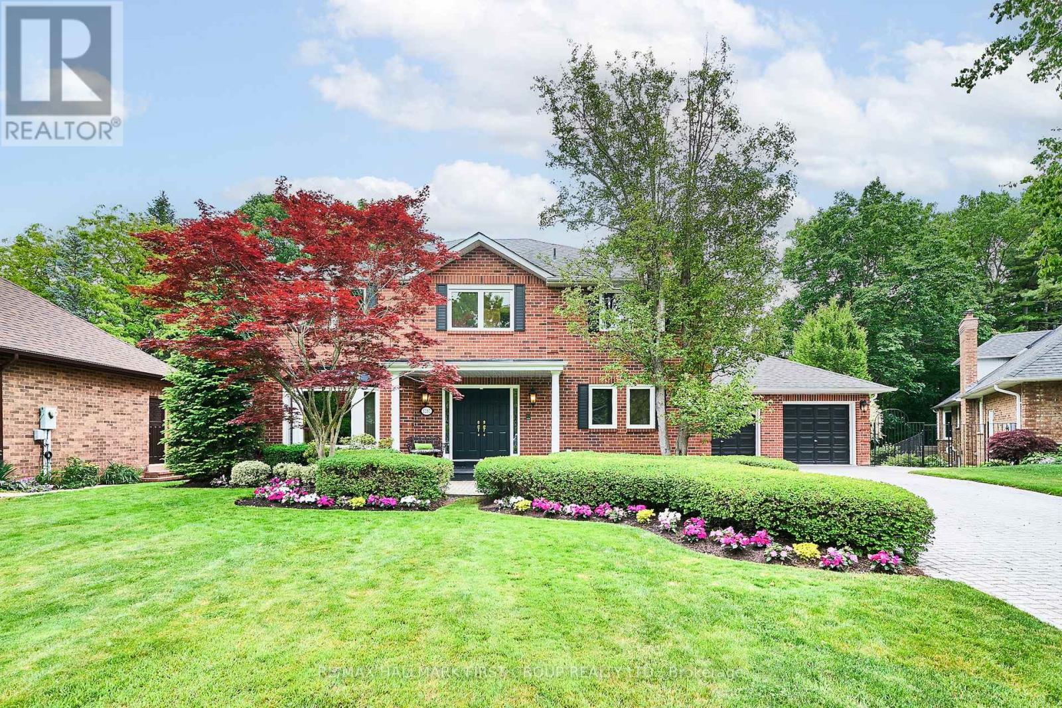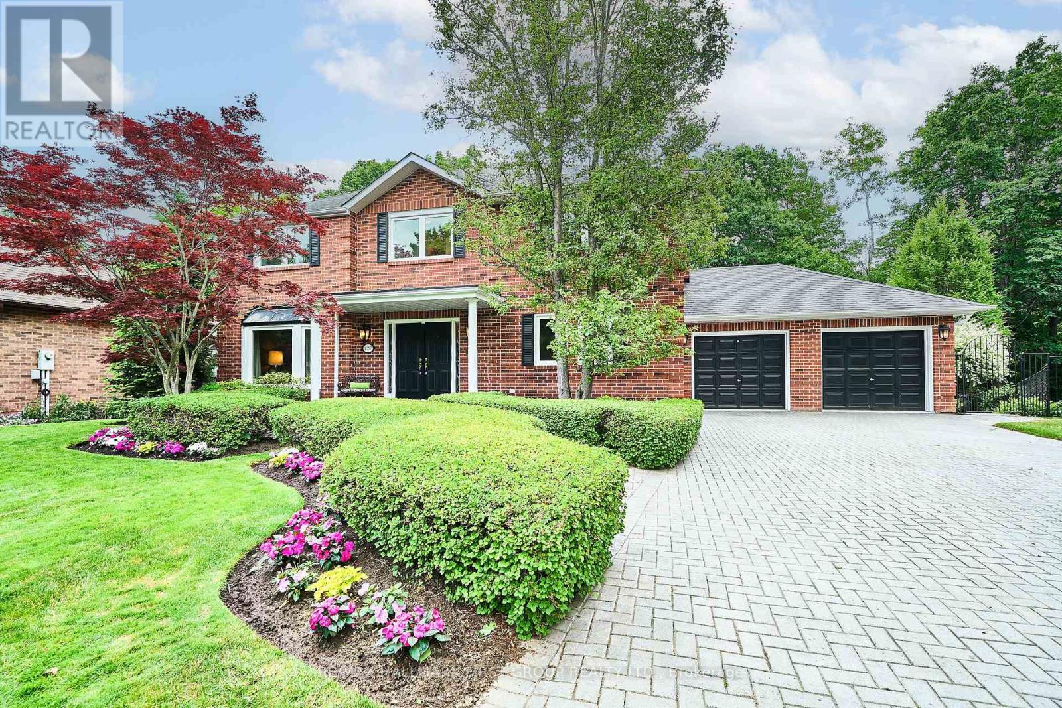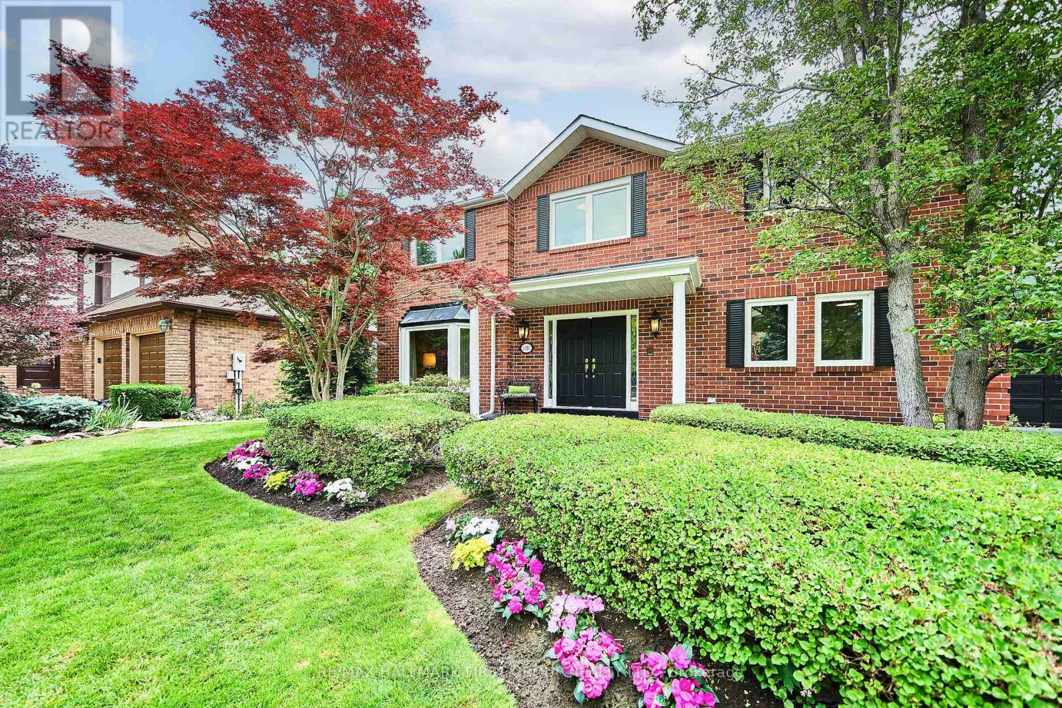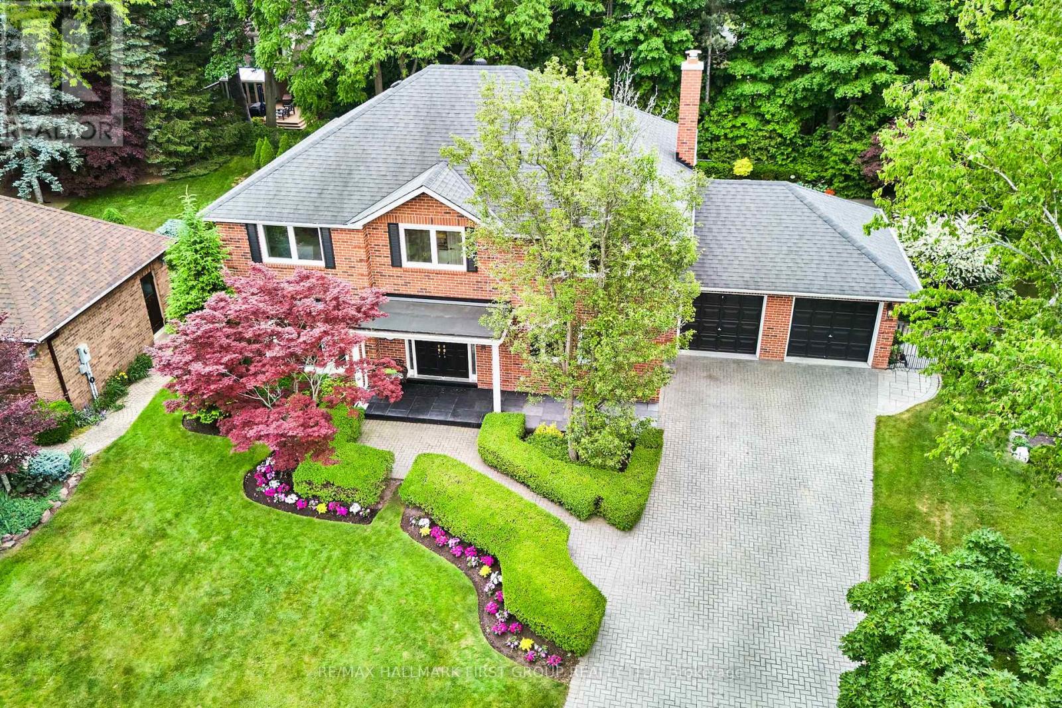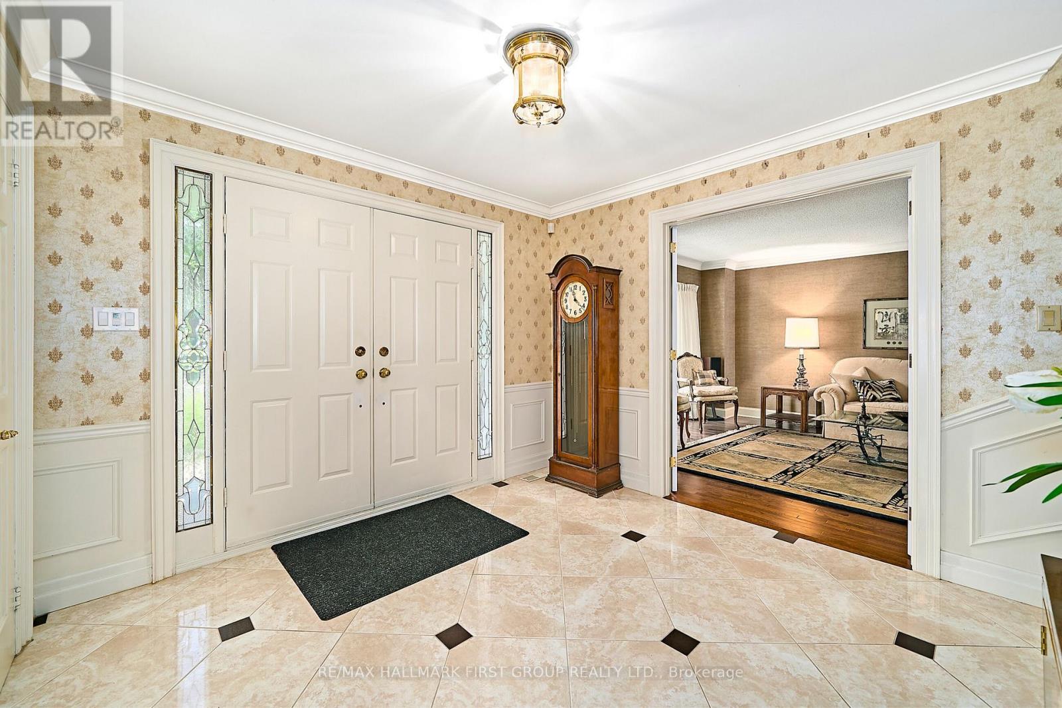5 Bedroom
4 Bathroom
2500 - 3000 sqft
Fireplace
Inground Pool
Central Air Conditioning
Forced Air
Landscaped, Lawn Sprinkler
$1,900,000
Executive Home in Pickerings Exclusive Enclaves Neighbourhood. Welcome to this stunning 4+1 bedroom, 4 bathroom executive home, nestled in the highly sought-after Enclaves of Pickering. Professionally landscaped both front and back, this home offers exceptional curb appeal and privacy. The meticulously maintained grounds feature an irrigation system, landscape lighting, and mature trees, creating a serene, park-like setting.Step into your own personal oasis with an in-ground pool, a walk-out basement to a lower patio, and an upper deck off the kitchen that overlooks the lush green backyard.The grand foyer welcomes you with gleaming tile floors and flows seamlessly into the formal living and dining rooms. The main floor also includes a 2-piece bathroom, main floor laundry/mud room, and a cozy family room with a wood fireplace. The gourmet eat-in kitchen is a chefs dream, featuring an integrated fridge, built-in microwave and oven, glass cooktop island, a second island with additional seating, and a spacious area for a 6-person dining table all with sweeping views of the backyard and pool.Upstairs, you'll find 4 generously sized bedrooms, each with oversized windows that flood the rooms with natural light and offer picturesque views of the surrounding gardens and trees. The primary suite is a luxurious retreat, complete with a walk-in closet and a spa-like 5-piece ensuite. The ensuite boasts a standalone glass shower, a freestanding soaker tub &dual vanity sinks with quartz countertops. An additional updated 5-piece bathroom services the other bedrooms.The expansive walk-out basement provides more living space, with a massive rec room featuring a gas fireplace, an additional bedroom, a full 3-piece bathroom, an exercise area, and large windows ensure the space feels open and airy. Completing this home is a 2-car garage with ample driveway space for 6 vehicles. Located on a quiet, exclusive street, this home offers the perfect balance of tranquility and convenience. (id:41954)
Property Details
|
MLS® Number
|
E12240920 |
|
Property Type
|
Single Family |
|
Community Name
|
Liverpool |
|
Amenities Near By
|
Park, Schools |
|
Features
|
Wooded Area, Irregular Lot Size |
|
Parking Space Total
|
8 |
|
Pool Type
|
Inground Pool |
|
Structure
|
Deck, Patio(s) |
Building
|
Bathroom Total
|
4 |
|
Bedrooms Above Ground
|
4 |
|
Bedrooms Below Ground
|
1 |
|
Bedrooms Total
|
5 |
|
Amenities
|
Fireplace(s) |
|
Appliances
|
Oven - Built-in, Range, Cooktop, Dryer, Microwave, Stove, Washer, Window Coverings, Refrigerator |
|
Basement Development
|
Finished |
|
Basement Features
|
Walk Out |
|
Basement Type
|
N/a (finished) |
|
Construction Style Attachment
|
Detached |
|
Cooling Type
|
Central Air Conditioning |
|
Exterior Finish
|
Brick |
|
Fireplace Present
|
Yes |
|
Flooring Type
|
Carpeted, Tile |
|
Foundation Type
|
Concrete |
|
Half Bath Total
|
1 |
|
Heating Fuel
|
Natural Gas |
|
Heating Type
|
Forced Air |
|
Stories Total
|
2 |
|
Size Interior
|
2500 - 3000 Sqft |
|
Type
|
House |
|
Utility Water
|
Municipal Water |
Parking
Land
|
Acreage
|
No |
|
Land Amenities
|
Park, Schools |
|
Landscape Features
|
Landscaped, Lawn Sprinkler |
|
Sewer
|
Sanitary Sewer |
|
Size Depth
|
140 Ft |
|
Size Frontage
|
66 Ft ,1 In |
|
Size Irregular
|
66.1 X 140 Ft ; 140.52 Ft X 42.31 Ft X 11.93 Ft X 11.93 |
|
Size Total Text
|
66.1 X 140 Ft ; 140.52 Ft X 42.31 Ft X 11.93 Ft X 11.93 |
Rooms
| Level |
Type |
Length |
Width |
Dimensions |
|
Second Level |
Bedroom 4 |
3.36 m |
3.39 m |
3.36 m x 3.39 m |
|
Second Level |
Bathroom |
3.9 m |
1.89 m |
3.9 m x 1.89 m |
|
Second Level |
Primary Bedroom |
4.04 m |
5.47 m |
4.04 m x 5.47 m |
|
Second Level |
Bedroom 2 |
3.99 m |
4.66 m |
3.99 m x 4.66 m |
|
Second Level |
Bedroom 3 |
3.99 m |
3.94 m |
3.99 m x 3.94 m |
|
Lower Level |
Recreational, Games Room |
12.37 m |
8.29 m |
12.37 m x 8.29 m |
|
Lower Level |
Bedroom 5 |
5.43 m |
3.91 m |
5.43 m x 3.91 m |
|
Lower Level |
Bathroom |
|
|
Measurements not available |
|
Lower Level |
Cold Room |
1.51 m |
7.96 m |
1.51 m x 7.96 m |
|
Main Level |
Kitchen |
3.94 m |
4.05 m |
3.94 m x 4.05 m |
|
Main Level |
Living Room |
4.03 m |
5.77 m |
4.03 m x 5.77 m |
|
Main Level |
Eating Area |
3.94 m |
2.69 m |
3.94 m x 2.69 m |
|
Main Level |
Dining Room |
4.06 m |
3.89 m |
4.06 m x 3.89 m |
|
Main Level |
Family Room |
4 m |
6.02 m |
4 m x 6.02 m |
|
Main Level |
Laundry Room |
2.23 m |
3.32 m |
2.23 m x 3.32 m |
|
Main Level |
Bathroom |
|
|
Measurements not available |
https://www.realtor.ca/real-estate/28511235/1287-abbey-road-pickering-liverpool-liverpool
