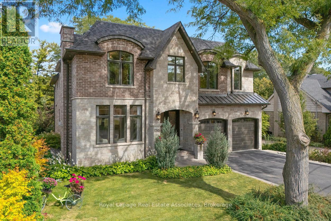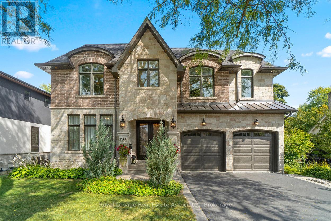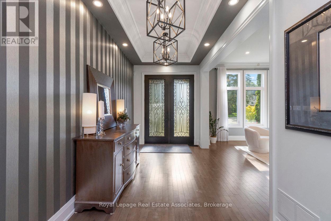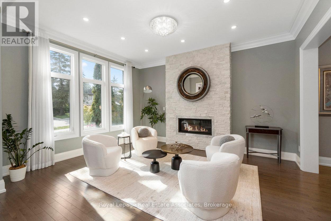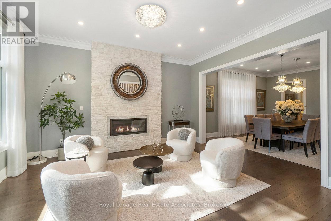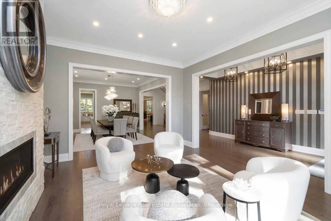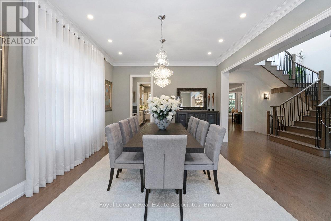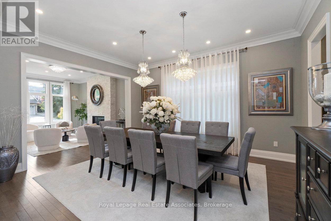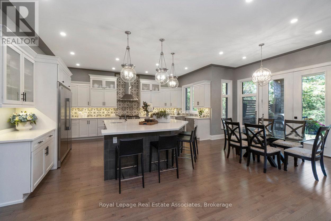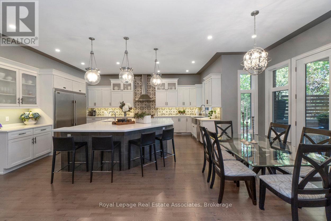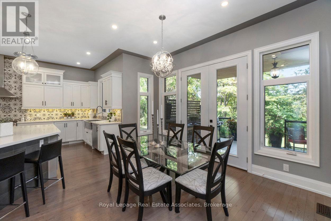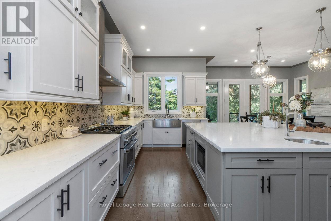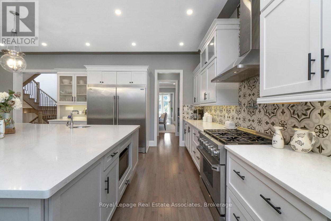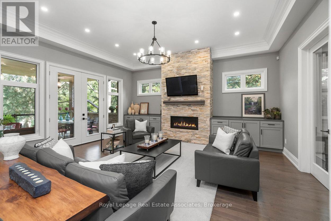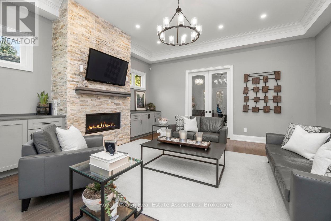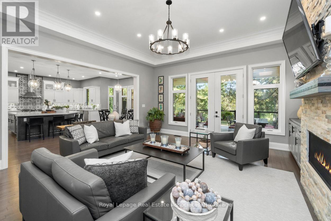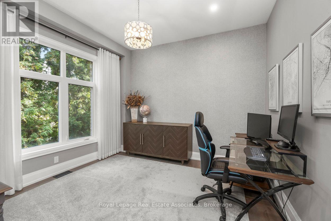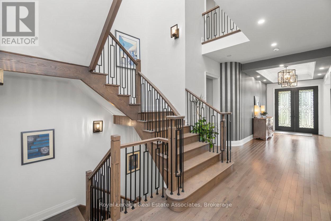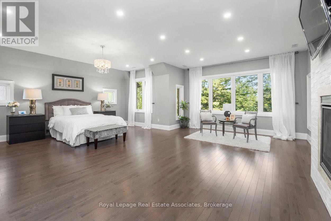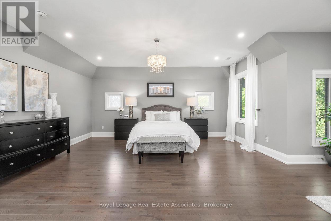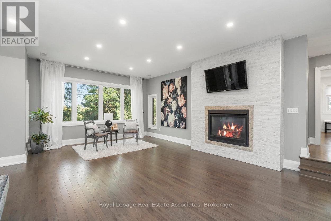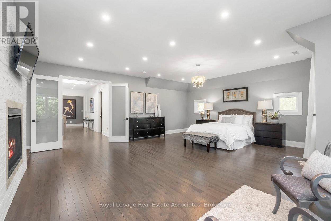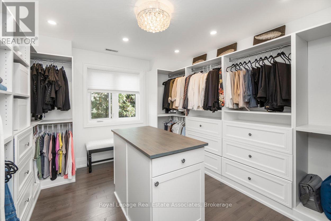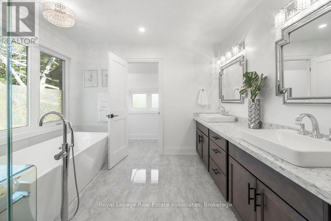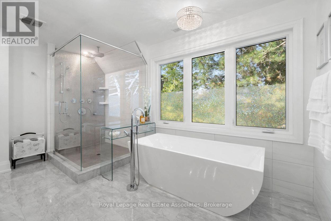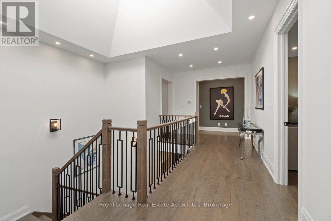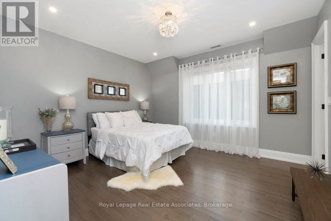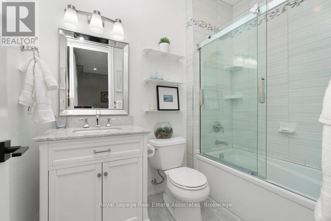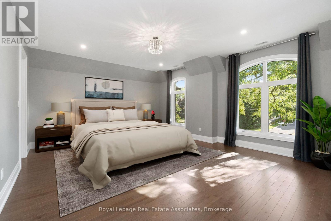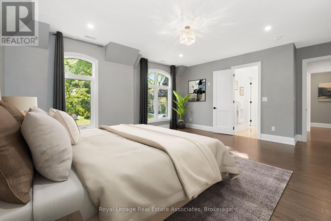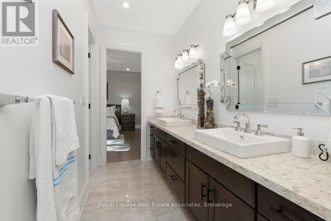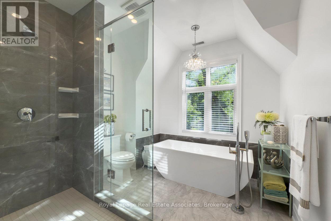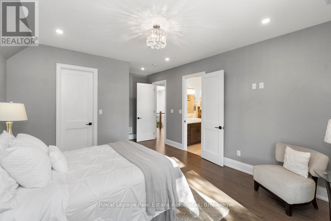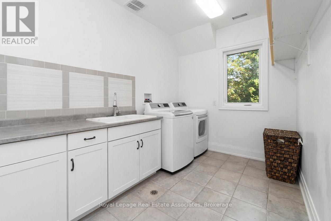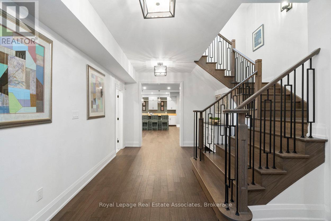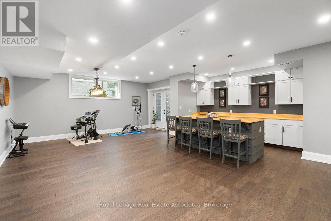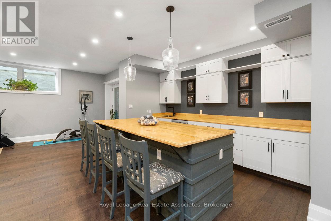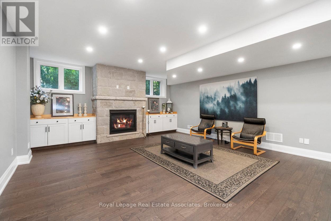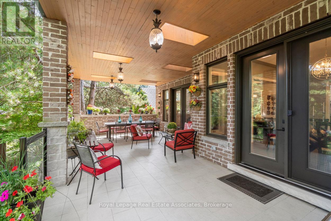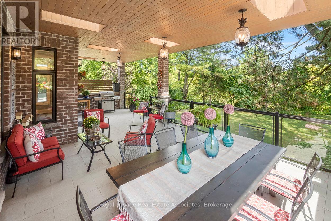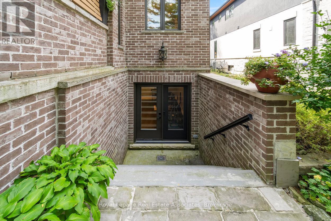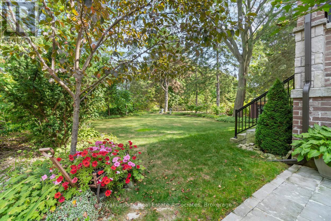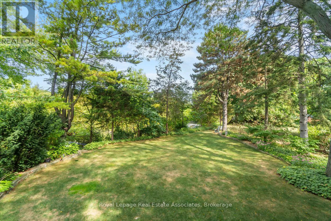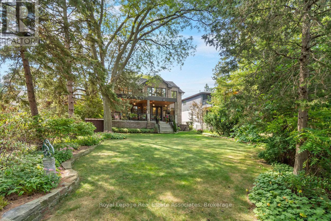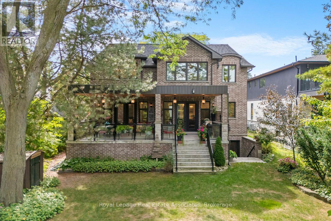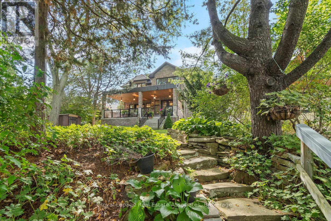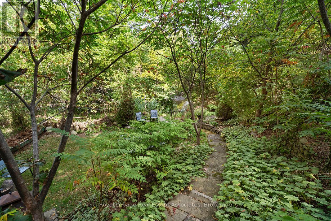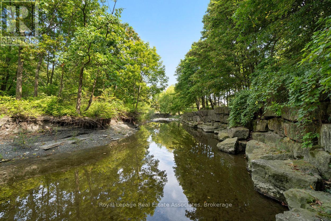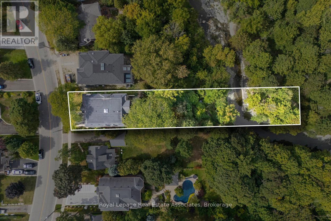6 Bedroom
5 Bathroom
3500 - 5000 sqft
Fireplace
Central Air Conditioning
Forced Air
$4,250,000
A statement of luxury in prestigious Mineola. This custom estate sits on a rare half-acre ravine lot backing onto Cooksville Creek. Nearly 5,000 sq ft above grade, with soaring ceilings, custom details, and multiple walkouts to an oversized covered stone terrace. Chef's kitchen with professional-grade appliances, dramatic family room with floor-to-ceiling marble stone fireplace, and a primary suite overlooking the ravine with spa-inspired ensuite and custom walk-in. A seamless blend of elegance, privacy, and nature. This property places you within one of South Mississauga's most coveted communities. Just a short stroll to Lake Ontario and the shops and cafés of Port Credit, the neighbourhood blends prestige with convenience. (id:41954)
Property Details
|
MLS® Number
|
W12420783 |
|
Property Type
|
Single Family |
|
Community Name
|
Mineola |
|
Amenities Near By
|
Park, Schools, Place Of Worship |
|
Community Features
|
School Bus |
|
Features
|
Wooded Area, Ravine |
|
Parking Space Total
|
4 |
|
Structure
|
Patio(s) |
Building
|
Bathroom Total
|
5 |
|
Bedrooms Above Ground
|
4 |
|
Bedrooms Below Ground
|
2 |
|
Bedrooms Total
|
6 |
|
Appliances
|
Water Heater, Garage Door Opener Remote(s), Central Vacuum, Alarm System, Dishwasher, Dryer, Freezer, Garage Door Opener, Microwave, Oven, Range, Washer, Window Coverings, Refrigerator |
|
Basement Development
|
Finished |
|
Basement Features
|
Walk-up |
|
Basement Type
|
N/a (finished), N/a |
|
Construction Style Attachment
|
Detached |
|
Cooling Type
|
Central Air Conditioning |
|
Exterior Finish
|
Brick, Stone |
|
Fireplace Present
|
Yes |
|
Flooring Type
|
Hardwood, Laminate |
|
Foundation Type
|
Poured Concrete |
|
Half Bath Total
|
1 |
|
Heating Fuel
|
Natural Gas |
|
Heating Type
|
Forced Air |
|
Stories Total
|
2 |
|
Size Interior
|
3500 - 5000 Sqft |
|
Type
|
House |
|
Utility Water
|
Municipal Water |
Parking
Land
|
Acreage
|
No |
|
Land Amenities
|
Park, Schools, Place Of Worship |
|
Sewer
|
Sanitary Sewer |
|
Size Depth
|
385 Ft ,6 In |
|
Size Frontage
|
60 Ft ,1 In |
|
Size Irregular
|
60.1 X 385.5 Ft |
|
Size Total Text
|
60.1 X 385.5 Ft |
Rooms
| Level |
Type |
Length |
Width |
Dimensions |
|
Second Level |
Primary Bedroom |
7.08 m |
6.74 m |
7.08 m x 6.74 m |
|
Second Level |
Bedroom 2 |
4.11 m |
4.49 m |
4.11 m x 4.49 m |
|
Second Level |
Bedroom 3 |
4.11 m |
5.65 m |
4.11 m x 5.65 m |
|
Second Level |
Bedroom 4 |
6.08 m |
5.06 m |
6.08 m x 5.06 m |
|
Lower Level |
Recreational, Games Room |
12.69 m |
7.05 m |
12.69 m x 7.05 m |
|
Lower Level |
Bedroom |
4.18 m |
4.41 m |
4.18 m x 4.41 m |
|
Lower Level |
Bedroom |
4.18 m |
3.89 m |
4.18 m x 3.89 m |
|
Main Level |
Living Room |
4.18 m |
4.88 m |
4.18 m x 4.88 m |
|
Main Level |
Dining Room |
4.18 m |
4.92 m |
4.18 m x 4.92 m |
|
Main Level |
Kitchen |
7.09 m |
5.79 m |
7.09 m x 5.79 m |
|
Main Level |
Eating Area |
4.29 m |
2.26 m |
4.29 m x 2.26 m |
|
Main Level |
Family Room |
5.5 m |
5.79 m |
5.5 m x 5.79 m |
|
Main Level |
Office |
3.64 m |
3.42 m |
3.64 m x 3.42 m |
https://www.realtor.ca/real-estate/28900290/1285-mineola-gardens-mississauga-mineola-mineola
