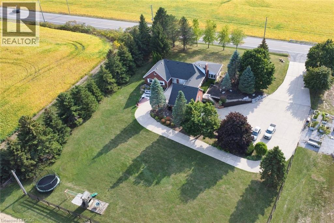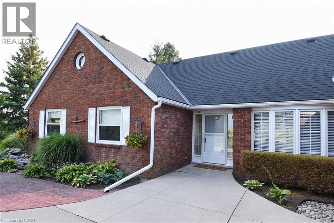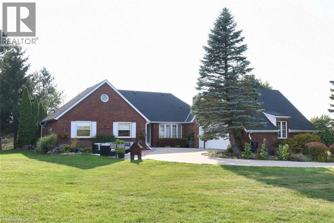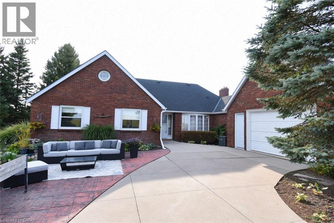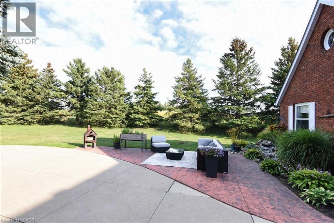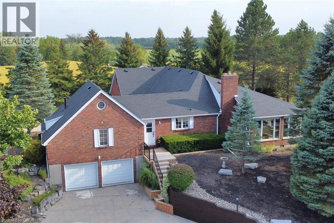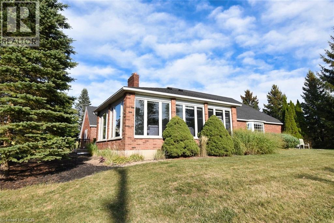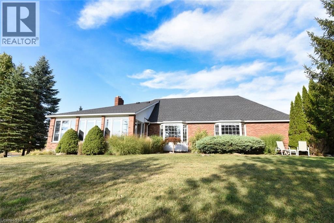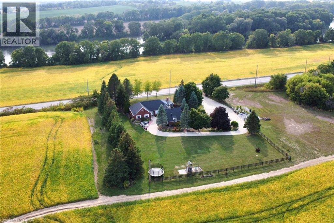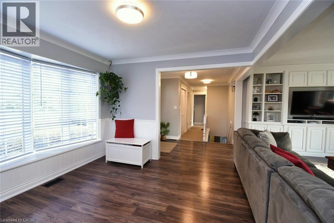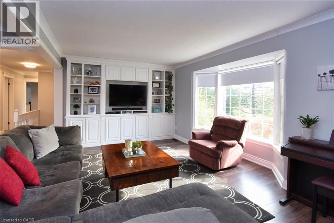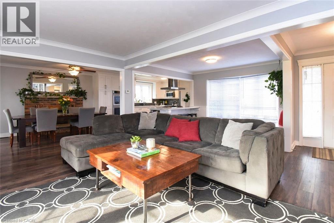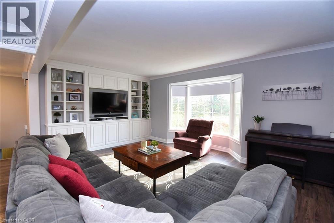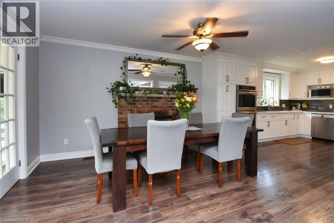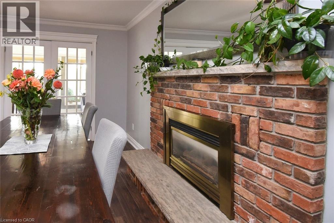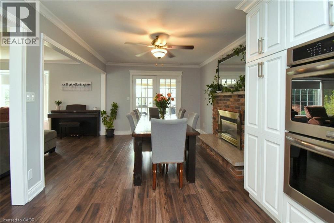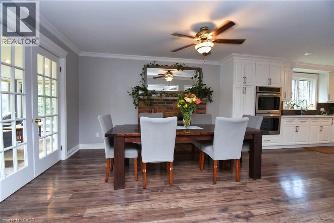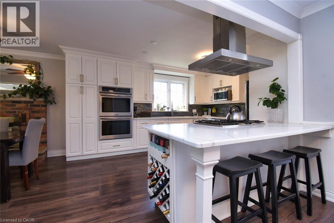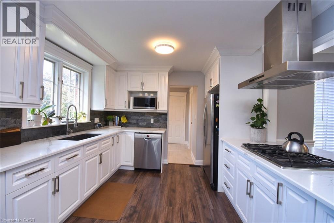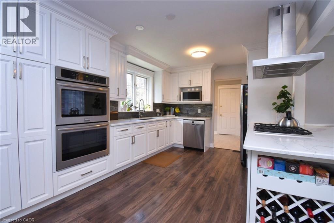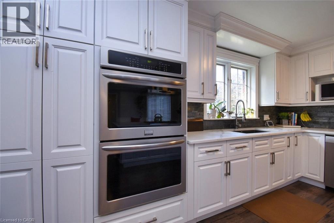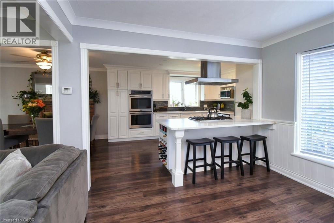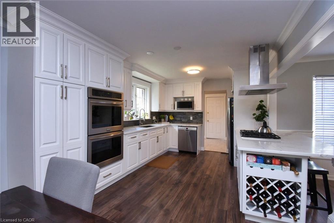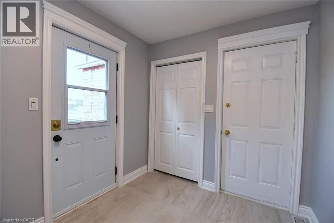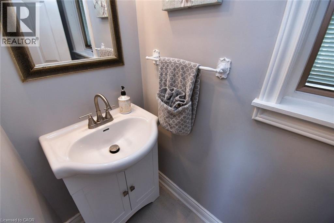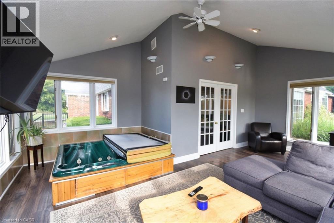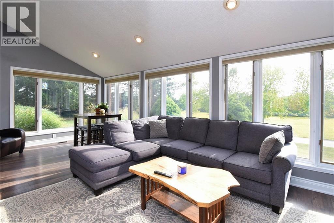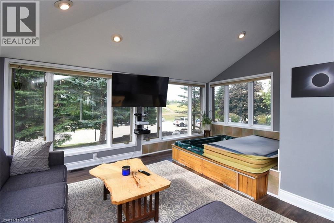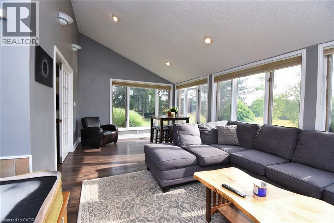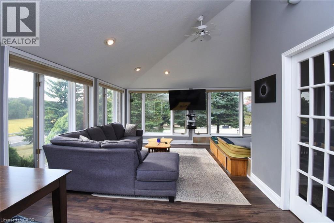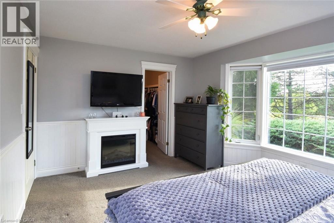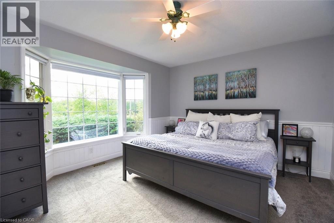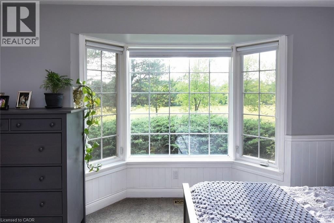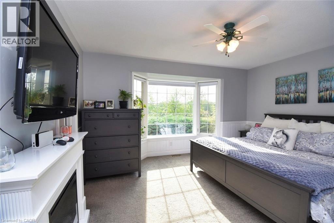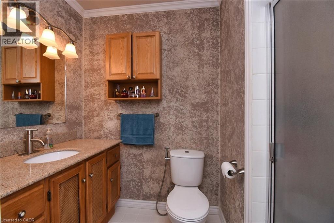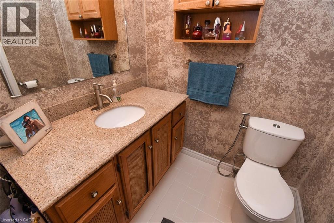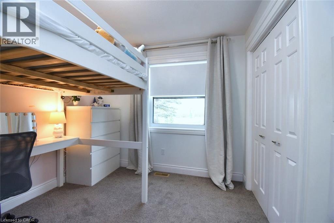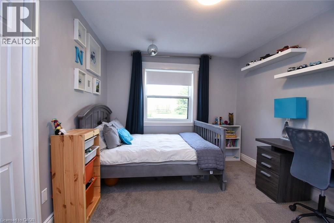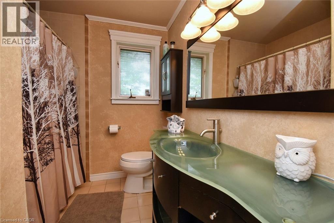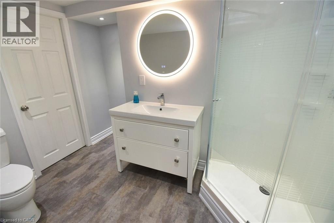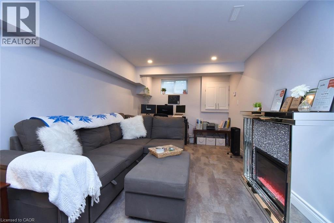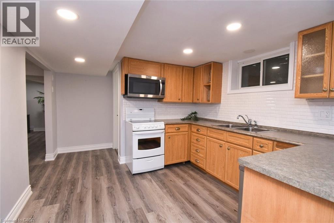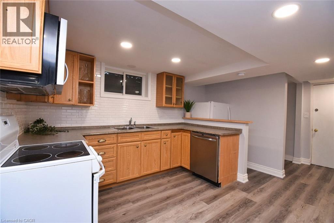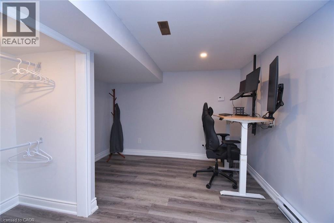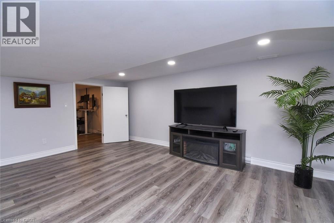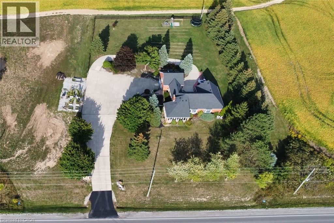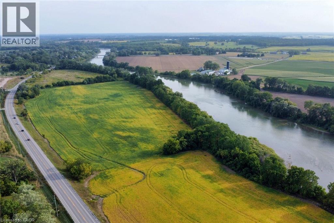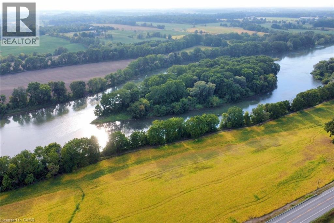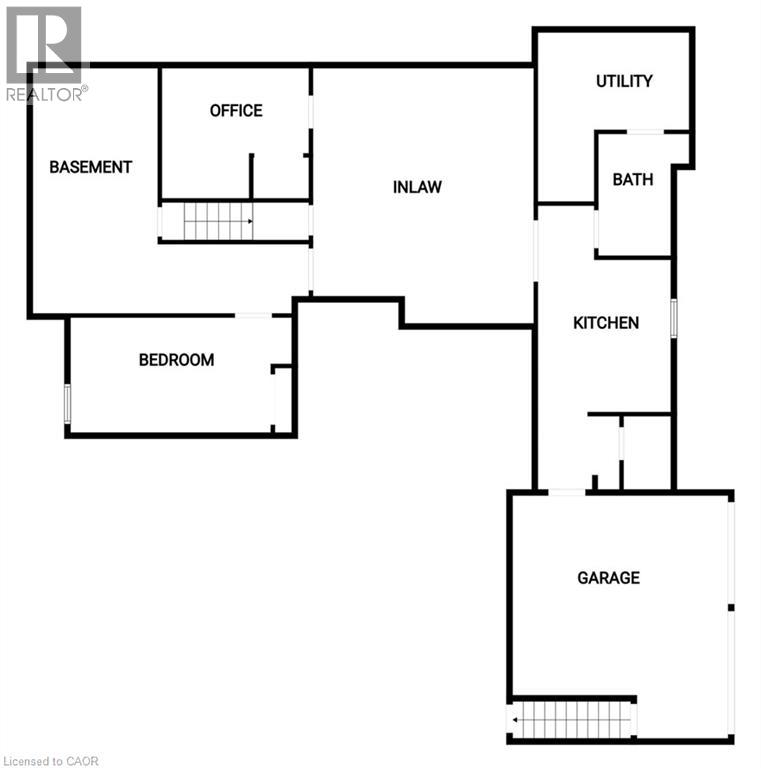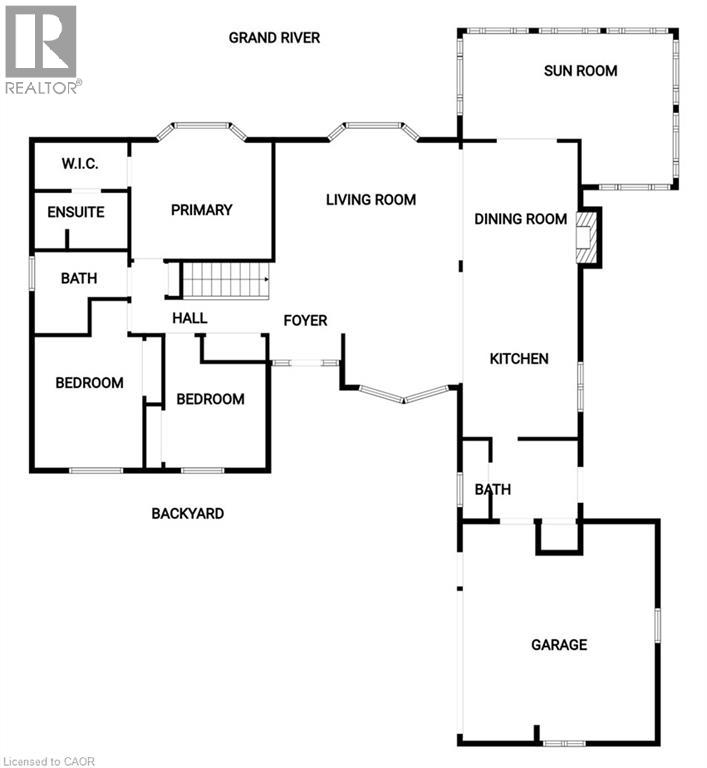4 Bedroom
4 Bathroom
2001 sqft
Bungalow
Fireplace
Central Air Conditioning
Baseboard Heaters, Forced Air
$1,229,000
Beautifully maintained 3+1 bed, 4-bath home on almost 1 acre with panoramic views of the Grand River and surrounding fields. Located just 100m from walking trail, this rare property features two double garages on separate levels, offering incredible space for vehicles, storage, or workshop use. The main floor boasts an open-concept layout, ideal for family living and entertaining. The updated kitchen features quartz countertops, stainless steel appliances, and a large breakfast island. The adjacent dining room includes a charming brick fireplace, while the bright family room boasts custom built-in shelving and a media centre. French doors open to a stunning sunroom, featuring a hot tub for year round relaxation. Enjoy breathtaking sunsets from this serene and light filled space. Down the hall are 3 generously sized bedrooms, including a primary suite with 3 piece ensuite and walk-in closet. The lower level offers excellent granny/ nanny suite, or potential income generator with access to outside. A full kitchen, bath, bedroom, office, and large living/dining area. A spacious laundry room adds ample storage. Bonus features: newer roof (2023), new furnace and AC (2025), climate-controlled basement, radiant-heated upper garage, 3000-gallon cistern, 200 & 100 amp electrical, wired security system (may be purchased), and a lamp-lit driveway for beautiful evening ambiance. This one-of-a-kind property blends space, privacy, and flexibility. Ideal for families , hobbyists etc. A peaceful rural setting with river views.. (id:41954)
Property Details
|
MLS® Number
|
40766718 |
|
Property Type
|
Single Family |
|
Amenities Near By
|
Place Of Worship, Schools |
|
Community Features
|
School Bus |
|
Equipment Type
|
Water Heater |
|
Features
|
Paved Driveway, Country Residential, Sump Pump, Automatic Garage Door Opener |
|
Parking Space Total
|
14 |
|
Rental Equipment Type
|
Water Heater |
|
View Type
|
River View |
Building
|
Bathroom Total
|
4 |
|
Bedrooms Above Ground
|
3 |
|
Bedrooms Below Ground
|
1 |
|
Bedrooms Total
|
4 |
|
Appliances
|
Dishwasher, Dryer, Refrigerator, Stove, Washer, Hood Fan, Window Coverings, Garage Door Opener, Hot Tub |
|
Architectural Style
|
Bungalow |
|
Basement Development
|
Partially Finished |
|
Basement Type
|
Full (partially Finished) |
|
Constructed Date
|
1983 |
|
Construction Style Attachment
|
Detached |
|
Cooling Type
|
Central Air Conditioning |
|
Exterior Finish
|
Aluminum Siding, Brick, Vinyl Siding |
|
Fireplace Present
|
Yes |
|
Fireplace Total
|
1 |
|
Fixture
|
Ceiling Fans |
|
Foundation Type
|
Poured Concrete |
|
Half Bath Total
|
1 |
|
Heating Fuel
|
Natural Gas |
|
Heating Type
|
Baseboard Heaters, Forced Air |
|
Stories Total
|
1 |
|
Size Interior
|
2001 Sqft |
|
Type
|
House |
|
Utility Water
|
Cistern |
Parking
Land
|
Acreage
|
No |
|
Land Amenities
|
Place Of Worship, Schools |
|
Sewer
|
Septic System |
|
Size Depth
|
253 Ft |
|
Size Frontage
|
190 Ft |
|
Size Total Text
|
1/2 - 1.99 Acres |
|
Zoning Description
|
H A1 |
Rooms
| Level |
Type |
Length |
Width |
Dimensions |
|
Basement |
3pc Bathroom |
|
|
Measurements not available |
|
Basement |
Kitchen |
|
|
14'8'' x 10'7'' |
|
Basement |
Living Room/dining Room |
|
|
18'5'' x 19'11'' |
|
Basement |
Bedroom |
|
|
20'3'' x 9'5'' |
|
Basement |
Bonus Room |
|
|
20'4'' x 10'6'' |
|
Main Level |
4pc Bathroom |
|
|
Measurements not available |
|
Main Level |
2pc Bathroom |
|
|
Measurements not available |
|
Main Level |
Full Bathroom |
|
|
Measurements not available |
|
Main Level |
Primary Bedroom |
|
|
11'10'' x 13'11'' |
|
Main Level |
Bedroom |
|
|
13'10'' x 10'4'' |
|
Main Level |
Bedroom |
|
|
10'9'' x 9'0'' |
|
Main Level |
Foyer |
|
|
6'10'' x 6'2'' |
|
Main Level |
Family Room |
|
|
22'5'' x 17'5'' |
|
Main Level |
Dining Room |
|
|
12'10'' x 11'0'' |
|
Main Level |
Kitchen |
|
|
14'10'' x 11'0'' |
|
Main Level |
Mud Room |
|
|
8'0'' x 7'6'' |
https://www.realtor.ca/real-estate/28829726/1284-highway-54-highway-haldimand
