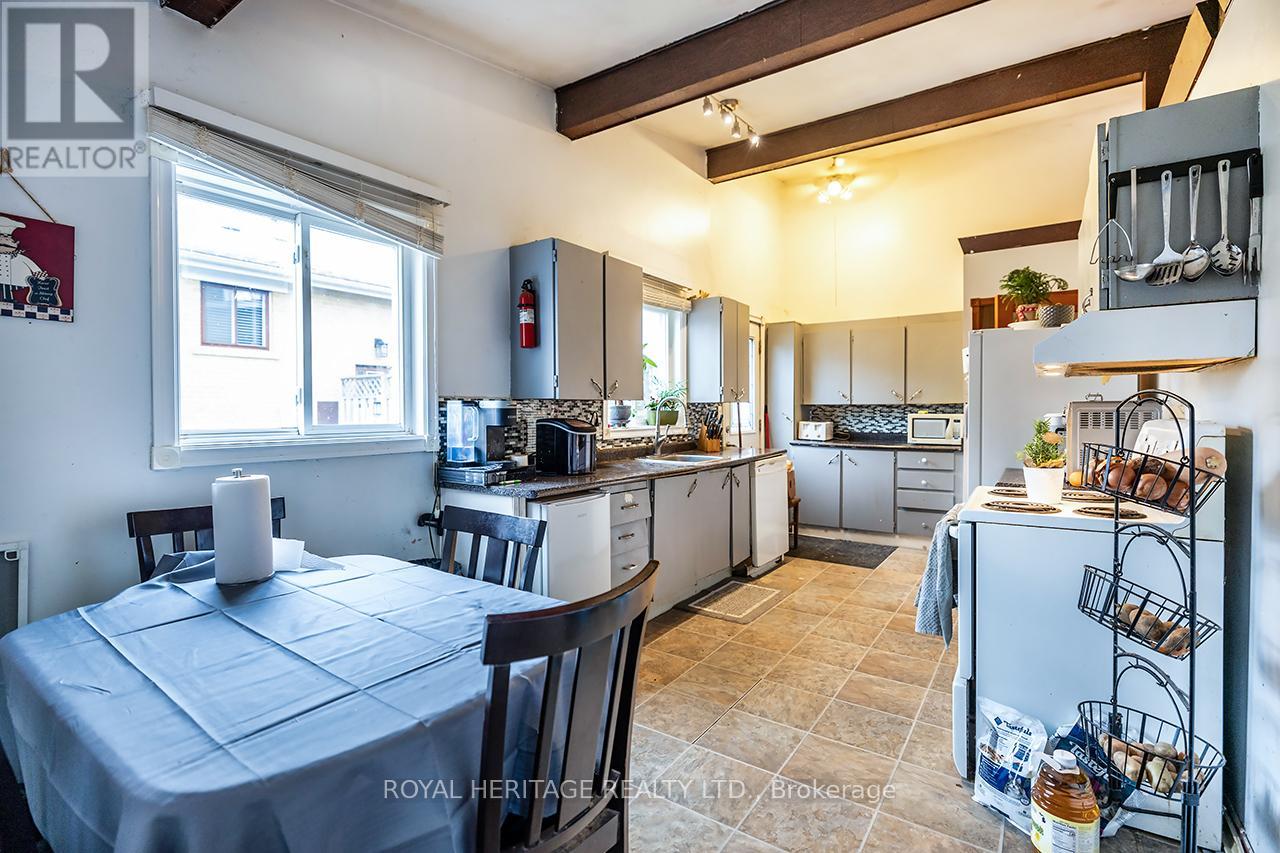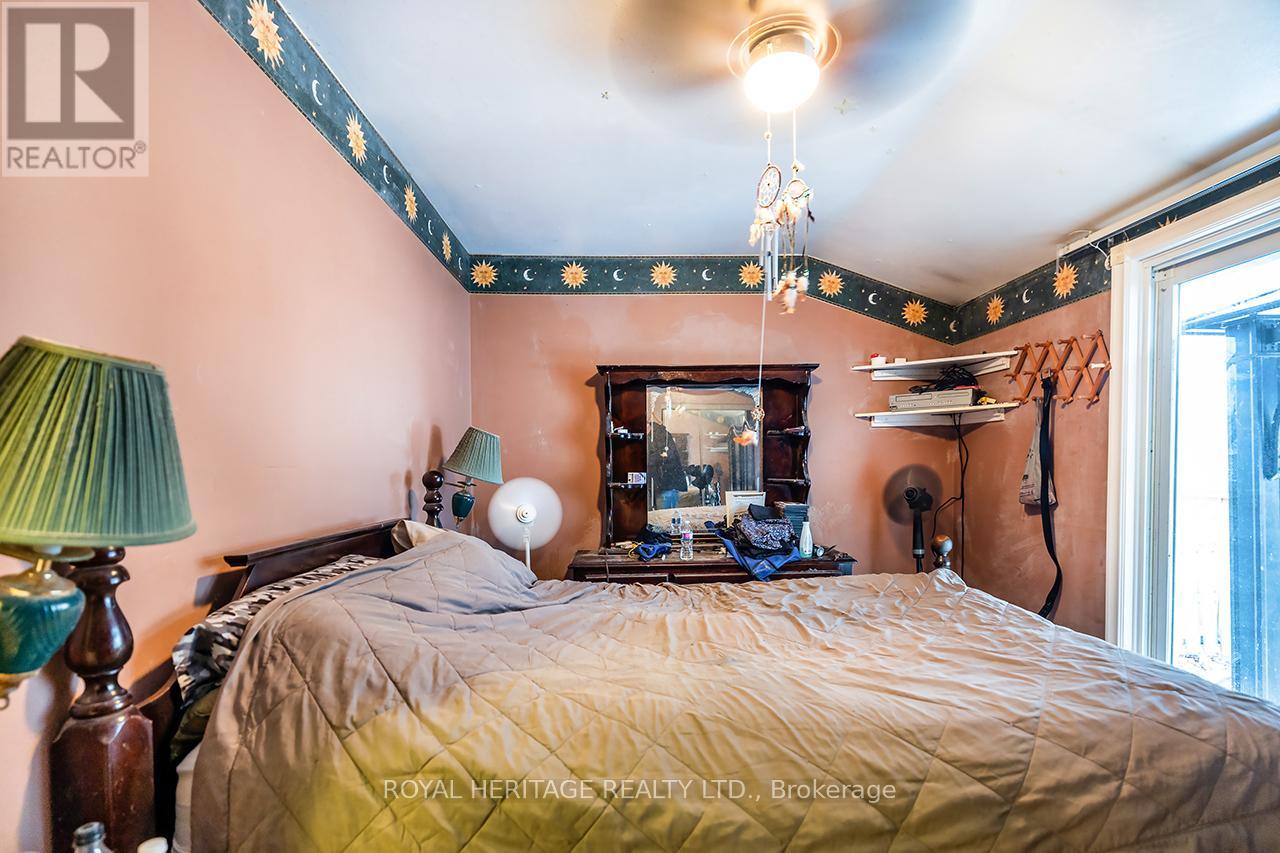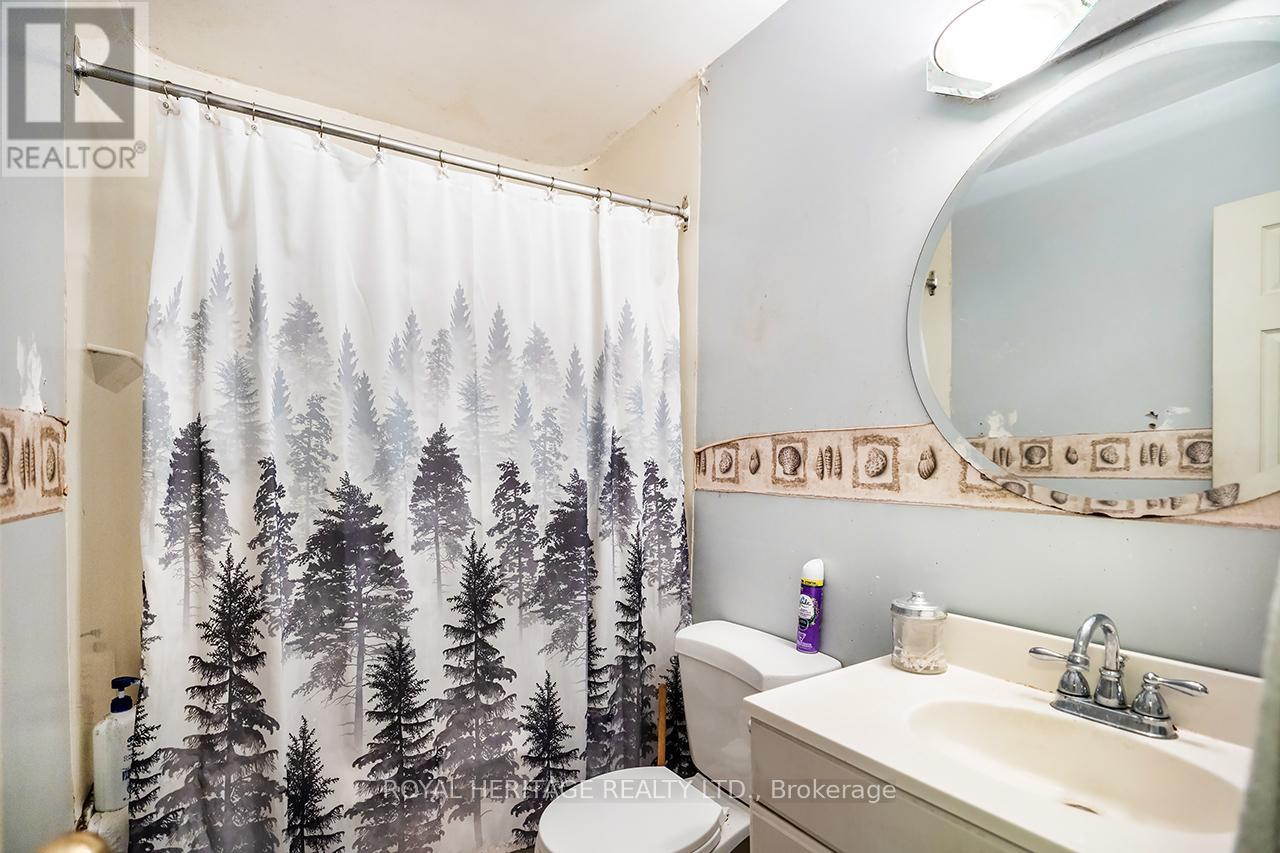3 Bedroom
2 Bathroom
Bungalow
Central Air Conditioning
Forced Air
$629,000
Welcome to 1281 Haller Avenue, a charming three-bedroom, two-bathroom home nestled in Pickerings desirable Bay Ridges neighborhood. This property boasts a spacious living room, an eat-in kitchen with a new countertop installed in 2022, and a fenced yard for outdoor activities. Significant updates include a new roof completed in 2024, as well as vinyl siding, soffits, eavestroughs, downspouts, main floor and upper windows, and exterior doors replaced in 2022 and 2023, ensuring modern comfort and energy efficiency. Situated just a short stroll from the scenic shores of Lake Ontario, residents can enjoy nearby beaches and waterfront trails, offering a serene setting for relaxation and recreation. Additionally, this home is conveniently located close to all amenities, providing easy access to shopping, dining, and entertainment options. Don't miss the opportunity to make this well-maintained property your new home! **EXTRAS** Roof was newly done in 2024, soffits, vinyl siding, eavestrough, downspout, main and upper floor windows, 3 exterior doors 2022/ 2023, new kitchen counter in 2022. (id:41954)
Property Details
|
MLS® Number
|
E11992337 |
|
Property Type
|
Single Family |
|
Community Name
|
Bay Ridges |
|
Amenities Near By
|
Schools, Public Transit, Place Of Worship, Park, Hospital |
|
Community Features
|
Community Centre |
|
Parking Space Total
|
3 |
|
Structure
|
Shed |
Building
|
Bathroom Total
|
2 |
|
Bedrooms Above Ground
|
3 |
|
Bedrooms Total
|
3 |
|
Appliances
|
Dryer, Freezer, Refrigerator, Stove, Washer |
|
Architectural Style
|
Bungalow |
|
Basement Type
|
Crawl Space |
|
Construction Style Attachment
|
Semi-detached |
|
Cooling Type
|
Central Air Conditioning |
|
Exterior Finish
|
Brick, Vinyl Siding |
|
Foundation Type
|
Concrete |
|
Half Bath Total
|
1 |
|
Heating Fuel
|
Natural Gas |
|
Heating Type
|
Forced Air |
|
Stories Total
|
1 |
|
Type
|
House |
|
Utility Water
|
Municipal Water |
Parking
Land
|
Acreage
|
No |
|
Land Amenities
|
Schools, Public Transit, Place Of Worship, Park, Hospital |
|
Sewer
|
Sanitary Sewer |
|
Size Depth
|
100 Ft ,1 In |
|
Size Frontage
|
35 Ft |
|
Size Irregular
|
35.04 X 100.11 Ft |
|
Size Total Text
|
35.04 X 100.11 Ft |
|
Zoning Description
|
R2a |
Rooms
| Level |
Type |
Length |
Width |
Dimensions |
|
Lower Level |
Recreational, Games Room |
7.01 m |
3.05 m |
7.01 m x 3.05 m |
|
Lower Level |
Utility Room |
2.44 m |
1.83 m |
2.44 m x 1.83 m |
|
Lower Level |
Other |
1.83 m |
1.83 m |
1.83 m x 1.83 m |
|
Main Level |
Kitchen |
6.1 m |
2.74 m |
6.1 m x 2.74 m |
|
Main Level |
Living Room |
7.32 m |
3.36 m |
7.32 m x 3.36 m |
|
Main Level |
Bathroom |
2.29 m |
1.37 m |
2.29 m x 1.37 m |
|
Main Level |
Primary Bedroom |
2.74 m |
3.96 m |
2.74 m x 3.96 m |
|
Main Level |
Bedroom |
2.29 m |
3.96 m |
2.29 m x 3.96 m |
|
Main Level |
Bedroom |
2.74 m |
2.44 m |
2.74 m x 2.44 m |
https://www.realtor.ca/real-estate/27961941/1281-haller-avenue-pickering-bay-ridges-bay-ridges



























