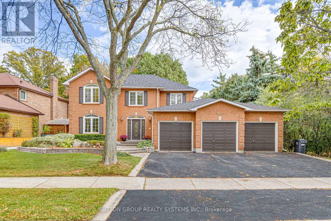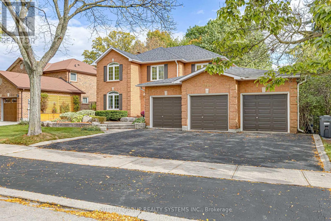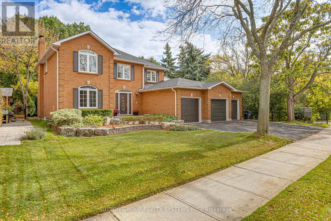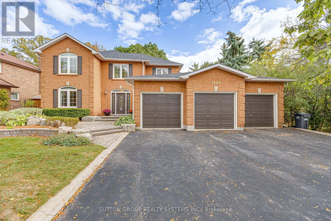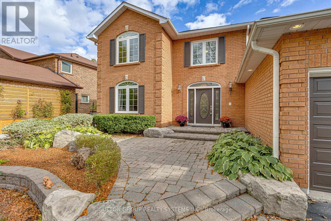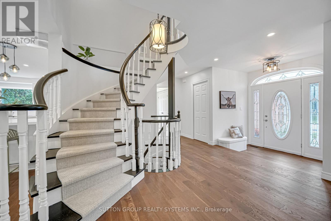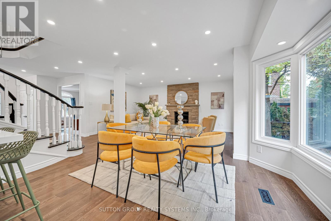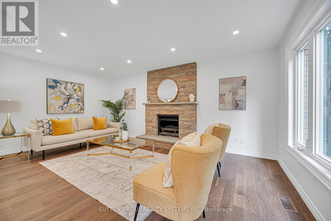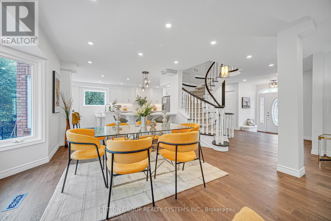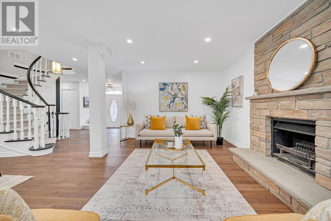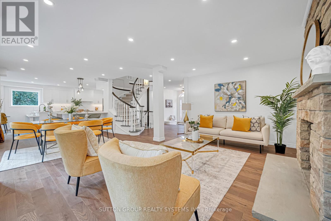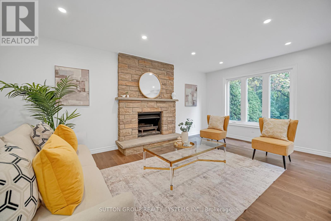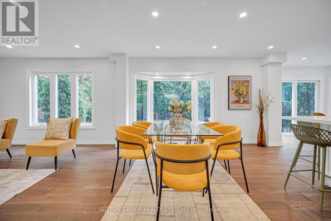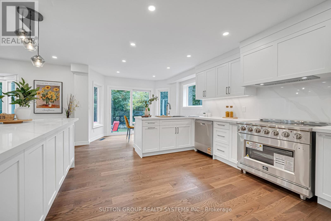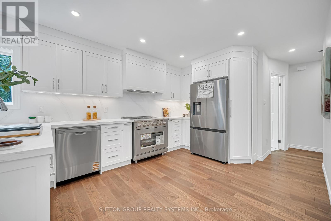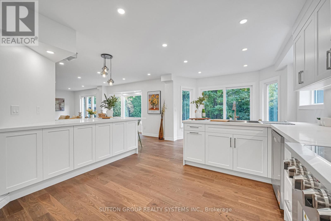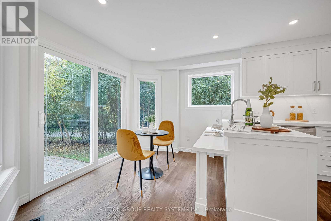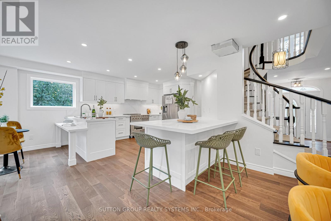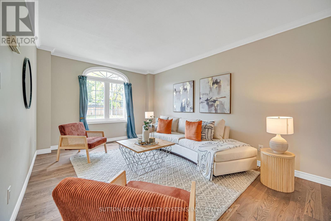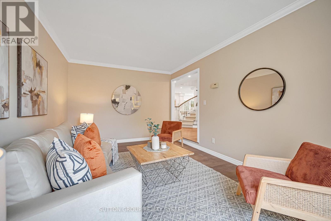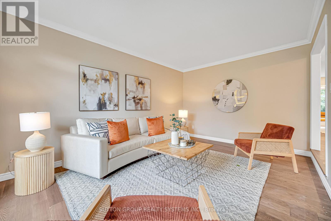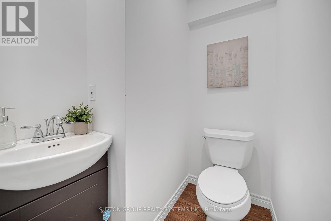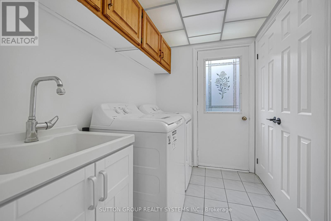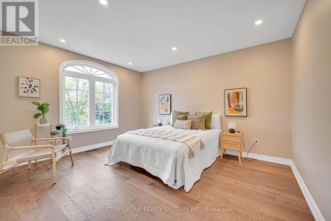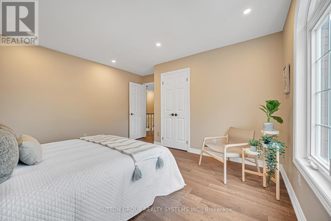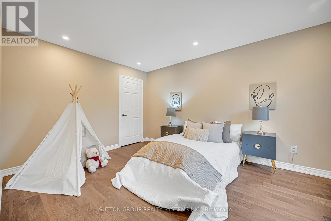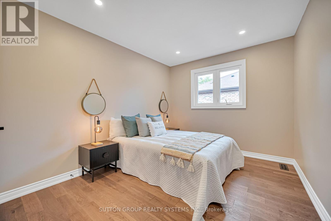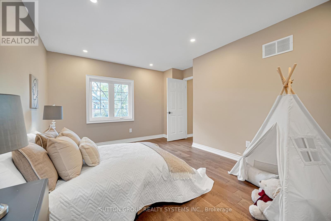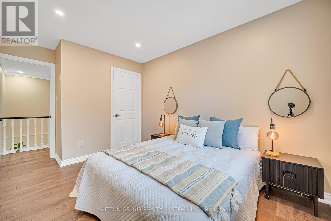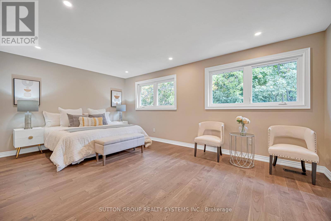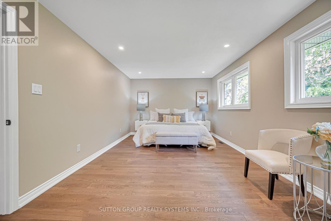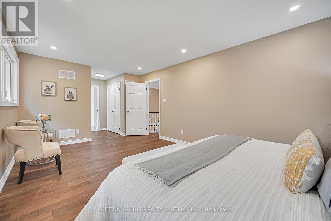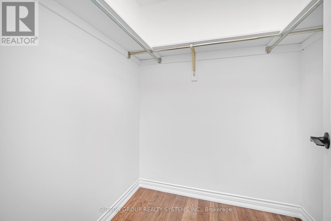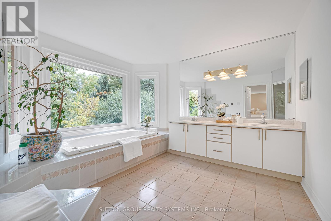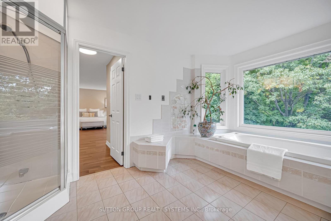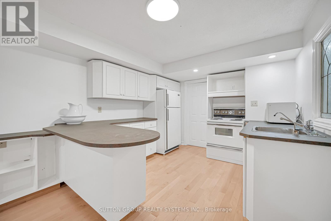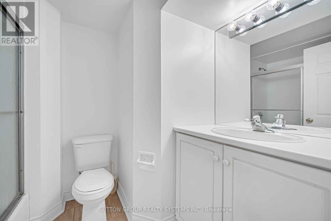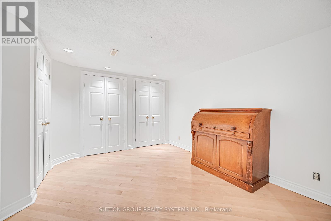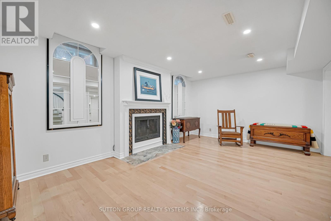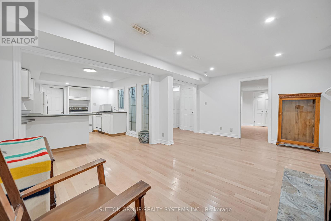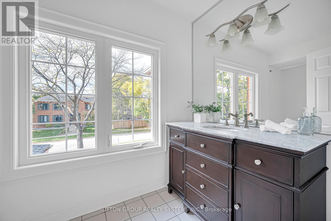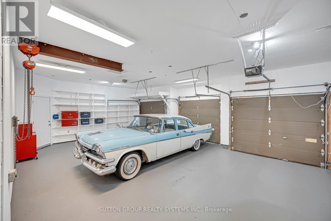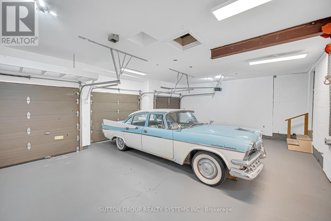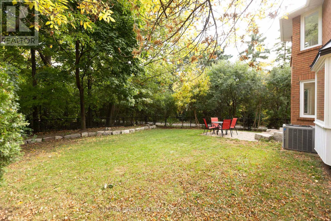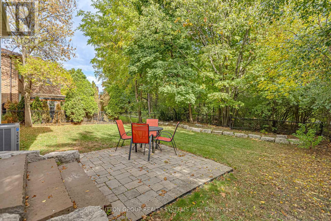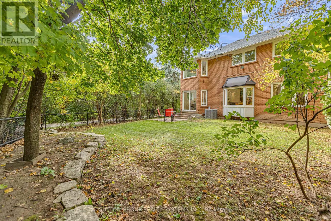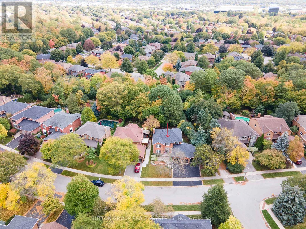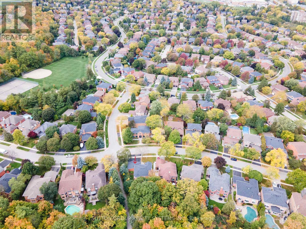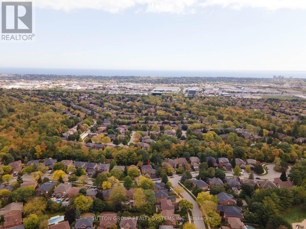4 Bedroom
4 Bathroom
2000 - 2500 sqft
Fireplace
Central Air Conditioning
Forced Air
$2,158,000
Situated On A Quiet Street In Sought-After Glen Abbey, This 2,468 Sq.Ft. One Owner Home Sits On A Large Lot Backing Onto A Serene Ravine With A Trail At The Side. Rare Custom Designed 3-Car Insulated Garage. Main Floor Just Renovated With Brand-New Kitchen, New Flooring & Fresh Paint. Very Spacious Layout Featuring Separate Living, Dining & Family Rooms. Upper Level Offers 4 Generous Bedrooms. Finished Lower Level Includes A Recreation Room, A Study, And A Wet Bar Area, Perfect For In-Laws, Extended Family, Or Home Office/Leisure Use. Top School Area: Pilgrim Wood PS & Abbey Park HS. Minutes To Parks, Trails, Shopping, GO & Highways. (id:41954)
Property Details
|
MLS® Number
|
W12464535 |
|
Property Type
|
Single Family |
|
Community Name
|
1007 - GA Glen Abbey |
|
Features
|
Carpet Free |
|
Parking Space Total
|
6 |
Building
|
Bathroom Total
|
4 |
|
Bedrooms Above Ground
|
4 |
|
Bedrooms Total
|
4 |
|
Age
|
31 To 50 Years |
|
Amenities
|
Fireplace(s) |
|
Appliances
|
Water Meter |
|
Basement Development
|
Finished |
|
Basement Type
|
Full (finished) |
|
Construction Style Attachment
|
Detached |
|
Cooling Type
|
Central Air Conditioning |
|
Exterior Finish
|
Brick |
|
Fireplace Present
|
Yes |
|
Fireplace Total
|
1 |
|
Flooring Type
|
Hardwood, Laminate |
|
Foundation Type
|
Concrete |
|
Half Bath Total
|
1 |
|
Heating Fuel
|
Natural Gas |
|
Heating Type
|
Forced Air |
|
Stories Total
|
2 |
|
Size Interior
|
2000 - 2500 Sqft |
|
Type
|
House |
|
Utility Water
|
Municipal Water |
Parking
Land
|
Acreage
|
No |
|
Sewer
|
Sanitary Sewer |
|
Size Depth
|
117 Ft ,9 In |
|
Size Frontage
|
76 Ft |
|
Size Irregular
|
76 X 117.8 Ft |
|
Size Total Text
|
76 X 117.8 Ft |
Rooms
| Level |
Type |
Length |
Width |
Dimensions |
|
Second Level |
Primary Bedroom |
5.59 m |
3.48 m |
5.59 m x 3.48 m |
|
Second Level |
Bedroom 2 |
3.28 m |
4.47 m |
3.28 m x 4.47 m |
|
Second Level |
Bedroom 3 |
3.45 m |
4.09 m |
3.45 m x 4.09 m |
|
Second Level |
Bedroom 4 |
3.45 m |
2.87 m |
3.45 m x 2.87 m |
|
Basement |
Kitchen |
3.55 m |
3.11 m |
3.55 m x 3.11 m |
|
Basement |
Recreational, Games Room |
3.71 m |
5.46 m |
3.71 m x 5.46 m |
|
Basement |
Office |
3.3 m |
4.19 m |
3.3 m x 4.19 m |
|
Ground Level |
Living Room |
3.45 m |
5.05 m |
3.45 m x 5.05 m |
|
Ground Level |
Family Room |
3.45 m |
5.49 m |
3.45 m x 5.49 m |
|
Ground Level |
Dining Room |
3.76 m |
3.39 m |
3.76 m x 3.39 m |
|
Ground Level |
Kitchen |
3.53 m |
6.38 m |
3.53 m x 6.38 m |
https://www.realtor.ca/real-estate/28994713/1280-springwood-crescent-oakville-ga-glen-abbey-1007-ga-glen-abbey
