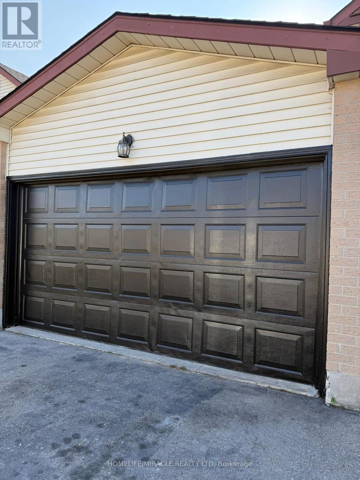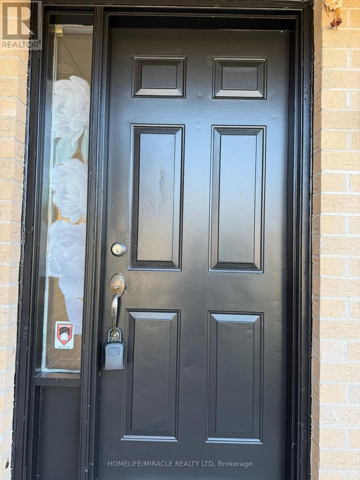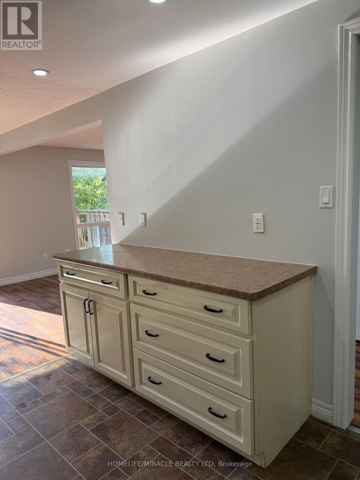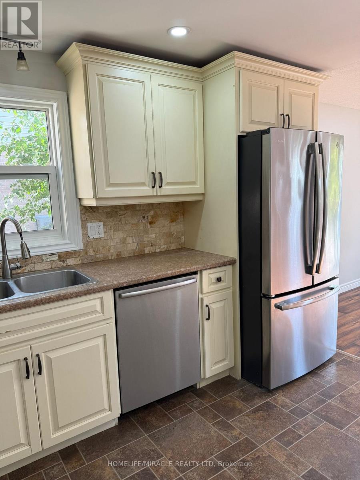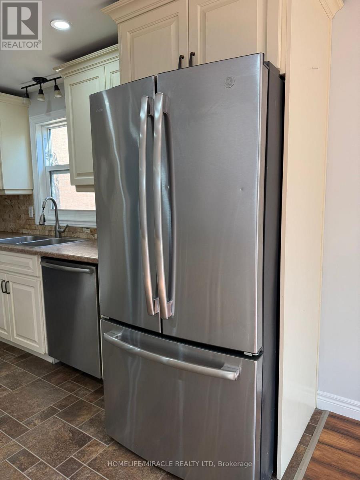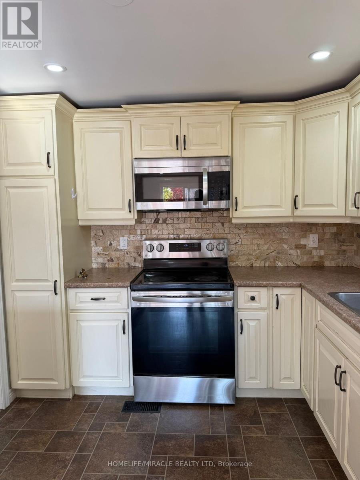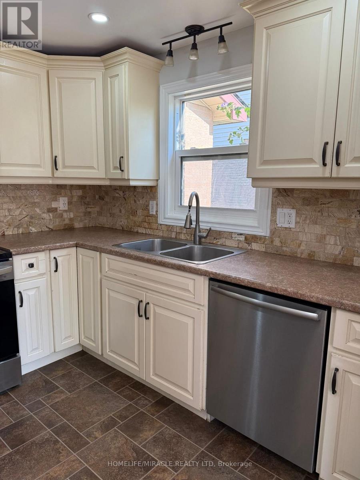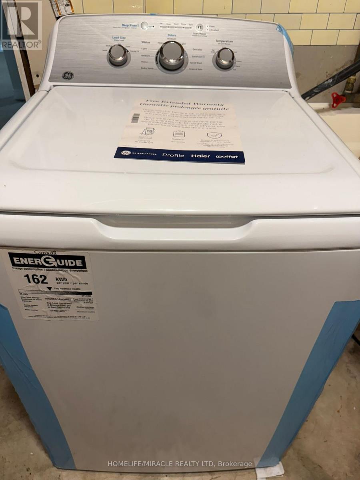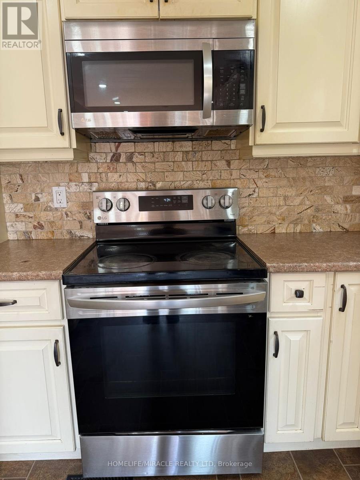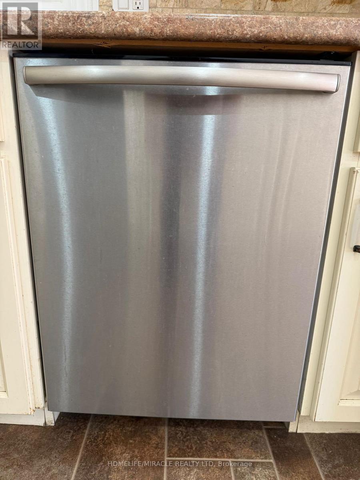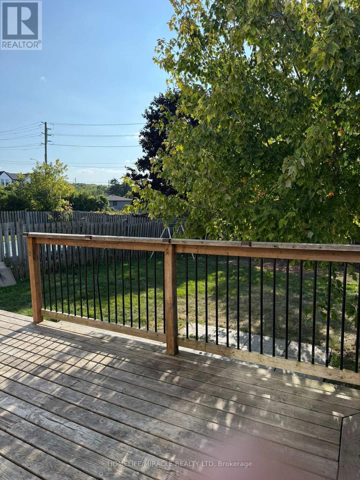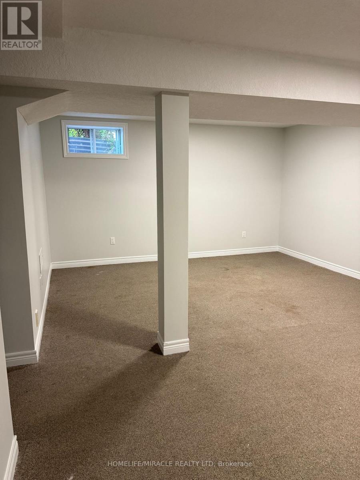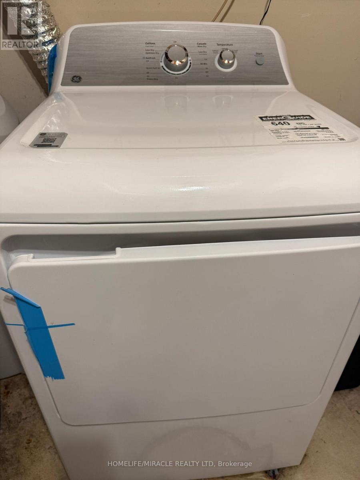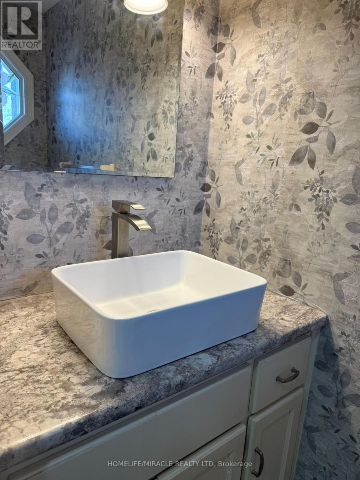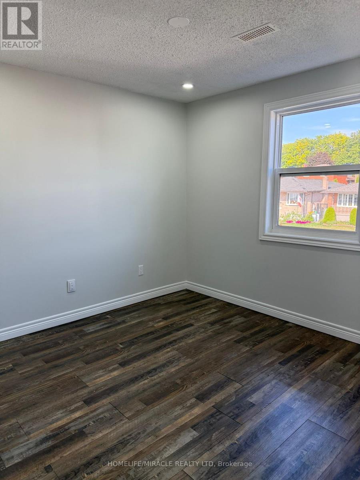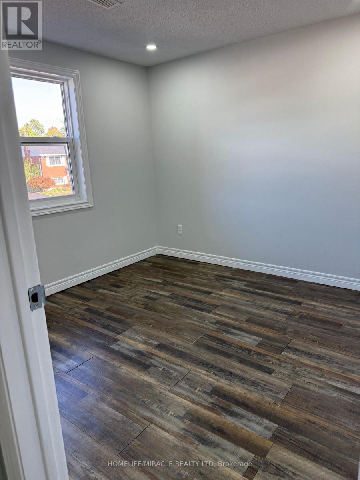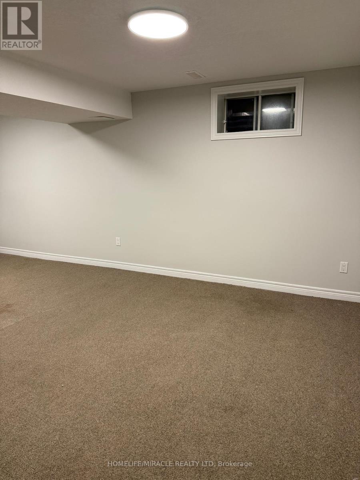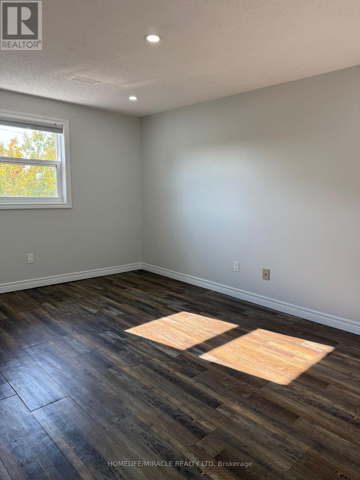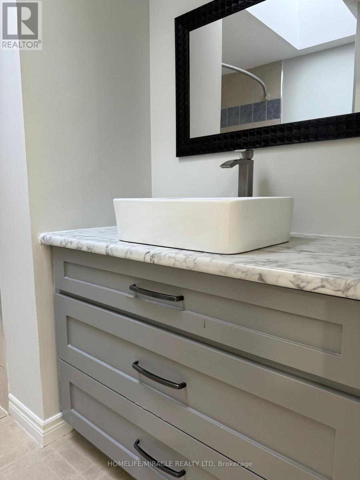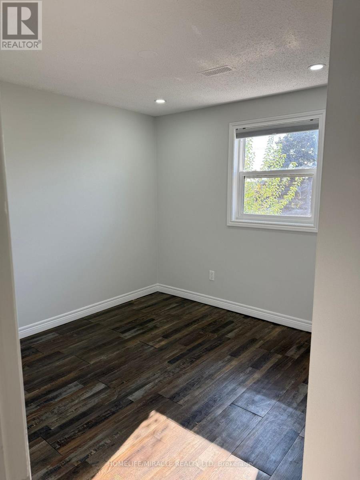4 Bedroom
3 Bathroom
1100 - 1500 sqft
Central Air Conditioning
Forced Air
$849,000
Welcome to Your Forever Home in East Cambridge . Step into this beautifully maintained 4-bedroom, 2-storey gem that perfectly blends warmth, comfort, and convenience. From the moment you walk in, you'll feel the inviting charm of the open-concept main floor, featuring a stylish updated kitchen with abundant storage, a cozy dining area, and a bright family room designed for both everyday living and effortless entertaining. Sliding patio doors open to your own private backyard oasis, complete with a spacious deck perfect for summer barbecues, quiet evenings, or gatherings with family and friends. Upstairs, discover four generously sized bedrooms and a modern 4-piece bath, providing plenty of room for your family to grow and thrive. The fully finished basement expands your living space with a versatile rec room filled with natural light ideal for movie nights, a children's play area, or even a home office plus a convenient 3-piece bath and laundry area. Located in a sought-after East Cambridge community, this home is close to schools, shopping, parks, and all amenities. With quick access to Highway 401, commuting is stress-free while still enjoying the peace of a family-friendly neighborhood. This is more than just a house its where memories are made and dreams come true. Don't miss the opportunity to make it yours! (id:41954)
Property Details
|
MLS® Number
|
X12415120 |
|
Property Type
|
Single Family |
|
Equipment Type
|
Water Heater |
|
Features
|
In-law Suite |
|
Parking Space Total
|
4 |
|
Rental Equipment Type
|
Water Heater |
Building
|
Bathroom Total
|
3 |
|
Bedrooms Above Ground
|
4 |
|
Bedrooms Total
|
4 |
|
Appliances
|
Dishwasher, Dryer, Stove, Refrigerator |
|
Basement Development
|
Finished |
|
Basement Type
|
N/a (finished) |
|
Construction Style Attachment
|
Detached |
|
Cooling Type
|
Central Air Conditioning |
|
Exterior Finish
|
Brick, Vinyl Siding |
|
Foundation Type
|
Concrete |
|
Half Bath Total
|
1 |
|
Heating Fuel
|
Electric |
|
Heating Type
|
Forced Air |
|
Stories Total
|
2 |
|
Size Interior
|
1100 - 1500 Sqft |
|
Type
|
House |
|
Utility Water
|
Municipal Water |
Parking
Land
|
Acreage
|
No |
|
Sewer
|
Sanitary Sewer |
|
Size Depth
|
129 Ft ,2 In |
|
Size Frontage
|
40 Ft ,1 In |
|
Size Irregular
|
40.1 X 129.2 Ft |
|
Size Total Text
|
40.1 X 129.2 Ft |
Rooms
| Level |
Type |
Length |
Width |
Dimensions |
|
Second Level |
Bedroom |
4.5 m |
2.95 m |
4.5 m x 2.95 m |
|
Second Level |
Bedroom 2 |
3.61 m |
3 m |
3.61 m x 3 m |
|
Second Level |
Bedroom 3 |
2.82 m |
3.07 m |
2.82 m x 3.07 m |
|
Second Level |
Bedroom 4 |
3.48 m |
3.12 m |
3.48 m x 3.12 m |
|
Basement |
Recreational, Games Room |
6.15 m |
4.29 m |
6.15 m x 4.29 m |
|
Basement |
Laundry Room |
3 m |
2.06 m |
3 m x 2.06 m |
|
Main Level |
Kitchen |
2.95 m |
3.78 m |
2.95 m x 3.78 m |
|
Main Level |
Dining Room |
3.05 m |
3.3 m |
3.05 m x 3.3 m |
|
Ground Level |
Living Room |
3.48 m |
4.5 m |
3.48 m x 4.5 m |
https://www.realtor.ca/real-estate/28887938/128-stonyburn-crescent-cambridge
