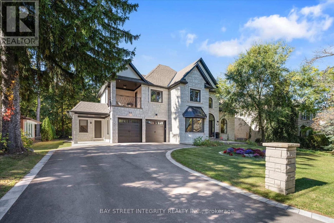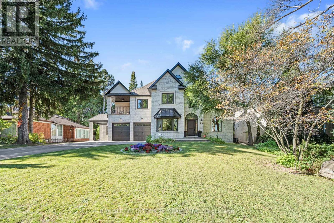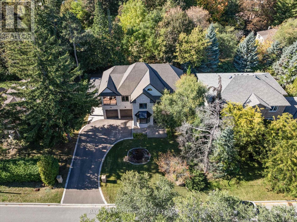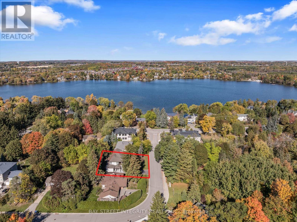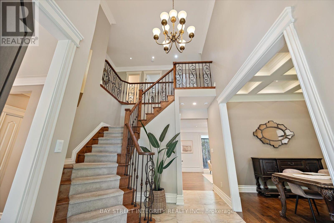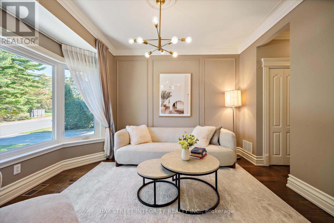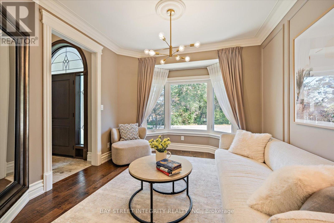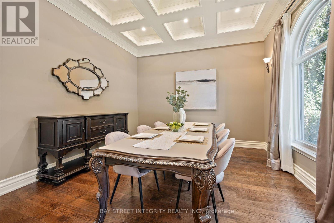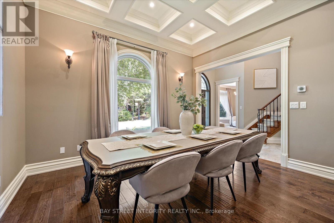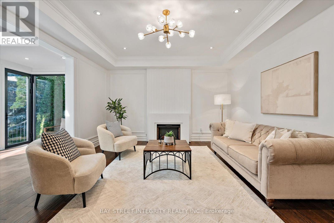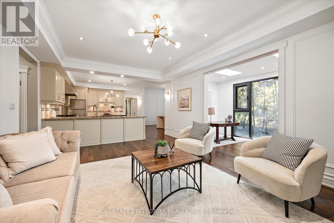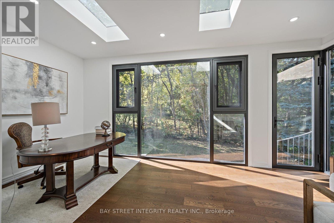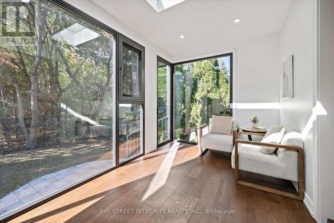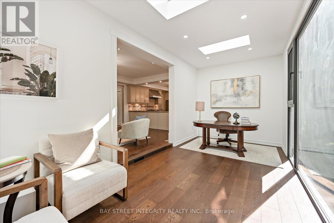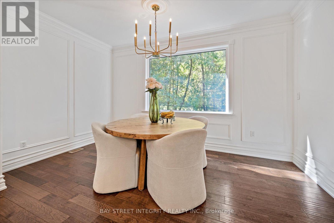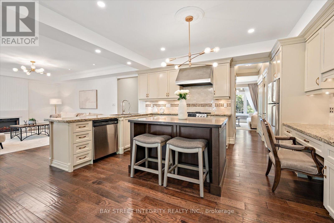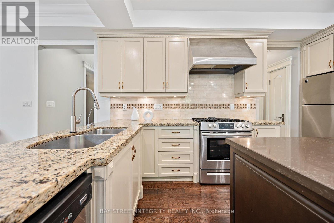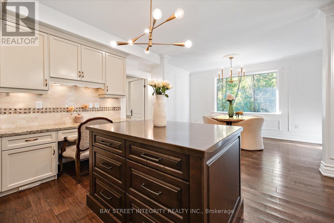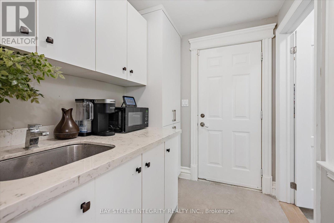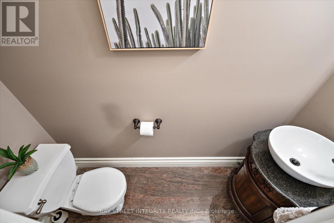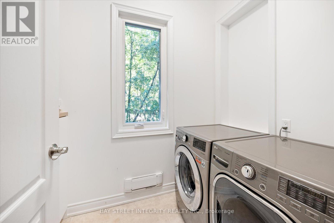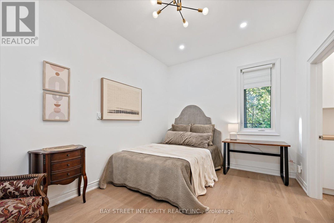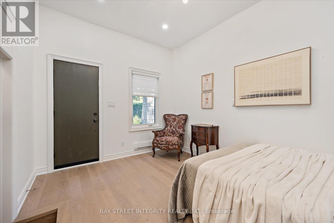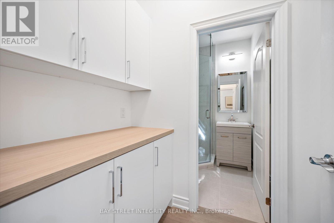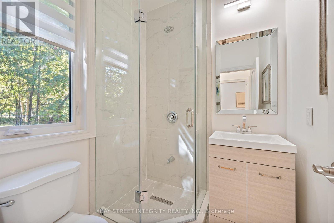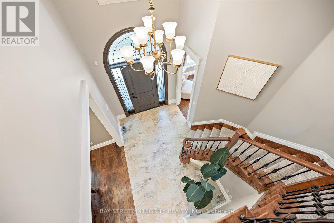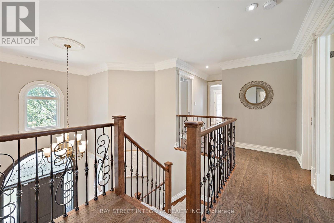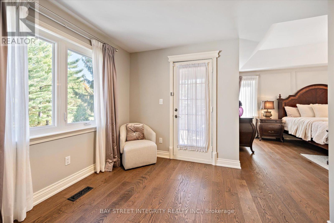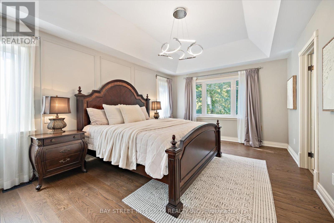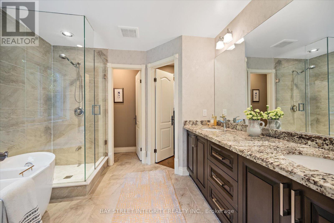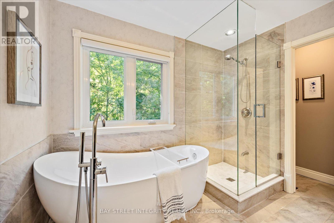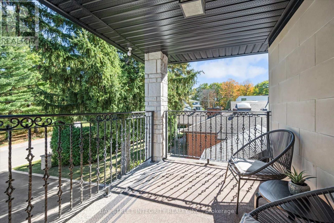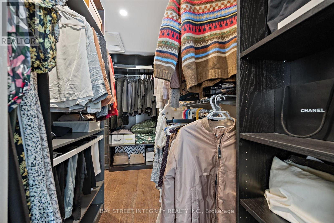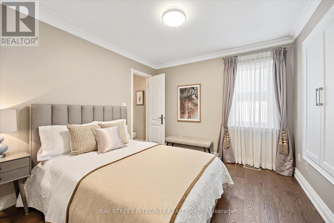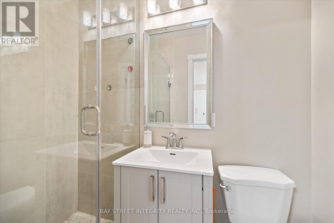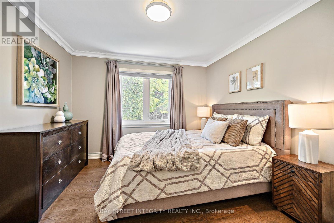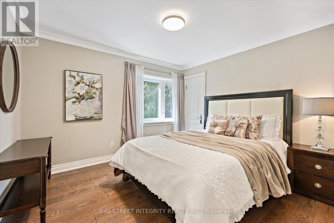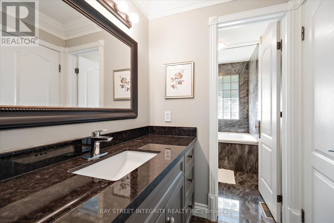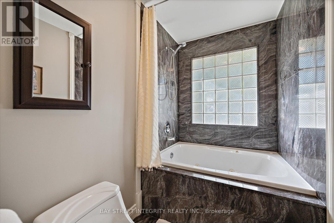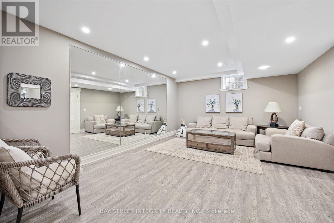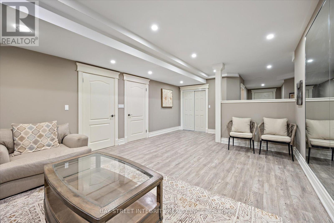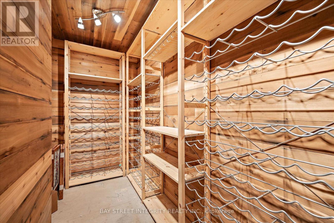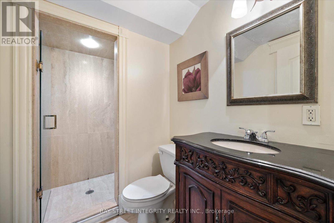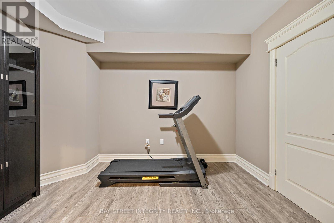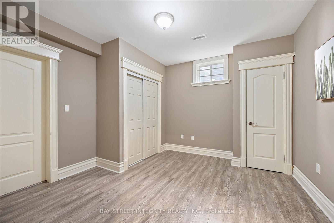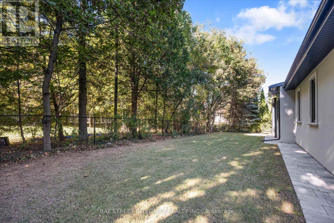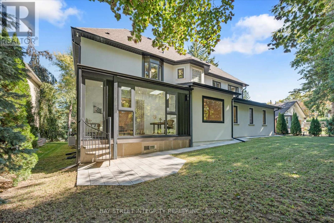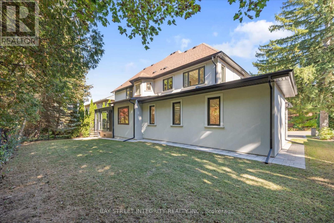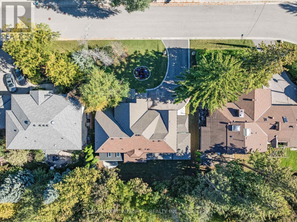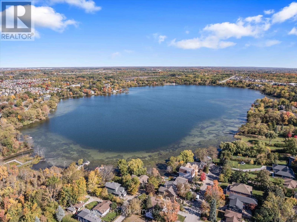7 Bedroom
6 Bathroom
3000 - 3500 sqft
Fireplace
Central Air Conditioning
$2,599,000
Welcome To 128 Park Cres, A Stunning & Sun-Filled 5+2 Bedroom, 6 Bathroom Detached Home In Prestigious Oak Ridges Lake Wilcox! Nestled On A Premium 82.02' X 100' Lot, This Home Offers Over $500K In Upgrades, Please See Attached Feature Sheet For More Information. Step Into A Grand Foyer W/ Soaring 18' Ceilings, It Sets The Tone For The Rest Of This Exquisite Residence. To Your Left, A 9' Cozy Living Room W/ A Large Bay Window Invites Natural Light & Relaxation. To Your Right, A 12' Formal Dining Room W/ A Coffered Ceiling Creates The Perfect Setting For Elegant Entertaining. The Open-Concept Kitchen Boasts Stainless Steel Appliances, A Centre Island & A Sunlit Breakfast Area. It Flows Seamlessly Into The Inviting Family Room, Where A Cozy Fireplace Creates A Warm & Welcoming Ambiance. The Sunroom Features Two Skylights & Floor-To-Ceiling Windows, Offering A Peaceful Retreat W/ A Walk-Out To The Beautifully Landscaped Backyard. The Main Floor Also Includes A Versatile 5th Bedroom W/ A Separate Entrance & 3Pc Ensuite, Perfect For Extended Family & Guests. On The 2nd Floor, You Will Find 4 Generous Bedrooms. The 10' Luxurious Primary Retreat Boasts A Spa-Like 5Pc Ensuite, Double-Entry Walk-In Closet & A Charming Juliette Balcony To Enjoy Your Morning Coffee. The 2nd Bedroom Enjoys Its Own 3Pc Ensuite, While The 3rd And 4th Bedrooms Share A Semi-Ensuite 4Pc Bath, Making This The Perfect Layout For Growing Families. The Professionally Finished Basement W/Raised 9' Ceilings Features A Large Recreation Room, A Spacious Bedroom W/ Window & Closet, A Den W/ Door & A 3Pc Bathroom. Wine Lovers Will Appreciate The Custom-Built Wine Cellar, W/ A Roughed-In Sink Offering Potential For A Scotch Tasting Room. Enjoy The Perfect Blend Of Comfort, Luxury & Convenience, Just Minutes To Lake Wilcox, Scenic Trails & Parks. Enjoy Close Proximity To Gormley GO Station, Hwy 404, Oak Ridges Community Centre, Schools, Grocery Stores, Dining, And More! (id:41954)
Property Details
|
MLS® Number
|
N12475885 |
|
Property Type
|
Single Family |
|
Community Name
|
Oak Ridges Lake Wilcox |
|
Parking Space Total
|
10 |
Building
|
Bathroom Total
|
6 |
|
Bedrooms Above Ground
|
5 |
|
Bedrooms Below Ground
|
2 |
|
Bedrooms Total
|
7 |
|
Appliances
|
Central Vacuum, Dishwasher, Dryer, Water Heater, Hood Fan, Stove, Washer, Window Coverings, Refrigerator |
|
Basement Development
|
Finished |
|
Basement Features
|
Separate Entrance |
|
Basement Type
|
N/a (finished) |
|
Construction Style Attachment
|
Detached |
|
Cooling Type
|
Central Air Conditioning |
|
Exterior Finish
|
Stucco, Stone |
|
Fireplace Present
|
Yes |
|
Fireplace Total
|
1 |
|
Flooring Type
|
Hardwood |
|
Foundation Type
|
Unknown |
|
Half Bath Total
|
1 |
|
Stories Total
|
2 |
|
Size Interior
|
3000 - 3500 Sqft |
|
Type
|
House |
|
Utility Water
|
Municipal Water |
Parking
Land
|
Acreage
|
No |
|
Sewer
|
Sanitary Sewer |
|
Size Depth
|
100 Ft |
|
Size Frontage
|
82 Ft |
|
Size Irregular
|
82 X 100 Ft |
|
Size Total Text
|
82 X 100 Ft |
Rooms
| Level |
Type |
Length |
Width |
Dimensions |
|
Second Level |
Bedroom 3 |
3.36 m |
3.04 m |
3.36 m x 3.04 m |
|
Second Level |
Bedroom 4 |
3.47 m |
3.23 m |
3.47 m x 3.23 m |
|
Second Level |
Primary Bedroom |
7.77 m |
6.09 m |
7.77 m x 6.09 m |
|
Second Level |
Bedroom 2 |
4.04 m |
3.35 m |
4.04 m x 3.35 m |
|
Basement |
Recreational, Games Room |
6.9 m |
4.47 m |
6.9 m x 4.47 m |
|
Basement |
Bedroom |
4.33 m |
3.14 m |
4.33 m x 3.14 m |
|
Basement |
Den |
3.61 m |
3.32 m |
3.61 m x 3.32 m |
|
Main Level |
Living Room |
3.89 m |
3.37 m |
3.89 m x 3.37 m |
|
Main Level |
Dining Room |
4.07 m |
3.93 m |
4.07 m x 3.93 m |
|
Main Level |
Kitchen |
4.7 m |
4.28 m |
4.7 m x 4.28 m |
|
Main Level |
Eating Area |
3.73 m |
3.66 m |
3.73 m x 3.66 m |
|
Main Level |
Family Room |
5.25 m |
4.28 m |
5.25 m x 4.28 m |
|
Main Level |
Sunroom |
5.25 m |
2.14 m |
5.25 m x 2.14 m |
|
Main Level |
Bedroom 5 |
11.1 m |
5.29 m |
11.1 m x 5.29 m |
https://www.realtor.ca/real-estate/29018843/128-park-crescent-richmond-hill-oak-ridges-lake-wilcox-oak-ridges-lake-wilcox
