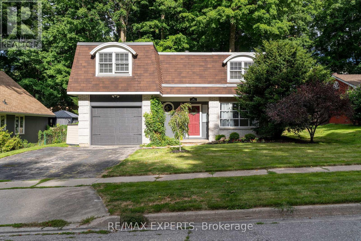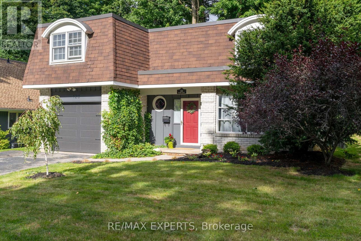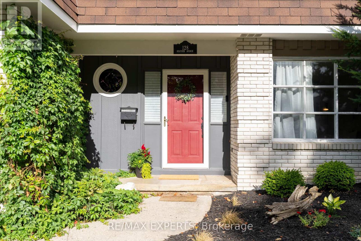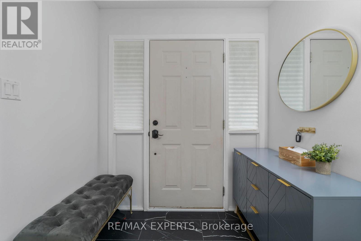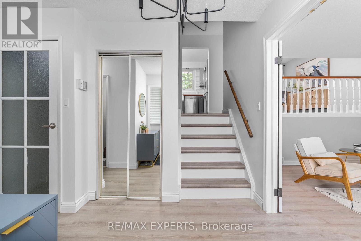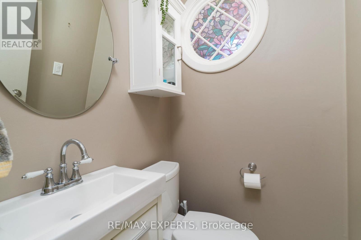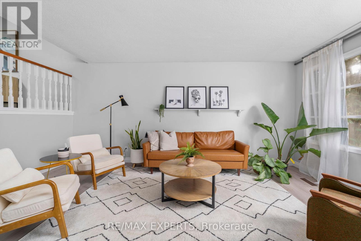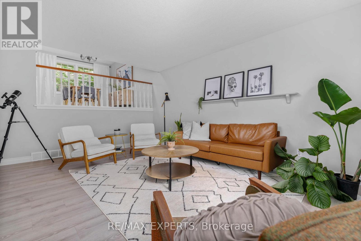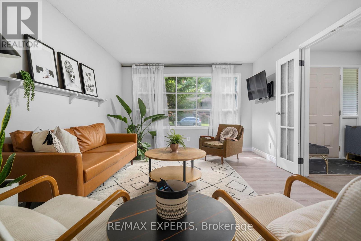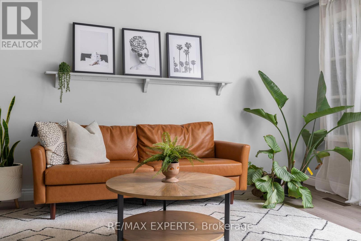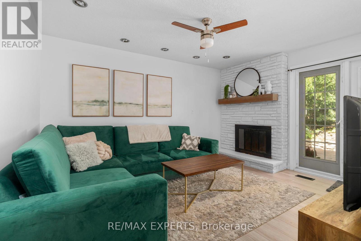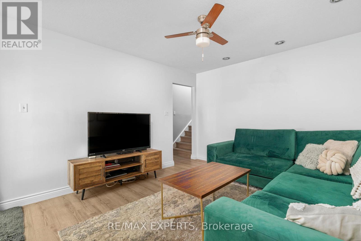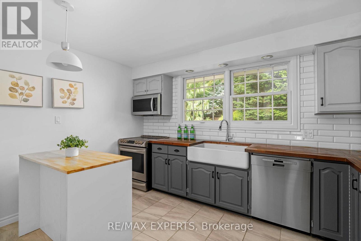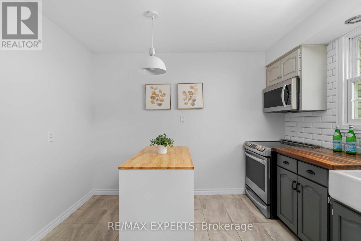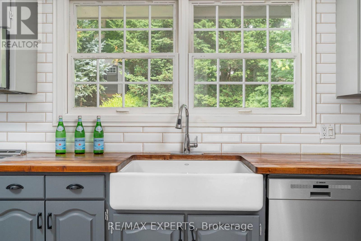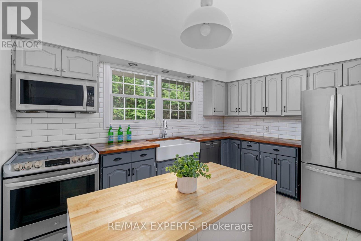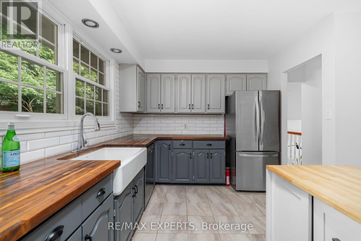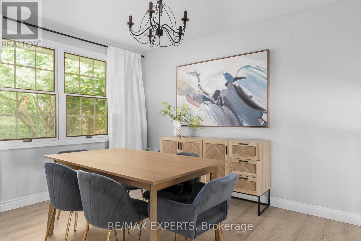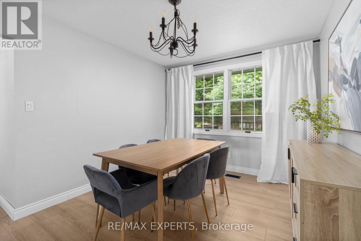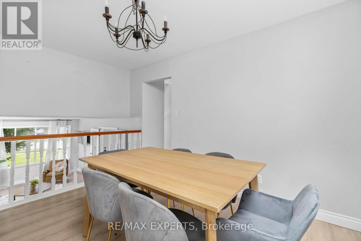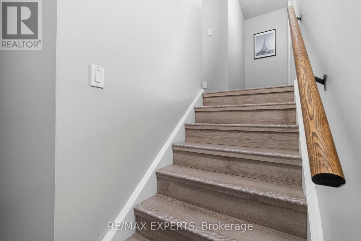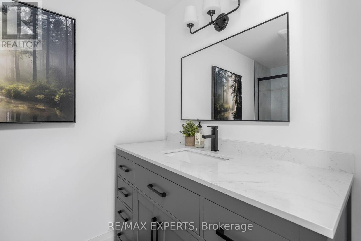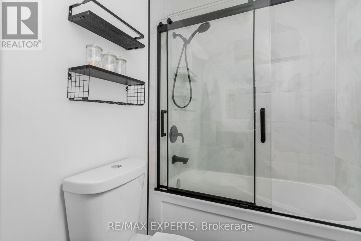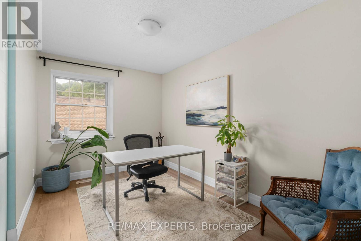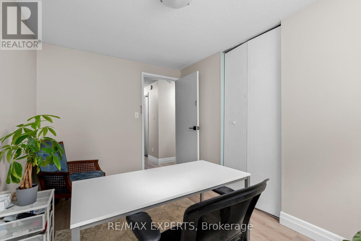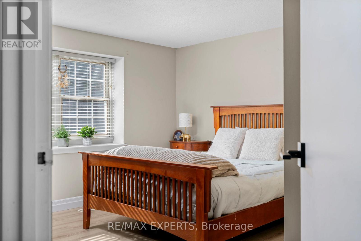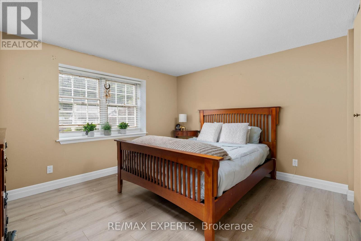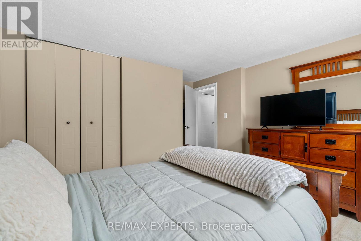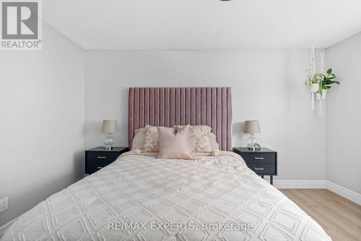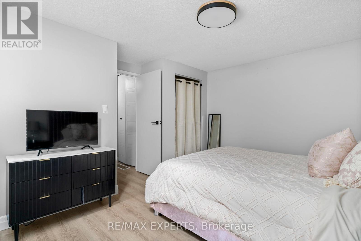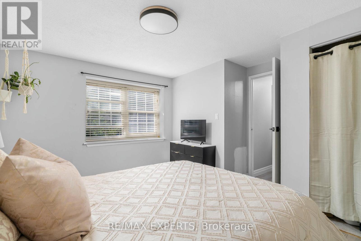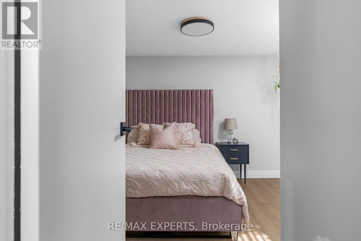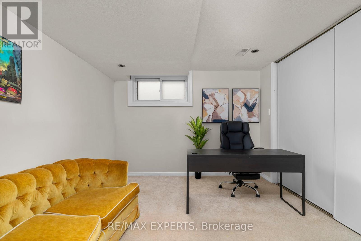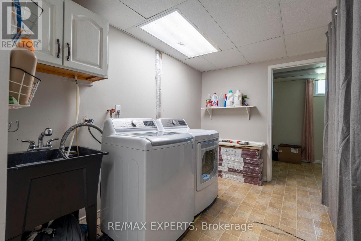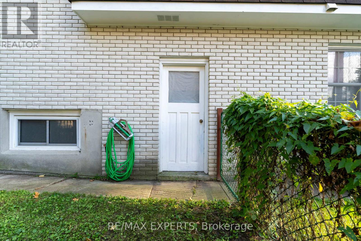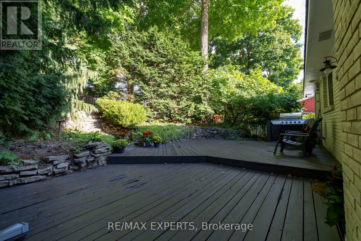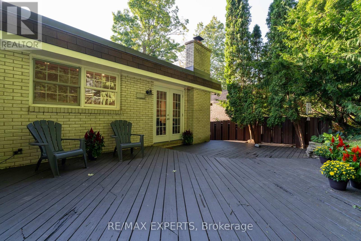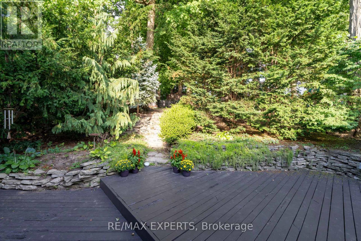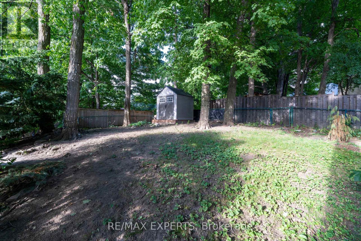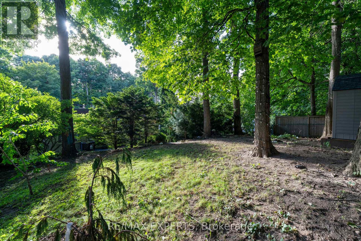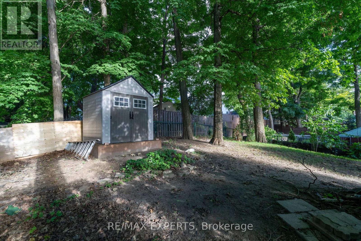128 Heather Avenue Cambridge, Ontario N3C 2Y7
$839,000
Welcome to 128 Heather Avenue, a beautifully renovated and move-in ready home that blends comfort, style, and practicality. Ideally located near Hwy 401 and essential amenities, it offers easy commuting and access to shops, schools, and services, making it an excellent choice for families and professionals alike. This multi-level property features three spacious bedrooms, two full bathrooms, a bright living room, inviting family room, and a separate dining area perfect for gatherings. The thoughtful layout provides both function and charm, with a flow that enhances everyday living. The home has been updated throughout with modern finishes. The kitchen features freshly painted cabinetry and a new dishwasher, while laminate flooring spans three levels to create a sleek, cohesive look. Fresh paint in every room adds brightness, and the upstairs bathroom has been completely rebuilt to offer a spa-inspired retreat. A new entry stair structure and an upgraded fireplace with a new mantle bring both safety and style. Functional upgrades include a new garage door, backyard shed, water heater, and water softener, ensuring convenience and efficiency. Outdoors, the redesigned front garden with fresh sod and plantings provides wonderful curb appeal. The large backyard offers a private oasis with mature trees and greenery, ideal for relaxation and entertaining. The lower level adds even more versatility, with space perfect for a den, office, or recreation room. With secure garage parking and ample storage, this property delivers on every level. Blending modern updates with timeless character, 128 Heather Avenue is a stunning home ready to welcome its next owners. Please note: Central Vacuum in as-is condition. Fireplace is WETT certified. (id:41954)
Open House
This property has open houses!
2:00 pm
Ends at:4:00 pm
Property Details
| MLS® Number | X12376540 |
| Property Type | Single Family |
| Amenities Near By | Park, Schools, Public Transit, Golf Nearby, Hospital |
| Equipment Type | Water Heater, Water Softener |
| Parking Space Total | 5 |
| Rental Equipment Type | Water Heater, Water Softener |
| Structure | Deck, Shed |
Building
| Bathroom Total | 2 |
| Bedrooms Above Ground | 3 |
| Bedrooms Below Ground | 1 |
| Bedrooms Total | 4 |
| Age | 31 To 50 Years |
| Amenities | Fireplace(s) |
| Appliances | Central Vacuum, Dishwasher, Dryer, Microwave, Stove, Washer, Window Coverings, Refrigerator |
| Basement Development | Finished |
| Basement Type | N/a (finished) |
| Construction Style Attachment | Detached |
| Construction Style Split Level | Backsplit |
| Cooling Type | Central Air Conditioning |
| Exterior Finish | Brick |
| Fireplace Present | Yes |
| Fireplace Total | 1 |
| Flooring Type | Tile, Laminate |
| Foundation Type | Concrete |
| Half Bath Total | 1 |
| Heating Fuel | Natural Gas |
| Heating Type | Forced Air |
| Size Interior | 1500 - 2000 Sqft |
| Type | House |
| Utility Water | Municipal Water |
Parking
| Garage |
Land
| Acreage | No |
| Fence Type | Fully Fenced |
| Land Amenities | Park, Schools, Public Transit, Golf Nearby, Hospital |
| Landscape Features | Landscaped |
| Sewer | Sanitary Sewer |
| Size Depth | 128 Ft ,1 In |
| Size Frontage | 58 Ft ,1 In |
| Size Irregular | 58.1 X 128.1 Ft |
| Size Total Text | 58.1 X 128.1 Ft|under 1/2 Acre |
| Zoning Description | R4 |
Rooms
| Level | Type | Length | Width | Dimensions |
|---|---|---|---|---|
| Second Level | Kitchen | 5.79 m | 4.72 m | 5.79 m x 4.72 m |
| Second Level | Dining Room | 5.18 m | 3.05 m | 5.18 m x 3.05 m |
| Second Level | Family Room | 4.78 m | 5.13 m | 4.78 m x 5.13 m |
| Third Level | Bedroom | 3.91 m | 2.41 m | 3.91 m x 2.41 m |
| Third Level | Bedroom | 5.44 m | 2.41 m | 5.44 m x 2.41 m |
| Third Level | Bedroom | 5.18 m | 4.47 m | 5.18 m x 4.47 m |
| Third Level | Bathroom | 3.02 m | 1.52 m | 3.02 m x 1.52 m |
| Basement | Den | 4.11 m | 4.57 m | 4.11 m x 4.57 m |
| Main Level | Bathroom | 1.47 m | 1.47 m | 1.47 m x 1.47 m |
| Main Level | Family Room | 6.96 m | 3.66 m | 6.96 m x 3.66 m |
https://www.realtor.ca/real-estate/28805253/128-heather-avenue-cambridge
Interested?
Contact us for more information
