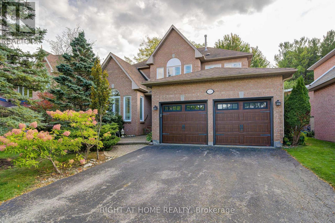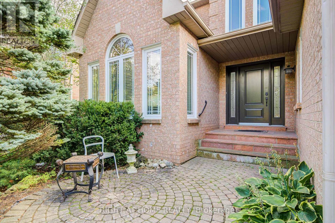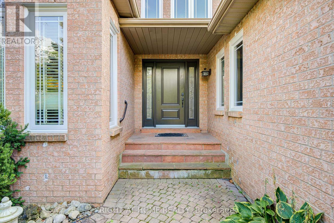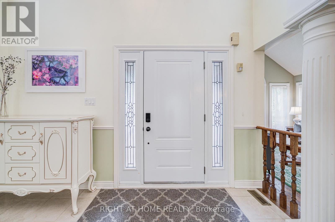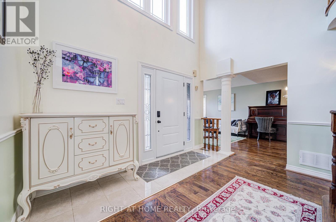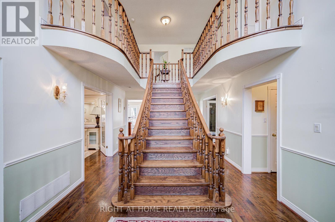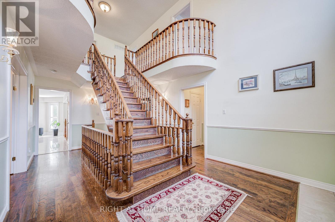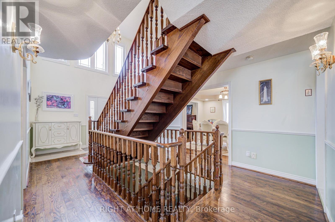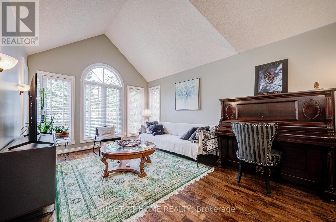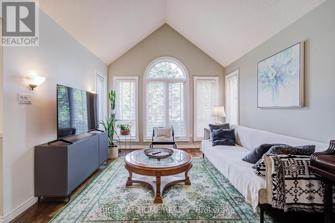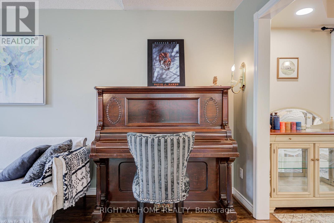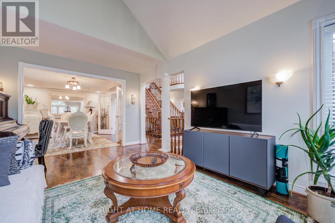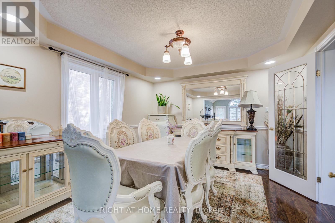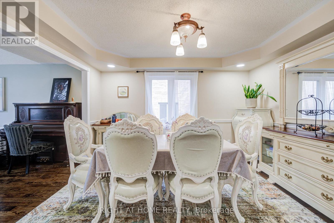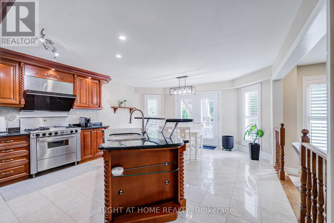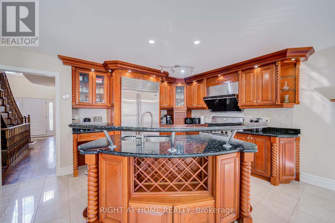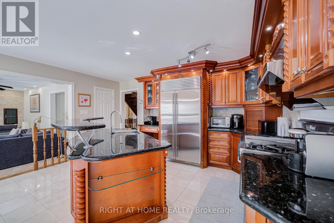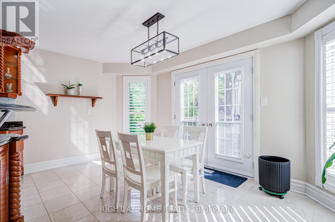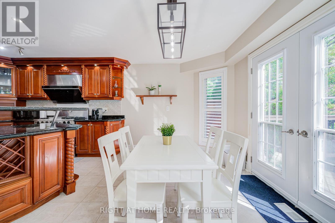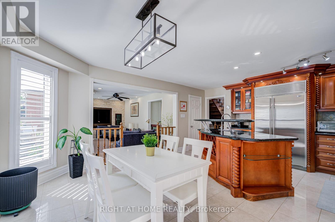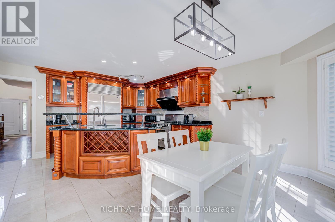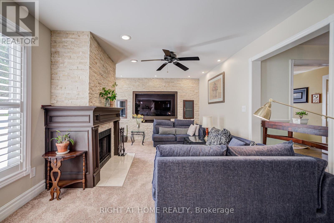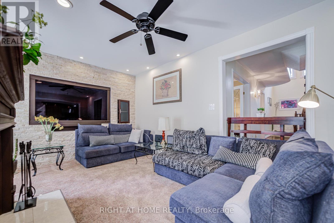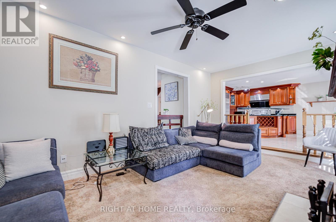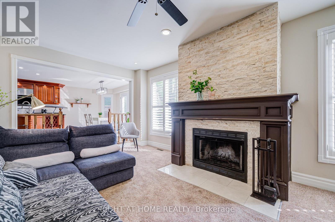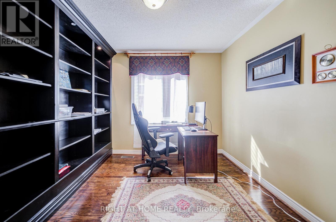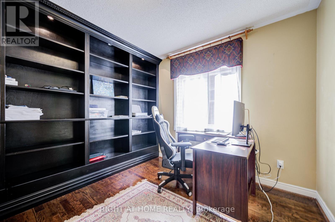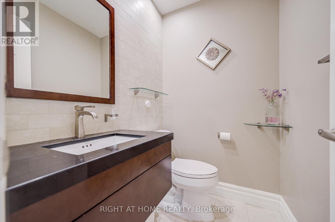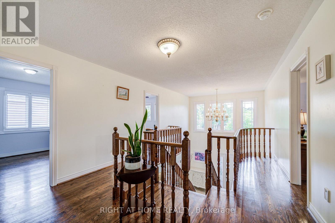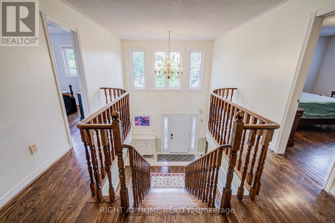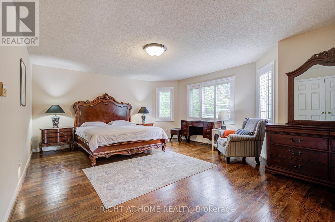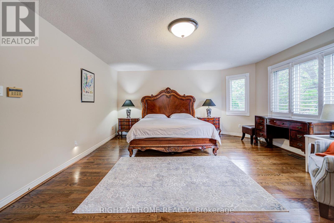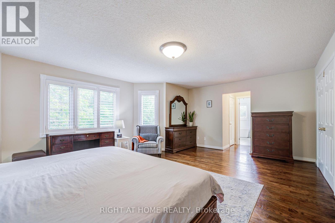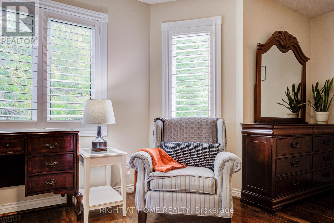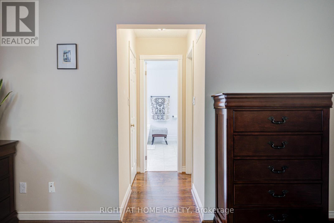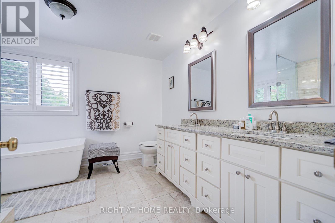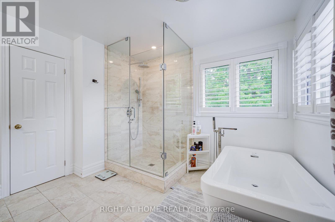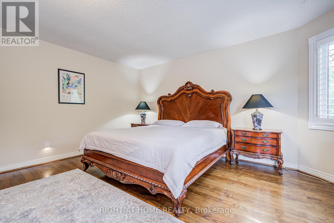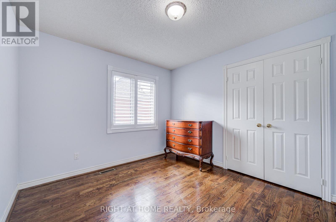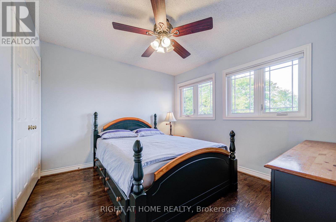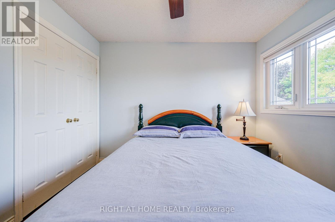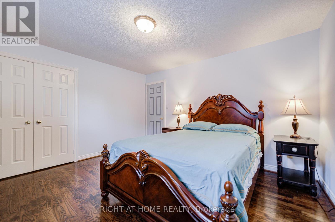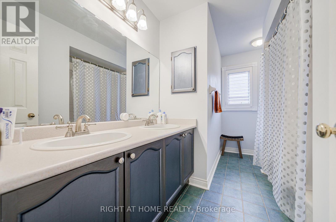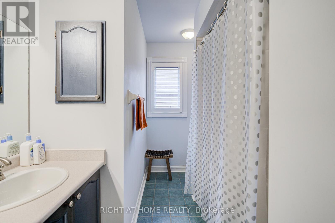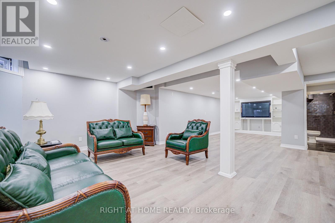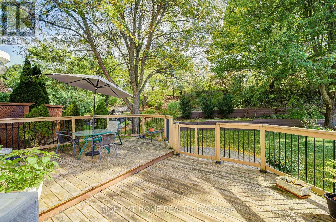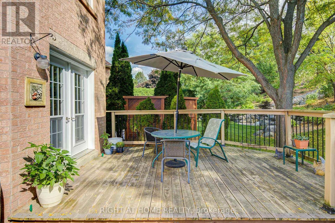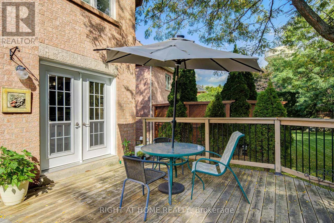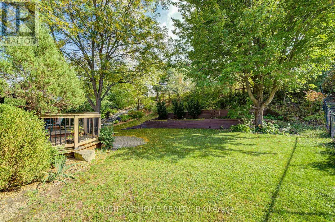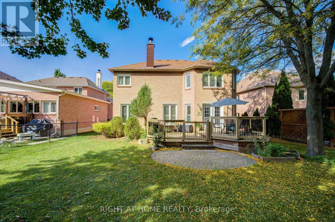4 Bedroom
4 Bathroom
2500 - 3000 sqft
Fireplace
Central Air Conditioning
Forced Air
$1,598,800
Pride of Ownership Shines! Welcome to this beautifully maintained home, perfect for raising a family or enjoying a comfortable retirement lifestyle. Nestled on a child-friendly street in one of Aurora's most sought-after communities, this charming house is ready to become your next home. Featuring a functional layout, hardwood flooring, and soaring 9-foot ceilings on the main floor, the home offers both style and comfort. The spacious family room with a cozy fireplace creates the perfect setting for cherished moments with loved ones. A bright, open kitchen and breakfast area showcase a granite island and built-in appliances, ideal for everyday living and entertaining. The primary bedroom boasts a large walk-in closet and a luxurious 5-piece ensuite. The finished basement with brand-new flooring provides versatile space for recreation, work, or relaxation. With green space at your back, embrace both natures beauty and a greater sense of privacy. Bathed in natural light, this exceptional home offers a rare combination of warmth, comfort, and functionality. Don't miss the opportunity to make it yours! (id:41954)
Property Details
|
MLS® Number
|
N12434128 |
|
Property Type
|
Single Family |
|
Neigbourhood
|
Aurora Country |
|
Community Name
|
Aurora Highlands |
|
Amenities Near By
|
Park, Schools |
|
Equipment Type
|
Water Heater |
|
Parking Space Total
|
6 |
|
Rental Equipment Type
|
Water Heater |
Building
|
Bathroom Total
|
4 |
|
Bedrooms Above Ground
|
4 |
|
Bedrooms Total
|
4 |
|
Appliances
|
Central Vacuum, Dishwasher, Dryer, Hood Fan, Stove, Washer, Refrigerator |
|
Basement Development
|
Finished |
|
Basement Type
|
N/a (finished) |
|
Construction Style Attachment
|
Detached |
|
Cooling Type
|
Central Air Conditioning |
|
Exterior Finish
|
Brick |
|
Fireplace Present
|
Yes |
|
Flooring Type
|
Hardwood, Laminate, Porcelain Tile, Carpeted |
|
Foundation Type
|
Concrete |
|
Half Bath Total
|
1 |
|
Heating Fuel
|
Natural Gas |
|
Heating Type
|
Forced Air |
|
Stories Total
|
2 |
|
Size Interior
|
2500 - 3000 Sqft |
|
Type
|
House |
|
Utility Water
|
Municipal Water |
Parking
Land
|
Acreage
|
No |
|
Land Amenities
|
Park, Schools |
|
Sewer
|
Sanitary Sewer |
|
Size Depth
|
161 Ft |
|
Size Frontage
|
47 Ft ,4 In |
|
Size Irregular
|
47.4 X 161 Ft ; 60.6 Ft Rear And 167 Ft East Side |
|
Size Total Text
|
47.4 X 161 Ft ; 60.6 Ft Rear And 167 Ft East Side |
|
Zoning Description
|
Residential |
Rooms
| Level |
Type |
Length |
Width |
Dimensions |
|
Second Level |
Bedroom 4 |
3.35 m |
3.05 m |
3.35 m x 3.05 m |
|
Second Level |
Primary Bedroom |
6.1 m |
4.71 m |
6.1 m x 4.71 m |
|
Second Level |
Bedroom 2 |
3.96 m |
3.5 m |
3.96 m x 3.5 m |
|
Second Level |
Bedroom 3 |
3.4 m |
3.05 m |
3.4 m x 3.05 m |
|
Basement |
Recreational, Games Room |
9.7 m |
4.2 m |
9.7 m x 4.2 m |
|
Basement |
Exercise Room |
8.5 m |
3.44 m |
8.5 m x 3.44 m |
|
Main Level |
Living Room |
4.9 m |
3.5 m |
4.9 m x 3.5 m |
|
Main Level |
Dining Room |
3.96 m |
3.5 m |
3.96 m x 3.5 m |
|
Main Level |
Kitchen |
4.5 m |
2.9 m |
4.5 m x 2.9 m |
|
Main Level |
Eating Area |
4.5 m |
2.7 m |
4.5 m x 2.7 m |
|
Main Level |
Family Room |
6.01 m |
3.66 m |
6.01 m x 3.66 m |
|
Main Level |
Office |
3.35 m |
3.05 m |
3.35 m x 3.05 m |
https://www.realtor.ca/real-estate/28929279/128-carlyle-crescent-aurora-aurora-highlands-aurora-highlands
