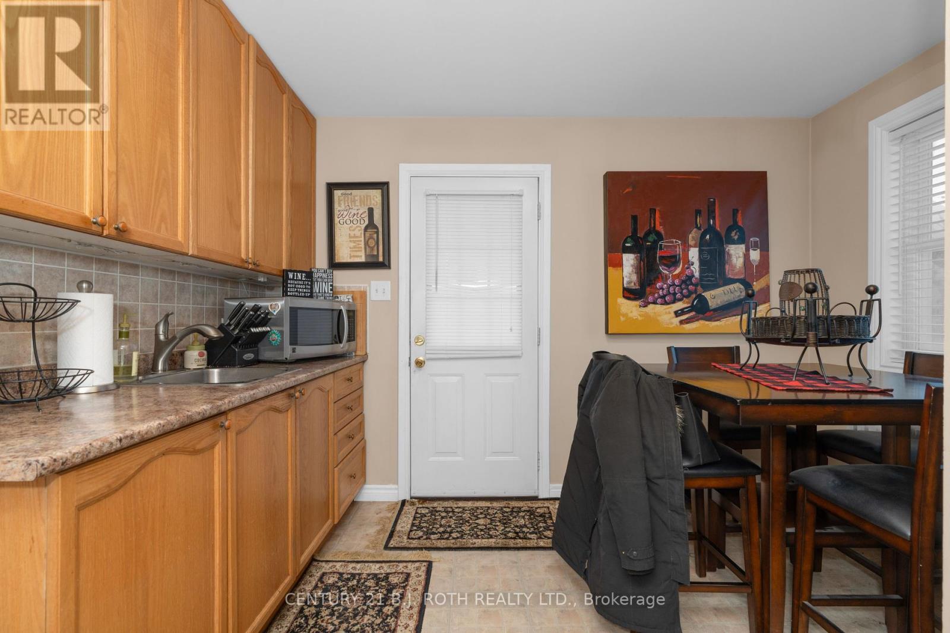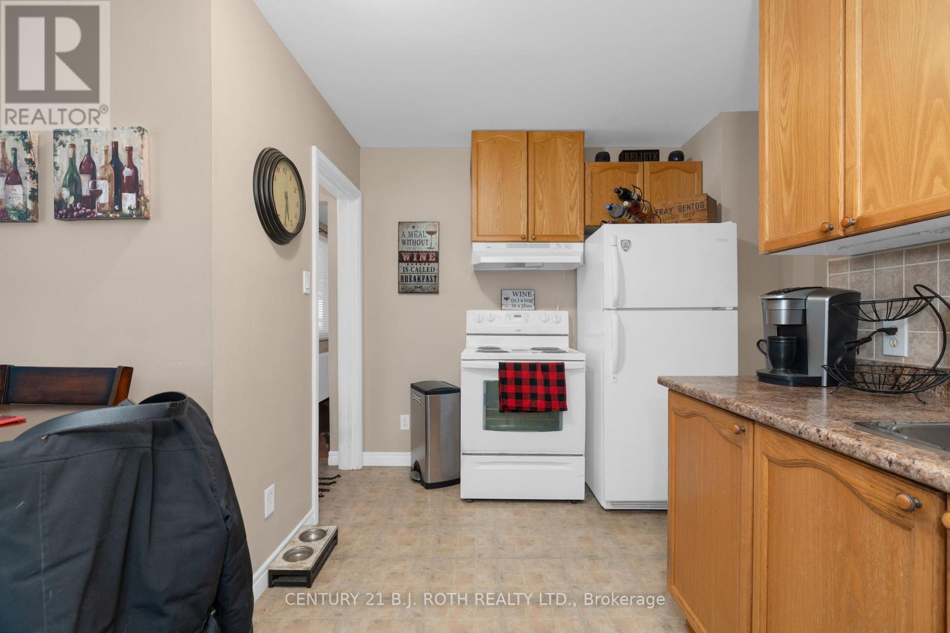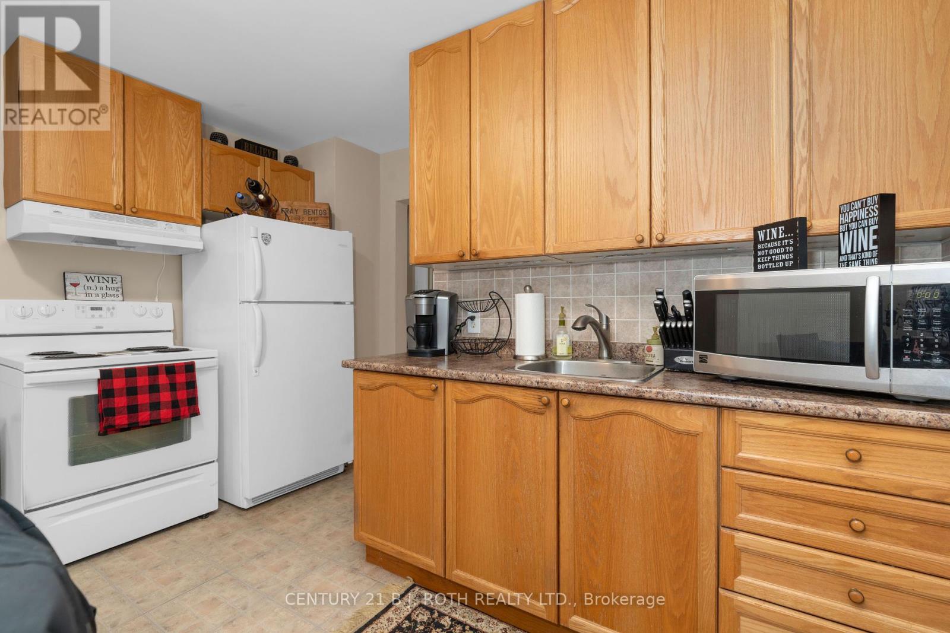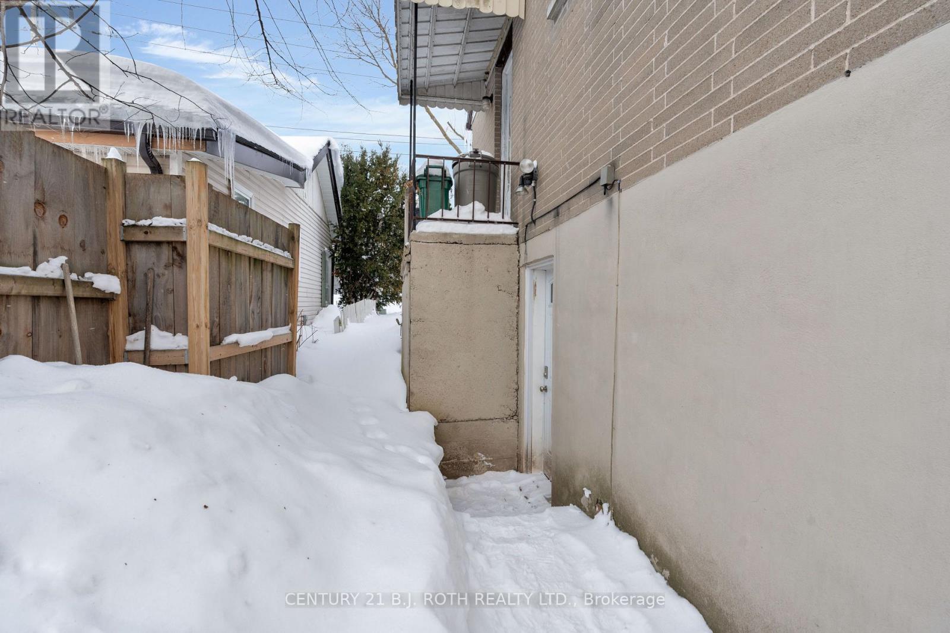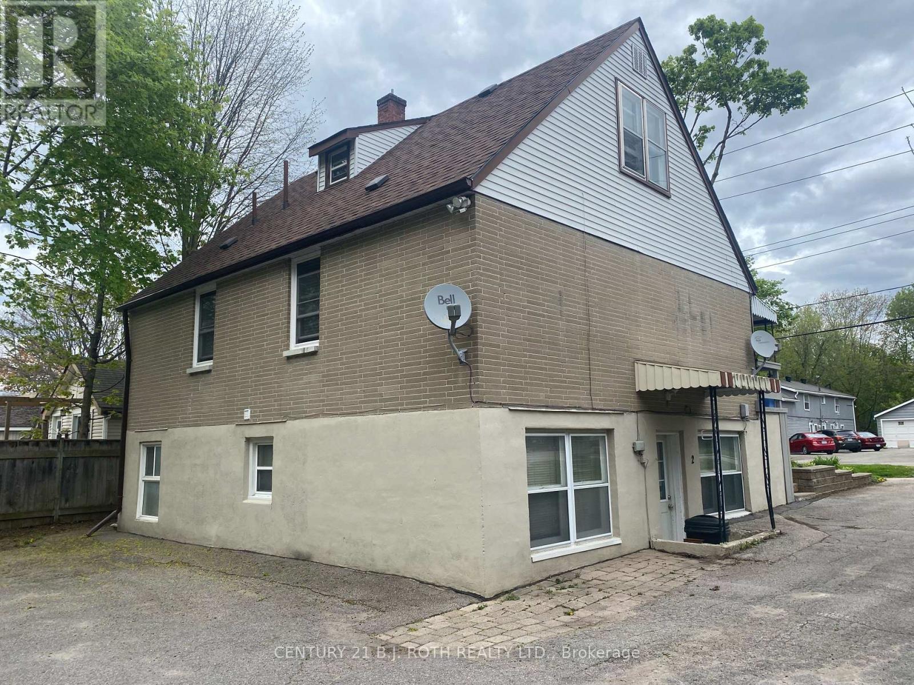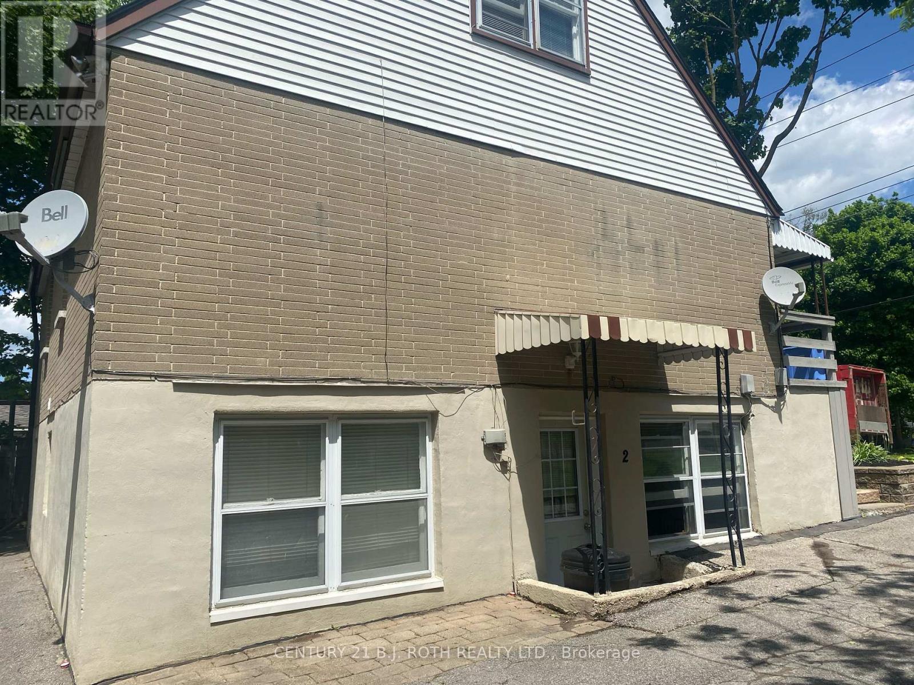128 Berczy Street Barrie (Codrington), Ontario L4M 3R4
4 Bedroom
3 Bathroom
Hot Water Radiator Heat
$699,900
Legal Purpose Built Triplex Located Within The Heart Of The City Of Barrie. Long-Term Owner Showcasing Pride Of Ownership & Offering Peace Of Mind For Any Savvy Investor. 1 - 2 Bedroom & 2 - 1 Bedroom Apartments. Each Unit Has Been Renovated Throughout The Years & With Upgraded Insulation Between The Units. The building fire code In 2018. Utility Room With Coined Laundry, Sprinklers, Gas HWT Boiler System, & 4 Upgraded Hydro Panels With Disconnect Switches-1 per Unit & 1 For The Landlord(Utility Common Area). Updated shingles. Landlord Pays Gas + Water. Tenants Pay Base Rent + Hydro. No Rental Equipment. (id:41954)
Property Details
| MLS® Number | S11990113 |
| Property Type | Single Family |
| Community Name | Codrington |
| Amenities Near By | Public Transit, Hospital, Schools, Park |
| Features | Lane |
| Parking Space Total | 8 |
| Structure | Deck, Patio(s) |
Building
| Bathroom Total | 3 |
| Bedrooms Above Ground | 3 |
| Bedrooms Below Ground | 1 |
| Bedrooms Total | 4 |
| Amenities | Separate Electricity Meters |
| Appliances | Water Heater, Refrigerator, Stove |
| Basement Development | Finished |
| Basement Type | Full (finished) |
| Construction Status | Insulation Upgraded |
| Construction Style Attachment | Detached |
| Exterior Finish | Brick |
| Foundation Type | Block |
| Heating Fuel | Natural Gas |
| Heating Type | Hot Water Radiator Heat |
| Stories Total | 2 |
| Type | House |
| Utility Water | Municipal Water |
Land
| Acreage | No |
| Land Amenities | Public Transit, Hospital, Schools, Park |
| Sewer | Sanitary Sewer |
| Size Depth | 100 Ft |
| Size Frontage | 57 Ft |
| Size Irregular | 57 X 100 Ft |
| Size Total Text | 57 X 100 Ft |
| Zoning Description | Rm2 |
Rooms
| Level | Type | Length | Width | Dimensions |
|---|---|---|---|---|
| Second Level | Bathroom | 1.55 m | 1.61 m | 1.55 m x 1.61 m |
| Second Level | Bedroom | 3.71 m | 3.68 m | 3.71 m x 3.68 m |
| Second Level | Kitchen | 2.59 m | 3.87 m | 2.59 m x 3.87 m |
| Second Level | Living Room | 3.68 m | 3.96 m | 3.68 m x 3.96 m |
| Basement | Bedroom | 3.47 m | 3.5 m | 3.47 m x 3.5 m |
| Basement | Kitchen | 3.47 m | 3.56 m | 3.47 m x 3.56 m |
| Basement | Living Room | 4.05 m | 5.48 m | 4.05 m x 5.48 m |
| Basement | Bathroom | 2.16 m | 1.82 m | 2.16 m x 1.82 m |
| Main Level | Bathroom | 1.52 m | 1.95 m | 1.52 m x 1.95 m |
| Main Level | Primary Bedroom | 3.54 m | 3.9 m | 3.54 m x 3.9 m |
| Main Level | Bedroom 2 | 2.49 m | 3.38 m | 2.49 m x 3.38 m |
| Main Level | Kitchen | 4.14 m | 3.68 m | 4.14 m x 3.68 m |
| Main Level | Living Room | 4.14 m | 4.23 m | 4.14 m x 4.23 m |
Utilities
| Cable | Installed |
| Sewer | Installed |
https://www.realtor.ca/real-estate/27956215/128-berczy-street-barrie-codrington-codrington
Interested?
Contact us for more information








