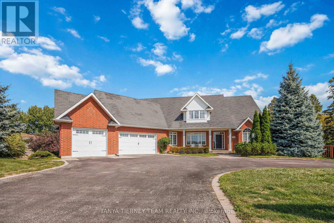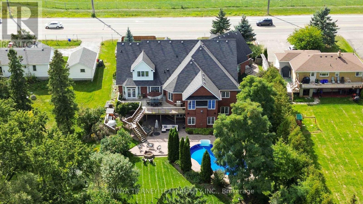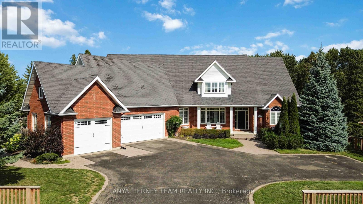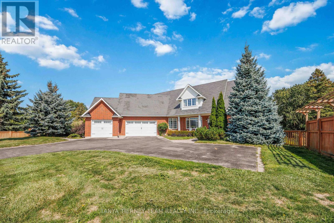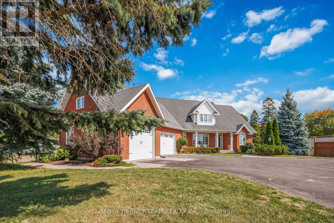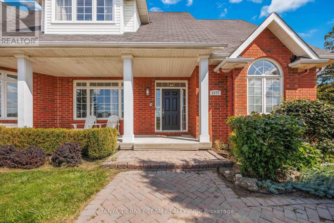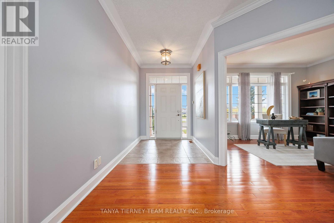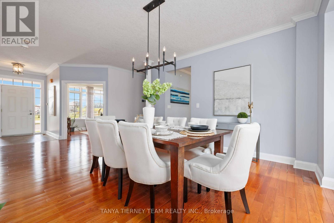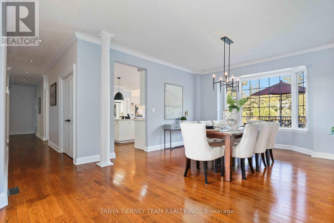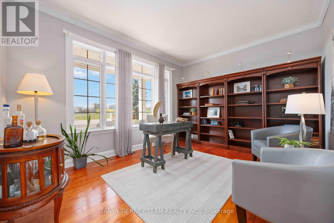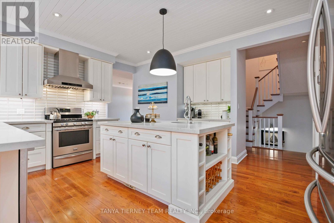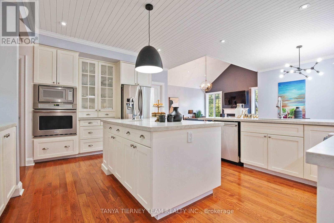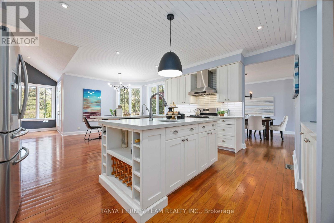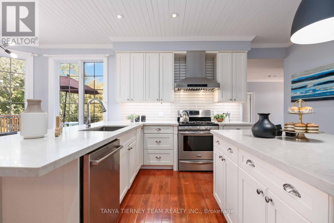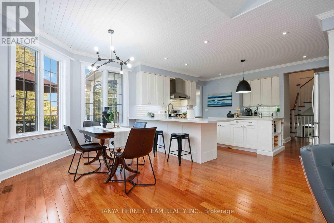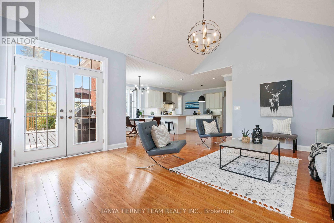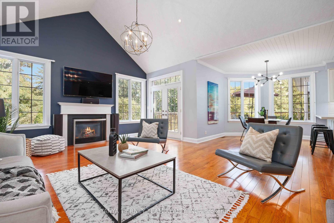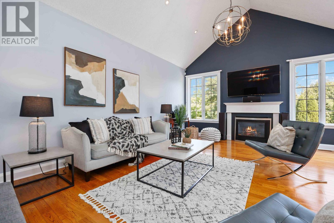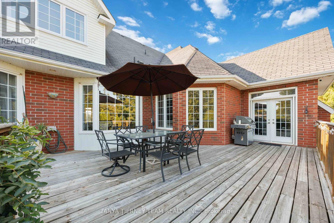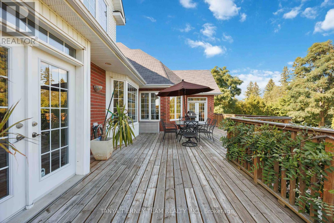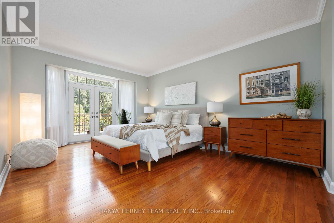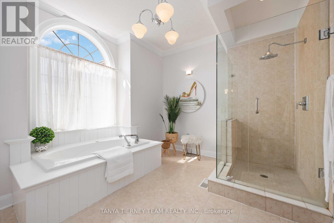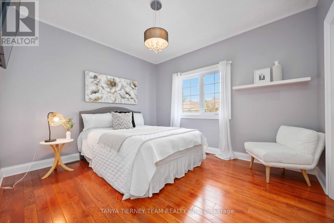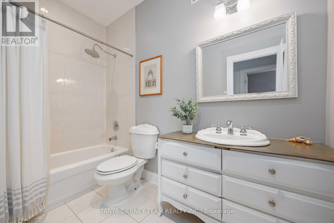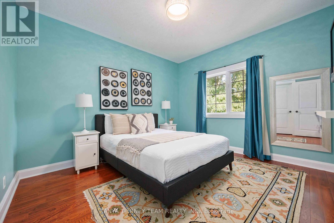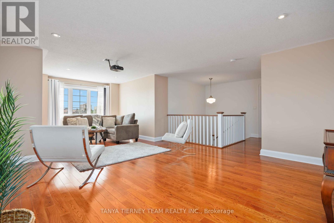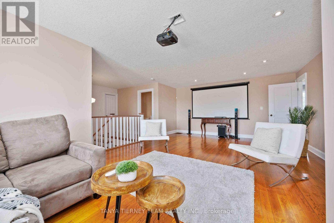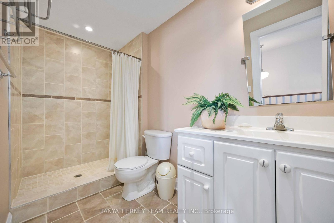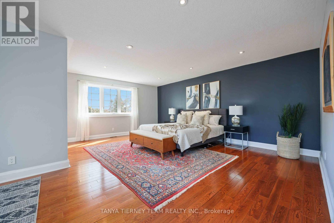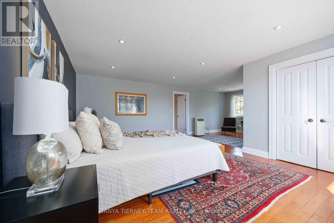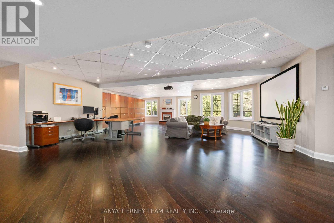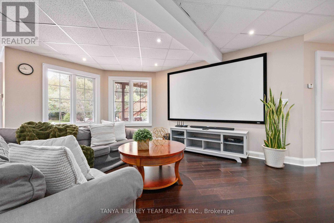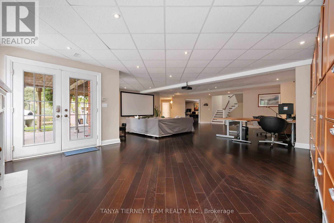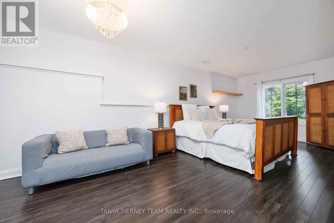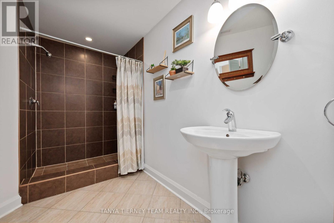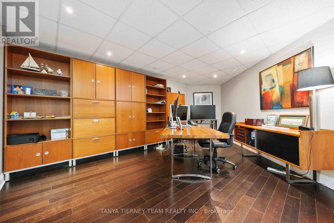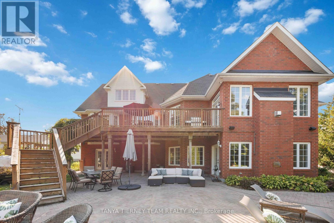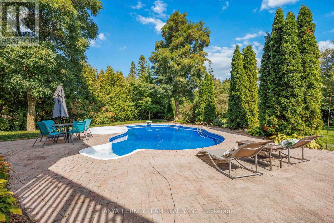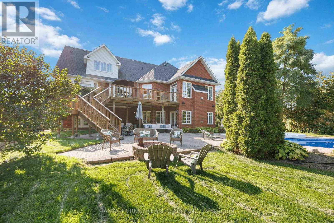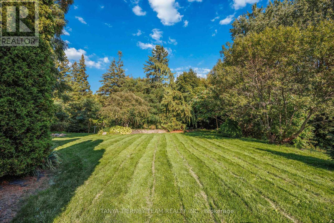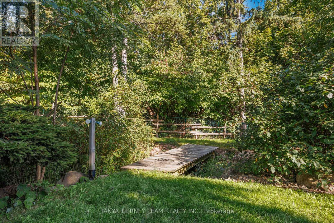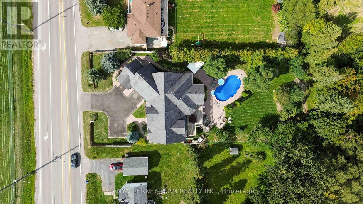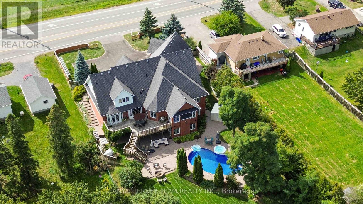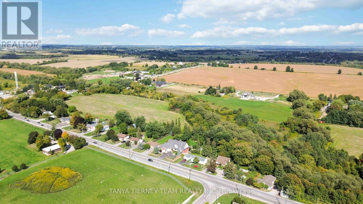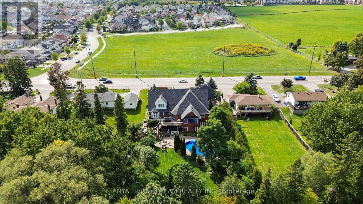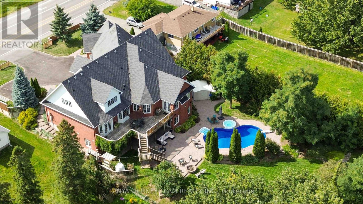6 Bedroom
5 Bathroom
3500 - 5000 sqft
Fireplace
Inground Pool
Central Air Conditioning
Forced Air
Landscaped
$1,849,999
Spectacular 245ft treed ravine lot with in-ground pool, hot tub & lush gardens! This one-of-a-kind custom 4+2 bedroom family home is nestled on a picturesque ravine lot with unmatched privacy and natural beauty just minutes from hwy 407. With over 6,500 sq ft of luxurious open concept living space, this incredible home features 6 spacious bedrooms & 5 spa-like bathrooms. Gourmet kitchen complete with quartz counters, a walk-in pantry, oversized island, breakfast bar & built-in coffee bar all overlooking a breathtaking backyard retreat. Gleaming hardwood floors throughout the main & upper level with media room, while the fully finished basement offers cozy in-floor hydronic heating, impressive rec room, office & ample storage space. Attached 882 sqft, three-car garage with a gas-heated workshop, garden door access to the yard + front & ample parking add function to elegance. Step outside & discover your own resort-style backyard: elevated deck with panoramic views, covered walkout porch, in-ground pool, jacuzzi hot tub, built-in fire pit, gas BBQ hookup & a handcrafted wood-burning stone pizza oven perfect for entertaining or unwinding in total privacy. This home effortlessly blends luxury, comfort & lifestyle, a rare opportunity to own a truly exceptional property in one of Clarington's most desirable locations! Steps to schools, parks, big box stores, grocery, Cineplex Odeon & more! (id:41954)
Open House
This property has open houses!
Starts at:
2:00 pm
Ends at:
4:00 pm
Property Details
|
MLS® Number
|
E12400581 |
|
Property Type
|
Single Family |
|
Community Name
|
Rural Clarington |
|
Amenities Near By
|
Golf Nearby, Park, Public Transit, Schools |
|
Equipment Type
|
None |
|
Features
|
Ravine, Carpet Free, Guest Suite |
|
Parking Space Total
|
12 |
|
Pool Type
|
Inground Pool |
|
Rental Equipment Type
|
None |
|
Structure
|
Deck, Patio(s), Porch, Shed |
Building
|
Bathroom Total
|
5 |
|
Bedrooms Above Ground
|
4 |
|
Bedrooms Below Ground
|
2 |
|
Bedrooms Total
|
6 |
|
Age
|
16 To 30 Years |
|
Amenities
|
Fireplace(s) |
|
Appliances
|
Hot Tub, Garage Door Opener Remote(s), Central Vacuum, Water Heater, Oven - Built-in, All, Garage Door Opener, Oven, Window Coverings, Refrigerator |
|
Basement Development
|
Finished |
|
Basement Features
|
Walk Out |
|
Basement Type
|
Full (finished) |
|
Construction Style Attachment
|
Detached |
|
Cooling Type
|
Central Air Conditioning |
|
Exterior Finish
|
Brick |
|
Fire Protection
|
Security System |
|
Fireplace Present
|
Yes |
|
Fireplace Total
|
1 |
|
Flooring Type
|
Laminate, Hardwood |
|
Foundation Type
|
Unknown |
|
Half Bath Total
|
1 |
|
Heating Fuel
|
Natural Gas |
|
Heating Type
|
Forced Air |
|
Stories Total
|
2 |
|
Size Interior
|
3500 - 5000 Sqft |
|
Type
|
House |
|
Utility Water
|
Municipal Water |
Parking
Land
|
Acreage
|
No |
|
Fence Type
|
Fenced Yard |
|
Land Amenities
|
Golf Nearby, Park, Public Transit, Schools |
|
Landscape Features
|
Landscaped |
|
Sewer
|
Septic System |
|
Size Depth
|
246 Ft |
|
Size Frontage
|
100 Ft |
|
Size Irregular
|
100 X 246 Ft ; Irregular |
|
Size Total Text
|
100 X 246 Ft ; Irregular|1/2 - 1.99 Acres |
|
Zoning Description
|
Residential |
Rooms
| Level |
Type |
Length |
Width |
Dimensions |
|
Basement |
Recreational, Games Room |
10.38 m |
7.55 m |
10.38 m x 7.55 m |
|
Basement |
Bedroom |
7.9 m |
4.2 m |
7.9 m x 4.2 m |
|
Basement |
Bedroom |
7.22 m |
3.98 m |
7.22 m x 3.98 m |
|
Basement |
Office |
6.44 m |
4.72 m |
6.44 m x 4.72 m |
|
Main Level |
Kitchen |
5.22 m |
4.86 m |
5.22 m x 4.86 m |
|
Main Level |
Eating Area |
3.08 m |
2.8 m |
3.08 m x 2.8 m |
|
Main Level |
Family Room |
5.75 m |
4.9 m |
5.75 m x 4.9 m |
|
Main Level |
Dining Room |
4.46 m |
4.25 m |
4.46 m x 4.25 m |
|
Main Level |
Den |
4.22 m |
3.38 m |
4.22 m x 3.38 m |
|
Main Level |
Primary Bedroom |
5.08 m |
3.96 m |
5.08 m x 3.96 m |
|
Main Level |
Bedroom 2 |
3.8 m |
3.45 m |
3.8 m x 3.45 m |
|
Main Level |
Bedroom 3 |
3.78 m |
3.45 m |
3.78 m x 3.45 m |
|
Main Level |
Loft |
7.7 m |
4.72 m |
7.7 m x 4.72 m |
|
Upper Level |
Bedroom 4 |
7.65 m |
5.68 m |
7.65 m x 5.68 m |
Utilities
|
Cable
|
Available |
|
Electricity
|
Installed |
https://www.realtor.ca/real-estate/28856134/1277-townline-road-n-clarington-rural-clarington
