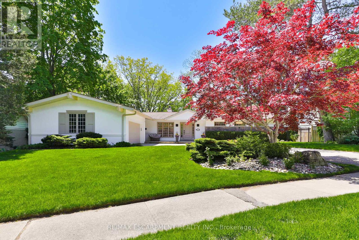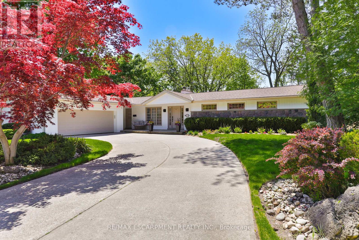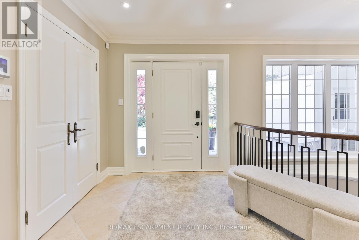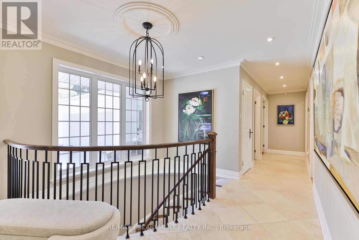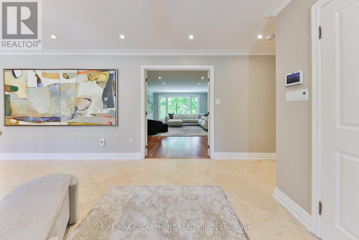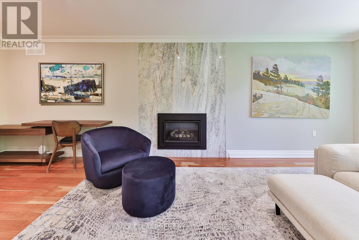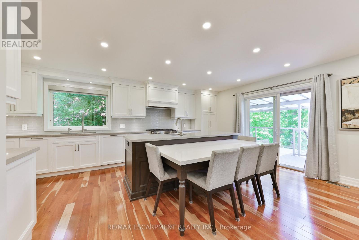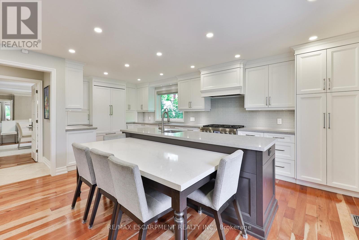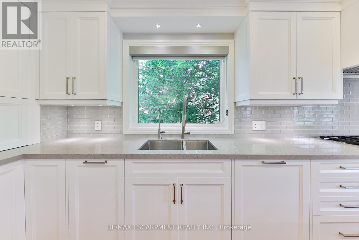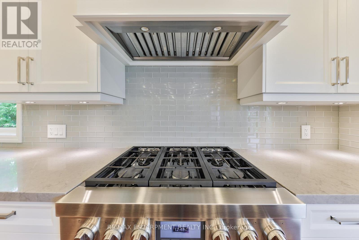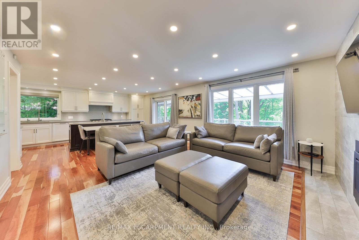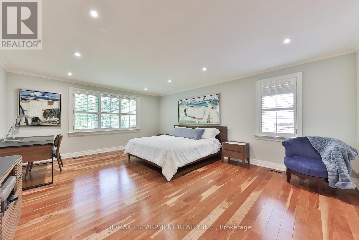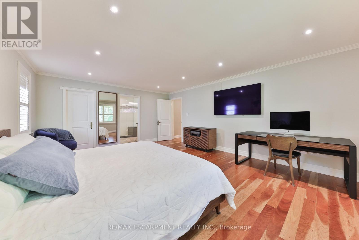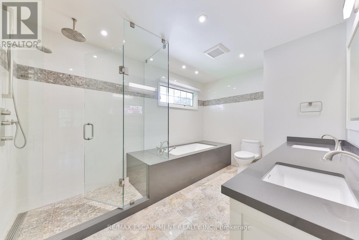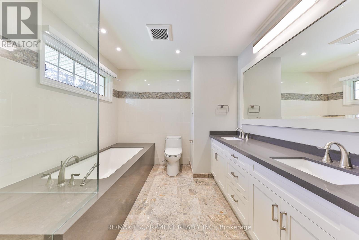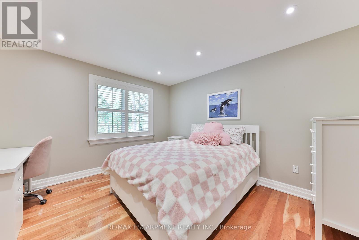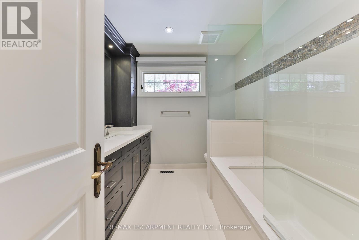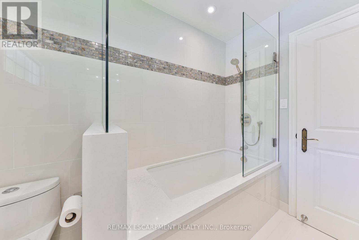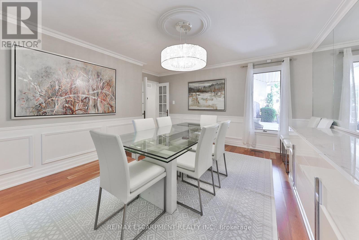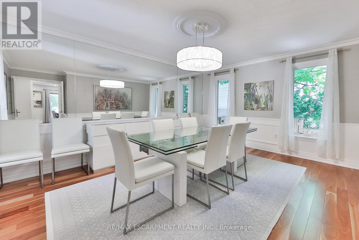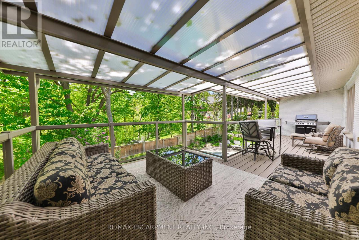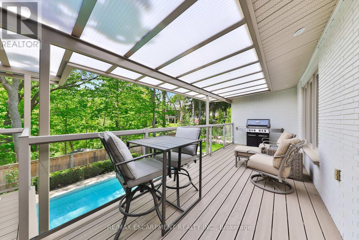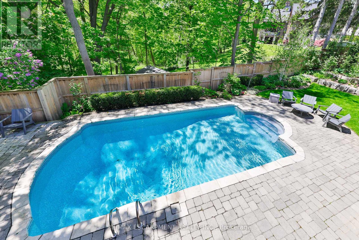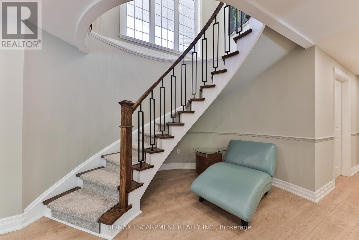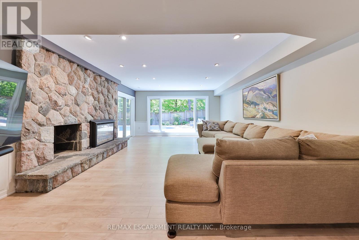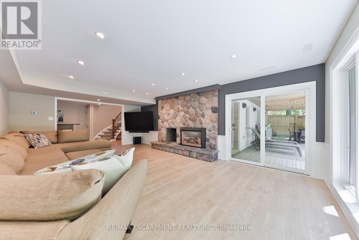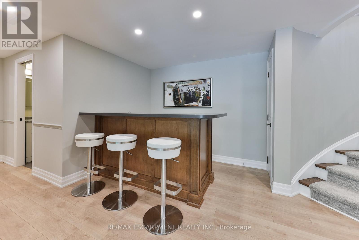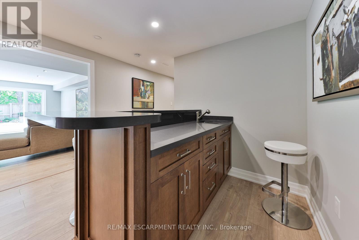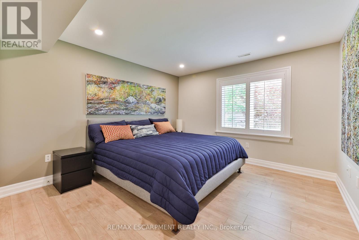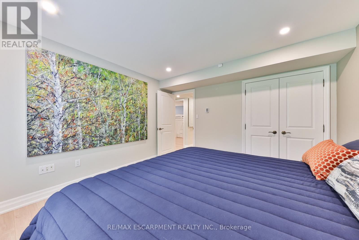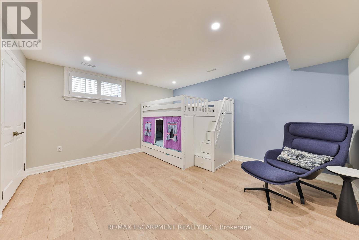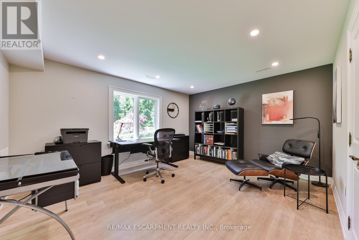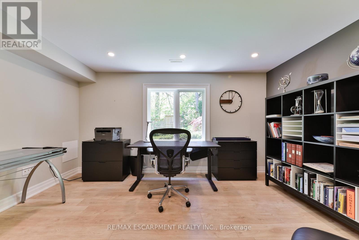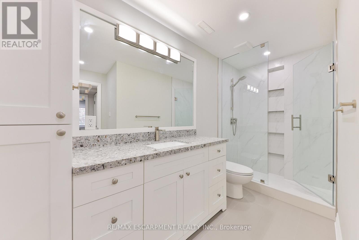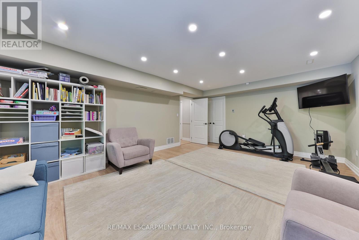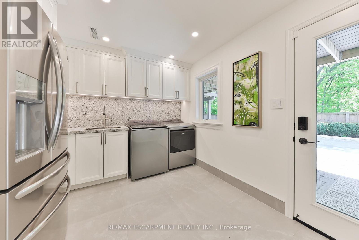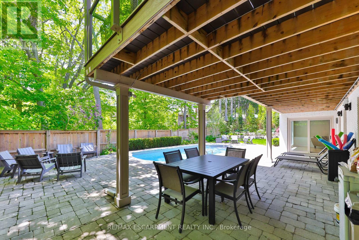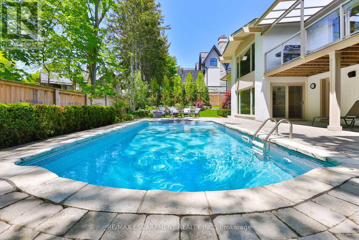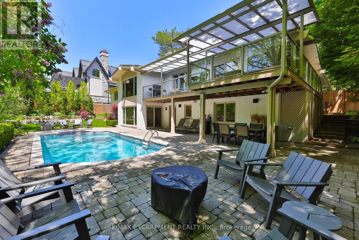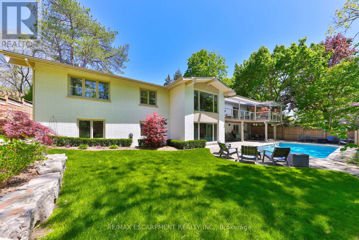1276 Catchacoma Court Mississauga (Lorne Park), Ontario L5H 2X6
$3,199,000
Tucked away on an exclusive cul-de-sac in one of Mississaugas most coveted enclaves, this exquisitely renovated bungalow defines luxury living in harmony with nature. Set on an expansive 99 by 149 ft ravine lot, this residence is a rare offering where traditional charm meets modern refinement, and every detail has been thoughtfully curated for elevated living.With 2+3 spacious bedrooms, 4 spa-inspired bathrooms, and sweeping views of the surrounding forest, the home offers an unparalleled sense of peace and privacy. The heart of the homean open-concept kitchen and family roomfeatures a striking double-sided fireplace and seamless flow into a serene family room that invites you to unwind amidst natures beauty.Outside, a resort-like setting awaits: lush, self-maintaining perennial and annual gardens, an inground pool, and a professionally landscaped yard complete with an in-ground sprinkler systemall backing onto a protected ravine. Whether entertaining in style or enjoying quiet evenings surrounded by trees and tranquility, this home is a sanctuary unlike any other. LUXURY CERTIFIED. (id:41954)
Open House
This property has open houses!
2:00 pm
Ends at:4:00 pm
2:00 pm
Ends at:4:00 pm
Property Details
| MLS® Number | W12182801 |
| Property Type | Single Family |
| Community Name | Lorne Park |
| Features | Cul-de-sac, Backs On Greenbelt, Conservation/green Belt, Lighting, Carpet Free |
| Parking Space Total | 12 |
| Pool Type | Inground Pool |
| Structure | Deck, Patio(s) |
Building
| Bathroom Total | 4 |
| Bedrooms Above Ground | 2 |
| Bedrooms Below Ground | 3 |
| Bedrooms Total | 5 |
| Amenities | Fireplace(s) |
| Appliances | Garage Door Opener Remote(s), Central Vacuum, Range, Garburator, Water Heater, Water Purifier, Water Softener |
| Architectural Style | Bungalow |
| Basement Development | Finished |
| Basement Features | Separate Entrance, Walk Out |
| Basement Type | N/a (finished) |
| Construction Status | Insulation Upgraded |
| Construction Style Attachment | Detached |
| Cooling Type | Central Air Conditioning, Air Exchanger, Ventilation System |
| Exterior Finish | Brick, Wood |
| Fire Protection | Controlled Entry, Alarm System, Monitored Alarm, Security System, Smoke Detectors |
| Fireplace Present | Yes |
| Fireplace Total | 3 |
| Flooring Type | Hardwood |
| Foundation Type | Concrete |
| Half Bath Total | 1 |
| Heating Fuel | Natural Gas |
| Heating Type | Forced Air |
| Stories Total | 1 |
| Size Interior | 2000 - 2500 Sqft |
| Type | House |
| Utility Water | Municipal Water |
Parking
| Attached Garage | |
| Garage |
Land
| Acreage | No |
| Fence Type | Fenced Yard |
| Landscape Features | Landscaped, Lawn Sprinkler |
| Sewer | Sanitary Sewer |
| Size Depth | 149 Ft ,7 In |
| Size Frontage | 99 Ft ,1 In |
| Size Irregular | 99.1 X 149.6 Ft |
| Size Total Text | 99.1 X 149.6 Ft |
| Zoning Description | R2 |
Rooms
| Level | Type | Length | Width | Dimensions |
|---|---|---|---|---|
| Lower Level | Laundry Room | 3.45 m | 4.52 m | 3.45 m x 4.52 m |
| Lower Level | Recreational, Games Room | 4.45 m | 6.15 m | 4.45 m x 6.15 m |
| Lower Level | Utility Room | 4.49 m | 4.03 m | 4.49 m x 4.03 m |
| Lower Level | Recreational, Games Room | 4.55 m | 6.94 m | 4.55 m x 6.94 m |
| Lower Level | Bedroom 3 | 3.63 m | 3.77 m | 3.63 m x 3.77 m |
| Lower Level | Bedroom 4 | 4.52 m | 3.92 m | 4.52 m x 3.92 m |
| Lower Level | Bedroom 5 | 4.54 m | 3.77 m | 4.54 m x 3.77 m |
| Main Level | Living Room | 4.31 m | 6.99 m | 4.31 m x 6.99 m |
| Main Level | Kitchen | 4.32 m | 5.94 m | 4.32 m x 5.94 m |
| Main Level | Family Room | 4.74 m | 4.53 m | 4.74 m x 4.53 m |
| Main Level | Dining Room | 4.67 m | 4.79 m | 4.67 m x 4.79 m |
| Main Level | Primary Bedroom | 4.59 m | 5.87 m | 4.59 m x 5.87 m |
| Main Level | Bedroom 2 | 3.58 m | 4.57 m | 3.58 m x 4.57 m |
Utilities
| Cable | Installed |
| Electricity | Installed |
| Sewer | Installed |
https://www.realtor.ca/real-estate/28387708/1276-catchacoma-court-mississauga-lorne-park-lorne-park
Interested?
Contact us for more information
