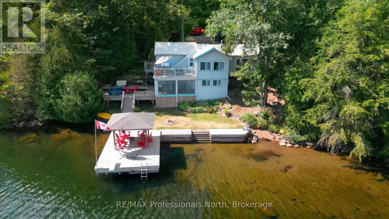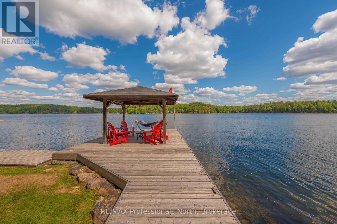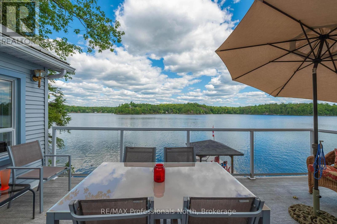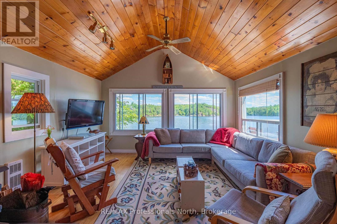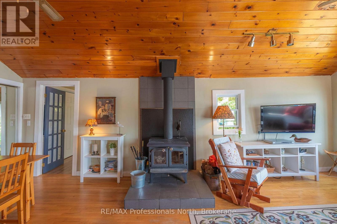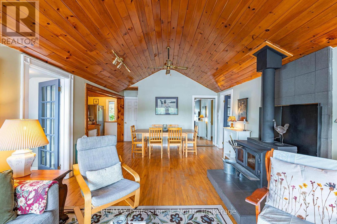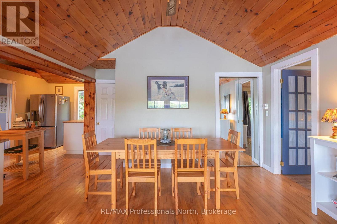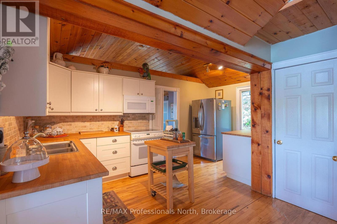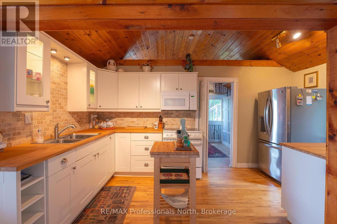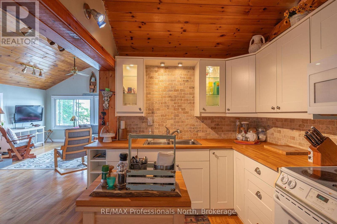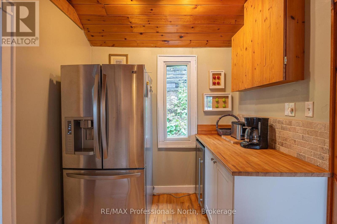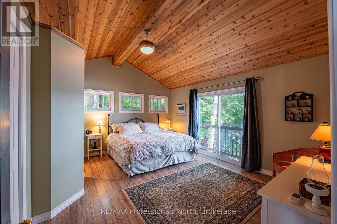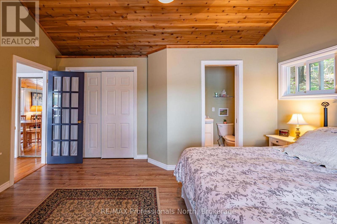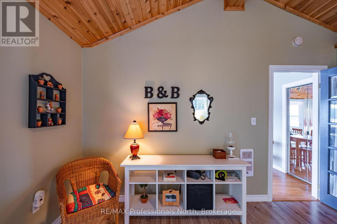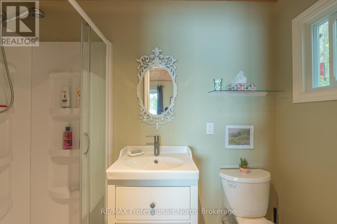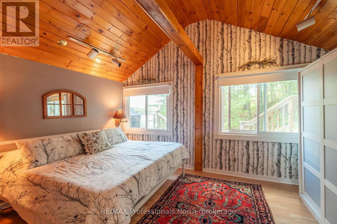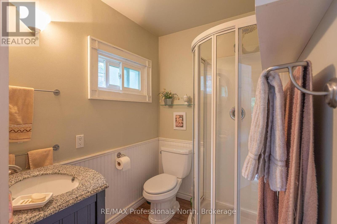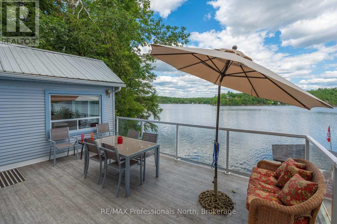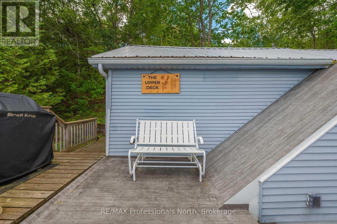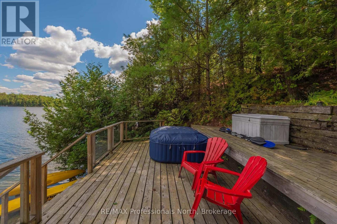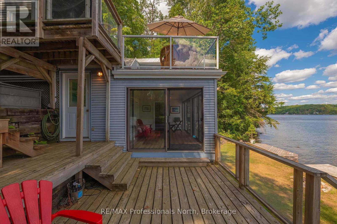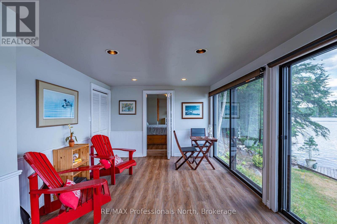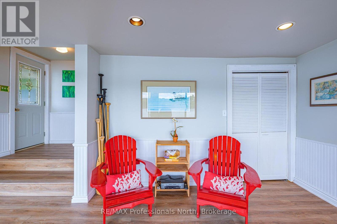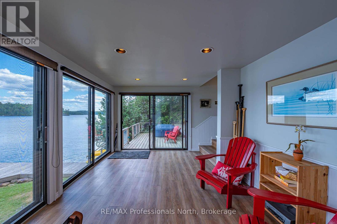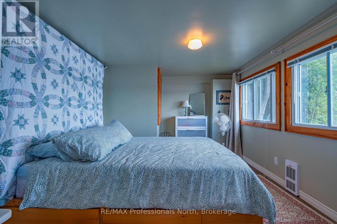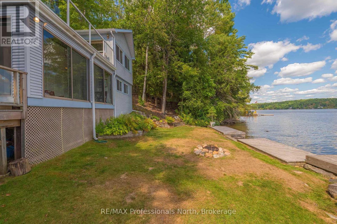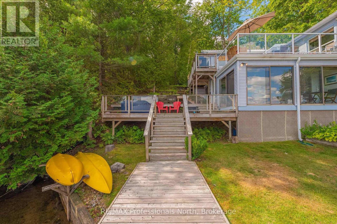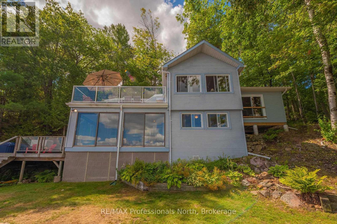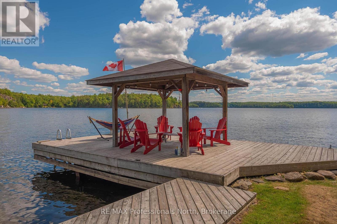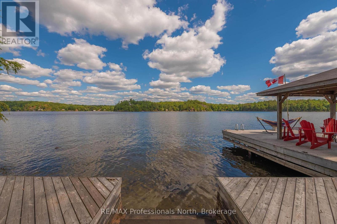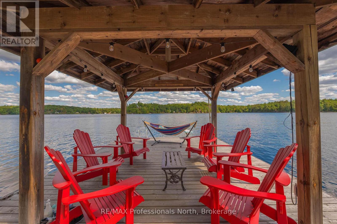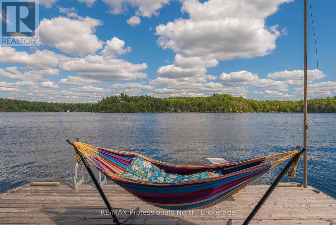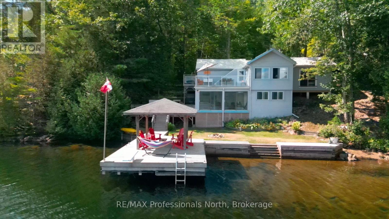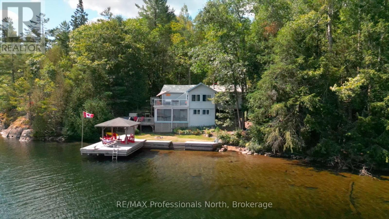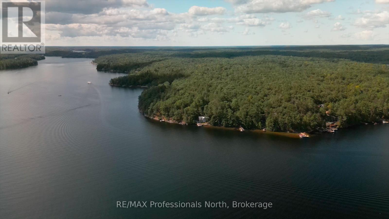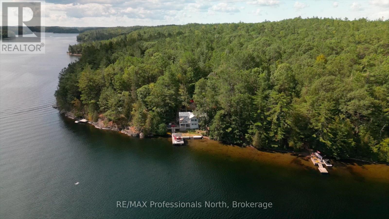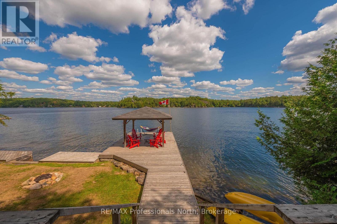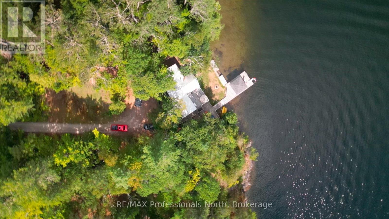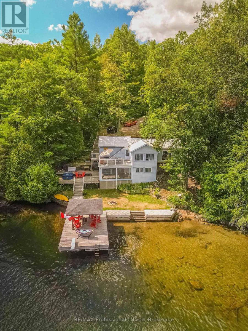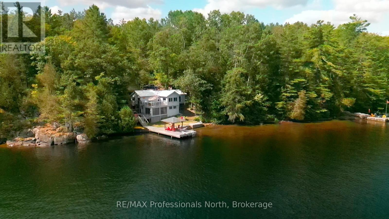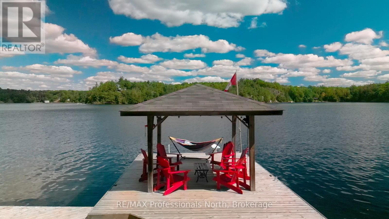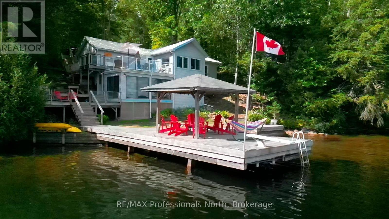3 Bedroom
2 Bathroom
1100 - 1500 sqft
Bungalow
Fireplace
Other
Waterfront
Landscaped
$899,000
Gull Lake Three Bedroom Cottage offers awesome views across Deep Bay, Turn right and look across the tip of Sugar Island! This cottage has been enjoyed for many years with multiple upgrades along the way. Many will spend their day at the dock! A permanent Gazebo allows for shade seating with lighting and the balance of the dock is open. Dive off the end of the dock into 17' deep clear water or wander into the lake from the sand entry off to the left of the dock. Level playing space with room for games and a firepit. There are two decks for entertaining and enjoying the outdoors. The BBQ deck and Outdoor Dining is off the main level and the Hot Tub is on the lever deck. Lots of toy storage here as well. The Cottage has Year Round heat with Elec wall heaters and Woodstove. Vaulted Ceilings with a great lake view, Updated Kitchen is modern and offers space for help! Two Large Bedrooms upstairs. The Primary Bedroom has a three piece ensuite and Sliding Doors for a great lake view. The Lower Level offers a spacious family room with great lake views and a walk out to a Hot Tub deck. Third Bedroom completes the package. The steps up to the parking area behind the cottage is terraced with natural gardens. Heat Line has not been test with these owners. Some insulation in the floor joists needed for year round enjoyment. Other improvements: Primary Bedroom with 3 pc ensuite, Dock with Bubbler in winter No Dock Removal!, Mostly Furnished, 2025 New Steel Roof and Eavestrough on lake side, Gutter Guards. Road is currently seasonal use. Book an appointment to visit this property. Google Maps does not recognize Grierson Road. This is three roads south of Deep Bay on Gull Lake or one road north of Shaeffers Road off Deep Bay Road. (id:41954)
Property Details
|
MLS® Number
|
X12361247 |
|
Property Type
|
Single Family |
|
Community Name
|
Lutterworth |
|
Amenities Near By
|
Golf Nearby |
|
Community Features
|
Community Centre |
|
Easement
|
Right Of Way |
|
Features
|
Carpet Free |
|
Parking Space Total
|
5 |
|
Structure
|
Deck, Shed, Dock |
|
View Type
|
Lake View, Direct Water View |
|
Water Front Name
|
Gull Lake |
|
Water Front Type
|
Waterfront |
Building
|
Bathroom Total
|
2 |
|
Bedrooms Above Ground
|
2 |
|
Bedrooms Below Ground
|
1 |
|
Bedrooms Total
|
3 |
|
Age
|
51 To 99 Years |
|
Amenities
|
Separate Heating Controls |
|
Appliances
|
Water Purifier, Furniture, Microwave, Stove, Wine Fridge, Refrigerator |
|
Architectural Style
|
Bungalow |
|
Basement Development
|
Finished |
|
Basement Features
|
Walk Out |
|
Basement Type
|
N/a (finished) |
|
Construction Style Attachment
|
Detached |
|
Exterior Finish
|
Vinyl Siding |
|
Fire Protection
|
Smoke Detectors |
|
Fireplace Present
|
Yes |
|
Fireplace Total
|
1 |
|
Fireplace Type
|
Woodstove |
|
Flooring Type
|
Hardwood, Laminate |
|
Foundation Type
|
Wood/piers |
|
Heating Fuel
|
Electric |
|
Heating Type
|
Other |
|
Stories Total
|
1 |
|
Size Interior
|
1100 - 1500 Sqft |
|
Type
|
House |
|
Utility Water
|
Lake/river Water Intake |
Parking
Land
|
Access Type
|
Private Road, Private Docking |
|
Acreage
|
No |
|
Land Amenities
|
Golf Nearby |
|
Landscape Features
|
Landscaped |
|
Sewer
|
Septic System |
|
Size Depth
|
200 Ft |
|
Size Frontage
|
101 Ft |
|
Size Irregular
|
101 X 200 Ft |
|
Size Total Text
|
101 X 200 Ft|under 1/2 Acre |
|
Surface Water
|
Lake/pond |
|
Zoning Description
|
Sr2 |
Rooms
| Level |
Type |
Length |
Width |
Dimensions |
|
Lower Level |
Family Room |
5.43 m |
3.23 m |
5.43 m x 3.23 m |
|
Lower Level |
Bedroom 3 |
4.27 m |
3.05 m |
4.27 m x 3.05 m |
|
Main Level |
Living Room |
7.01 m |
3.96 m |
7.01 m x 3.96 m |
|
Main Level |
Kitchen |
5.49 m |
2.51 m |
5.49 m x 2.51 m |
|
Main Level |
Primary Bedroom |
3.96 m |
4.88 m |
3.96 m x 4.88 m |
|
Main Level |
Bedroom 2 |
5.49 m |
3.05 m |
5.49 m x 3.05 m |
Utilities
|
Electricity
|
Installed |
|
Wireless
|
Available |
https://www.realtor.ca/real-estate/28770248/1272-grierson-trail-minden-hills-lutterworth-lutterworth
