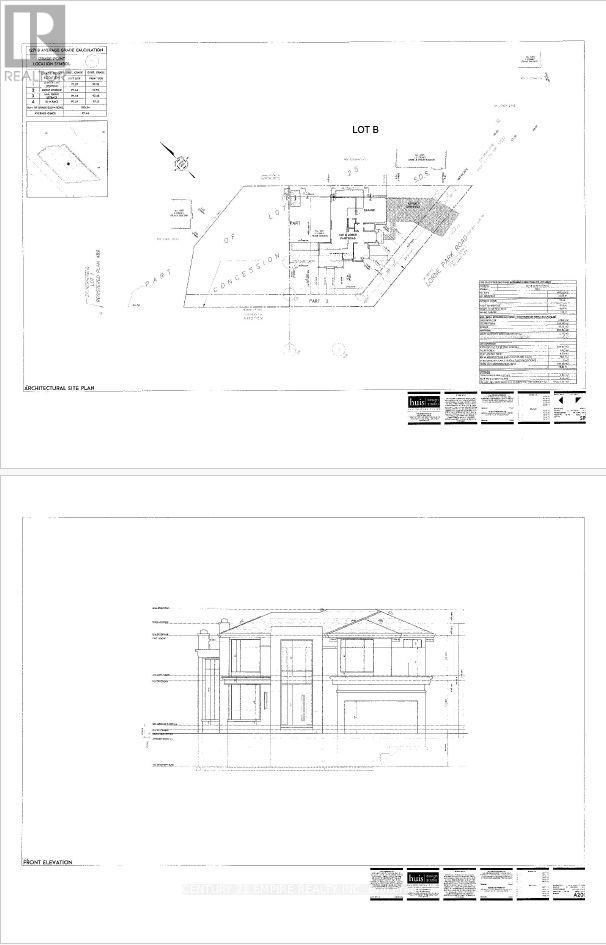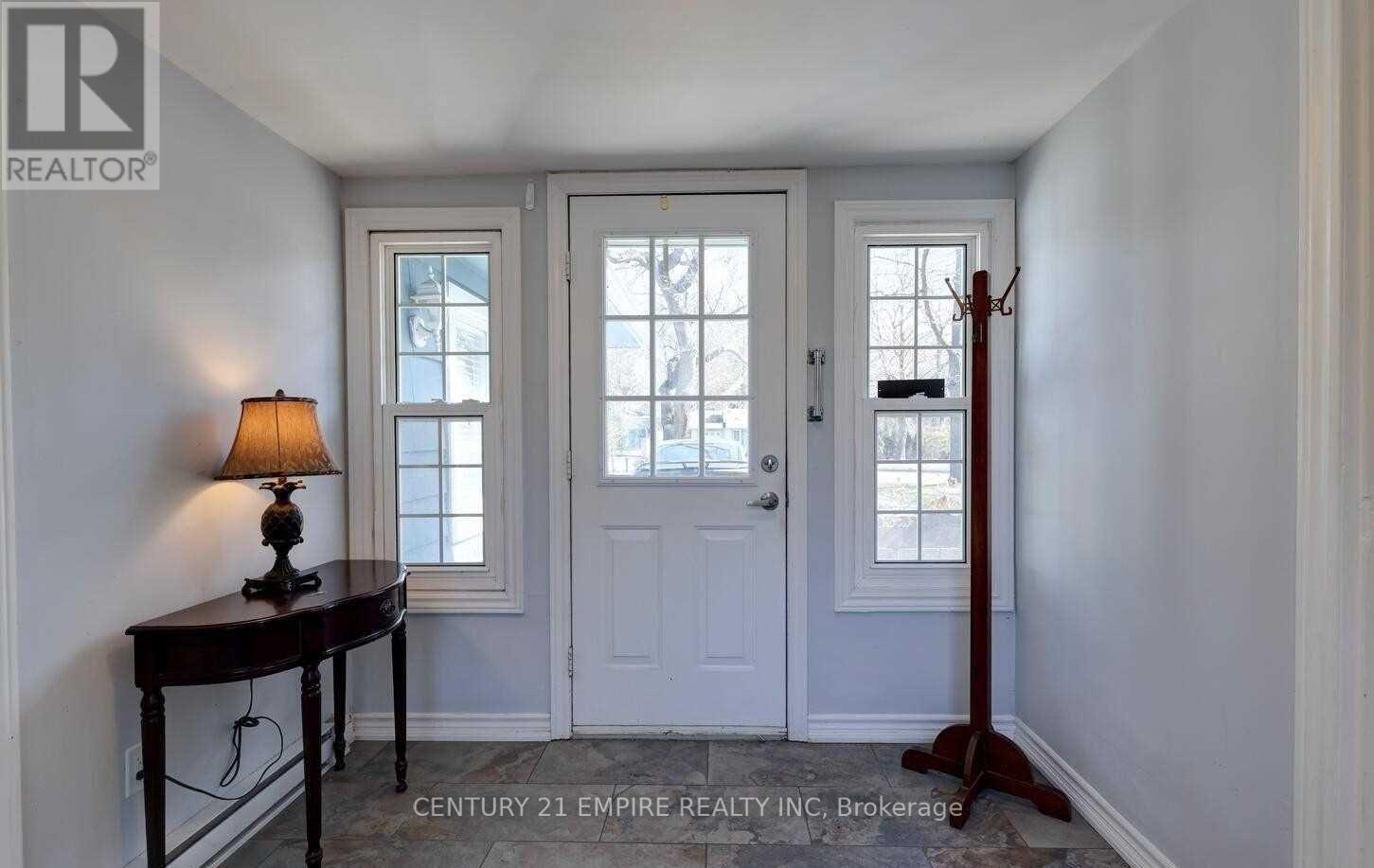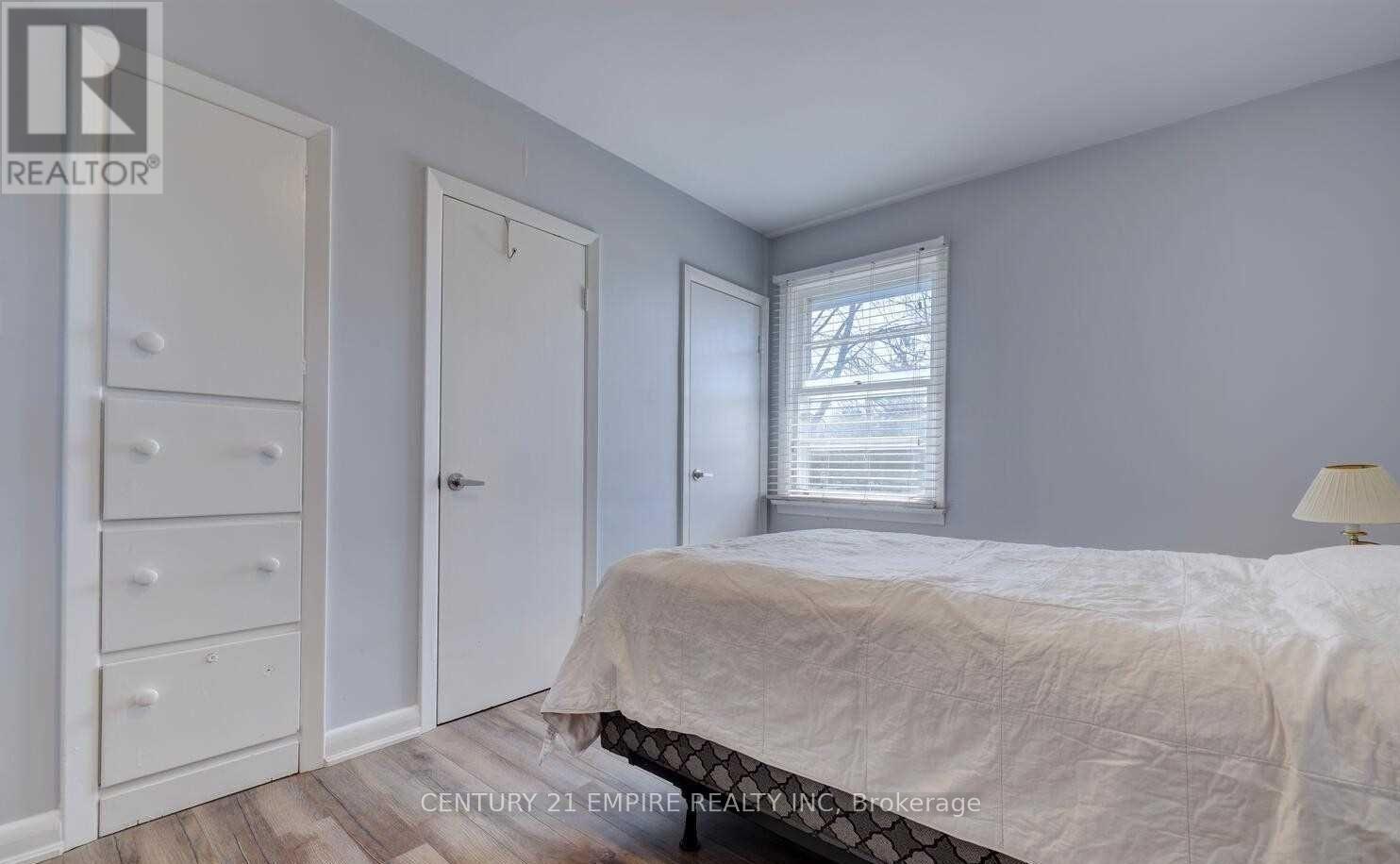1271 Lorne Park Road Mississauga (Lorne Park), Ontario L5H 3A9
3 Bedroom
2 Bathroom
Bungalow
Fireplace
Central Air Conditioning
Baseboard Heaters
$2,675,000
Large Estate Lot In The Heart Of Lorne Park, Redevelopment opportunity. This lot has been SEVERED into 2 lots( LOT A & LOT B) with 2 different addresses. BOTH LOTS AVAILABLE OR INDIVIDUALLY AS WELL. The committee of adjustments has approved the severance and the variances for the new development. Drawings for 2(two) new detached homes are included and Architectural drawings are available. Great opportunity for builders or families. For more info please get in touch with the listing agent. LOT A & B - SURVEY AND HOUSE FRONTAGE ATTACHED. (id:41954)
Property Details
| MLS® Number | W12021920 |
| Property Type | Single Family |
| Community Name | Lorne Park |
| Parking Space Total | 8 |
Building
| Bathroom Total | 2 |
| Bedrooms Above Ground | 3 |
| Bedrooms Total | 3 |
| Age | 31 To 50 Years |
| Architectural Style | Bungalow |
| Construction Style Attachment | Detached |
| Cooling Type | Central Air Conditioning |
| Exterior Finish | Wood |
| Fireplace Present | Yes |
| Fireplace Type | Woodstove |
| Flooring Type | Laminate |
| Foundation Type | Concrete |
| Heating Fuel | Natural Gas |
| Heating Type | Baseboard Heaters |
| Stories Total | 1 |
| Type | House |
| Utility Water | Municipal Water |
Parking
| Garage |
Land
| Acreage | No |
| Sewer | Septic System |
| Size Depth | 158 Ft ,10 In |
| Size Frontage | 120 Ft ,2 In |
| Size Irregular | 120.18 X 158.88 Ft |
| Size Total Text | 120.18 X 158.88 Ft |
Rooms
| Level | Type | Length | Width | Dimensions |
|---|---|---|---|---|
| Ground Level | Living Room | 3.85 m | 6.15 m | 3.85 m x 6.15 m |
| Ground Level | Kitchen | 4.96 m | 2.75 m | 4.96 m x 2.75 m |
| Ground Level | Dining Room | 3.1 m | 2.61 m | 3.1 m x 2.61 m |
| Ground Level | Primary Bedroom | 3.85 m | 3.84 m | 3.85 m x 3.84 m |
| Ground Level | Bedroom 2 | 2.78 m | 2.79 m | 2.78 m x 2.79 m |
| Ground Level | Bedroom 3 | 2.81 m | 4.26 m | 2.81 m x 4.26 m |
https://www.realtor.ca/real-estate/28030832/1271-lorne-park-road-mississauga-lorne-park-lorne-park
Interested?
Contact us for more information














