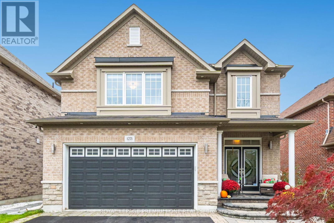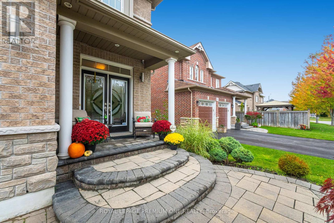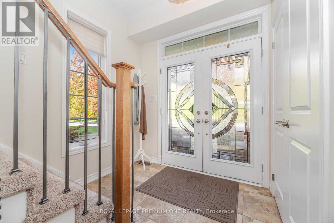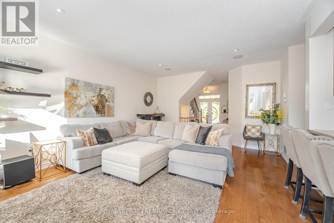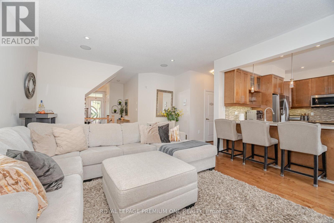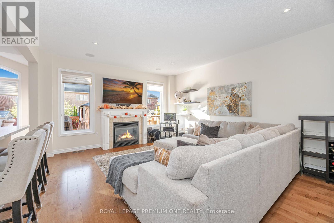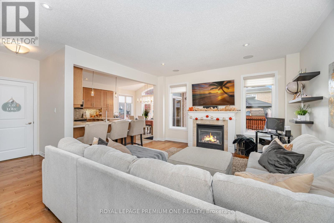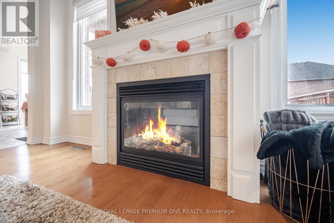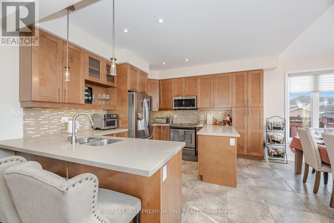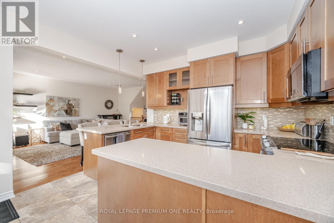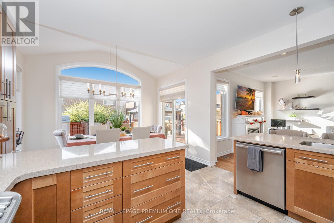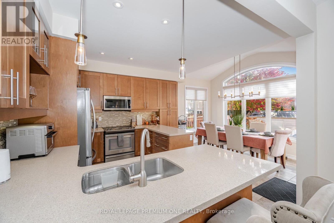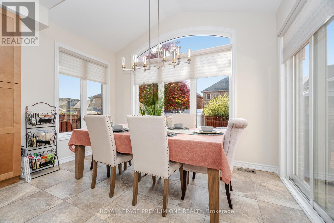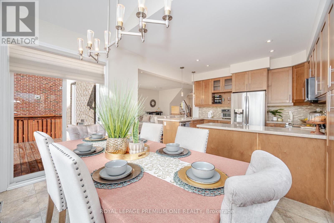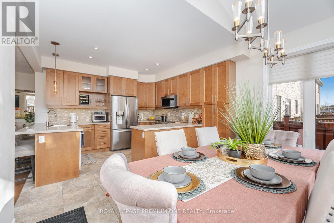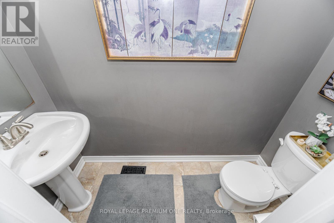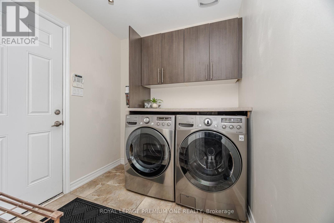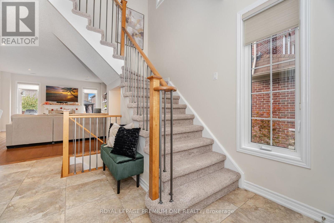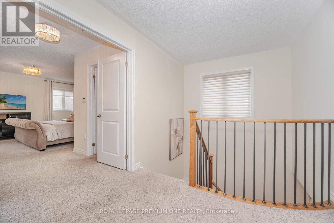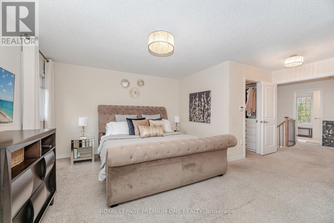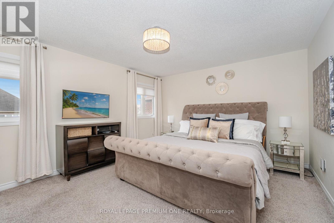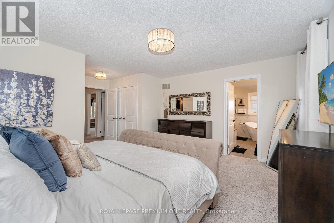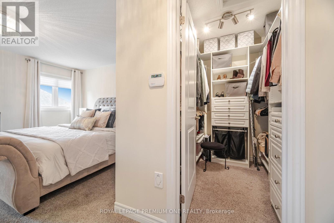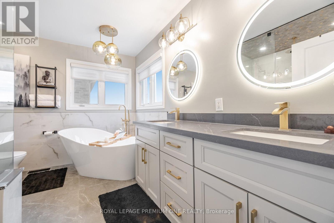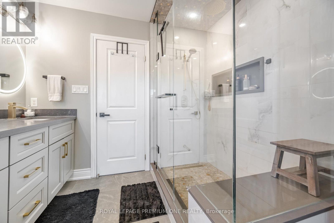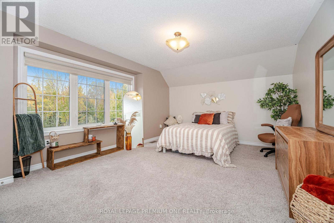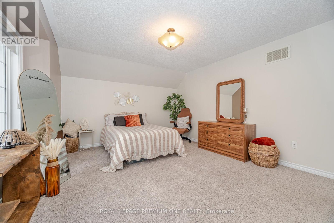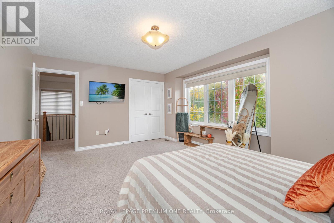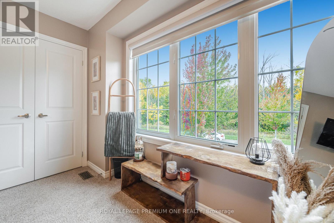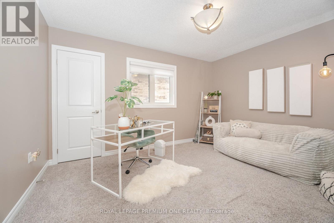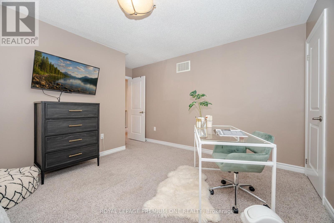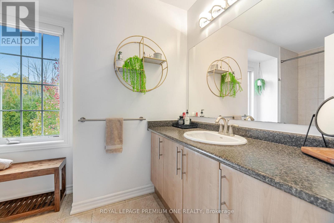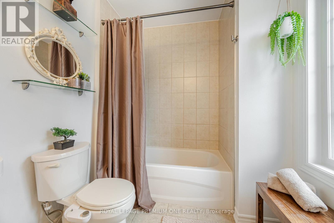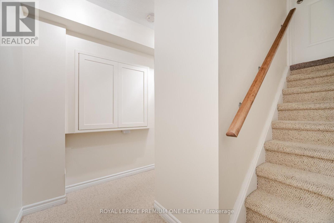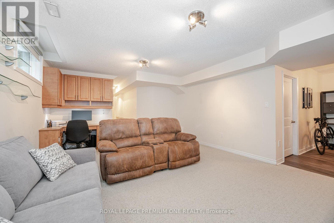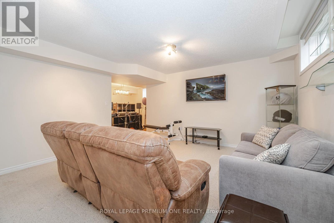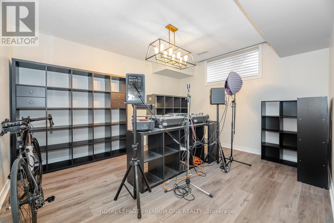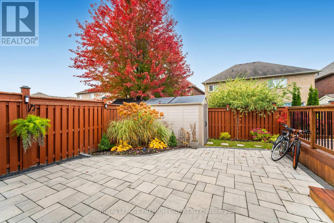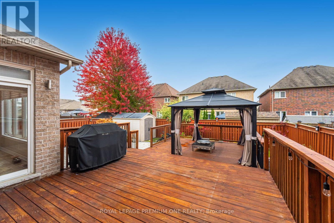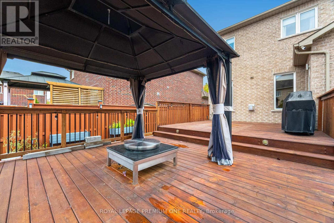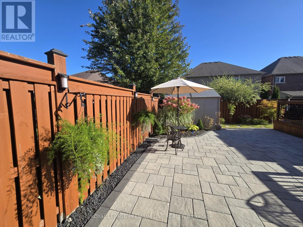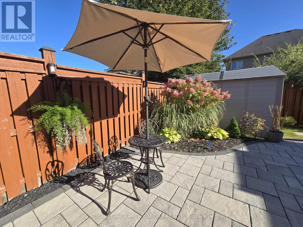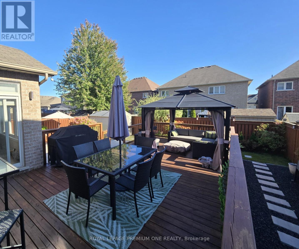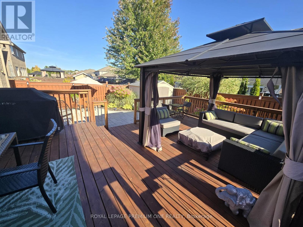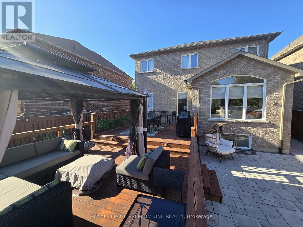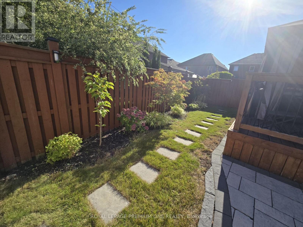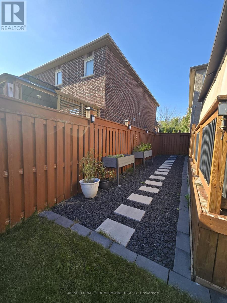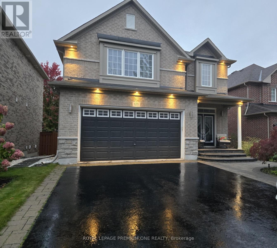3 Bedroom
3 Bathroom
2000 - 2500 sqft
Fireplace
Central Air Conditioning
Landscaped
$888,888
Immaculate Halminen-built "Hampton Model" in sought-after Kingsway Forest! This beautifully upgraded home is situated on a premium 46-foot lot, nestled across from an untouched and protected green space for beauty and privacy. It boasts 3 spacious bedrooms and 3 bathrooms. The primary bedroom includes a fully renovated 5-piece bath plus his and her closets, one being a walk-in with built-ins. Professionally finished basement featuring a custom home office, large recreation area and a bonus room! Enjoy high-end designer touches throughout such as stainless-steel appliances including a new fridge and microwave, stylish backsplash, and a walkout to a large two-level backyard complete with built-in gas firepit, pergola and recently landscaped and interlocked area. Perfect for relaxation or hosting loved ones! The front yard also includes interlocking, inground lighting, plus a built-in irrigation system in front and back. Other upgrades include a built-in speaker surround sound in living room, luxury Hunter Douglas window treatments throughout, pot lights installed both inside and outside and elegant lighting fixtures. A place to call home! (id:41954)
Property Details
|
MLS® Number
|
E12475589 |
|
Property Type
|
Single Family |
|
Community Name
|
Pinecrest |
|
Amenities Near By
|
Place Of Worship, Public Transit, Schools |
|
Features
|
Ravine, Lighting |
|
Parking Space Total
|
6 |
|
Structure
|
Deck, Shed |
Building
|
Bathroom Total
|
3 |
|
Bedrooms Above Ground
|
3 |
|
Bedrooms Total
|
3 |
|
Age
|
0 To 5 Years |
|
Amenities
|
Fireplace(s) |
|
Appliances
|
Central Vacuum, Dishwasher, Dryer, Microwave, Stove, Washer, Window Coverings, Refrigerator |
|
Basement Development
|
Finished |
|
Basement Type
|
N/a (finished) |
|
Construction Style Attachment
|
Detached |
|
Cooling Type
|
Central Air Conditioning |
|
Exterior Finish
|
Brick |
|
Fireplace Present
|
Yes |
|
Flooring Type
|
Hardwood, Carpeted |
|
Foundation Type
|
Concrete |
|
Half Bath Total
|
1 |
|
Stories Total
|
2 |
|
Size Interior
|
2000 - 2500 Sqft |
|
Type
|
House |
|
Utility Water
|
Municipal Water |
Parking
Land
|
Acreage
|
No |
|
Fence Type
|
Fenced Yard |
|
Land Amenities
|
Place Of Worship, Public Transit, Schools |
|
Landscape Features
|
Landscaped |
|
Sewer
|
Sanitary Sewer |
|
Size Depth
|
110 Ft |
|
Size Frontage
|
46 Ft ,2 In |
|
Size Irregular
|
46.2 X 110 Ft |
|
Size Total Text
|
46.2 X 110 Ft|under 1/2 Acre |
|
Zoning Description
|
R-1 |
Rooms
| Level |
Type |
Length |
Width |
Dimensions |
|
Second Level |
Primary Bedroom |
5.06 m |
4.21 m |
5.06 m x 4.21 m |
|
Second Level |
Bedroom 2 |
4.08 m |
3.54 m |
4.08 m x 3.54 m |
|
Second Level |
Bedroom 3 |
5.12 m |
3.93 m |
5.12 m x 3.93 m |
|
Basement |
Recreational, Games Room |
5.52 m |
4.42 m |
5.52 m x 4.42 m |
|
Basement |
Games Room |
4.14 m |
3.54 m |
4.14 m x 3.54 m |
|
Main Level |
Family Room |
5.79 m |
4.1 m |
5.79 m x 4.1 m |
|
Main Level |
Kitchen |
3.8 m |
2.93 m |
3.8 m x 2.93 m |
|
Main Level |
Eating Area |
3.8 m |
2.93 m |
3.8 m x 2.93 m |
Utilities
|
Cable
|
Installed |
|
Electricity
|
Installed |
|
Sewer
|
Installed |
https://www.realtor.ca/real-estate/29018756/1271-aldsworth-crescent-oshawa-pinecrest-pinecrest
