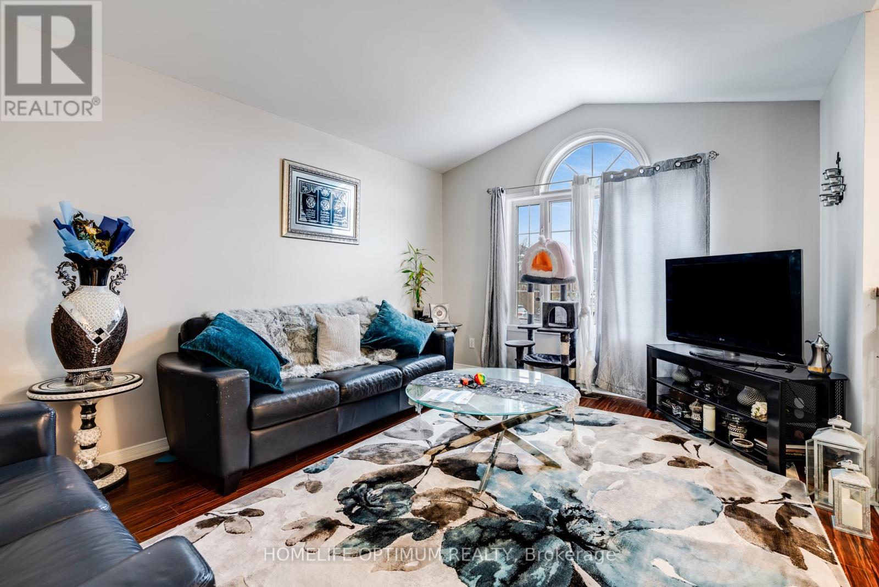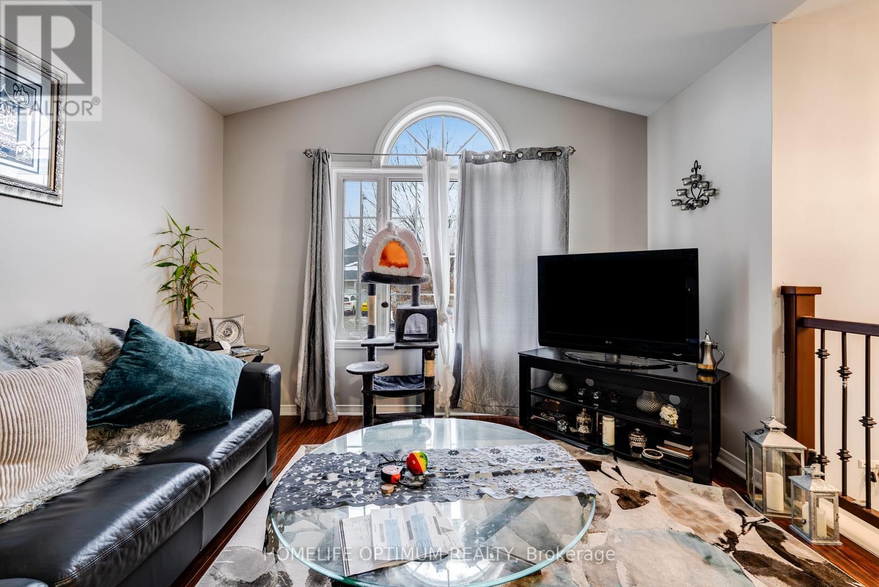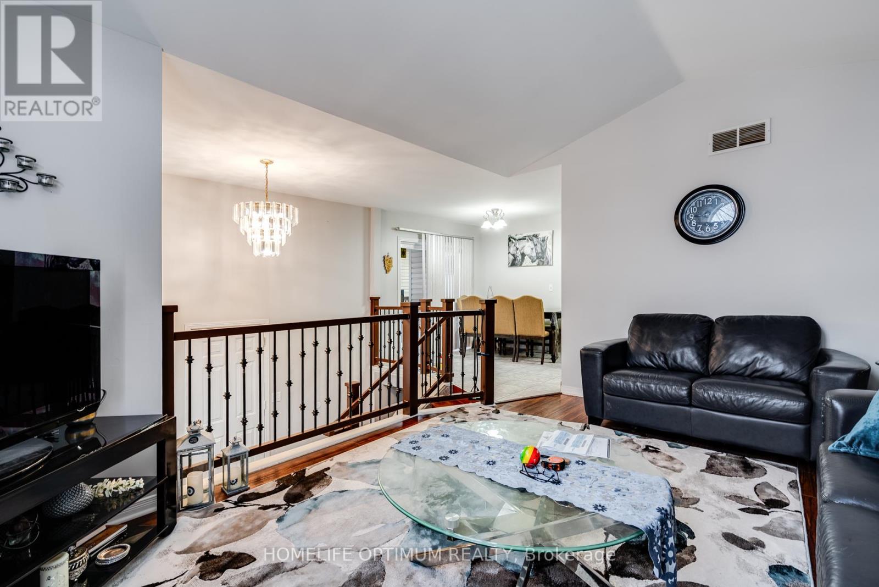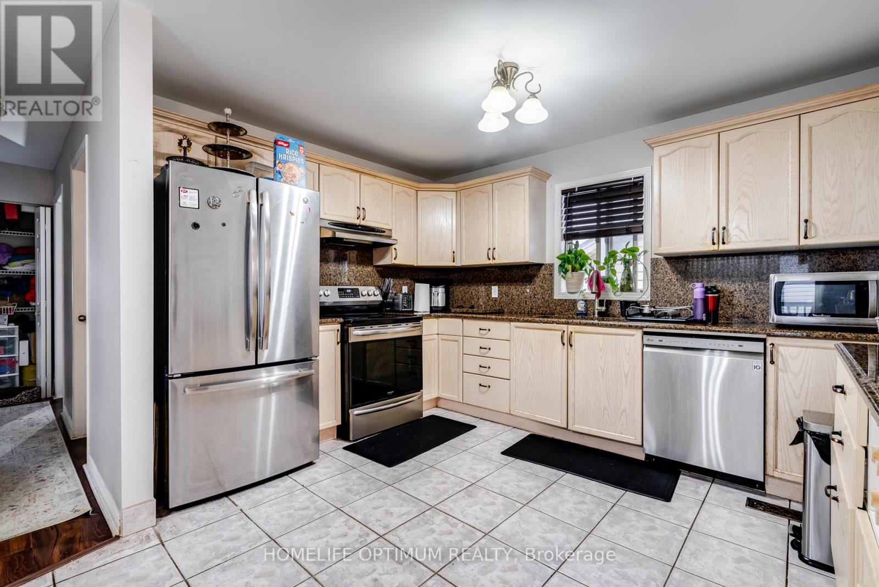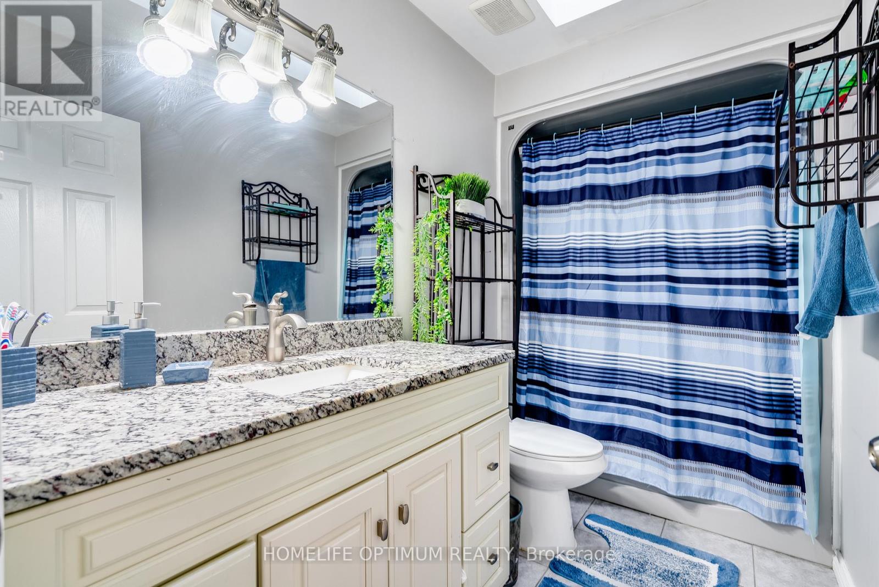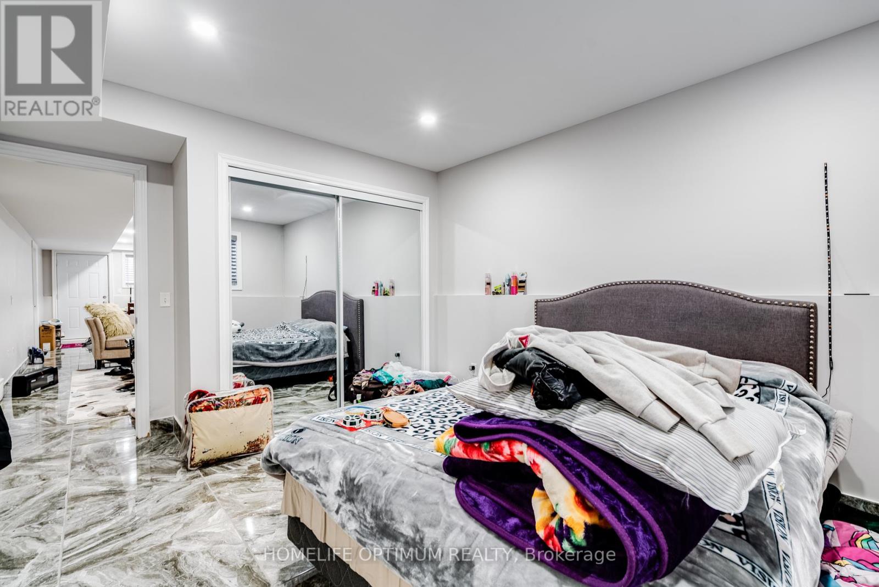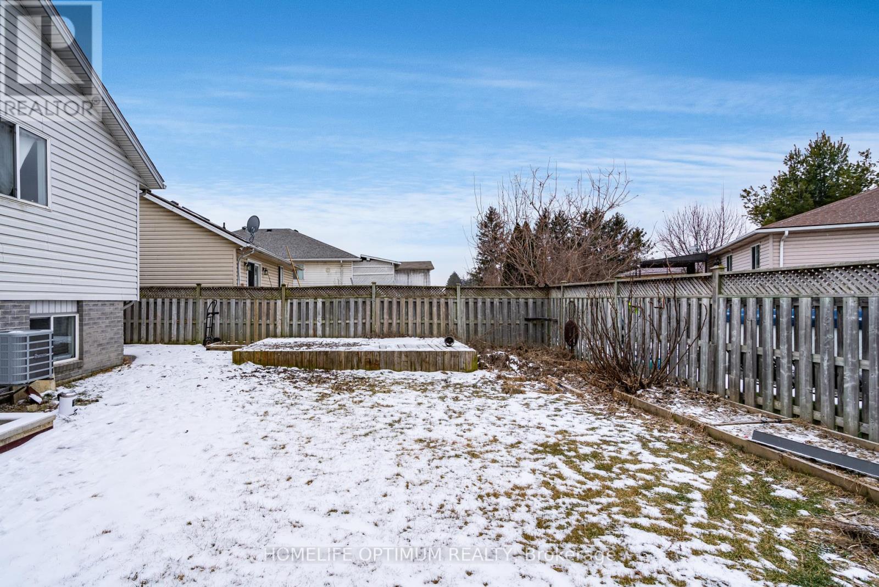4 Bedroom
2 Bathroom
Bungalow
Central Air Conditioning
Forced Air
$599,000
Welcome to 1270 Kamloops St, a charming home in the desirable Devonshire Heights neighborhood of Windsor, Ontario. This well-maintained property offers a comfortable and convenient lifestyle. The main floor features an open-concept living and dining area, perfect for entertaining. The modern kitchen is equipped with stainless steel appliances and ample cabinet space. Upstairs, you'll find three spacious bedrooms, including a large primary bedroom. The fully finished basement adds incredible value, featuring a second kitchen, a cozy living area, a large bedroom, and a full bathroom with a stand-up showerperfect for extended family. The fully fenced backyard offers a private oasis with a patio area. Additional highlights include a one-car attached garage, central air, and proximity to schools, parks, shopping, and major highways. Don't miss this fantastic opportunity to own a versatile and well-located home! (id:41954)
Property Details
|
MLS® Number
|
X11989951 |
|
Property Type
|
Single Family |
|
Features
|
Carpet Free |
|
Parking Space Total
|
3 |
Building
|
Bathroom Total
|
2 |
|
Bedrooms Above Ground
|
3 |
|
Bedrooms Below Ground
|
1 |
|
Bedrooms Total
|
4 |
|
Appliances
|
Dryer, Refrigerator, Two Stoves, Washer |
|
Architectural Style
|
Bungalow |
|
Basement Development
|
Finished |
|
Basement Features
|
Walk Out |
|
Basement Type
|
N/a (finished) |
|
Construction Style Attachment
|
Detached |
|
Cooling Type
|
Central Air Conditioning |
|
Exterior Finish
|
Brick Facing |
|
Foundation Type
|
Concrete |
|
Heating Fuel
|
Natural Gas |
|
Heating Type
|
Forced Air |
|
Stories Total
|
1 |
|
Type
|
House |
|
Utility Water
|
Municipal Water |
Parking
Land
|
Acreage
|
No |
|
Sewer
|
Sanitary Sewer |
|
Size Depth
|
104 Ft |
|
Size Frontage
|
41 Ft |
|
Size Irregular
|
41.01 X 104.04 Ft |
|
Size Total Text
|
41.01 X 104.04 Ft |
Rooms
| Level |
Type |
Length |
Width |
Dimensions |
|
Basement |
Living Room |
9.14 m |
3.4 m |
9.14 m x 3.4 m |
|
Basement |
Kitchen |
9.14 m |
3.4 m |
9.14 m x 3.4 m |
|
Basement |
Bedroom |
4.05 m |
3.4 m |
4.05 m x 3.4 m |
|
Main Level |
Living Room |
4.05 m |
3.4 m |
4.05 m x 3.4 m |
|
Main Level |
Kitchen |
3.07 m |
3.41 m |
3.07 m x 3.41 m |
|
Main Level |
Primary Bedroom |
3.09 m |
3.65 m |
3.09 m x 3.65 m |
|
Main Level |
Bedroom 2 |
2.74 m |
3.65 m |
2.74 m x 3.65 m |
|
Main Level |
Bedroom 3 |
2.74 m |
3.65 m |
2.74 m x 3.65 m |
https://www.realtor.ca/real-estate/27955971/1270-kamloops-street-windsor

