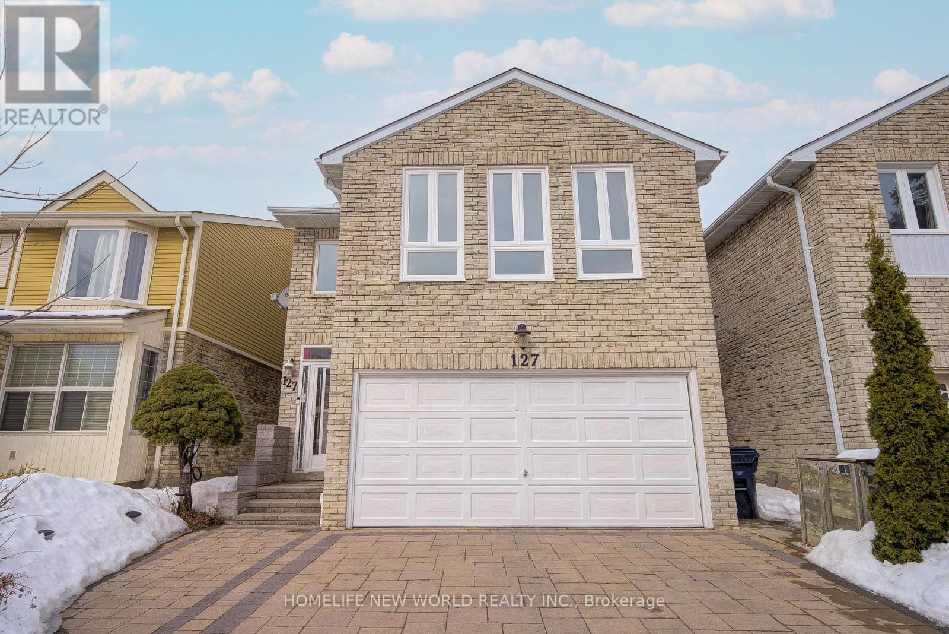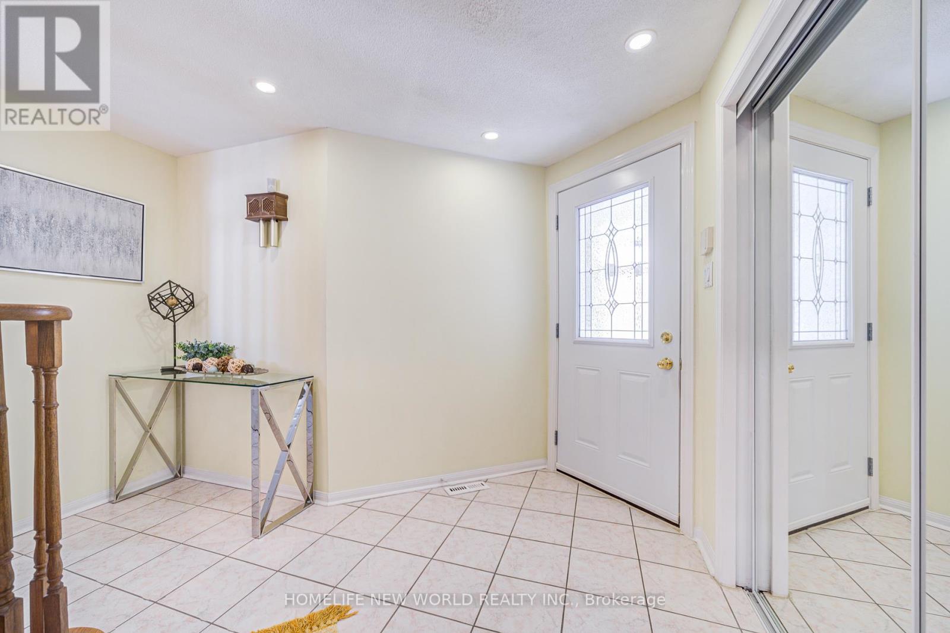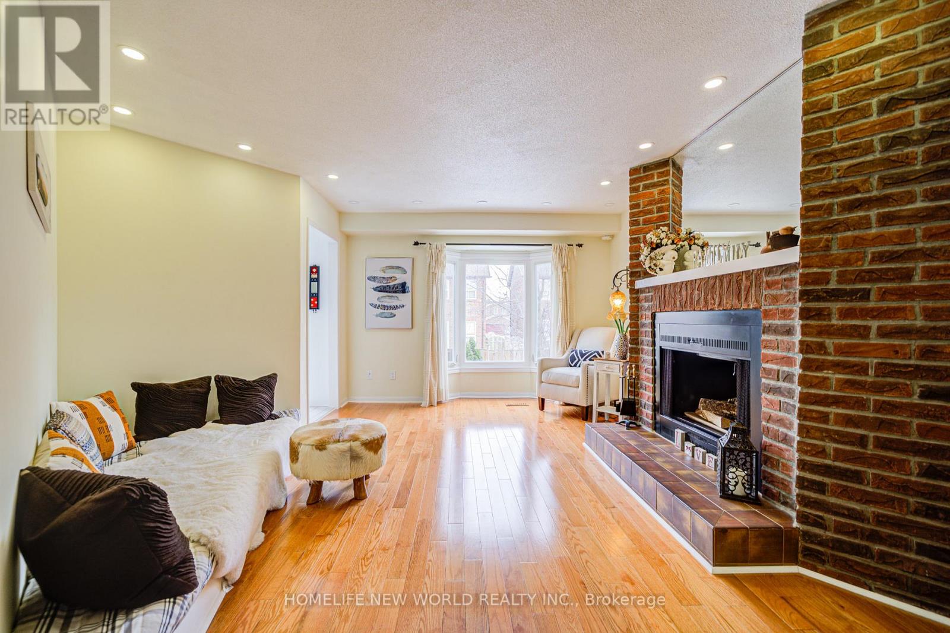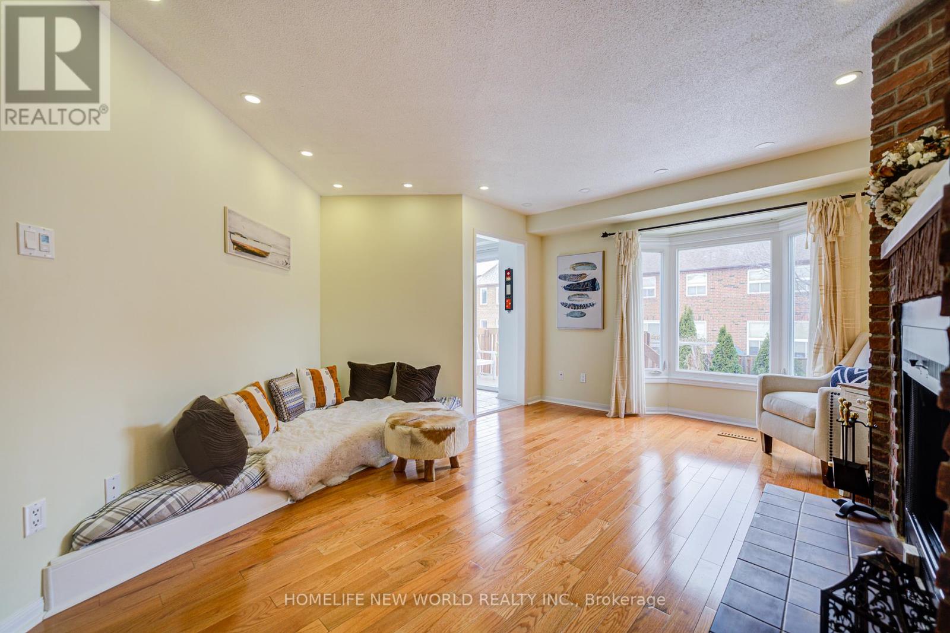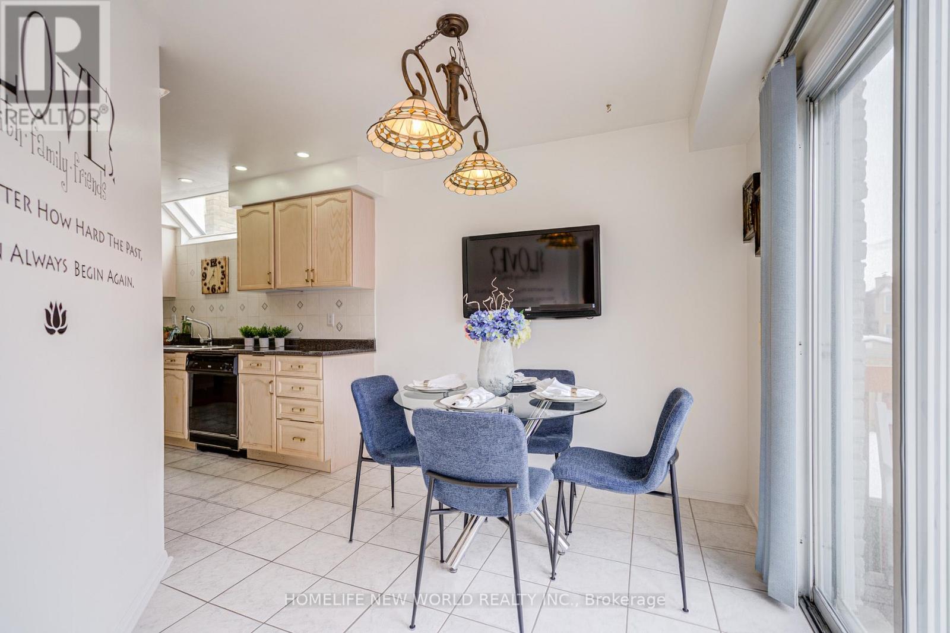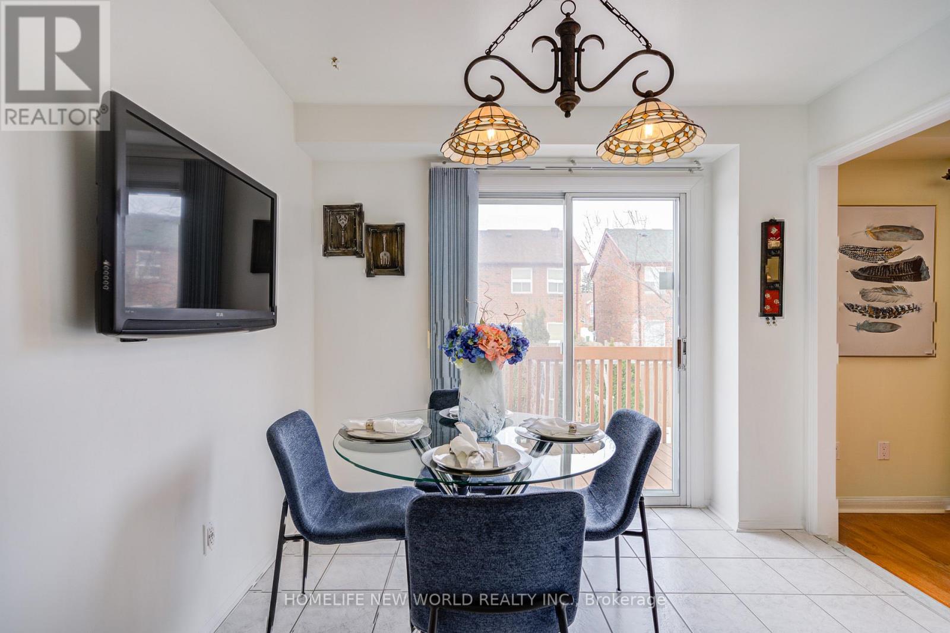4 Bedroom
3 Bathroom
Fireplace
Central Air Conditioning
Forced Air
$1,198,000
Location, Location! Lovely Well Maintained South Facing 2 Car Garage 4 Bedrooms Detached Home On A 30'x110' Lot. Very Quiet St. Approx 2000 Sqft, Bright & Spacious, Eat-In Kitchen With Ample Cabinet/Shelf. From Breakfast Area W/O To Deck. Pot Lights & Hardwood Floor Throughout Main & Upper Level. 2 Skylights Offering A Lot Of Natural Lights. Sun Filled Huge Primary Bdrm W/Sitting Area & 4Pc Ensuite, W/I Closet. 3 Other Bedrooms In A Separated Level, Finished Bsmt Has High Ceiling, Above Grade Big Windows, Fireplace & Wetbar. Direct Access To Garage From Enclosed Front Porch. Widen Interlocking Driveway. Fenced Yard. Updated High Quality Windows. 2 Wood-Burning Brick Fireplaces. Walk To Great Schools: Terry Fox Ps & Norman Bethune C.I. Minutes To Ttc, Pacific Mall And Milliken Go Station, Plaza, T n T & Foody Supermarket, Library, Restaurant, 5 Minute Drive to HWy 404.. A Must See! (id:41954)
Property Details
|
MLS® Number
|
E11990652 |
|
Property Type
|
Single Family |
|
Community Name
|
Steeles |
|
Amenities Near By
|
Park, Public Transit, Schools |
|
Parking Space Total
|
5 |
Building
|
Bathroom Total
|
3 |
|
Bedrooms Above Ground
|
4 |
|
Bedrooms Total
|
4 |
|
Appliances
|
Central Vacuum, Dishwasher, Dryer, Range, Refrigerator, Stove, Washer, Window Coverings |
|
Basement Development
|
Finished |
|
Basement Type
|
N/a (finished) |
|
Construction Style Attachment
|
Detached |
|
Cooling Type
|
Central Air Conditioning |
|
Exterior Finish
|
Brick, Aluminum Siding |
|
Fireplace Present
|
Yes |
|
Flooring Type
|
Hardwood, Tile |
|
Foundation Type
|
Unknown |
|
Half Bath Total
|
1 |
|
Heating Fuel
|
Natural Gas |
|
Heating Type
|
Forced Air |
|
Stories Total
|
2 |
|
Type
|
House |
|
Utility Water
|
Municipal Water |
Parking
Land
|
Acreage
|
No |
|
Fence Type
|
Fenced Yard |
|
Land Amenities
|
Park, Public Transit, Schools |
|
Sewer
|
Sanitary Sewer |
|
Size Depth
|
110 Ft |
|
Size Frontage
|
30 Ft |
|
Size Irregular
|
30.03 X 110 Ft |
|
Size Total Text
|
30.03 X 110 Ft |
Rooms
| Level |
Type |
Length |
Width |
Dimensions |
|
Lower Level |
Recreational, Games Room |
6.93 m |
4.16 m |
6.93 m x 4.16 m |
|
Main Level |
Living Room |
4.67 m |
2.97 m |
4.67 m x 2.97 m |
|
Main Level |
Dining Room |
2.62 m |
2.46 m |
2.62 m x 2.46 m |
|
Main Level |
Kitchen |
7.09 m |
2.9 m |
7.09 m x 2.9 m |
|
Main Level |
Eating Area |
7.09 m |
2.9 m |
7.09 m x 2.9 m |
|
Upper Level |
Bedroom 2 |
3.81 m |
3.3 m |
3.81 m x 3.3 m |
|
Upper Level |
Bedroom 3 |
3.132 m |
3.13 m |
3.132 m x 3.13 m |
|
Upper Level |
Bedroom 4 |
3.96 m |
2.74 m |
3.96 m x 2.74 m |
|
In Between |
Primary Bedroom |
5.79 m |
5.18 m |
5.79 m x 5.18 m |
https://www.realtor.ca/real-estate/27957840/127-sandyhook-square-toronto-steeles-steeles

