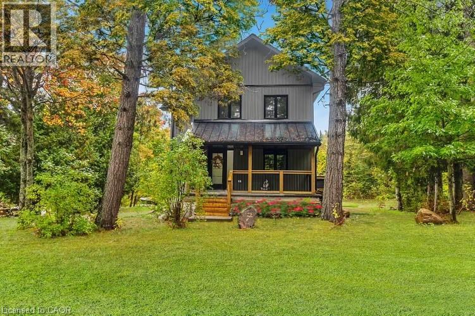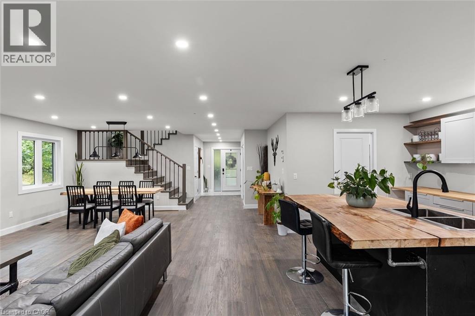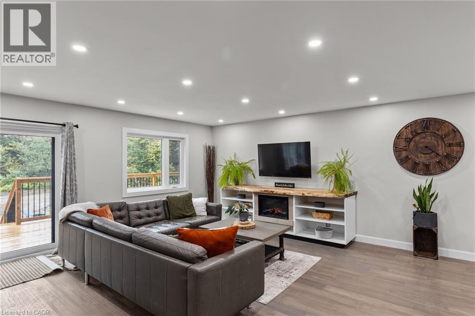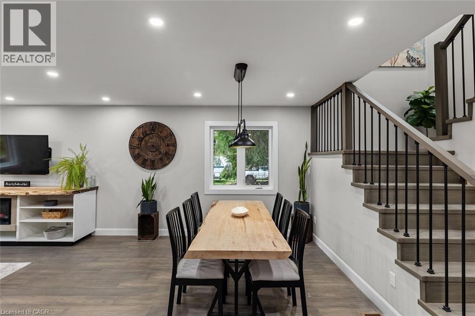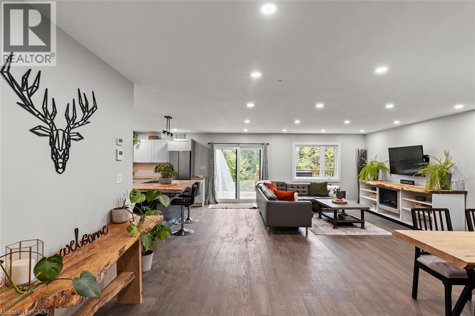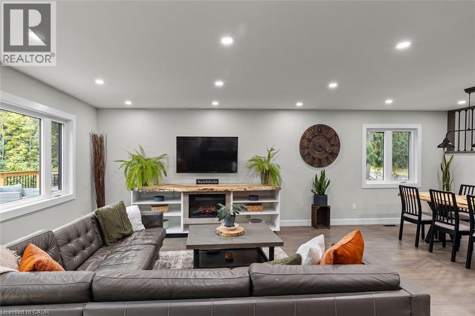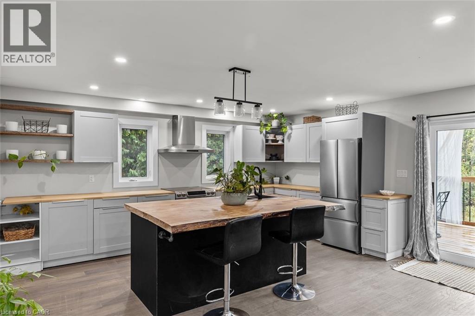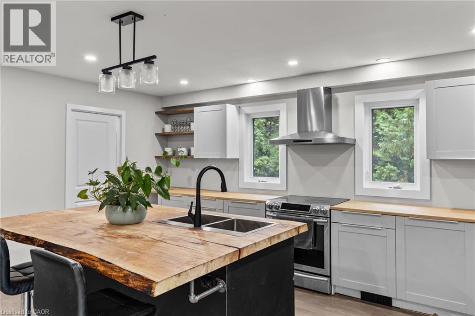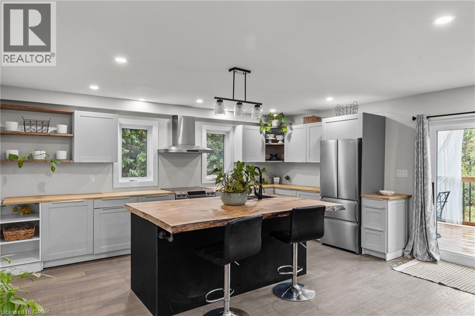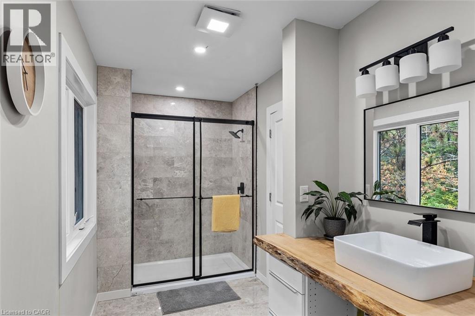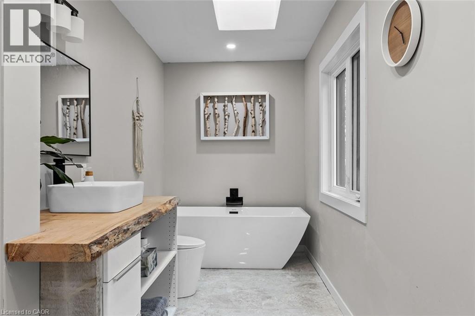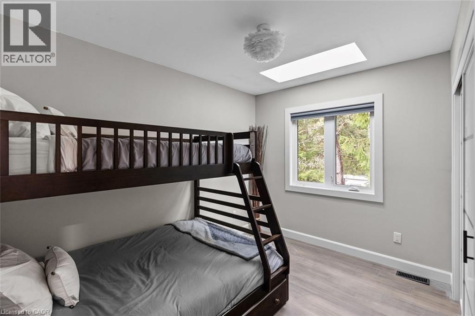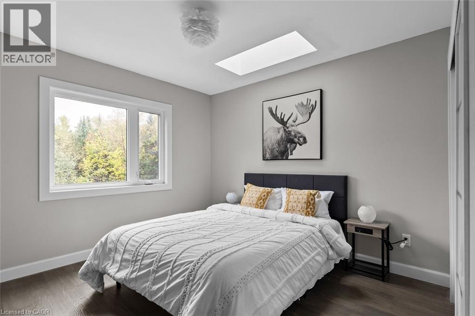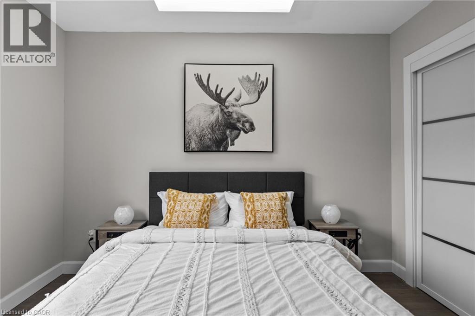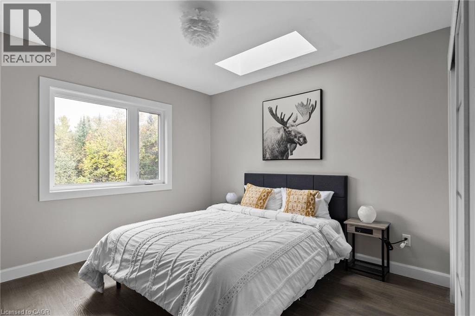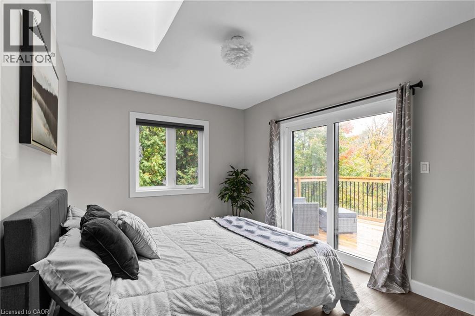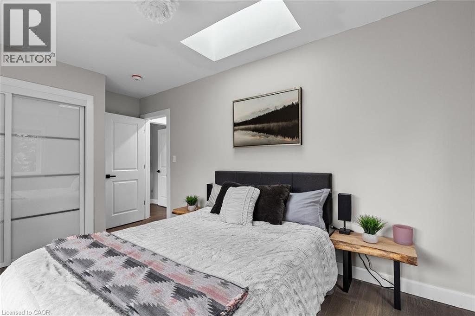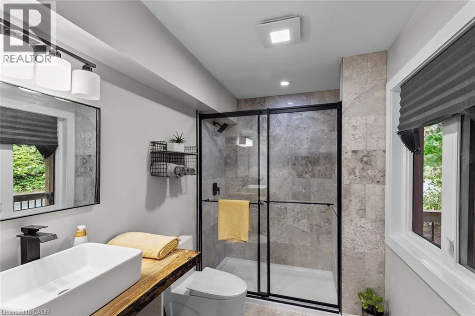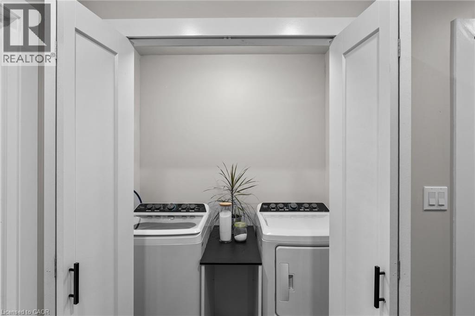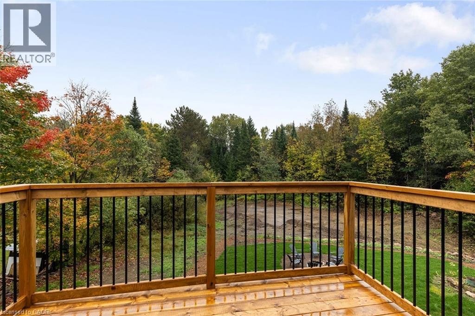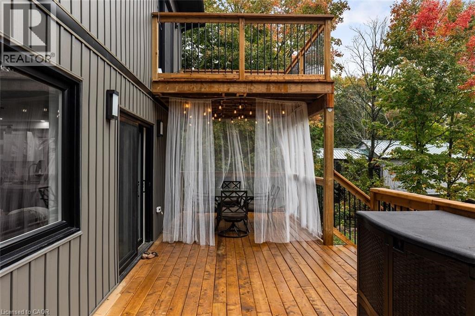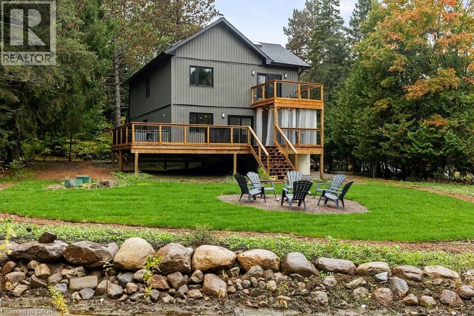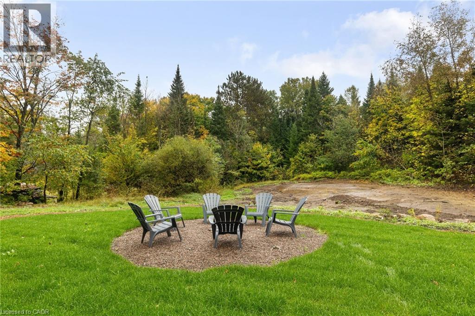4 Bedroom
2 Bathroom
1950 sqft
2 Level
Fireplace
Central Air Conditioning
Heat Pump
$630,000
Welcome to your ultimate retreat in the heart of Whitney, Ontario, where nature and modern comfort meet. Just minutes from the iconic East Gate of Algonquin Park, this motivated seller is offering a truly rare opportunity: a brand-new home, completed in 2024, that has already proven itself as a successful year-round short-term rental. Whether you continue its rental history or claim it as your own private haven, this property is as versatile as it is beautiful. Nestled on a generous double lot surrounded by lush forests and the rugged beauty of the Canadian Shield, the home is perfectly positioned for both privacy and potential. The second vacant lot once hosted an RV with its own private driveway and was consistently rented by park visitors, providing a unique secondary income stream. This opens the door to continued revenue or the possibility of building an additional short-term rental to expand your investment portfolio. Inside, the home welcomes you with a bright, open-concept living space designed to capture natural light. Skylights in every bedroom allow you to stargaze from the comfort of your bed, while modern finishes and a thoughtful layout create both warmth and elegance. Step outside and you’ll find yourself immersed in pure serenity. A secluded deck surrounded by towering trees sets the stage for yoga, meditation, or quiet reflection, while the expansive porch is made for gatherings. Imagine evenings under the stars, soaking in the hot tub, sharing stories by the fire, or enjoying a summer barbecue with loved ones. With Galeairy Lake just minutes away, you’ll have access to over 2,000 acres of pristine waters, and Whitney itself offers four-season adventure: hiking, canoeing, cross-country skiing, snowmobiling, hunting, and more. 127 Paradise Road is more than a home, it’s a lifestyle, an income opportunity, and a dream escape all in one. Your Algonquin adventure starts here! Book your showing today. (id:41954)
Property Details
|
MLS® Number
|
40761159 |
|
Property Type
|
Single Family |
|
Amenities Near By
|
Beach, Marina, Park, Place Of Worship, Playground, Schools, Shopping |
|
Community Features
|
Quiet Area, School Bus |
|
Equipment Type
|
None |
|
Features
|
Crushed Stone Driveway, Skylight, Country Residential, Sump Pump |
|
Parking Space Total
|
6 |
|
Rental Equipment Type
|
None |
|
Structure
|
Porch |
Building
|
Bathroom Total
|
2 |
|
Bedrooms Above Ground
|
4 |
|
Bedrooms Total
|
4 |
|
Appliances
|
Dishwasher, Dryer, Freezer, Refrigerator, Washer, Hot Tub |
|
Architectural Style
|
2 Level |
|
Basement Development
|
Unfinished |
|
Basement Type
|
Full (unfinished) |
|
Construction Style Attachment
|
Detached |
|
Cooling Type
|
Central Air Conditioning |
|
Exterior Finish
|
Vinyl Siding |
|
Fire Protection
|
Smoke Detectors |
|
Fireplace Fuel
|
Electric |
|
Fireplace Present
|
Yes |
|
Fireplace Total
|
1 |
|
Fireplace Type
|
Other - See Remarks |
|
Heating Type
|
Heat Pump |
|
Stories Total
|
2 |
|
Size Interior
|
1950 Sqft |
|
Type
|
House |
|
Utility Water
|
Well |
Land
|
Access Type
|
Water Access, Road Access, Highway Access |
|
Acreage
|
No |
|
Land Amenities
|
Beach, Marina, Park, Place Of Worship, Playground, Schools, Shopping |
|
Sewer
|
Septic System |
|
Size Depth
|
151 Ft |
|
Size Frontage
|
270 Ft |
|
Size Total Text
|
1/2 - 1.99 Acres |
|
Zoning Description
|
Rtes |
Rooms
| Level |
Type |
Length |
Width |
Dimensions |
|
Second Level |
Primary Bedroom |
|
|
13'10'' x 9'11'' |
|
Second Level |
Bedroom |
|
|
11'3'' x 11'2'' |
|
Second Level |
Bedroom |
|
|
9'11'' x 11'1'' |
|
Second Level |
Bedroom |
|
|
11'3'' x 9'0'' |
|
Second Level |
4pc Bathroom |
|
|
18'9'' x 6'0'' |
|
Main Level |
3pc Bathroom |
|
|
9'8'' x 6'0'' |
Utilities
|
Cable
|
Available |
|
Telephone
|
Available |
https://www.realtor.ca/real-estate/28891896/127-paradise-road-nipissing
