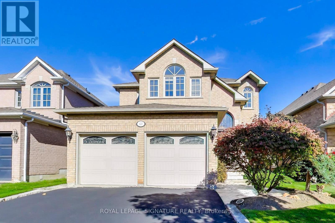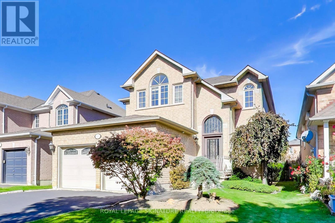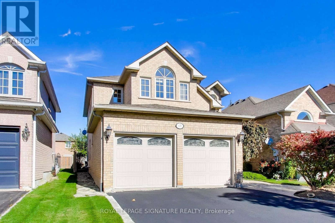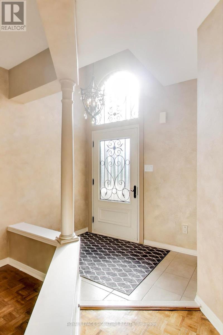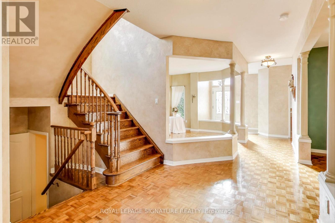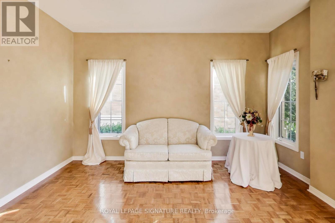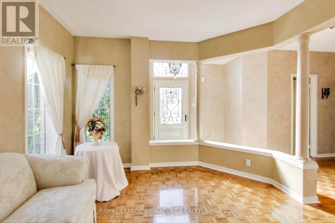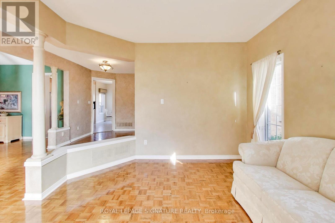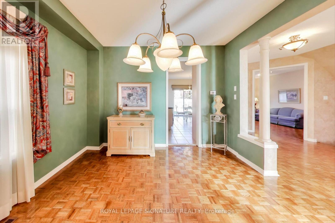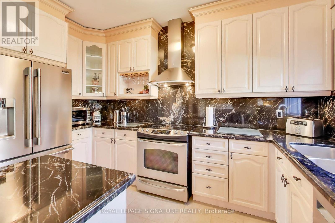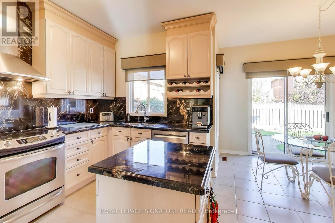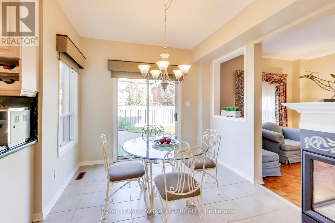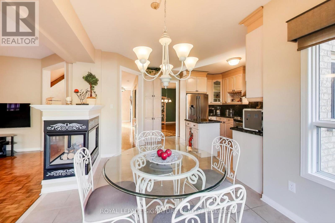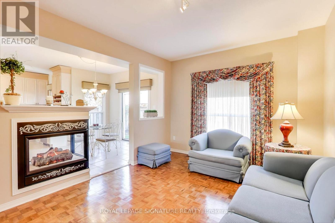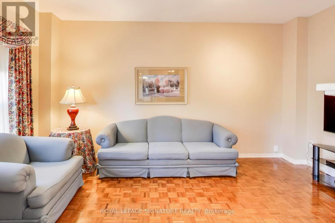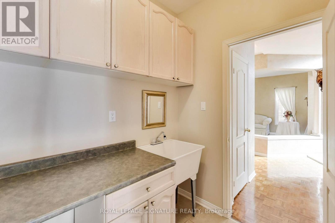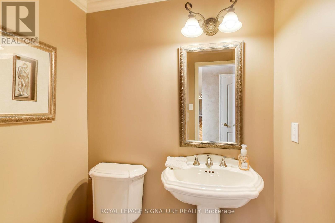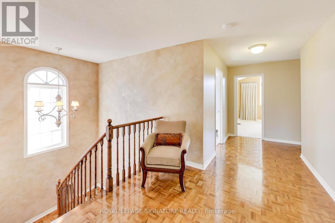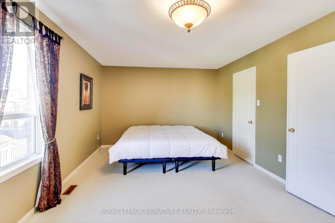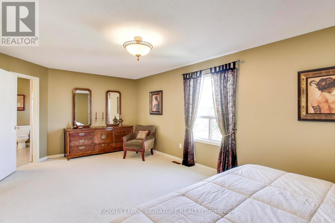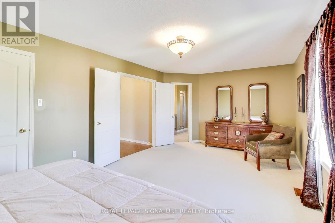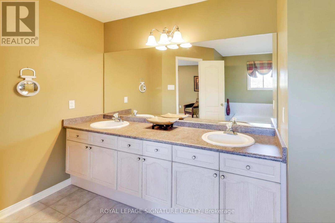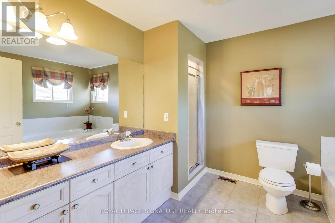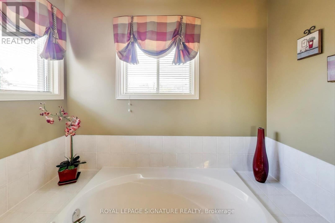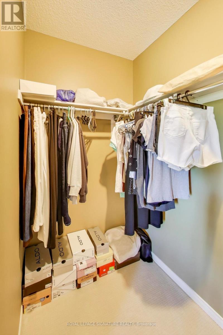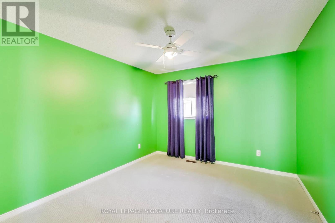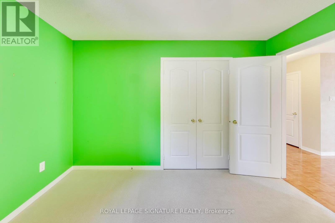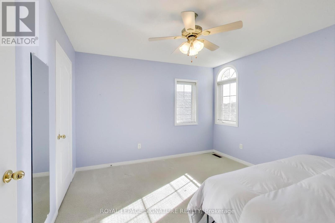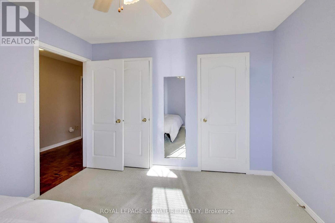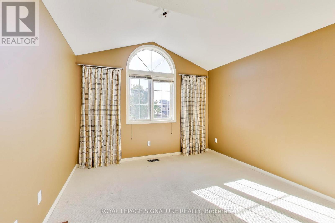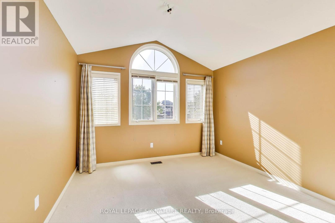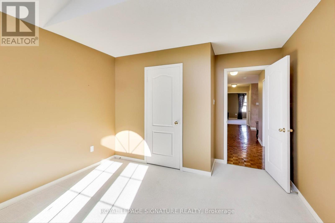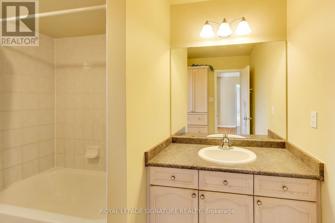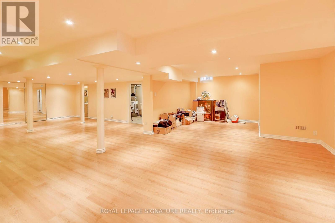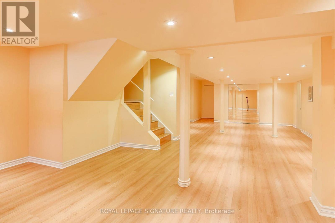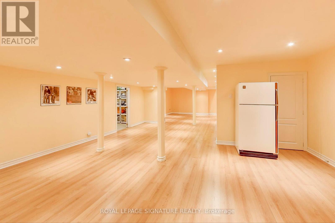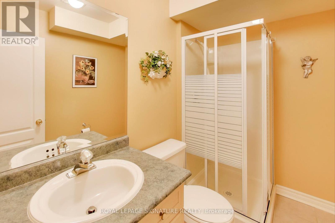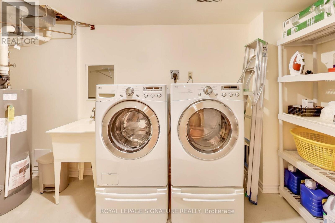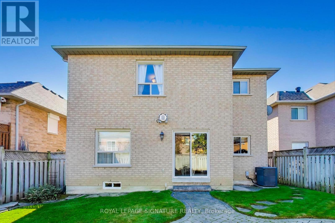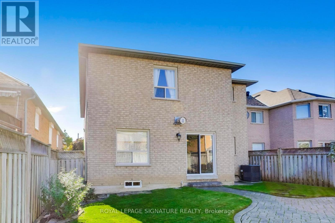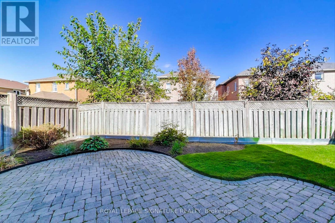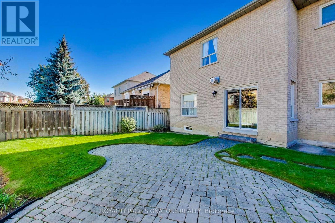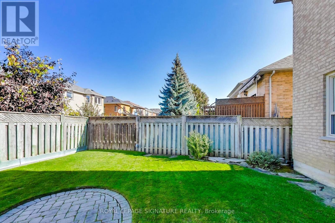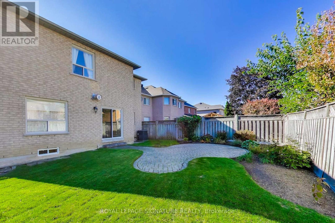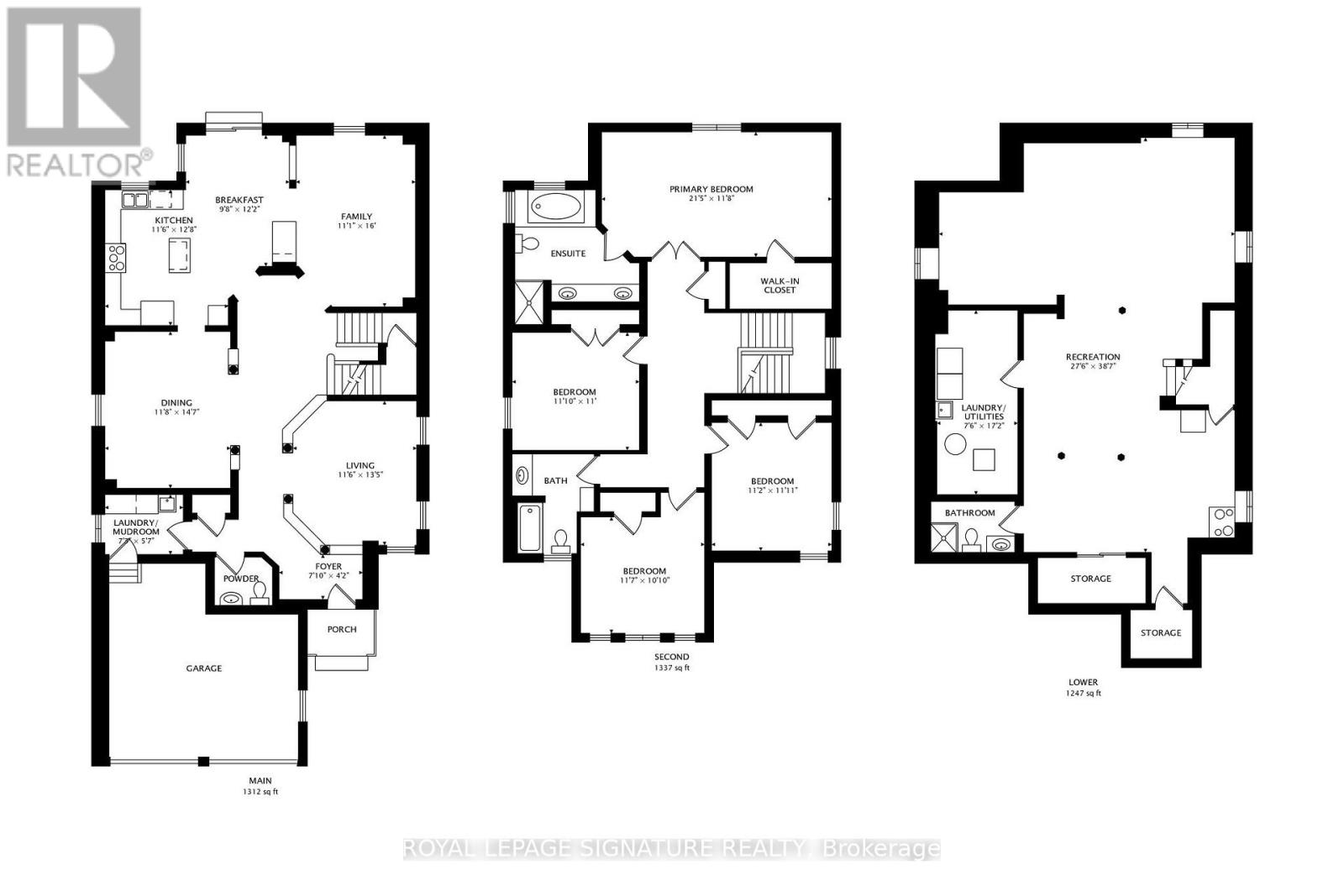4 Bedroom
4 Bathroom
2500 - 3000 sqft
Fireplace
Central Air Conditioning
Forced Air
Landscaped
$1,445,000
Welcome to 127 Mountcharles: a move-in-ready 4-bedroom, 3-bathroom home in Maple, one of Vaughan's most desirable neighbourhoods. Features an open-concept main floor, a large formal dining room and separate living room overlooking each other, and a family room with a cozy 3sided gas fireplace. The home has 4 bedrooms, including a very spacious primary bedroom with a 5-piece ensuite, complete with a deep soaker tub and separate standing shower. Enjoy a finished basement, cold room and plenty of storage and a meticulously landscaped yard. A great location with close proximity to Vaughan Mills Mall, Schools, Hospital, Canada's Wonderland, restaurants, grocery stores and easy access to Highway 400. (id:41954)
Property Details
|
MLS® Number
|
N12471190 |
|
Property Type
|
Single Family |
|
Community Name
|
Maple |
|
Amenities Near By
|
Hospital, Park, Place Of Worship, Public Transit, Schools |
|
Equipment Type
|
Water Heater, Air Conditioner, Furnace |
|
Parking Space Total
|
4 |
|
Rental Equipment Type
|
Water Heater, Air Conditioner, Furnace |
|
Structure
|
Patio(s) |
Building
|
Bathroom Total
|
4 |
|
Bedrooms Above Ground
|
4 |
|
Bedrooms Total
|
4 |
|
Age
|
16 To 30 Years |
|
Amenities
|
Fireplace(s) |
|
Appliances
|
Garage Door Opener Remote(s), Central Vacuum, Dryer, Hood Fan, Stove, Washer, Window Coverings, Refrigerator |
|
Basement Development
|
Finished |
|
Basement Type
|
N/a (finished) |
|
Construction Style Attachment
|
Detached |
|
Cooling Type
|
Central Air Conditioning |
|
Exterior Finish
|
Brick |
|
Fire Protection
|
Smoke Detectors |
|
Fireplace Present
|
Yes |
|
Flooring Type
|
Hardwood, Carpeted, Laminate, Tile |
|
Foundation Type
|
Unknown |
|
Half Bath Total
|
1 |
|
Heating Fuel
|
Natural Gas |
|
Heating Type
|
Forced Air |
|
Stories Total
|
2 |
|
Size Interior
|
2500 - 3000 Sqft |
|
Type
|
House |
|
Utility Water
|
Municipal Water |
Parking
Land
|
Acreage
|
No |
|
Fence Type
|
Fenced Yard |
|
Land Amenities
|
Hospital, Park, Place Of Worship, Public Transit, Schools |
|
Landscape Features
|
Landscaped |
|
Sewer
|
Sanitary Sewer |
|
Size Depth
|
114 Ft ,10 In |
|
Size Frontage
|
39 Ft ,4 In |
|
Size Irregular
|
39.4 X 114.9 Ft |
|
Size Total Text
|
39.4 X 114.9 Ft |
Rooms
| Level |
Type |
Length |
Width |
Dimensions |
|
Second Level |
Bedroom 4 |
3.5 m |
3.3 m |
3.5 m x 3.3 m |
|
Second Level |
Primary Bedroom |
6.5 m |
3.5 m |
6.5 m x 3.5 m |
|
Second Level |
Bedroom 2 |
3.6 m |
3.3 m |
3.6 m x 3.3 m |
|
Second Level |
Bedroom 3 |
3.6 m |
3.4 m |
3.6 m x 3.4 m |
|
Basement |
Recreational, Games Room |
11.8 m |
8.4 m |
11.8 m x 8.4 m |
|
Main Level |
Living Room |
4.1 m |
3.5 m |
4.1 m x 3.5 m |
|
Main Level |
Dining Room |
4.4 m |
3.6 m |
4.4 m x 3.6 m |
|
Main Level |
Family Room |
4.9 m |
3.4 m |
4.9 m x 3.4 m |
|
Main Level |
Eating Area |
3.7 m |
2.9 m |
3.7 m x 2.9 m |
|
Main Level |
Kitchen |
3.9 m |
3.5 m |
3.9 m x 3.5 m |
|
Main Level |
Mud Room |
2.2 m |
1.7 m |
2.2 m x 1.7 m |
|
Main Level |
Foyer |
2.4 m |
1.3 m |
2.4 m x 1.3 m |
https://www.realtor.ca/real-estate/29008872/127-mountcharles-crescent-vaughan-maple-maple
