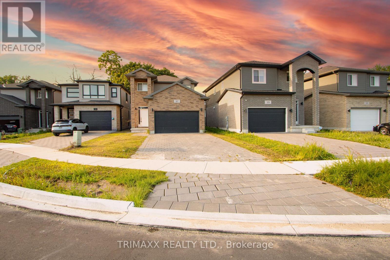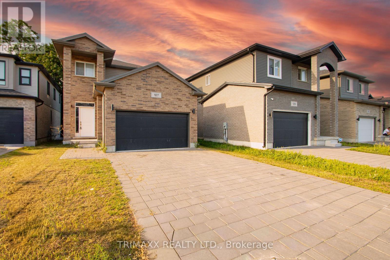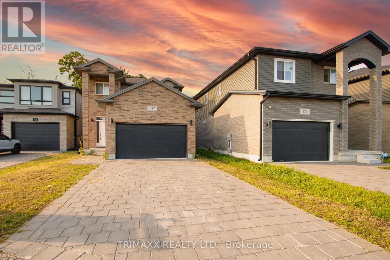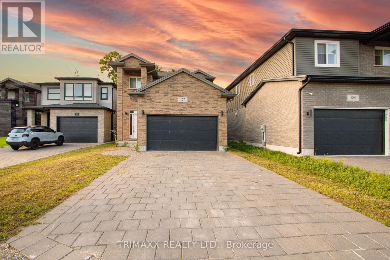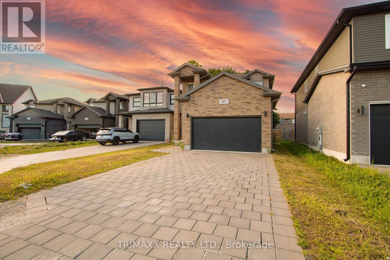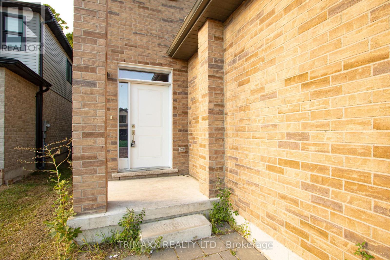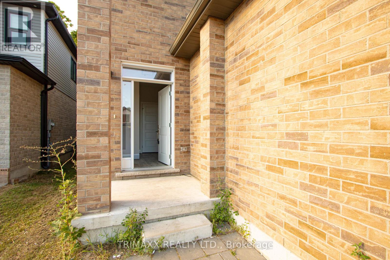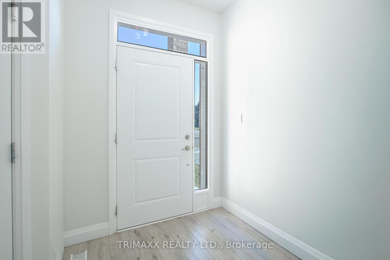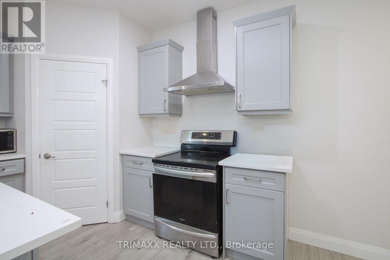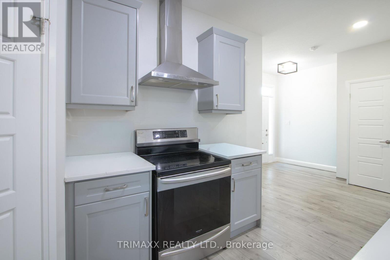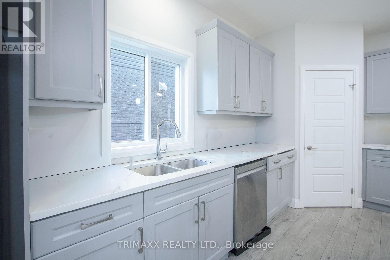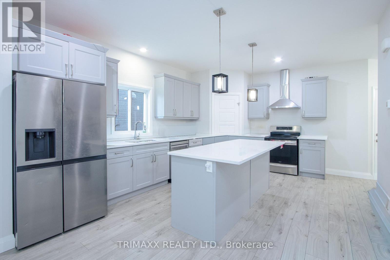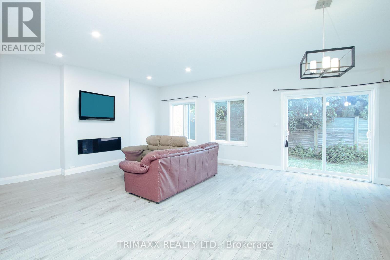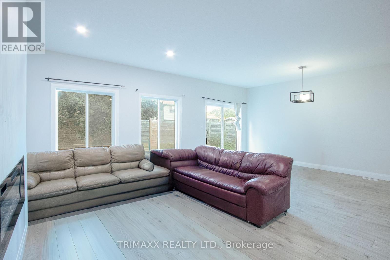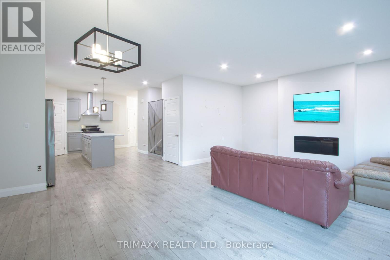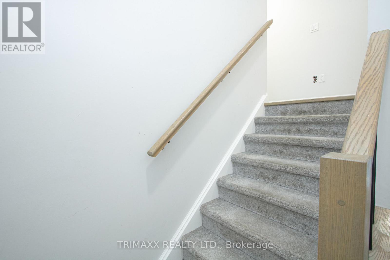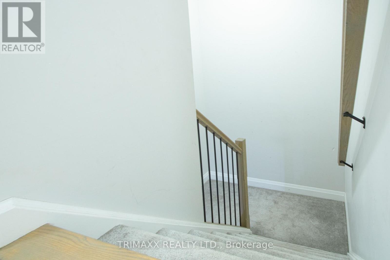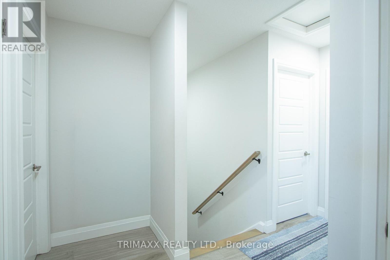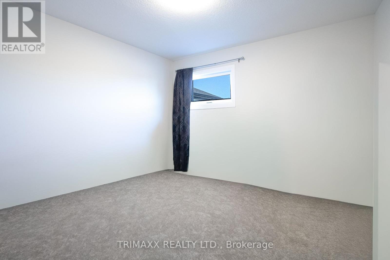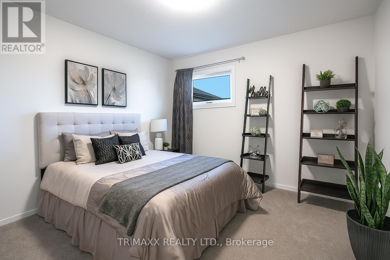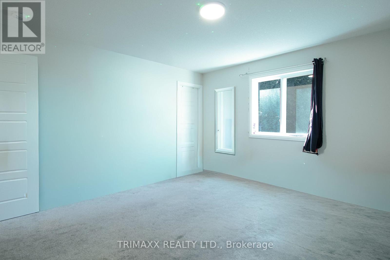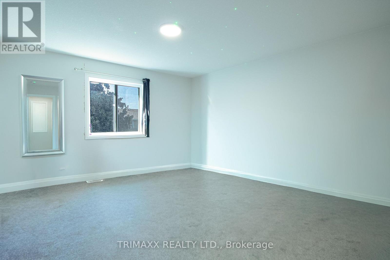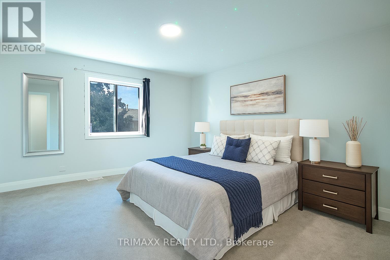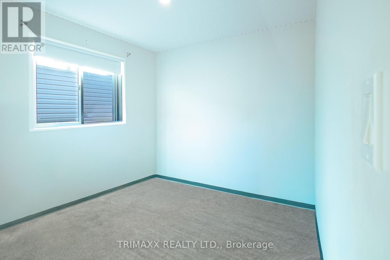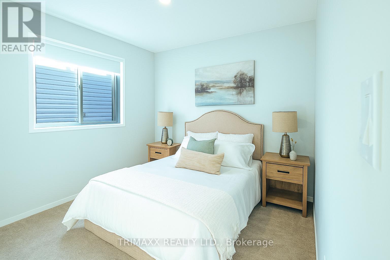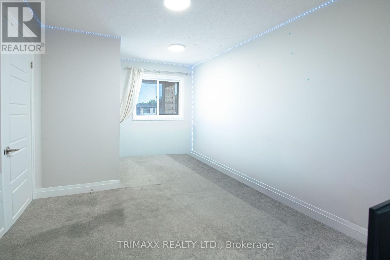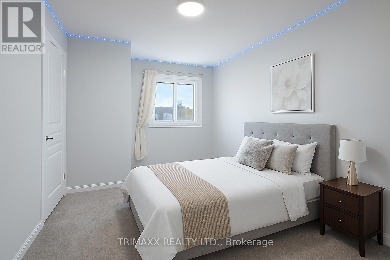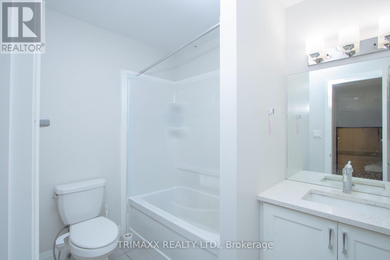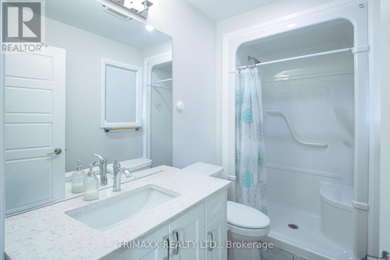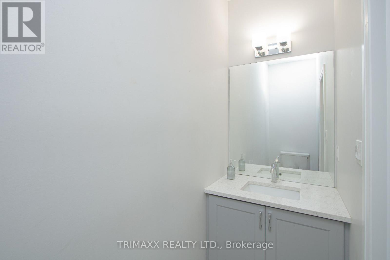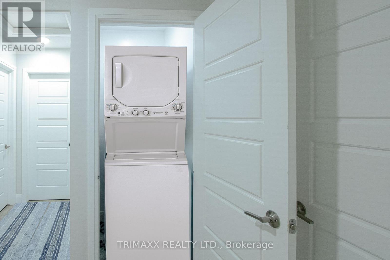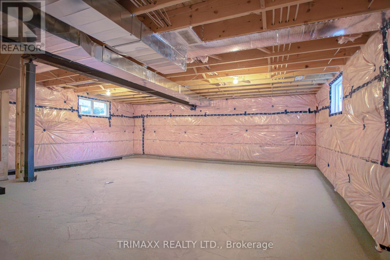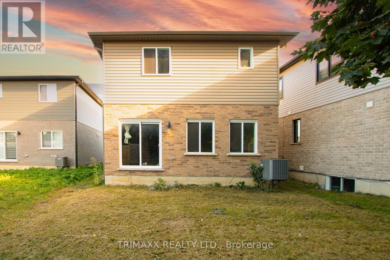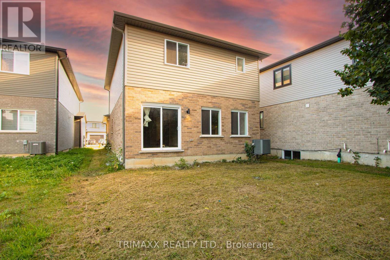4 Bedroom
2 Bathroom
1500 - 2000 sqft
Fireplace
Central Air Conditioning
Forced Air
$779,999
Discover this stunning, open-concept home boasting over 1,800 sq ft of thoughtfully designed living space. The main level showcases a stylish, upgraded kitchen equipped with sleek quartz countertops, stainless steel appliances, and a generously sized pantry for ample storage. Upstairs, the primary suite offers a private 3-piece ensuite, while three additional bedrooms share a contemporary 3-piece bathroom. The unfinished basement is a blank canvas, ready for your personal touch. Ideally situated close to HWY 401, Argyle Mall, and Clarke Road Secondary School, this home offers convenience and access to fantastic amenities. (id:41954)
Property Details
|
MLS® Number
|
X12438641 |
|
Property Type
|
Single Family |
|
Community Name
|
East A |
|
Equipment Type
|
Water Heater |
|
Parking Space Total
|
6 |
|
Rental Equipment Type
|
Water Heater |
Building
|
Bathroom Total
|
2 |
|
Bedrooms Above Ground
|
4 |
|
Bedrooms Total
|
4 |
|
Basement Development
|
Unfinished |
|
Basement Type
|
N/a (unfinished) |
|
Construction Style Attachment
|
Detached |
|
Cooling Type
|
Central Air Conditioning |
|
Exterior Finish
|
Brick |
|
Fireplace Present
|
Yes |
|
Foundation Type
|
Concrete |
|
Half Bath Total
|
1 |
|
Heating Fuel
|
Natural Gas |
|
Heating Type
|
Forced Air |
|
Stories Total
|
2 |
|
Size Interior
|
1500 - 2000 Sqft |
|
Type
|
House |
|
Utility Water
|
Municipal Water |
Parking
Land
|
Acreage
|
No |
|
Sewer
|
Sanitary Sewer |
|
Size Depth
|
105 Ft ,7 In |
|
Size Frontage
|
35 Ft ,6 In |
|
Size Irregular
|
35.5 X 105.6 Ft |
|
Size Total Text
|
35.5 X 105.6 Ft |
https://www.realtor.ca/real-estate/28938207/127-marconi-court-london-east-east-a-east-a
