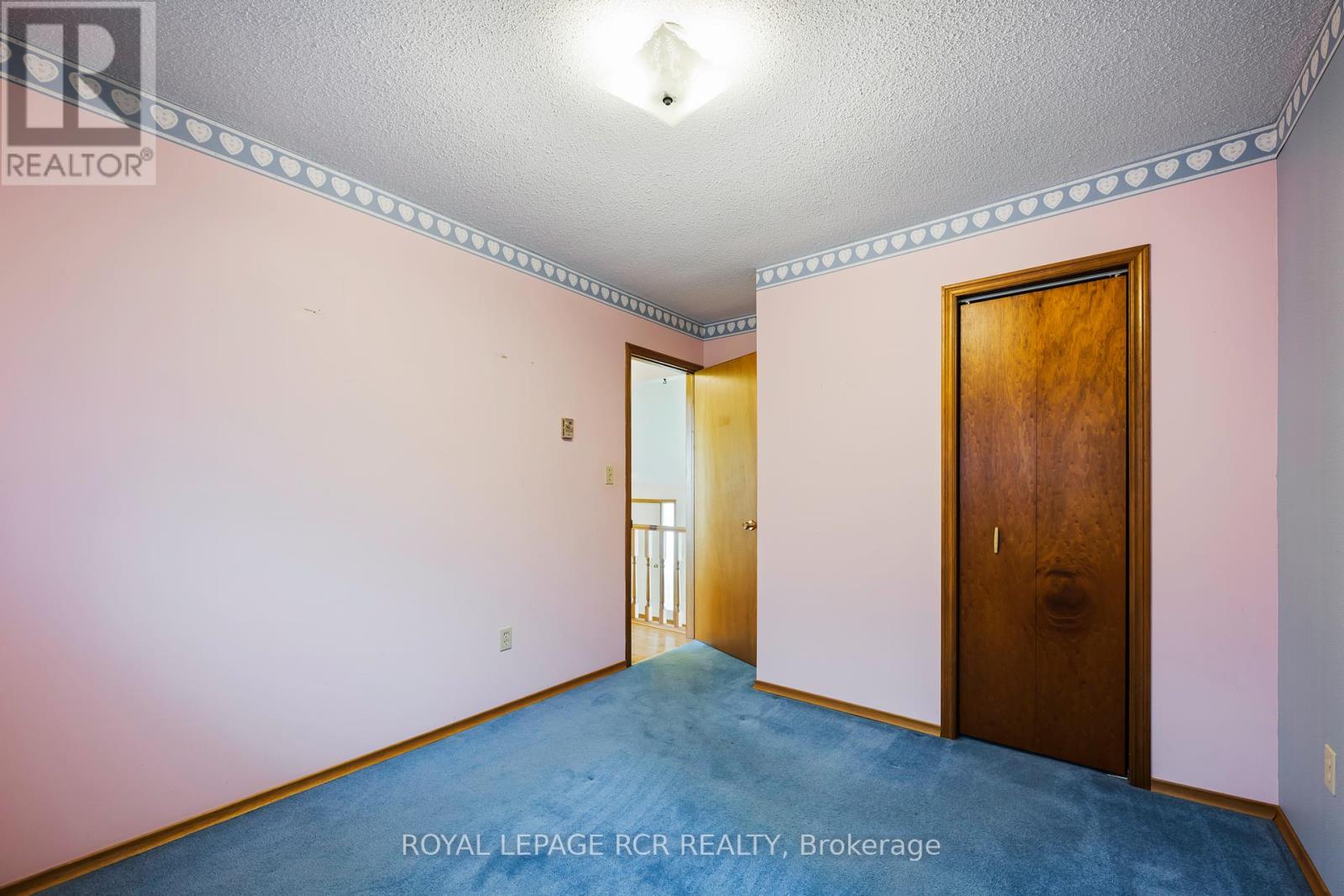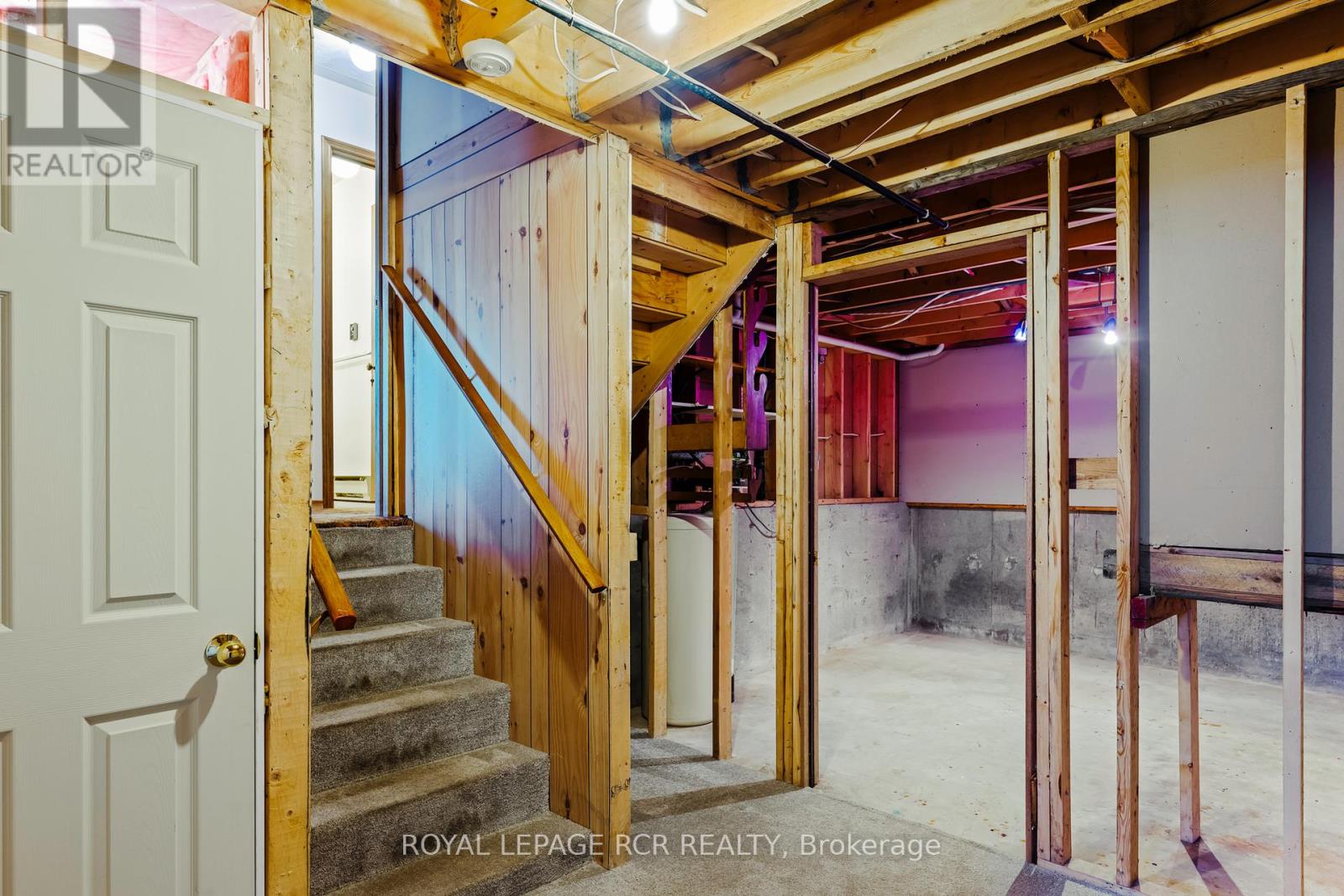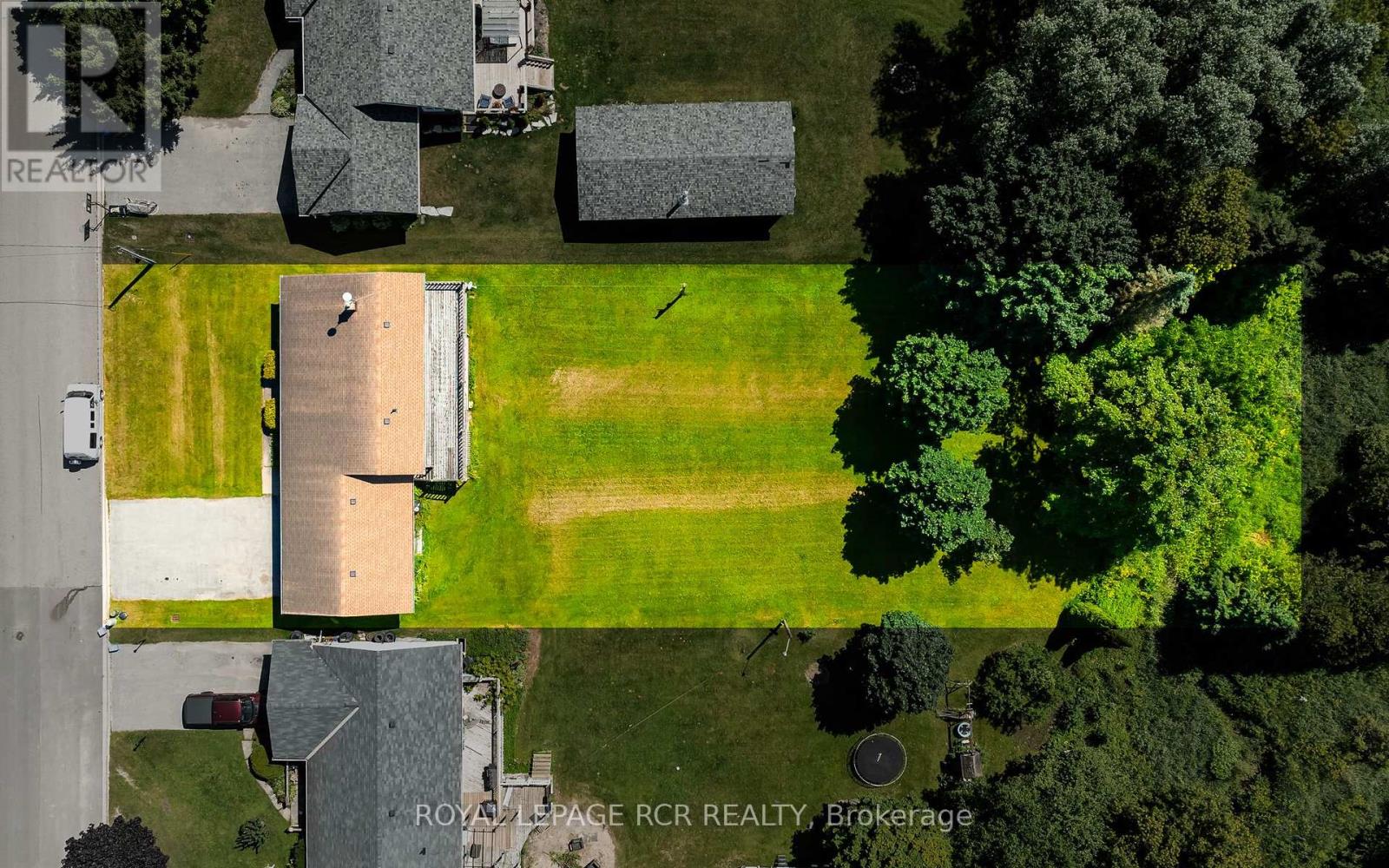4 Bedroom
2 Bathroom
Fireplace
Baseboard Heaters
$640,000
This 4 level backsplit with attached 2 car garage sits on a large lot with no neighbours behind. This full family home offers 3 bedrooms, 2 bathrooms, a fully finished lower level plus a partially finished basement. Enter the home through the breezeway that connects the garage, backyard, and kitchen, making transitions smooth and easy. The eat-in kitchen is open to the living room with large picture window filling the space with an abundance of natural light. This space also features a gas fireplace & vaulted ceiling to the upper level of the home. The spacious primary bedroom features a walk-out to the expansive back deck that stretches across the width of the home. Two additional bedrooms and a 4 pce bath complete the upper level. Descend to the lower level with a generously sized laundry, 3 pce bathroom & family room with a gas fireplace. This room provides access to a covered patio and continues to a sunroom, which also leads out to the patio. The basement of the home is partially finished & includes a versatile room that could function as a home office or guest room, alongside a separate workshop area, offering ample space for projects and storage. The large, scenic backyard serves as a blank canvas to create your ideal outdoor oasis, with mature trees along the property's edge. An entertainment-sized deck features stairs that descend into the yard, seamlessly connecting the upper and lower outdoor spaces. Underneath the deck, an enclosed area has convenient storage for outdoor toys and equipment. This home is a perfect opportunity to customize your living space to your personal preferences. (id:41954)
Property Details
|
MLS® Number
|
X9013877 |
|
Property Type
|
Single Family |
|
Community Name
|
Shelburne |
|
Amenities Near By
|
Schools, Place Of Worship |
|
Community Features
|
Community Centre |
|
Parking Space Total
|
6 |
|
Structure
|
Deck, Patio(s) |
Building
|
Bathroom Total
|
2 |
|
Bedrooms Above Ground
|
3 |
|
Bedrooms Below Ground
|
1 |
|
Bedrooms Total
|
4 |
|
Appliances
|
Central Vacuum, Water Softener, Dryer, Refrigerator, Stove, Washer |
|
Basement Development
|
Partially Finished |
|
Basement Type
|
N/a (partially Finished) |
|
Construction Style Attachment
|
Detached |
|
Construction Style Split Level
|
Backsplit |
|
Exterior Finish
|
Brick, Vinyl Siding |
|
Fireplace Present
|
Yes |
|
Foundation Type
|
Poured Concrete |
|
Heating Fuel
|
Electric |
|
Heating Type
|
Baseboard Heaters |
|
Type
|
House |
|
Utility Water
|
Municipal Water |
Parking
Land
|
Acreage
|
No |
|
Land Amenities
|
Schools, Place Of Worship |
|
Sewer
|
Sanitary Sewer |
|
Size Irregular
|
80 X 280 Ft |
|
Size Total Text
|
80 X 280 Ft |
Rooms
| Level |
Type |
Length |
Width |
Dimensions |
|
Basement |
Bedroom 4 |
3.6 m |
4.9 m |
3.6 m x 4.9 m |
|
Basement |
Workshop |
3.85 m |
3.35 m |
3.85 m x 3.35 m |
|
Lower Level |
Family Room |
3.75 m |
6.41 m |
3.75 m x 6.41 m |
|
Lower Level |
Laundry Room |
3.75 m |
3.23 m |
3.75 m x 3.23 m |
|
Lower Level |
Sunroom |
2.64 m |
4.26 m |
2.64 m x 4.26 m |
|
Main Level |
Kitchen |
3.81 m |
3.49 m |
3.81 m x 3.49 m |
|
Main Level |
Living Room |
3.81 m |
7.28 m |
3.81 m x 7.28 m |
|
Upper Level |
Primary Bedroom |
3.87 m |
3.48 m |
3.87 m x 3.48 m |
|
Upper Level |
Bedroom 2 |
2.84 m |
3.16 m |
2.84 m x 3.16 m |
|
Upper Level |
Bedroom 3 |
3.18 m |
2.88 m |
3.18 m x 2.88 m |
https://www.realtor.ca/real-estate/27132646/127-franklyn-street-shelburne-shelburne









































