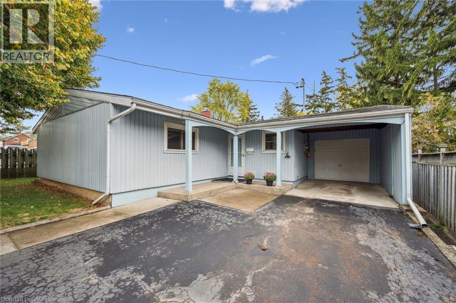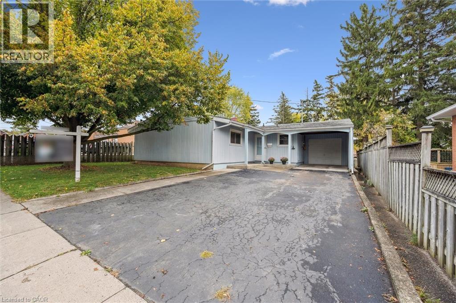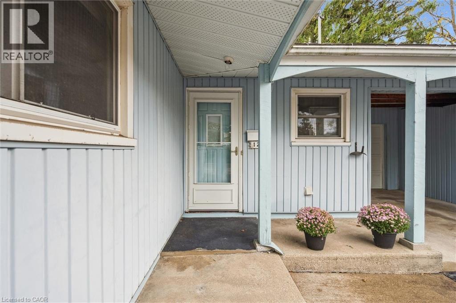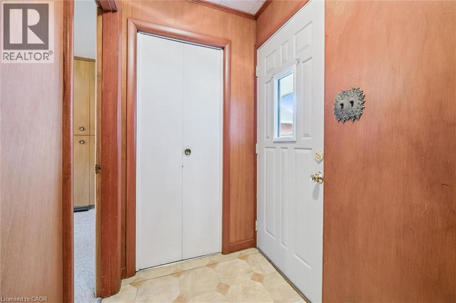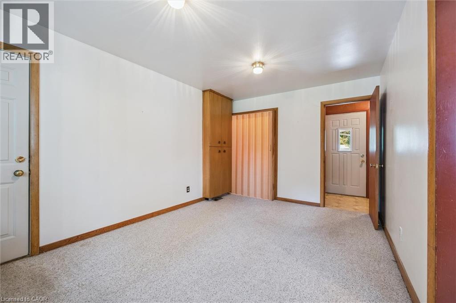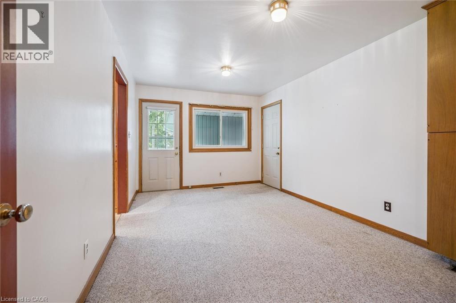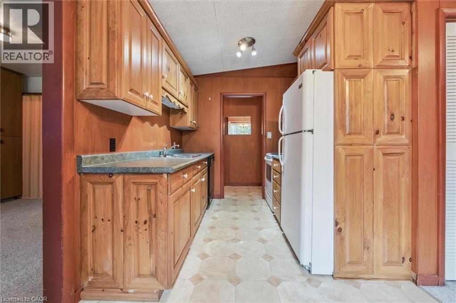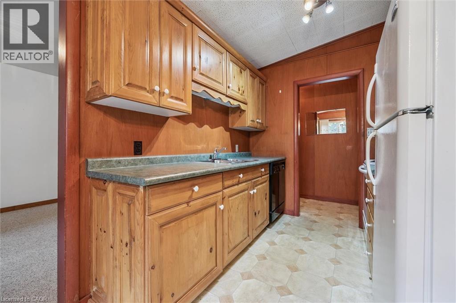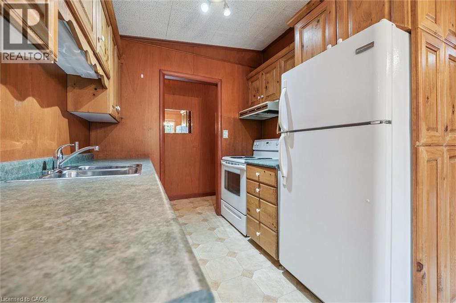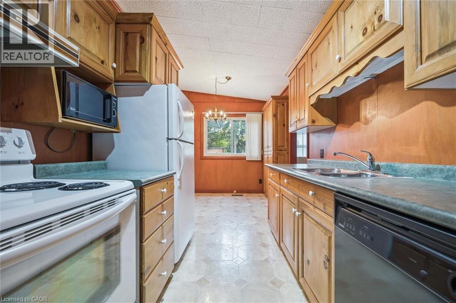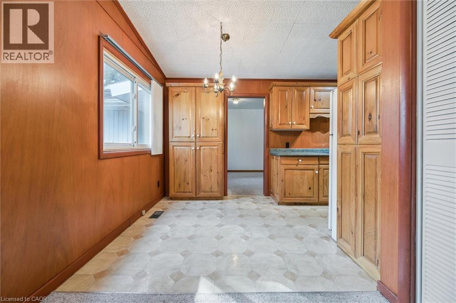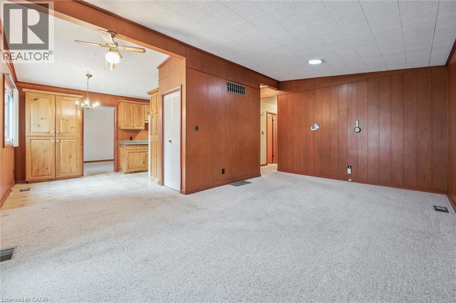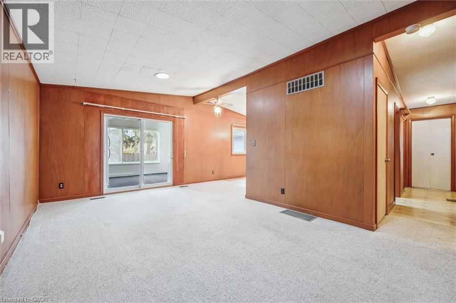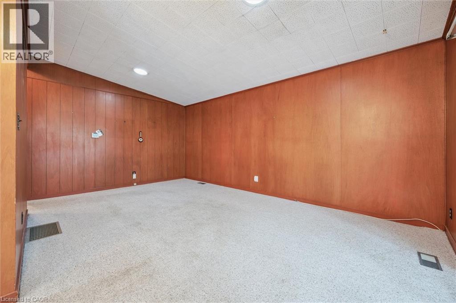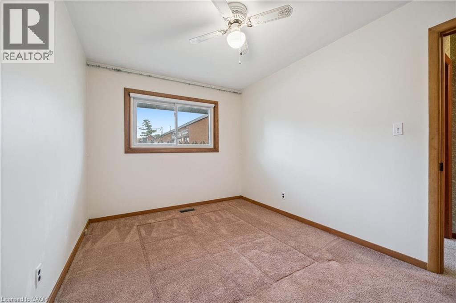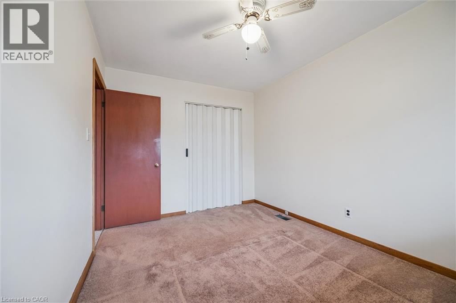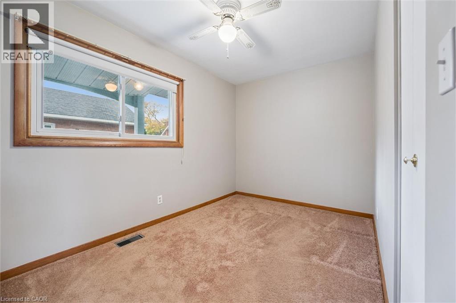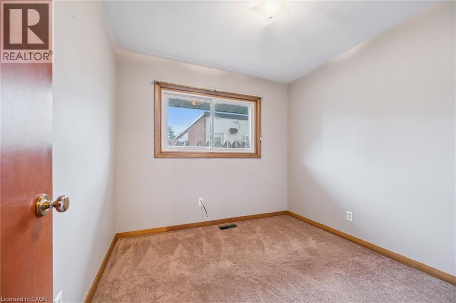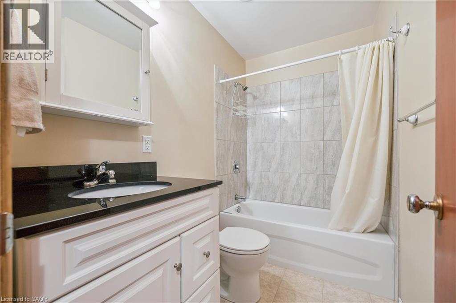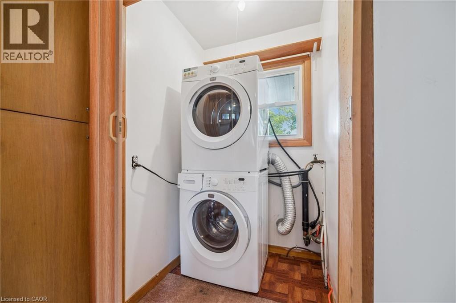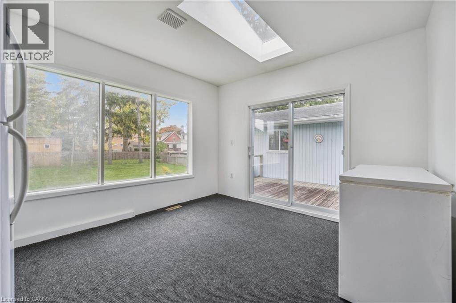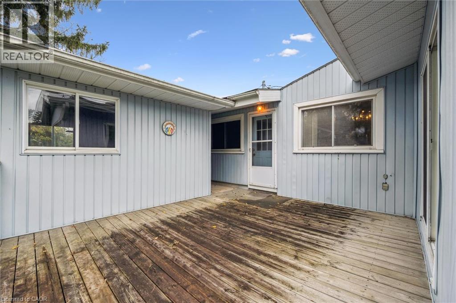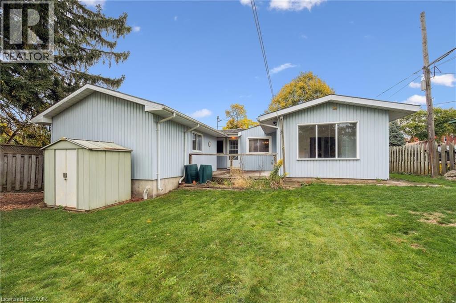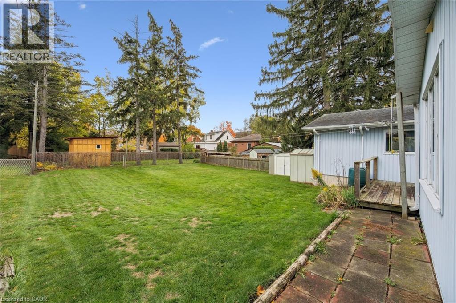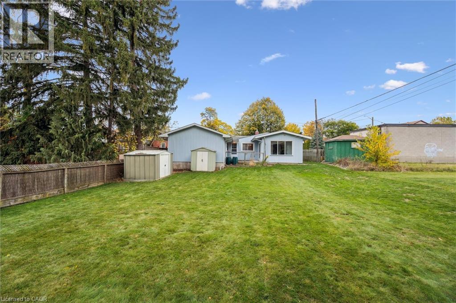127 Chestnut Street S Cambridge, Ontario N3H 2J6
$449,900
Charming Bungalow with Family Room, Sunroom & Workshop Space. Welcome to 127 Chestnut Street South, a 3-bedroom bungalow offering warmth, versatility, and endless potential — ideal for young families, first-time buyers, or investors seeking a smart opportunity in a great neighbourhood. Step inside to find an inviting layout featuring a comfortable living room, functional kitchen, dining room and a spacious family room — perfect for everyday living or hosting friends. The sunroom adds a touch of charm, offering a cozy retreat surrounded by natural light. A 4-piece bathroom completes the main floor. The single-car garage includes ample space for a workshop or extra storage, perfect for hobbyists and future projects. The backyard provides a private outdoor area with plenty of room to garden, play, or entertain. Located on a quiet, tree-lined street close to parks, schools, and all local amenities, 127 Chestnut St S presents a wonderful opportunity to settle into a friendly community — whether you’re ready to make it home today or add your personal touch tomorrow. (id:41954)
Open House
This property has open houses!
2:00 pm
Ends at:4:00 pm
1:00 pm
Ends at:3:00 pm
Property Details
| MLS® Number | 40775172 |
| Property Type | Single Family |
| Amenities Near By | Hospital |
| Parking Space Total | 3 |
| Structure | Shed |
Building
| Bathroom Total | 1 |
| Bedrooms Above Ground | 3 |
| Bedrooms Total | 3 |
| Appliances | Dishwasher, Dryer, Freezer, Microwave, Refrigerator, Stove, Water Softener, Washer, Hood Fan |
| Architectural Style | Bungalow |
| Basement Type | None |
| Constructed Date | 1957 |
| Construction Style Attachment | Detached |
| Cooling Type | Central Air Conditioning |
| Exterior Finish | Vinyl Siding |
| Fire Protection | None |
| Heating Fuel | Natural Gas |
| Heating Type | Forced Air |
| Stories Total | 1 |
| Size Interior | 1215 Sqft |
| Type | House |
| Utility Water | Municipal Water, Unknown |
Parking
| Attached Garage |
Land
| Acreage | No |
| Fence Type | Partially Fenced |
| Land Amenities | Hospital |
| Sewer | Municipal Sewage System |
| Size Depth | 141 Ft |
| Size Frontage | 55 Ft |
| Size Total Text | Under 1/2 Acre |
| Zoning Description | R4 |
Rooms
| Level | Type | Length | Width | Dimensions |
|---|---|---|---|---|
| Main Level | Family Room | 18'7'' x 11'4'' | ||
| Main Level | Dining Room | 11'11'' x 7'7'' | ||
| Main Level | Utility Room | 7'0'' x 3'3'' | ||
| Main Level | 4pc Bathroom | 7'10'' x 5'0'' | ||
| Main Level | Sunroom | 12'9'' x 11'2'' | ||
| Main Level | Bedroom | 12'6'' x 7'9'' | ||
| Main Level | Bedroom | 8'11'' x 8'10'' | ||
| Main Level | Primary Bedroom | 12'6'' x 8'10'' | ||
| Main Level | Living Room | 14'9'' x 10'1'' | ||
| Main Level | Kitchen | 7'10'' x 7'4'' |
https://www.realtor.ca/real-estate/29017855/127-chestnut-street-s-cambridge
Interested?
Contact us for more information
