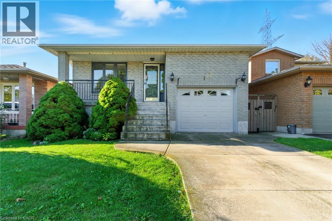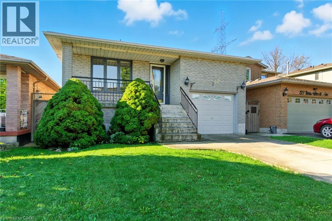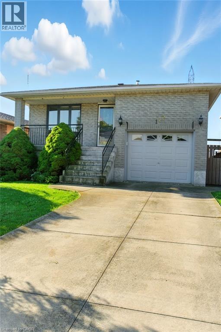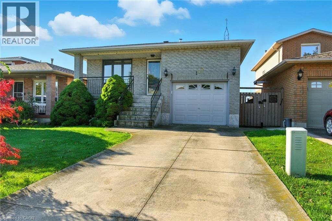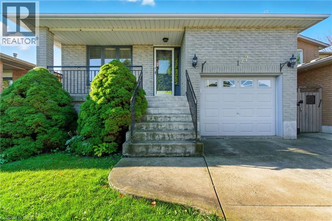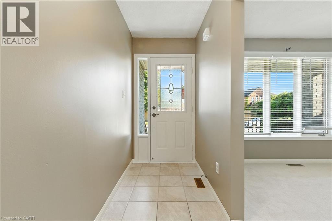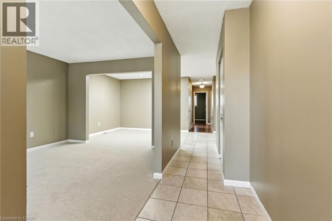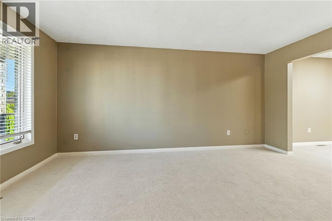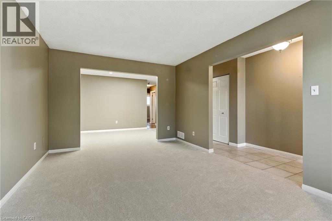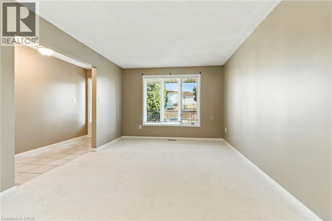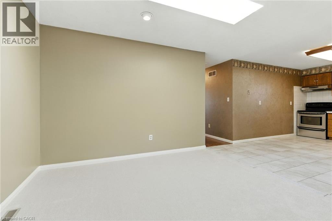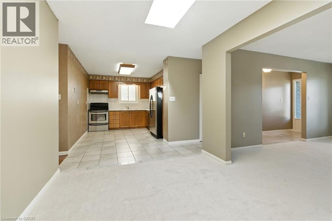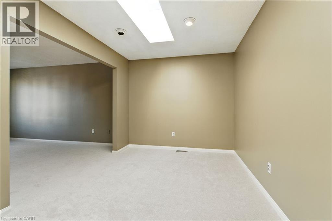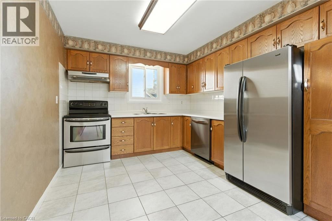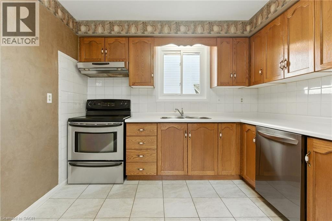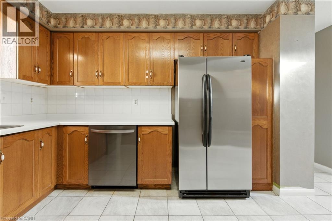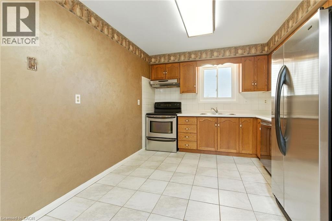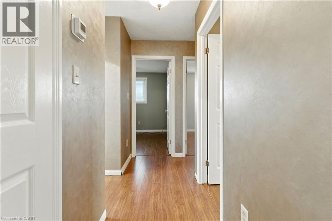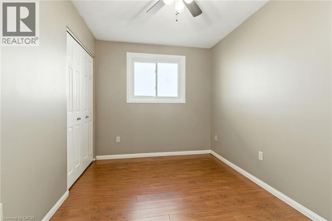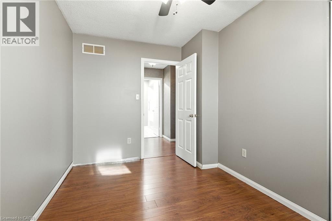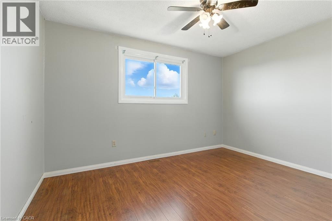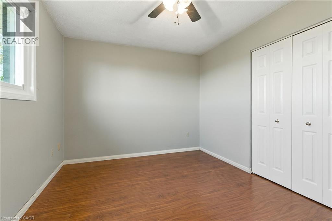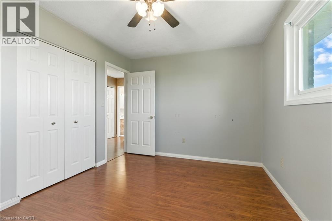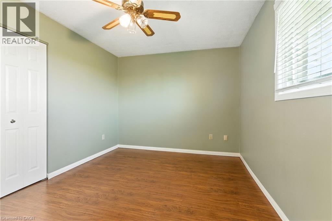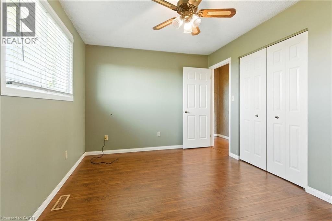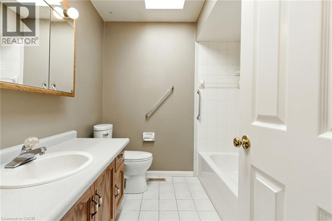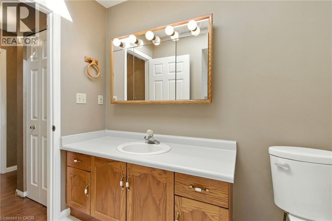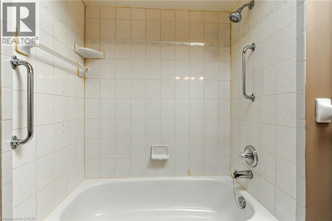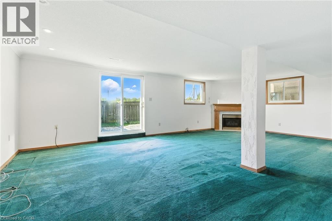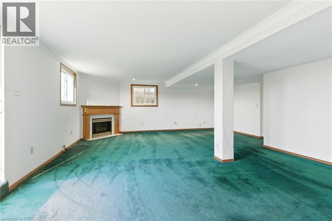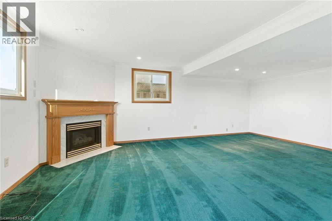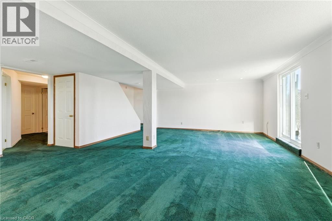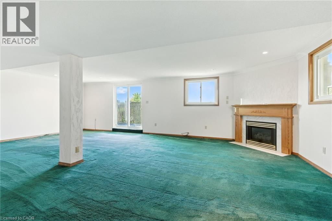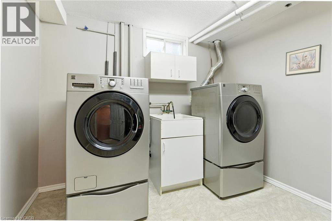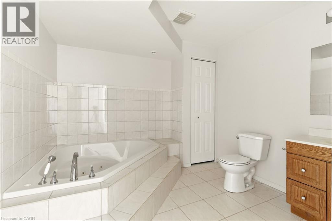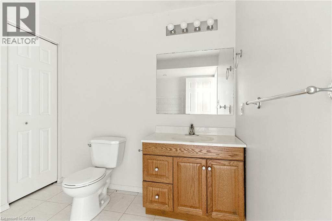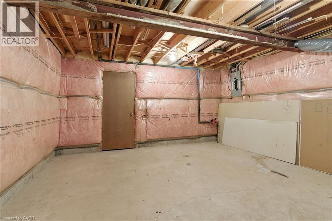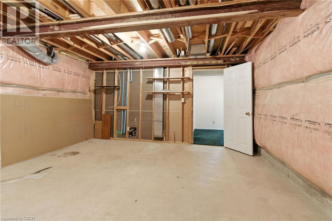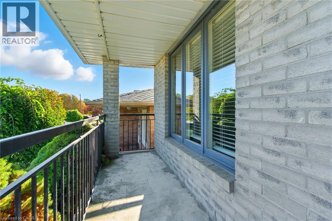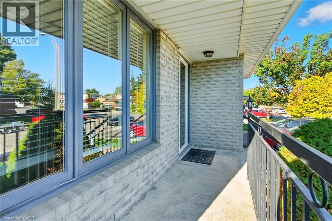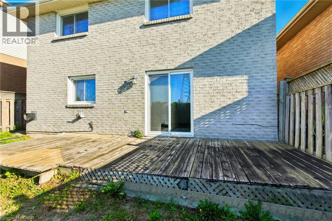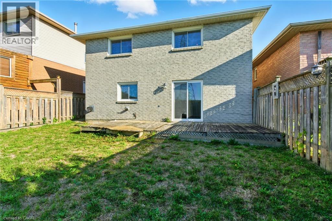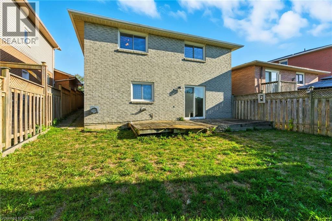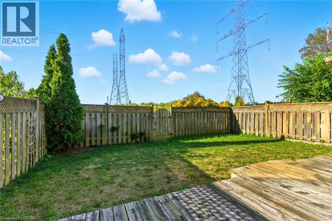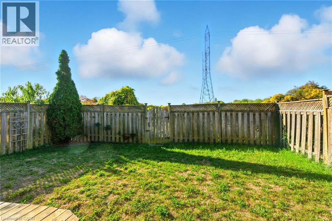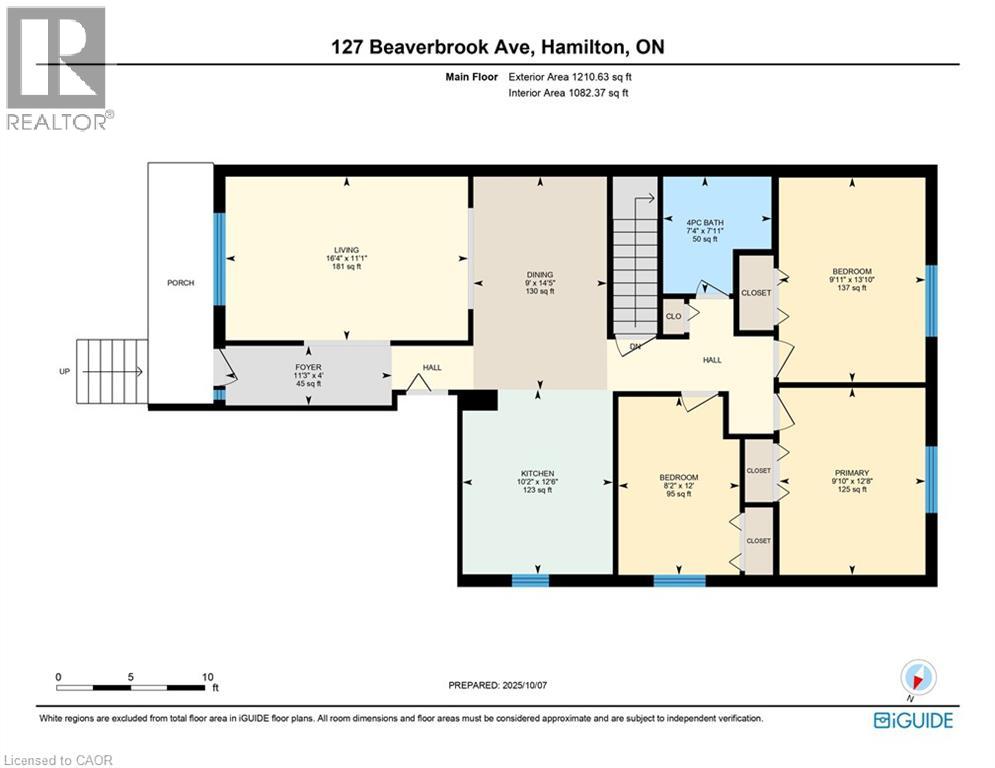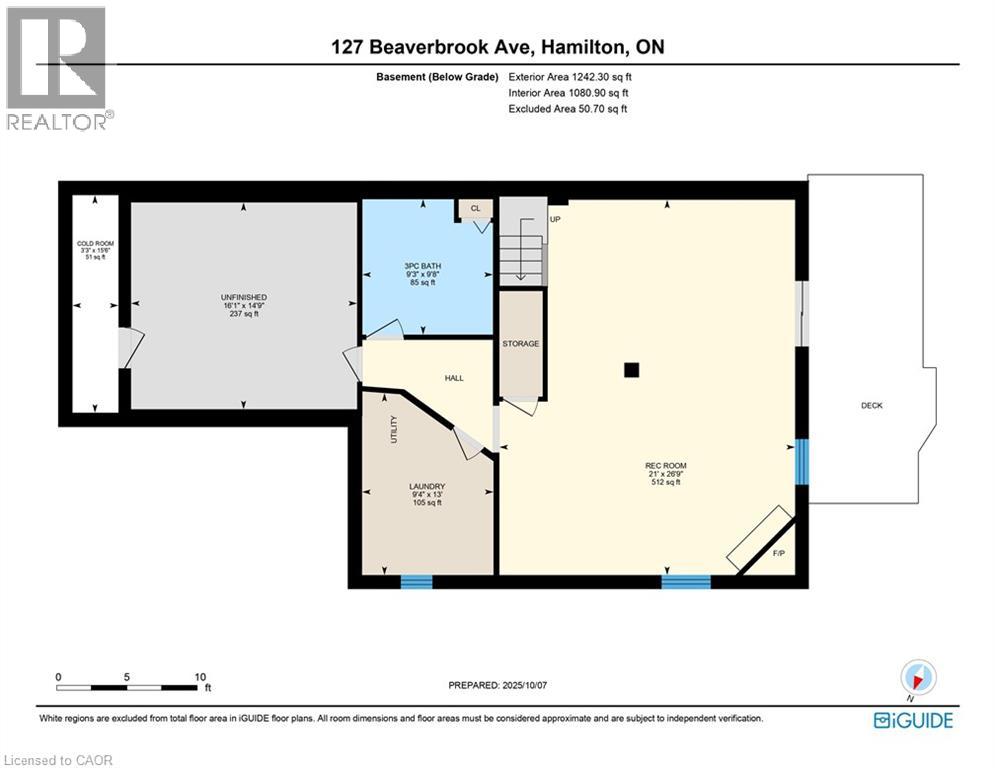3 Bedroom
2 Bathroom
2165 sqft
Raised Bungalow
Central Air Conditioning
Forced Air
$699,900
This charming raised bungalow is located on a quiet cul-de-sac with no rear neighbours! The main level features a spacious and brightly-lit living/dining room which opens to a generous kitchen with an abundance of storage. Three sizeable bedrooms and a 4pc bathroom complete the main level. The finished basement offers a walk-out to the rear patio from the massive rec room, as well as a 3pc bathroom, and large laundry room. An unfinished flex space offers functionality as extra storage or a future media room. Located walking distance from schools, parks, public transit and loads of amenities, and only a short drive from major arteries like the Linc, Red Hill and 403, this location can't be beat! Don't miss out! (id:41954)
Property Details
|
MLS® Number
|
40776582 |
|
Property Type
|
Single Family |
|
Amenities Near By
|
Park, Public Transit, Schools |
|
Community Features
|
Quiet Area, Community Centre |
|
Equipment Type
|
Furnace, Water Heater |
|
Features
|
Cul-de-sac |
|
Parking Space Total
|
3 |
|
Rental Equipment Type
|
Furnace, Water Heater |
Building
|
Bathroom Total
|
2 |
|
Bedrooms Above Ground
|
3 |
|
Bedrooms Total
|
3 |
|
Appliances
|
Dishwasher, Dryer, Refrigerator, Stove, Washer, Window Coverings |
|
Architectural Style
|
Raised Bungalow |
|
Basement Development
|
Finished |
|
Basement Type
|
Full (finished) |
|
Constructed Date
|
1994 |
|
Construction Style Attachment
|
Detached |
|
Cooling Type
|
Central Air Conditioning |
|
Exterior Finish
|
Brick Veneer |
|
Foundation Type
|
Poured Concrete |
|
Heating Fuel
|
Natural Gas |
|
Heating Type
|
Forced Air |
|
Stories Total
|
1 |
|
Size Interior
|
2165 Sqft |
|
Type
|
House |
|
Utility Water
|
Municipal Water |
Parking
Land
|
Access Type
|
Highway Access |
|
Acreage
|
No |
|
Land Amenities
|
Park, Public Transit, Schools |
|
Sewer
|
Municipal Sewage System |
|
Size Depth
|
100 Ft |
|
Size Frontage
|
34 Ft |
|
Size Total Text
|
Under 1/2 Acre |
|
Zoning Description
|
R-4 |
Rooms
| Level |
Type |
Length |
Width |
Dimensions |
|
Basement |
3pc Bathroom |
|
|
9'8'' x 9'3'' |
|
Basement |
Laundry Room |
|
|
13'0'' x 9'4'' |
|
Basement |
Recreation Room |
|
|
26'9'' x 21'0'' |
|
Main Level |
4pc Bathroom |
|
|
7'11'' x 7'4'' |
|
Main Level |
Primary Bedroom |
|
|
12'8'' x 9'10'' |
|
Main Level |
Bedroom |
|
|
13'10'' x 9'11'' |
|
Main Level |
Bedroom |
|
|
12'0'' x 8'2'' |
|
Main Level |
Kitchen |
|
|
12'6'' x 10'2'' |
|
Main Level |
Dining Room |
|
|
14'5'' x 9'0'' |
|
Main Level |
Living Room |
|
|
11'1'' x 16'4'' |
https://www.realtor.ca/real-estate/28960652/127-beaverbrook-avenue-hamilton
