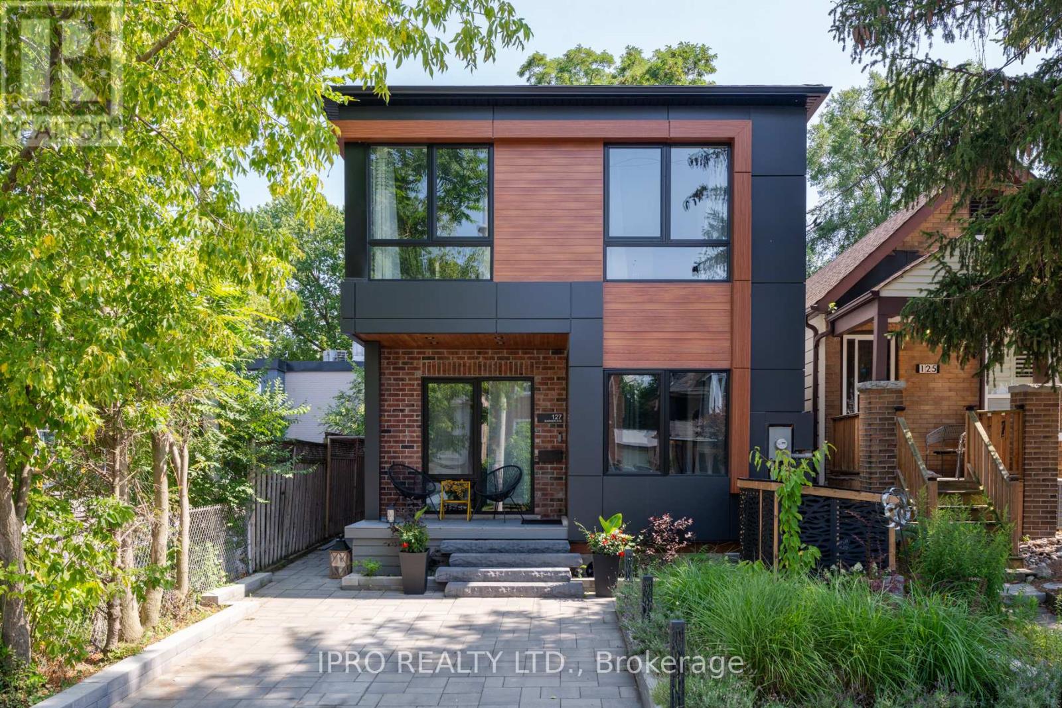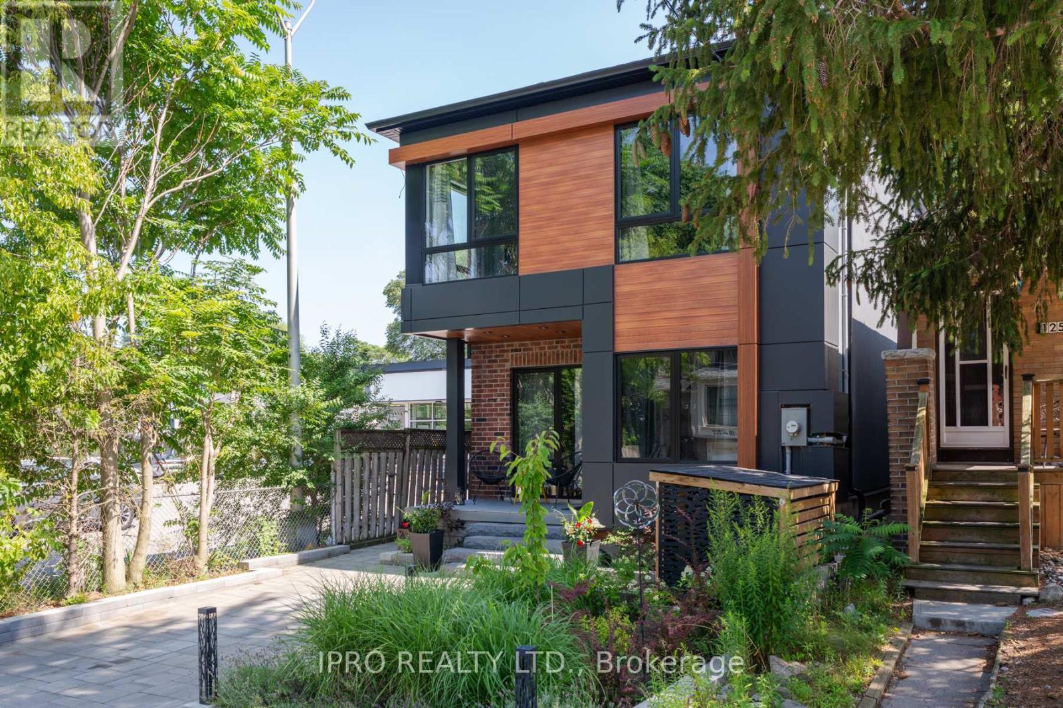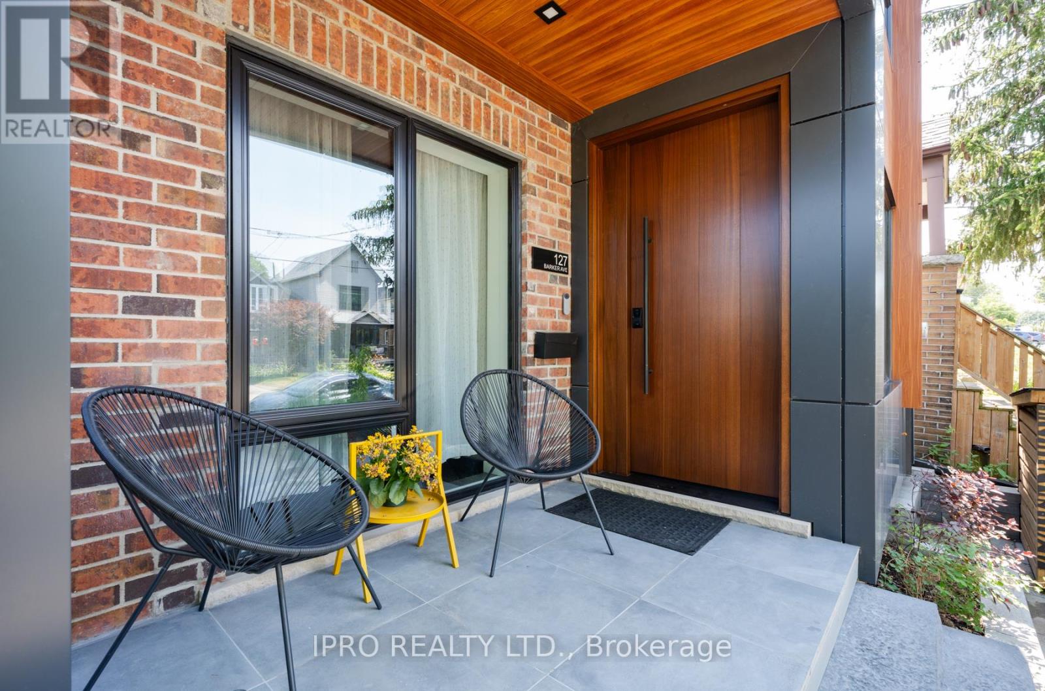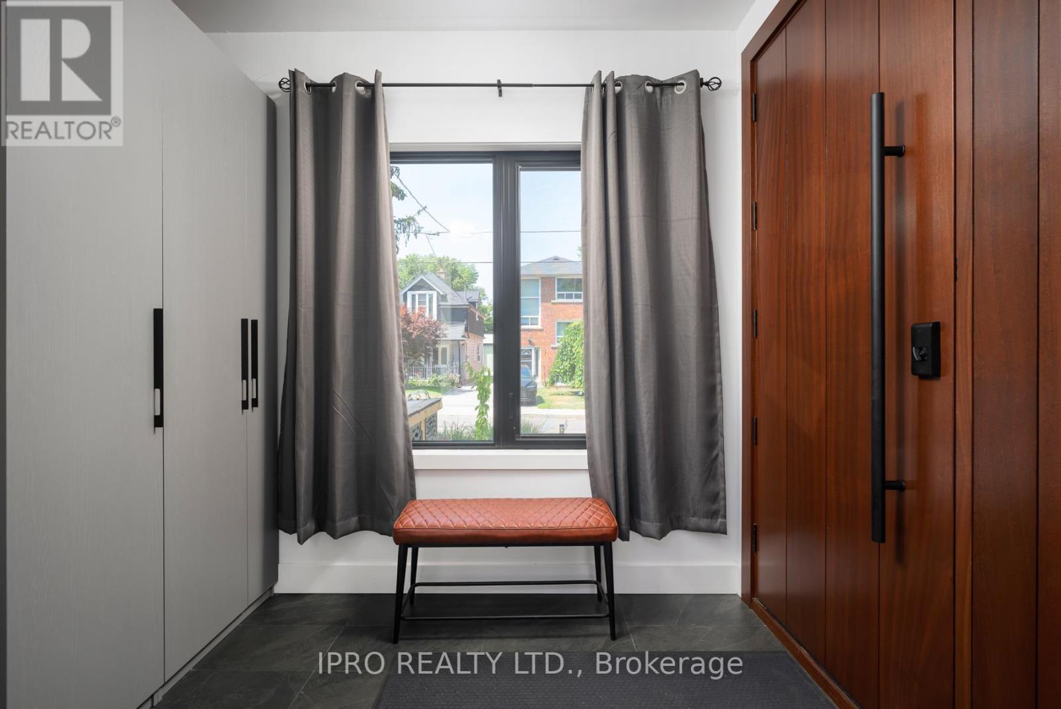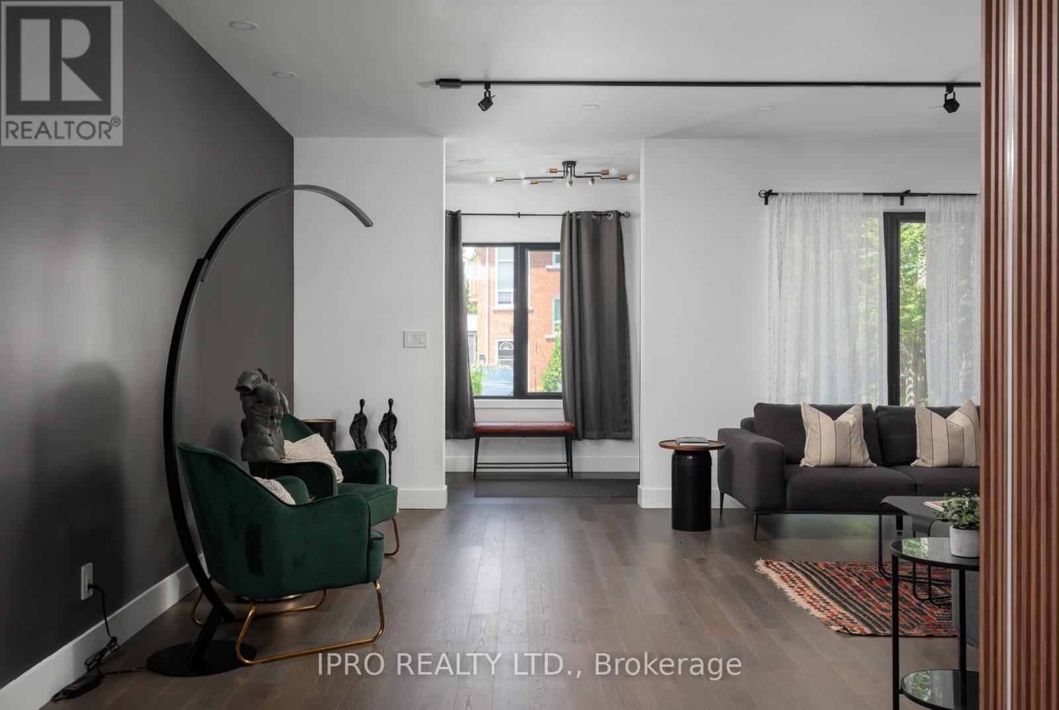4 Bedroom
3 Bathroom
2000 - 2500 sqft
Fireplace
Central Air Conditioning
Forced Air
$2,239,000
Beautifully renovated in 2022, this striking 4-bedroom, 3-bathroom home blends modern elegance with everyday functionality in the heart of family-friendly East York. Situated on a deep 25 x 134 ft lot, and just minutes to the Danforth, the Beaches, parks, schools, and transit, this move-in-ready home offers a perfect balance of privacy, comfort, and city convenience. Inside, the home exudes calm sophistication with wide-plank wood flooring, a floating staircase with glass railing, and rich finishes throughout. The open-concept main floor features a dramatic chefs kitchen with dark quartz counters, matte black fixtures, custom cabinetry in warm walnut tones, and a full-height backsplash. Floor-to-ceiling sliding doors at the rear bring in natural light and create a seamless connection to the private backyard oasis. Thoughtfully placed walk-through pantry for extra storage, leading to well-appointed 2-pc washroom with beautiful live-edge wood vanity. The living space is elegant and relaxing, with 2 gas fireplaces & thoughtful details that make entertaining effortless. The serene primary bedroom retreat includes a sleek ensuite and generous walk-in closet. The lower level offers an inviting media room, large storage space, and laundry, ideal for guests, teens, or working from home. The landscaped backyard is a private escape, complete with mature trees, wraparound garden beds, two decks, fire-pit, and high-end artificial grass for low-maintenance living. Host unforgettable outdoor gatherings in the custom cooking zone with prep area and running water. A freestanding garden suite with electricity offers added flexibility for a studio, office, or gym. Finished with a large front parking pad, this thoughtfully designed home delivers exceptional indoor-outdoor living in one of Torontos most desirable east-end neighbourhoods. (id:41954)
Property Details
|
MLS® Number
|
E12300929 |
|
Property Type
|
Single Family |
|
Community Name
|
Danforth Village-East York |
|
Amenities Near By
|
Public Transit |
|
Parking Space Total
|
1 |
|
Structure
|
Workshop, Shed |
Building
|
Bathroom Total
|
3 |
|
Bedrooms Above Ground
|
4 |
|
Bedrooms Total
|
4 |
|
Amenities
|
Fireplace(s) |
|
Appliances
|
Dishwasher, Dryer, Microwave, Oven, Stove, Washer, Window Coverings, Refrigerator |
|
Basement Development
|
Finished |
|
Basement Type
|
N/a (finished) |
|
Construction Style Attachment
|
Detached |
|
Cooling Type
|
Central Air Conditioning |
|
Exterior Finish
|
Stucco, Brick |
|
Fireplace Present
|
Yes |
|
Fireplace Total
|
2 |
|
Foundation Type
|
Concrete |
|
Half Bath Total
|
1 |
|
Heating Fuel
|
Natural Gas |
|
Heating Type
|
Forced Air |
|
Stories Total
|
2 |
|
Size Interior
|
2000 - 2500 Sqft |
|
Type
|
House |
|
Utility Water
|
Municipal Water |
Parking
Land
|
Acreage
|
No |
|
Fence Type
|
Fenced Yard |
|
Land Amenities
|
Public Transit |
|
Sewer
|
Sanitary Sewer |
|
Size Depth
|
134 Ft ,3 In |
|
Size Frontage
|
25 Ft |
|
Size Irregular
|
25 X 134.3 Ft |
|
Size Total Text
|
25 X 134.3 Ft |
Rooms
| Level |
Type |
Length |
Width |
Dimensions |
|
Second Level |
Primary Bedroom |
4.65 m |
4.01 m |
4.65 m x 4.01 m |
|
Second Level |
Bedroom 2 |
2.76 m |
4.42 m |
2.76 m x 4.42 m |
|
Second Level |
Bedroom 3 |
2.74 m |
3.96 m |
2.74 m x 3.96 m |
|
Second Level |
Bedroom 4 |
2.74 m |
3.99 m |
2.74 m x 3.99 m |
|
Basement |
Recreational, Games Room |
4.29 m |
6.61 m |
4.29 m x 6.61 m |
|
Main Level |
Living Room |
5.79 m |
4.52 m |
5.79 m x 4.52 m |
|
Main Level |
Dining Room |
4.09 m |
4.47 m |
4.09 m x 4.47 m |
|
Main Level |
Kitchen |
4.09 m |
4.47 m |
4.09 m x 4.47 m |
|
Main Level |
Family Room |
4.37 m |
5.18 m |
4.37 m x 5.18 m |
https://www.realtor.ca/real-estate/28639860/127-barker-avenue-toronto-danforth-village-east-york-danforth-village-east-york
