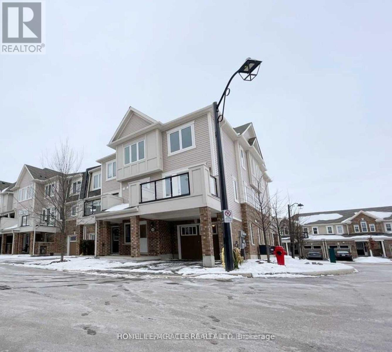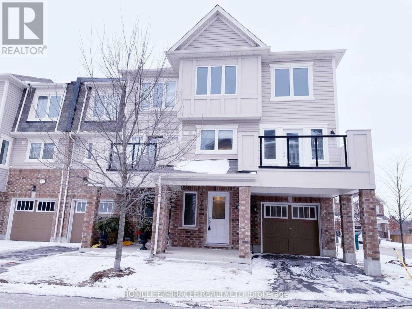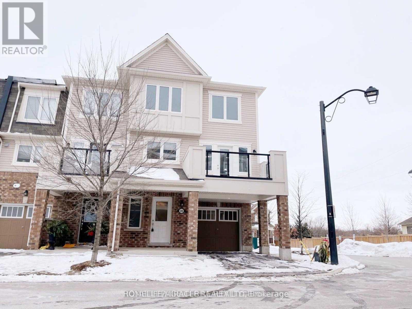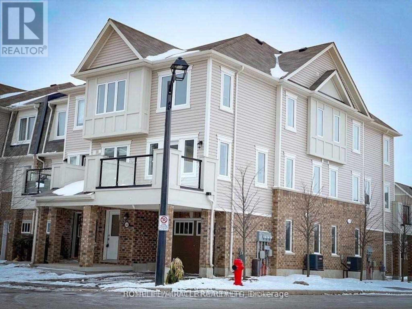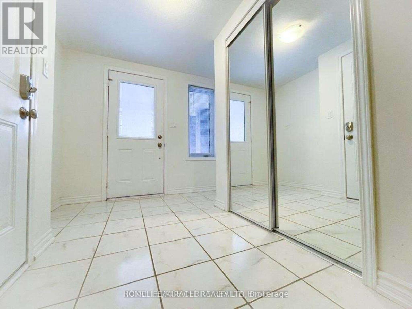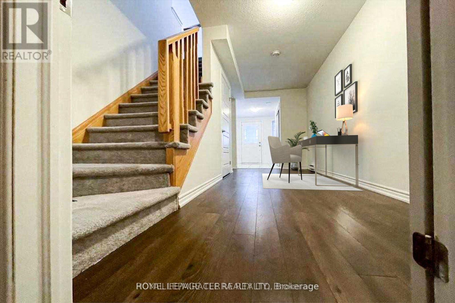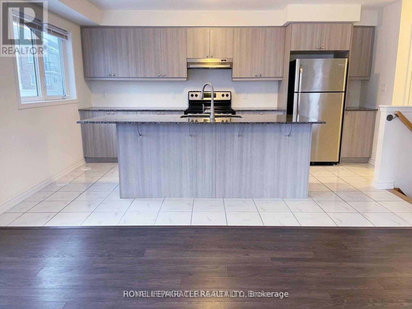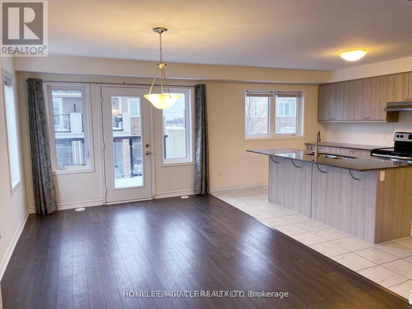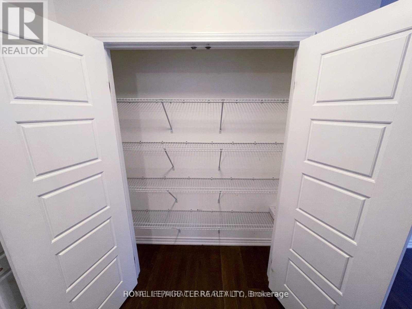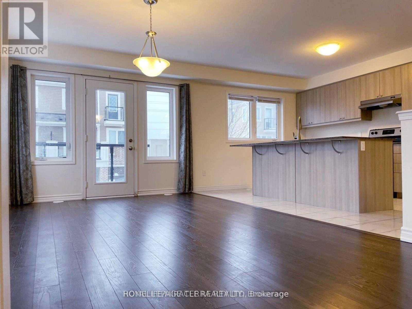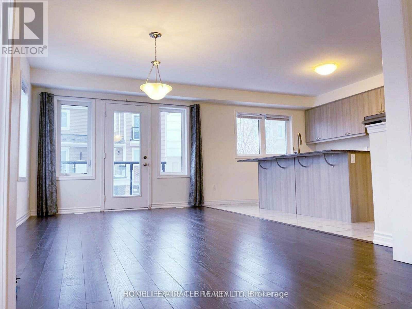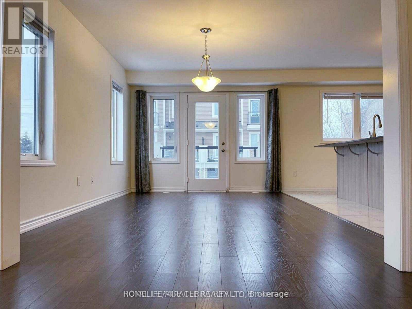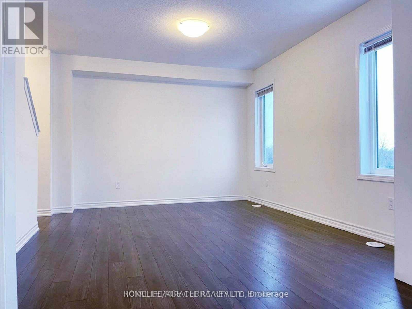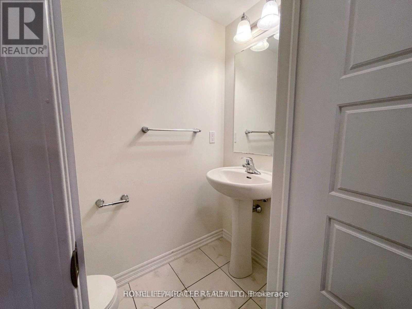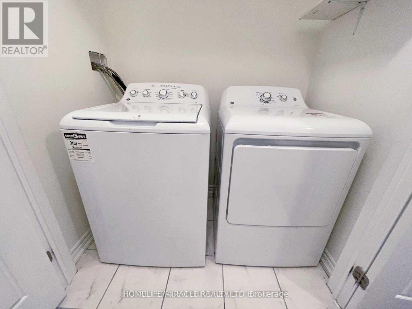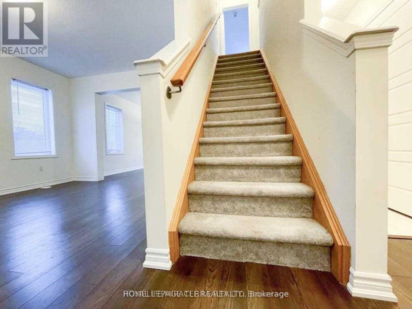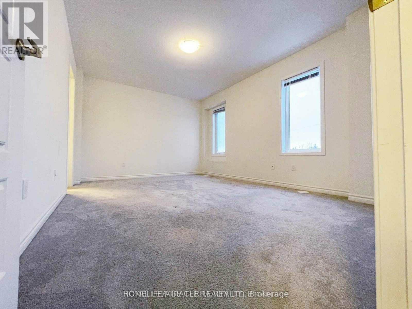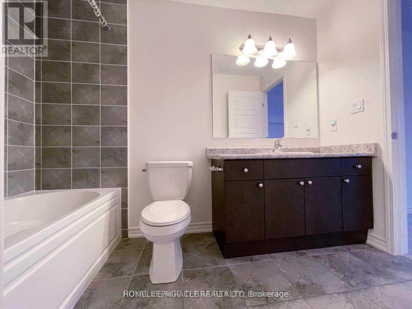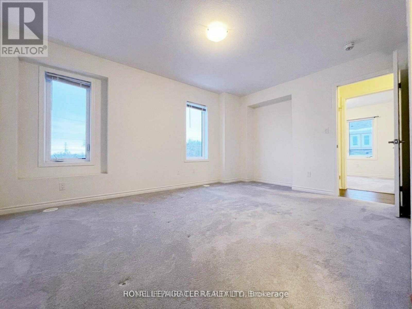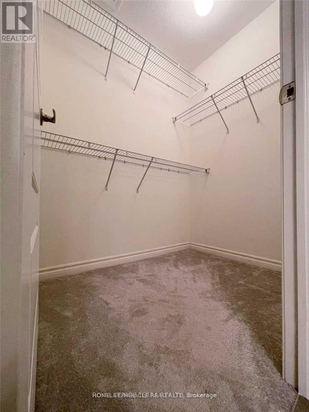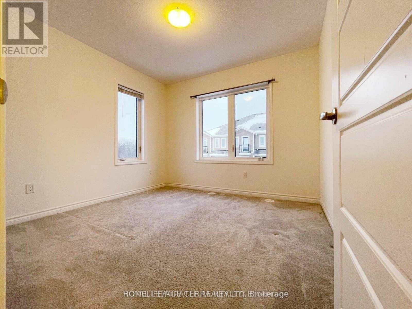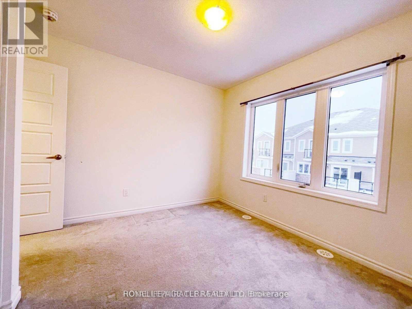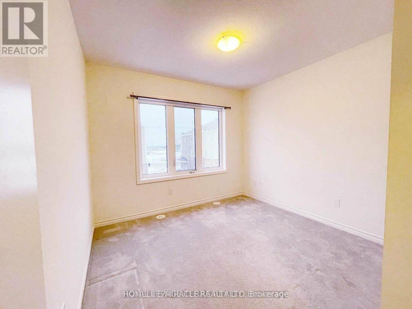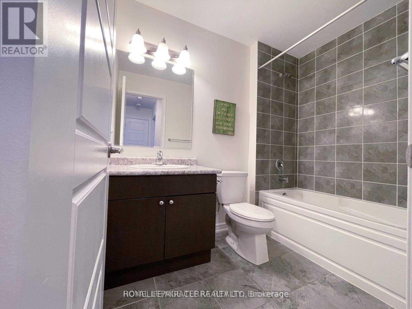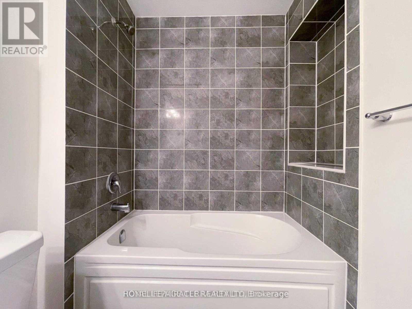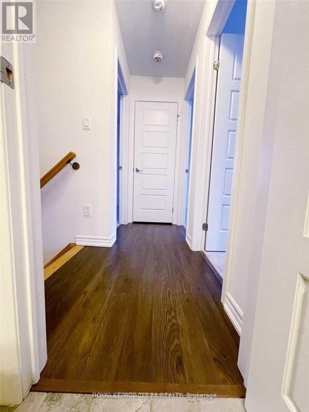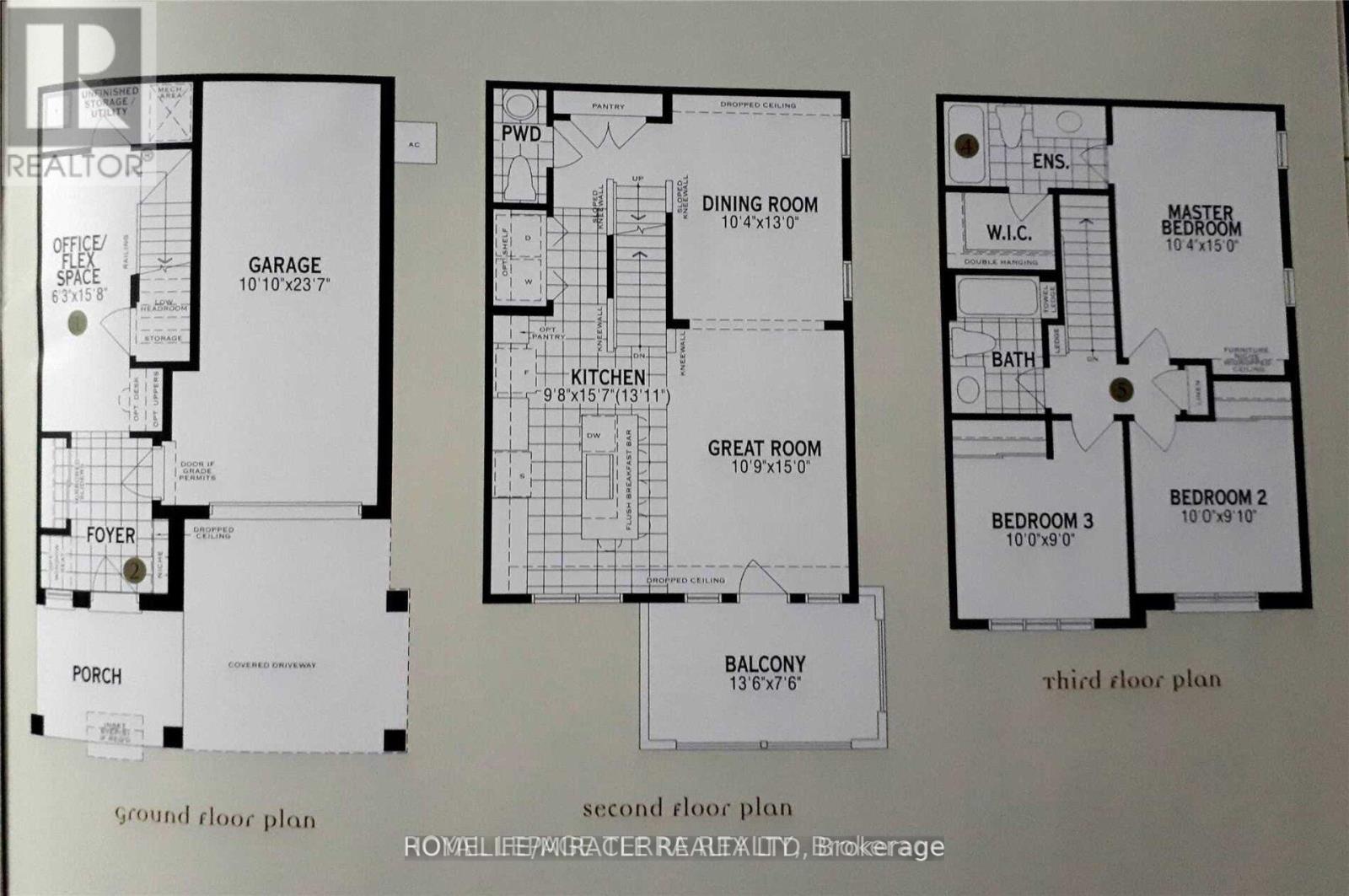127 - 540 Goldenrod Lane Kitchener, Ontario N2R 0L7
$649,900Maintenance, Insurance, Common Area Maintenance, Parking
$153 Monthly
Maintenance, Insurance, Common Area Maintenance, Parking
$153 MonthlyWelcome to this beautifully appointed corner unit, featuring 3 Spacious bedrooms, 2.5 bathrooms, and a versatile ground-level flex room - perfect for a home office or guest space. The upgraded kitchen features granite countertops, a center island, premium cabinetry, and a convenient pantry. Laminate flooring runs throughout the lower and main levels, offering style and durability. The primary suite includes a luxurious 3-piece ensuite and a generous walk-in closet, while an additional 3-piece bathroom serves the secondary bedrooms. Thoughtful conveniences include main floor laundry, direct access from the garage, a charming covered front porch, and a private balcony for outdoor relaxation. Ideally located just minutes from HWY 401 and HWY 8, with easy access to top universities, colleges, shopping centers, playgrounds, public transit, schools and a multiplex under construction at walking distance. (id:41954)
Property Details
| MLS® Number | X12248727 |
| Property Type | Single Family |
| Community Features | Pet Restrictions |
| Equipment Type | Water Heater |
| Features | Balcony |
| Parking Space Total | 2 |
| Rental Equipment Type | Water Heater |
Building
| Bathroom Total | 3 |
| Bedrooms Above Ground | 3 |
| Bedrooms Total | 3 |
| Appliances | Dishwasher, Dryer, Garage Door Opener, Hood Fan, Stove, Washer, Water Treatment, Water Softener, Window Coverings, Refrigerator |
| Cooling Type | Central Air Conditioning |
| Exterior Finish | Brick, Vinyl Siding |
| Half Bath Total | 1 |
| Heating Fuel | Natural Gas |
| Heating Type | Forced Air |
| Stories Total | 3 |
| Size Interior | 1600 - 1799 Sqft |
| Type | Row / Townhouse |
Parking
| Attached Garage | |
| Garage |
Land
| Acreage | No |
https://www.realtor.ca/real-estate/28528514/127-540-goldenrod-lane-kitchener
Interested?
Contact us for more information
