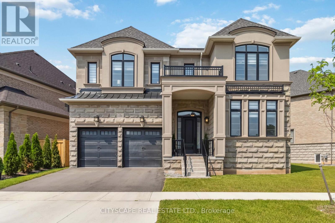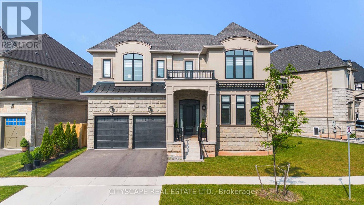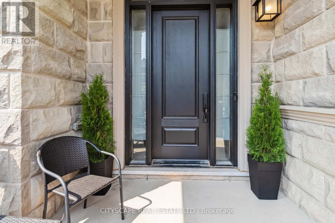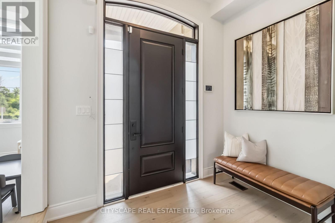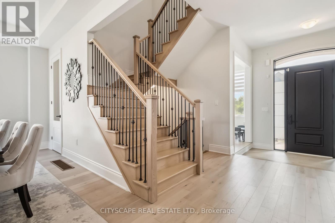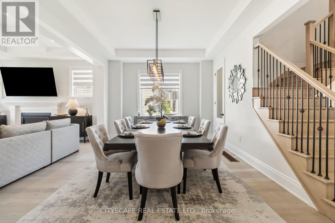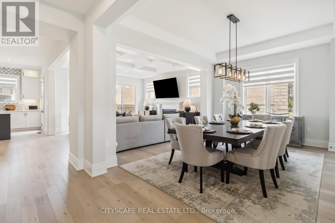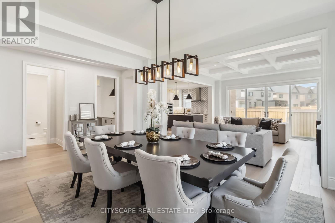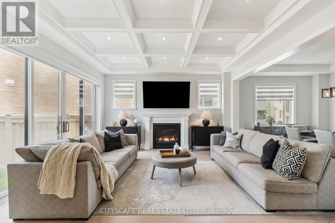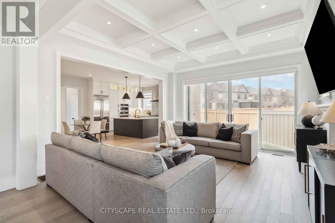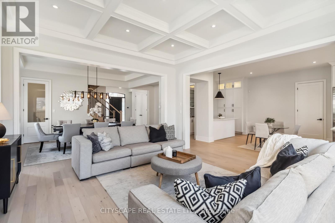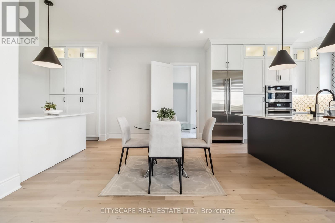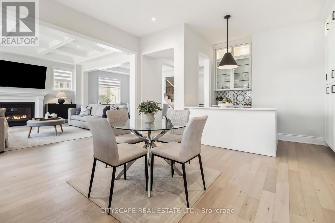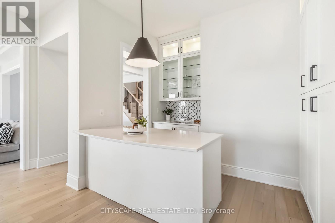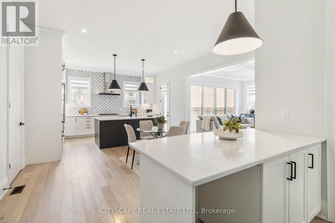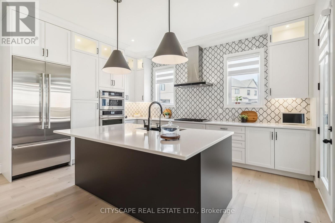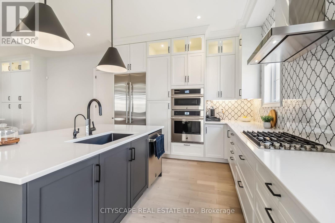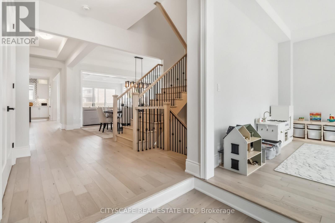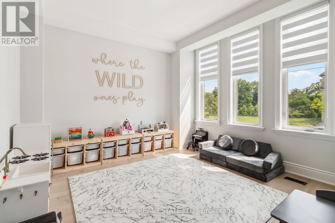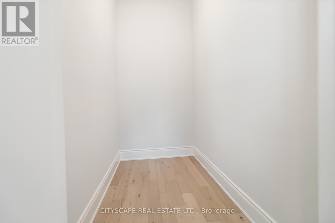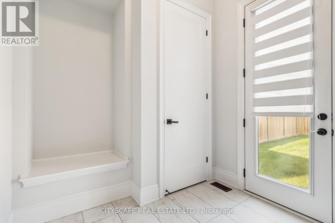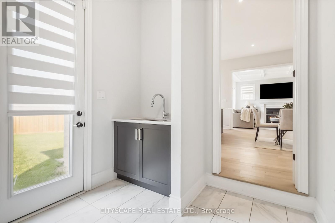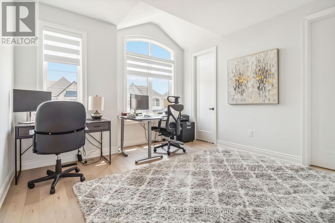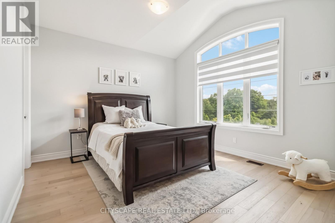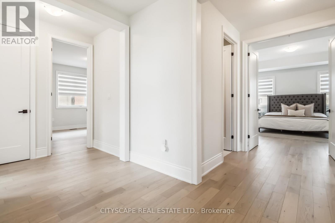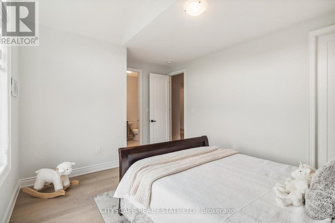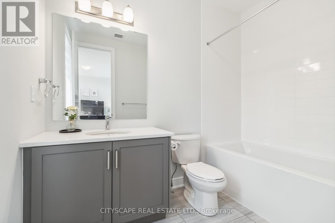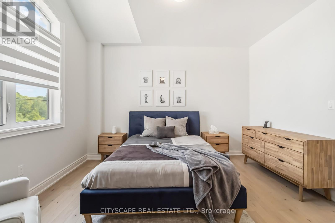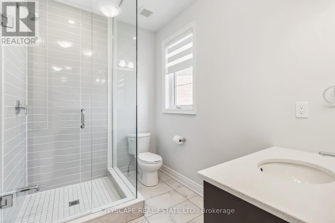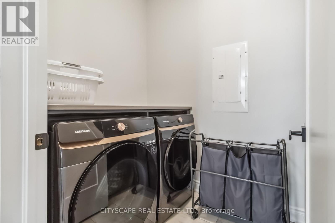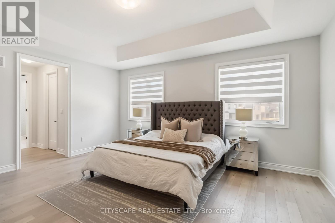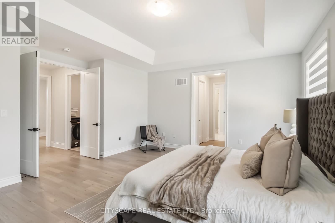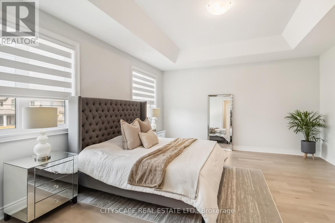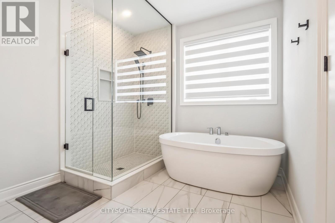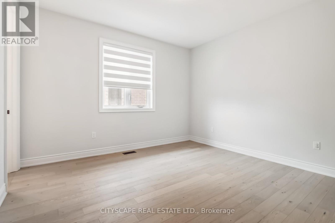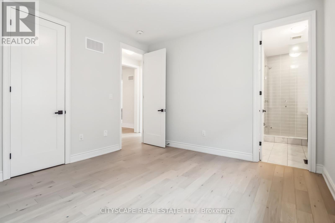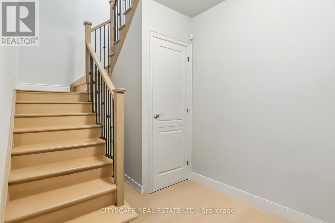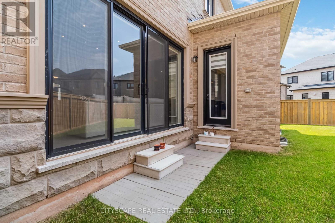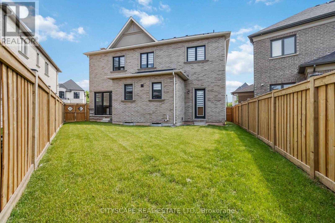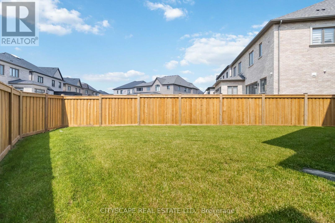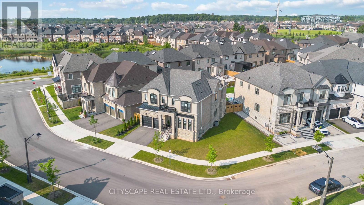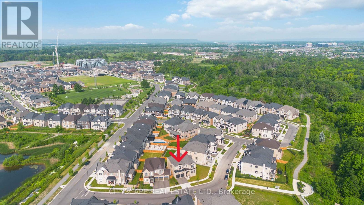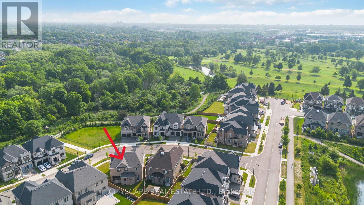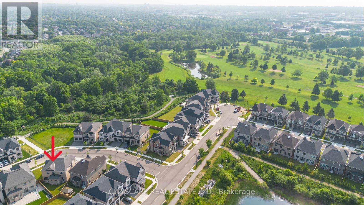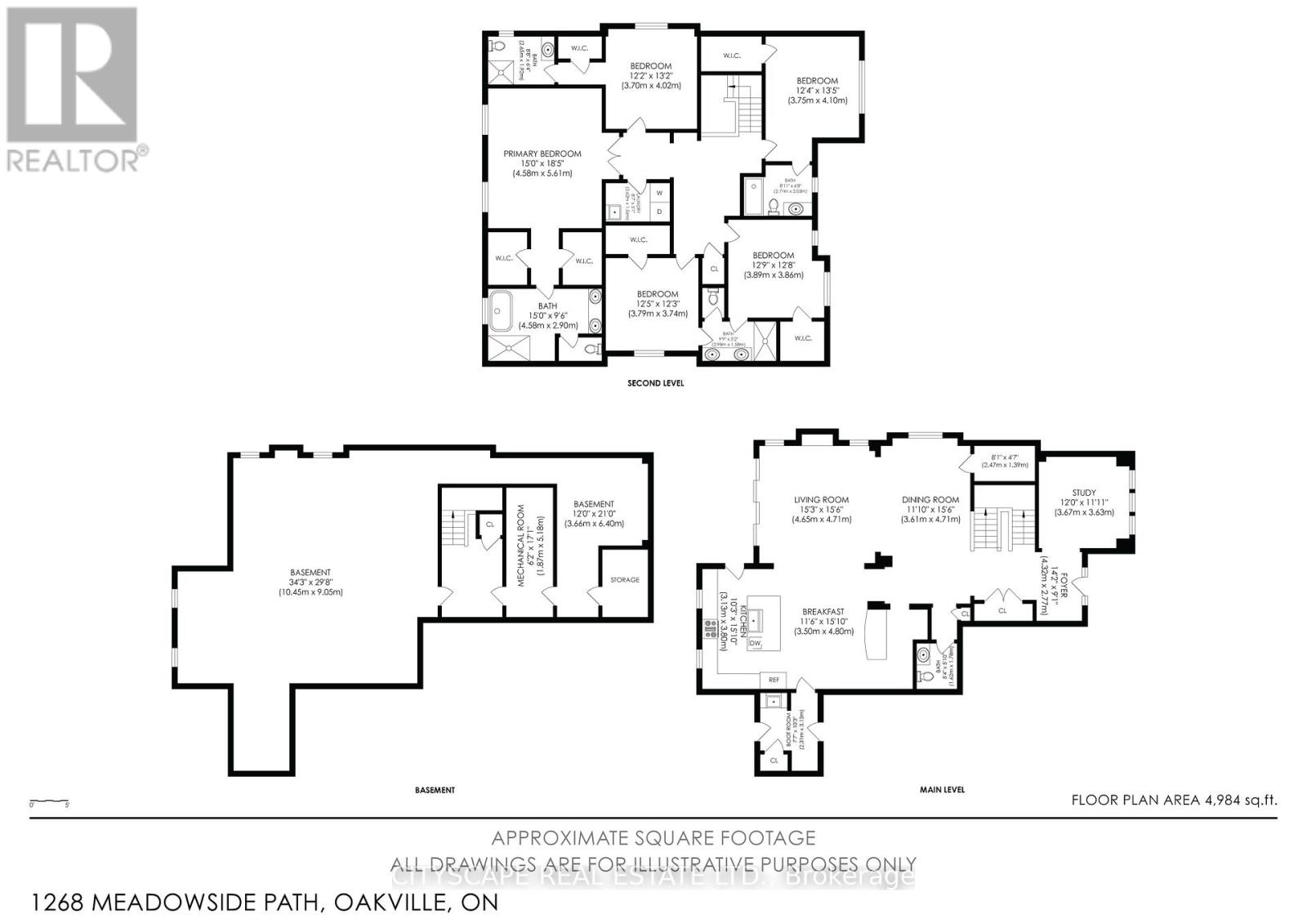5 Bedroom
5 Bathroom
3500 - 5000 sqft
Fireplace
Central Air Conditioning
Forced Air
$3,048,000
Welcome to Glen Abbey Encore Where Your Fairytale Begins.Step into luxury with this exquisite executive Vanderbilt model by Hallet Homes a 5-bedroom, 5-bathroom stone and brick masterpiece. Boasting 3,910 sq. ft. of elegant living space (excluding the basement) and situated on a premium reverse pie-shaped lot with a 105-ft wide frontage, this residence is as rare as it is refined.Ideally located near top-ranked, provincially recognized schools, this home is perfectly suited for growing families. Over $150,000 in upgrades elevate every corner of this property, starting with a grand entrance that leads to an open-concept main floor ideal for entertaining.Enjoy a gourmet chefs kitchen featuring Cambria quartz countertops, built-in Jenn Air appliances, and an expansive eat-in area. The main level also includes a formal dining room, a dedicated office, and a richly appointed wine room, all adorned with elegant waffle ceiling, pot lights, gleaming hardwood floors, and fireplaces that bring warmth and character.Large sliding patio doors flood the space with natural light, seamlessly connecting the interior to the outdoors. A 3-car garage with a Tesla EV charger adds both convenience and modern efficiency.Nestled on a quiet, forest-facing street, this home offers the perfect balance of tranquility and accessibility, with easy access to major highways and the scenic 14 Mile Creek Trail.A rare blend of sophistication, functionality, and family-friendly living this home is truly a dream come true. (id:41954)
Property Details
|
MLS® Number
|
W12218612 |
|
Property Type
|
Single Family |
|
Community Name
|
1007 - GA Glen Abbey |
|
Amenities Near By
|
Golf Nearby, Park |
|
Community Features
|
School Bus |
|
Equipment Type
|
Water Heater |
|
Features
|
Conservation/green Belt, Sump Pump |
|
Parking Space Total
|
5 |
|
Rental Equipment Type
|
Water Heater |
Building
|
Bathroom Total
|
5 |
|
Bedrooms Above Ground
|
5 |
|
Bedrooms Total
|
5 |
|
Age
|
0 To 5 Years |
|
Amenities
|
Separate Electricity Meters |
|
Appliances
|
Oven - Built-in, Central Vacuum, Water Heater, Water Meter, Garage Door Opener, Window Coverings |
|
Basement Development
|
Unfinished |
|
Basement Type
|
N/a (unfinished) |
|
Construction Style Attachment
|
Detached |
|
Cooling Type
|
Central Air Conditioning |
|
Exterior Finish
|
Brick |
|
Fire Protection
|
Smoke Detectors |
|
Fireplace Present
|
Yes |
|
Fireplace Total
|
1 |
|
Flooring Type
|
Hardwood, Tile, Laminate |
|
Foundation Type
|
Poured Concrete |
|
Half Bath Total
|
1 |
|
Heating Fuel
|
Natural Gas |
|
Heating Type
|
Forced Air |
|
Stories Total
|
2 |
|
Size Interior
|
3500 - 5000 Sqft |
|
Type
|
House |
|
Utility Water
|
Municipal Water |
Parking
Land
|
Acreage
|
No |
|
Fence Type
|
Fully Fenced, Fenced Yard |
|
Land Amenities
|
Golf Nearby, Park |
|
Sewer
|
Sanitary Sewer |
|
Size Depth
|
115 Ft |
|
Size Frontage
|
110 Ft ,4 In |
|
Size Irregular
|
110.4 X 115 Ft |
|
Size Total Text
|
110.4 X 115 Ft |
Rooms
| Level |
Type |
Length |
Width |
Dimensions |
|
Second Level |
Bedroom 5 |
3.79 m |
3.74 m |
3.79 m x 3.74 m |
|
Second Level |
Bathroom |
4.58 m |
2.9 m |
4.58 m x 2.9 m |
|
Second Level |
Bathroom |
2.65 m |
1.92 m |
2.65 m x 1.92 m |
|
Second Level |
Bathroom |
2.92 m |
0.58 m |
2.92 m x 0.58 m |
|
Second Level |
Bathroom |
2.71 m |
2.03 m |
2.71 m x 2.03 m |
|
Second Level |
Laundry Room |
2.62 m |
1.56 m |
2.62 m x 1.56 m |
|
Second Level |
Primary Bedroom |
5.61 m |
4.58 m |
5.61 m x 4.58 m |
|
Second Level |
Bedroom 2 |
3.7 m |
4.02 m |
3.7 m x 4.02 m |
|
Second Level |
Bedroom 3 |
3.75 m |
4.1 m |
3.75 m x 4.1 m |
|
Second Level |
Bedroom 4 |
3.89 m |
3.86 m |
3.89 m x 3.86 m |
|
Ground Level |
Office |
3.76 m |
3.63 m |
3.76 m x 3.63 m |
|
Ground Level |
Dining Room |
3.61 m |
4.71 m |
3.61 m x 4.71 m |
|
Ground Level |
Living Room |
4.65 m |
4.71 m |
4.65 m x 4.71 m |
|
Ground Level |
Kitchen |
3.8 m |
3.13 m |
3.8 m x 3.13 m |
|
Ground Level |
Eating Area |
3.5 m |
4.8 m |
3.5 m x 4.8 m |
https://www.realtor.ca/real-estate/28465070/1268-meadowside-path-oakville-ga-glen-abbey-1007-ga-glen-abbey
