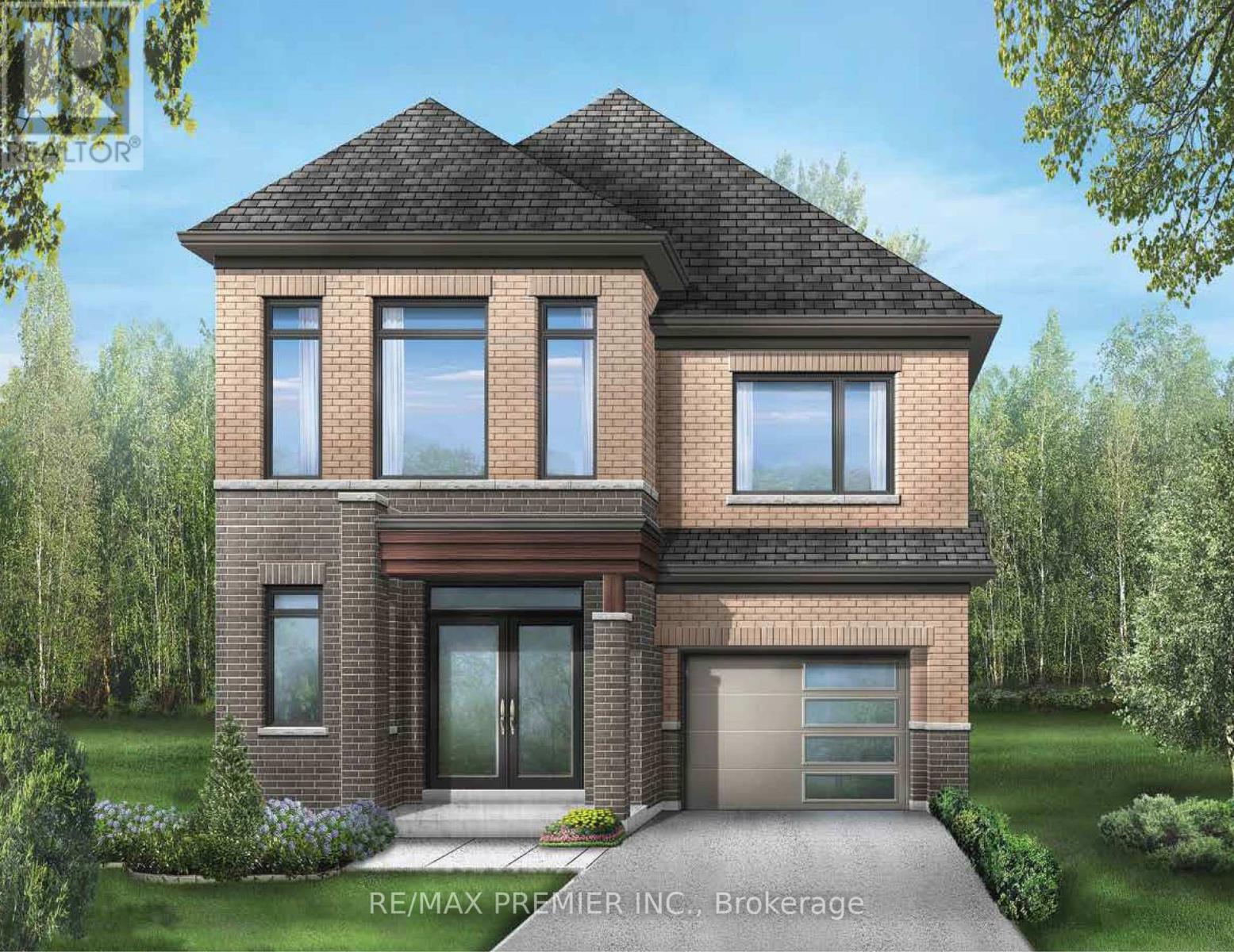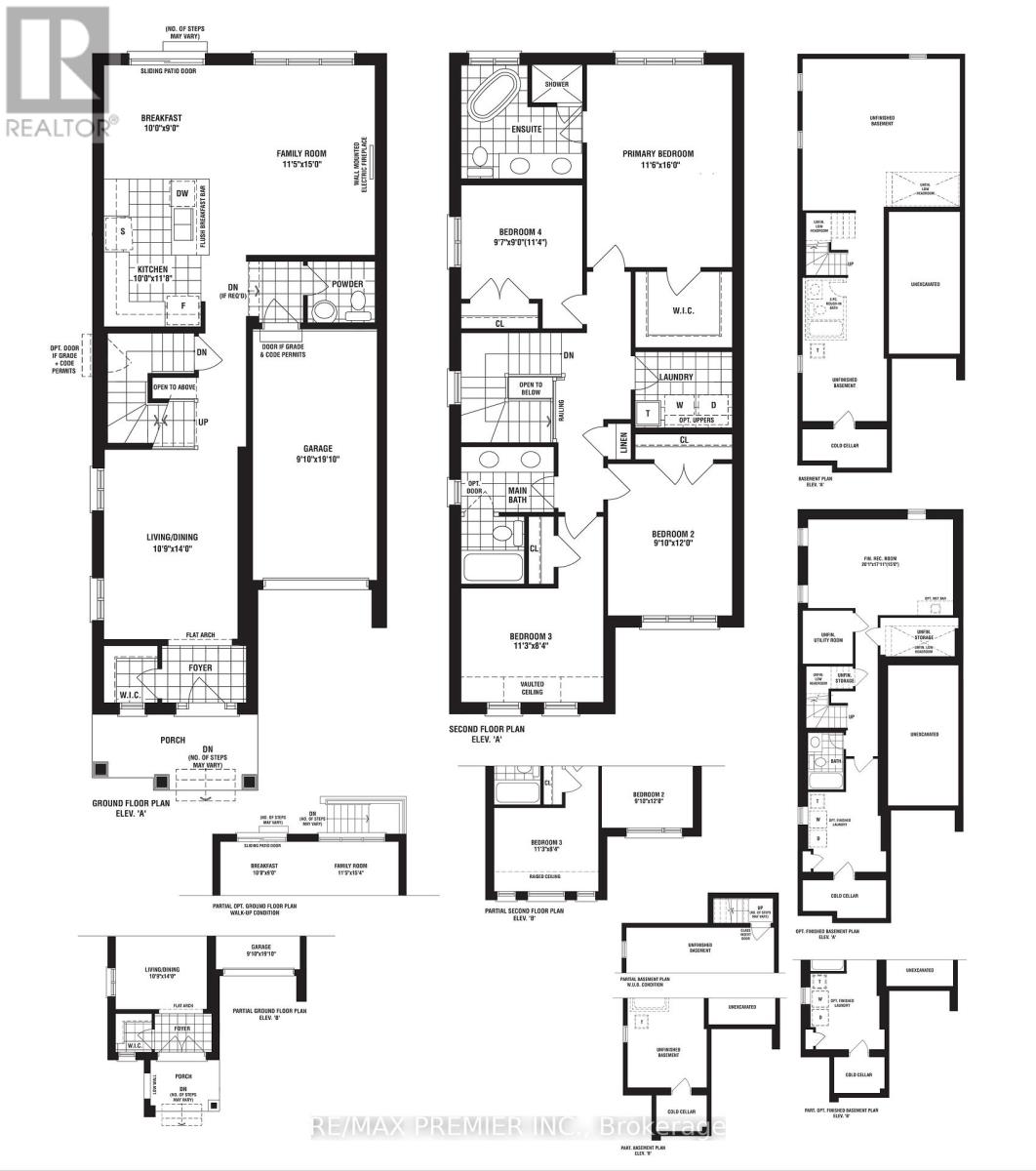4 Bedroom
3 Bathroom
2000 - 2500 sqft
Fireplace
Central Air Conditioning
Forced Air
$1,029,990
Welcome to The Rushmore Model by Fieldgate Homes a brand-new detached home in Pickering offering 2,006 sq. ft. of beautifully designed living space. Featuring 9-ft ceilings on both levels, oak staircase, and hardwood flooring, this home blends modern elegance with everyday comfort. The main floor offers a bright, open-concept layout with a gourmet kitchen showcasing upgraded finishes and a spacious breakfast area overlooking the family room with a cozy fireplace perfect for gatherings and entertaining. The formal living and dining areas add a touch of sophistication to the homes flow. Upstairs, the primary bedroom is a private retreat complete with a walk-in closet and a luxurious 5-piece ensuite, while the second-floor laundry enhances convenience. With its all-brick exterior, stylish finishes, and thoughtful design, this Fieldgate masterpiece delivers exceptional quality and timeless appeal. (id:41954)
Property Details
|
MLS® Number
|
E12446661 |
|
Property Type
|
Single Family |
|
Community Name
|
Rural Pickering |
|
Equipment Type
|
Water Heater |
|
Parking Space Total
|
3 |
|
Rental Equipment Type
|
Water Heater |
Building
|
Bathroom Total
|
3 |
|
Bedrooms Above Ground
|
4 |
|
Bedrooms Total
|
4 |
|
Basement Development
|
Unfinished |
|
Basement Type
|
Full (unfinished) |
|
Construction Style Attachment
|
Detached |
|
Cooling Type
|
Central Air Conditioning |
|
Exterior Finish
|
Brick |
|
Fireplace Present
|
Yes |
|
Foundation Type
|
Concrete |
|
Half Bath Total
|
1 |
|
Heating Fuel
|
Natural Gas |
|
Heating Type
|
Forced Air |
|
Stories Total
|
2 |
|
Size Interior
|
2000 - 2500 Sqft |
|
Type
|
House |
|
Utility Water
|
Municipal Water |
Parking
Land
|
Acreage
|
No |
|
Sewer
|
Sanitary Sewer |
|
Size Depth
|
82 Ft |
|
Size Frontage
|
30 Ft |
|
Size Irregular
|
30 X 82 Ft |
|
Size Total Text
|
30 X 82 Ft |
Utilities
|
Cable
|
Available |
|
Electricity
|
Available |
|
Sewer
|
Available |
https://www.realtor.ca/real-estate/28955343/1267-talisman-manor-pickering-rural-pickering



