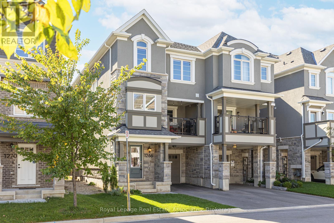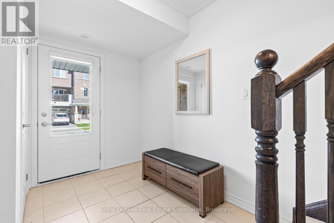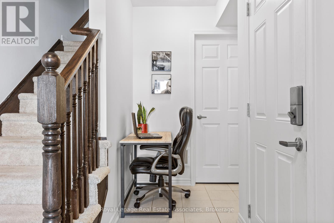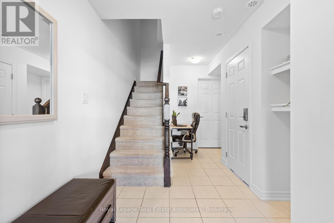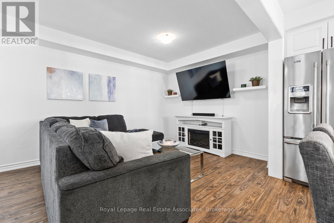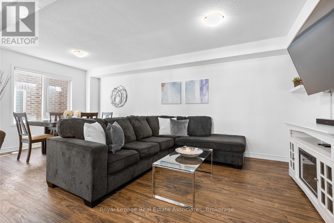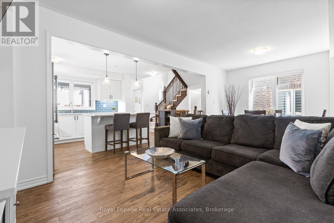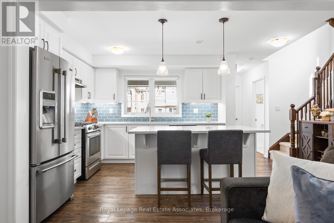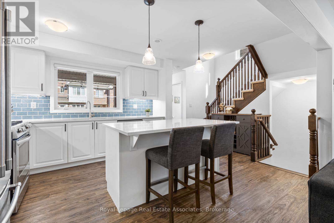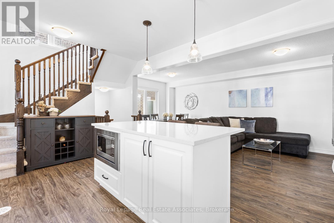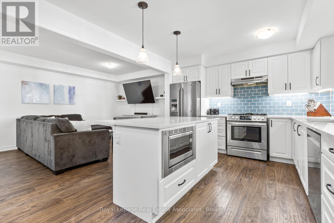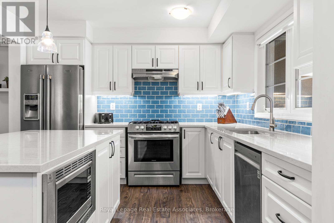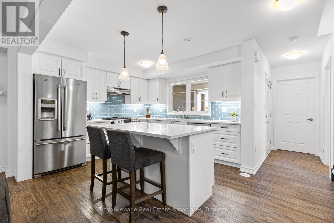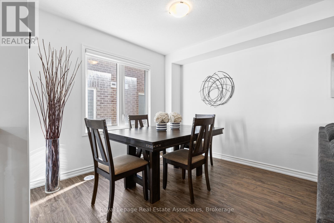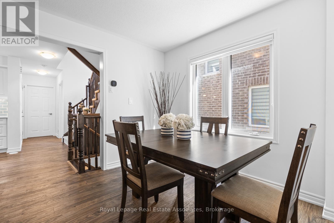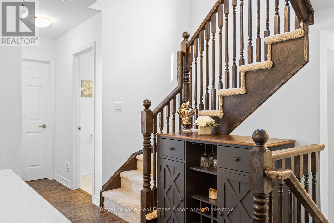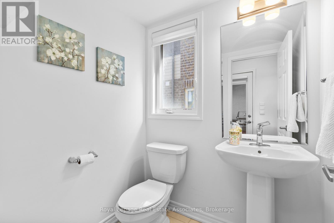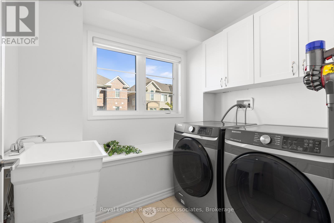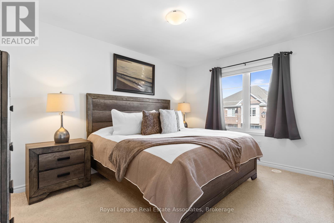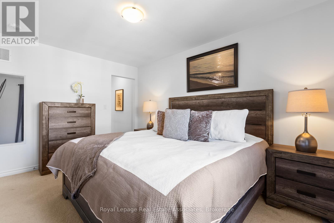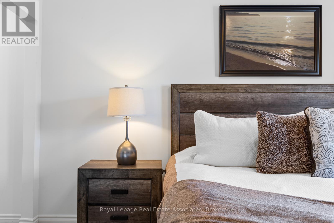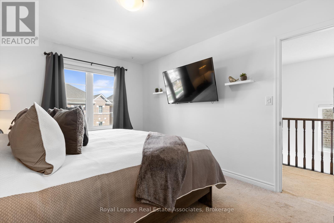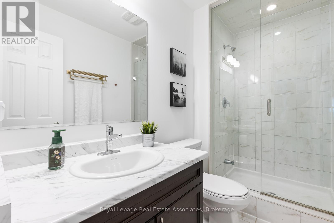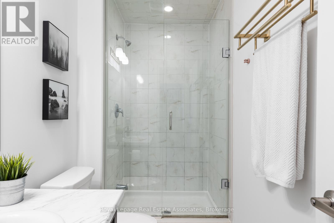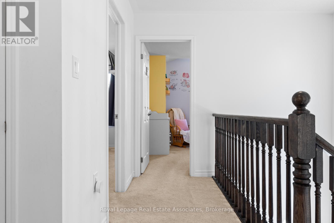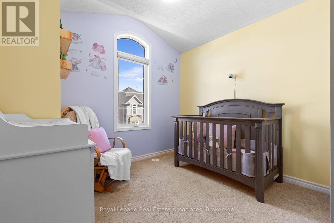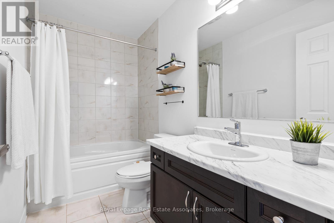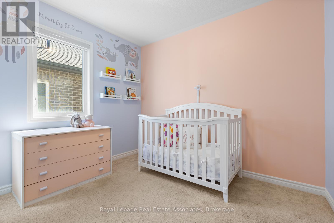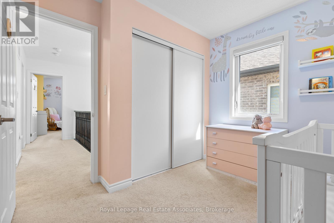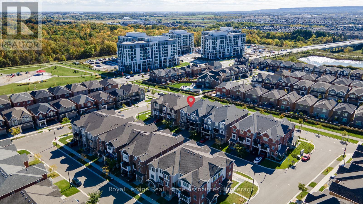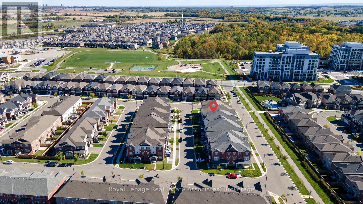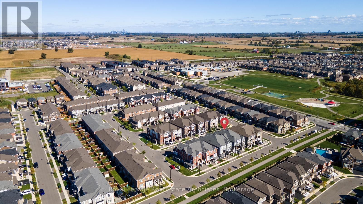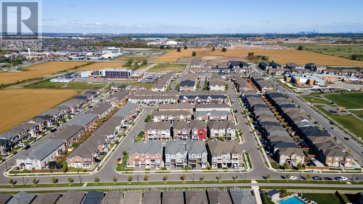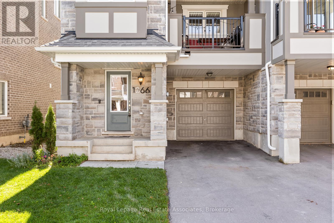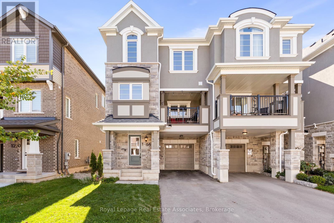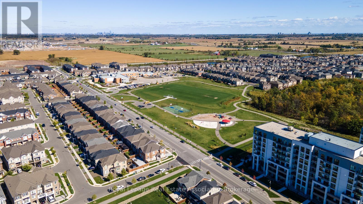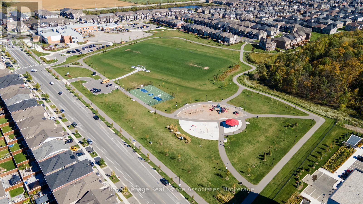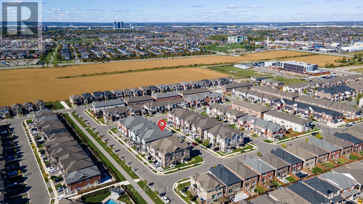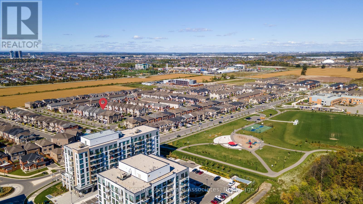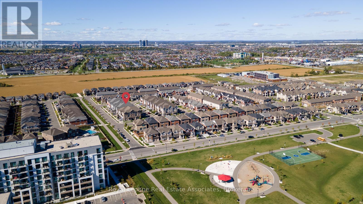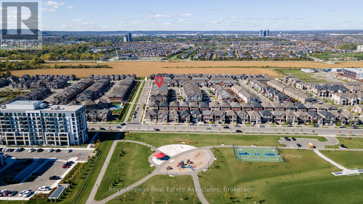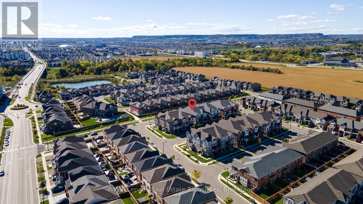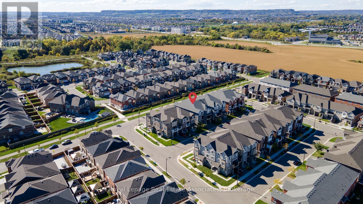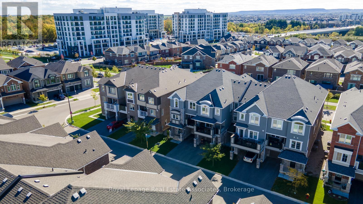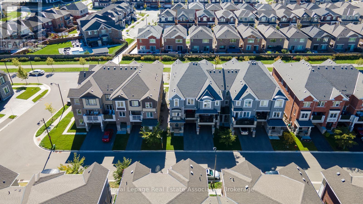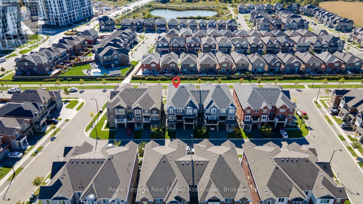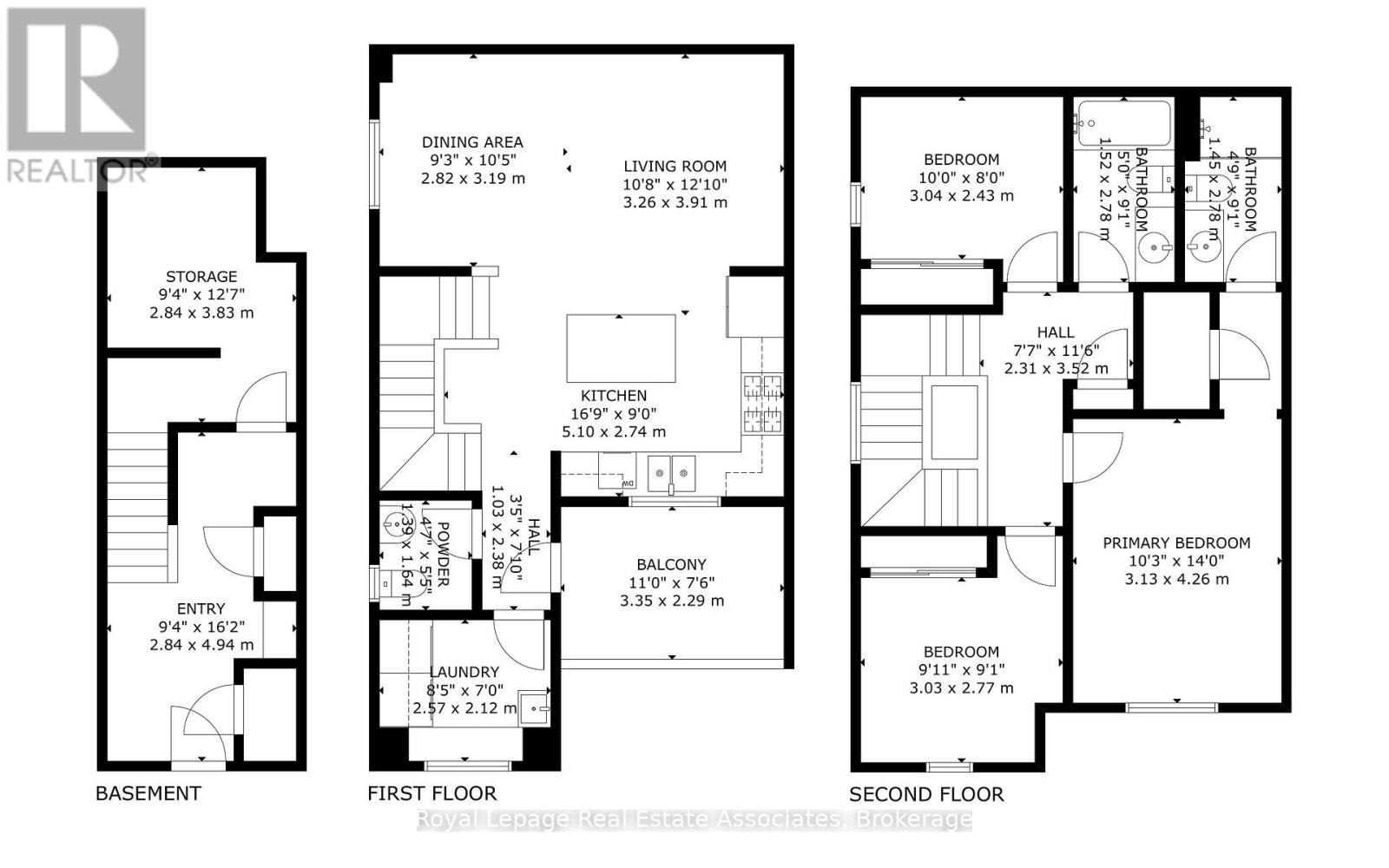3 Bedroom
3 Bathroom
1100 - 1500 sqft
Central Air Conditioning
Forced Air
$849,999
Attention 1st time home buyers! Beautiful 3 bedroom, freehold end unit townhome offering style, comfort, and modern living at its best. Just 4 years new! An open concept main floor features a bright and spacious layout, perfect for entertaining and everyday living. The contemporary chef's kitchen boasts a centre island with quartz countertops, breakfast bar, a built-in microwave, and stainless steel appliances, opening seamlessly to the dining and living areas. Enjoy the feeling of luxury vinyl flooring throughout the main floor, a walkout to the covered balcony for outdoor relaxation complete with a gas BBQ hook-up, convenient main floor laundry room and 2-piece bath. Upstairs, the primary bedroom is a peaceful retreat with a 3 pc ensuite, glass shower and a walk-in closet. Two additional bedrooms are ideal for family, guests, or a home office. Additional highlights include direct garage access from the foyer and storage space, adding ease and functionality to daily living. Enough parking for 3 cars! With its desirable end unit location, modern finishes, and thoughtful design, this lovely home perfectly blends contemporary comfort with low maintenance living. Steps to park, splash pad, basketball court, soccer field, catholic and public elementary schools. Close to shopping, Milton Hospital & Milton Go Station. Easy access to hwy. 401. (id:41954)
Property Details
|
MLS® Number
|
W12455512 |
|
Property Type
|
Single Family |
|
Community Name
|
1026 - CB Cobban |
|
Amenities Near By
|
Hospital, Park, Schools, Public Transit |
|
Community Features
|
Community Centre |
|
Equipment Type
|
Water Heater |
|
Parking Space Total
|
3 |
|
Rental Equipment Type
|
Water Heater |
Building
|
Bathroom Total
|
3 |
|
Bedrooms Above Ground
|
3 |
|
Bedrooms Total
|
3 |
|
Appliances
|
Dryer, Microwave, Stove, Washer, Refrigerator |
|
Construction Style Attachment
|
Attached |
|
Cooling Type
|
Central Air Conditioning |
|
Exterior Finish
|
Stone, Stucco |
|
Flooring Type
|
Ceramic, Vinyl, Carpeted |
|
Foundation Type
|
Unknown |
|
Half Bath Total
|
1 |
|
Heating Fuel
|
Natural Gas |
|
Heating Type
|
Forced Air |
|
Stories Total
|
3 |
|
Size Interior
|
1100 - 1500 Sqft |
|
Type
|
Row / Townhouse |
|
Utility Water
|
Municipal Water |
Parking
Land
|
Acreage
|
No |
|
Land Amenities
|
Hospital, Park, Schools, Public Transit |
|
Sewer
|
Sanitary Sewer |
|
Size Depth
|
44 Ft ,3 In |
|
Size Frontage
|
26 Ft ,7 In |
|
Size Irregular
|
26.6 X 44.3 Ft |
|
Size Total Text
|
26.6 X 44.3 Ft |
Rooms
| Level |
Type |
Length |
Width |
Dimensions |
|
Second Level |
Kitchen |
5.1 m |
2.74 m |
5.1 m x 2.74 m |
|
Second Level |
Living Room |
3.91 m |
3.26 m |
3.91 m x 3.26 m |
|
Second Level |
Dining Room |
3.19 m |
2.82 m |
3.19 m x 2.82 m |
|
Second Level |
Laundry Room |
2.57 m |
2.12 m |
2.57 m x 2.12 m |
|
Third Level |
Primary Bedroom |
4.26 m |
3.13 m |
4.26 m x 3.13 m |
|
Third Level |
Bedroom 2 |
3.03 m |
2.77 m |
3.03 m x 2.77 m |
|
Third Level |
Bedroom 3 |
3.04 m |
2.43 m |
3.04 m x 2.43 m |
|
Ground Level |
Foyer |
494 m |
2.84 m |
494 m x 2.84 m |
https://www.realtor.ca/real-estate/28974695/1266-hop-place-milton-cb-cobban-1026-cb-cobban
