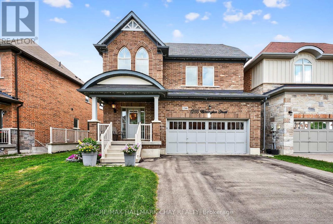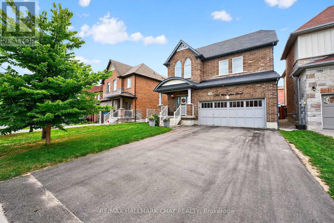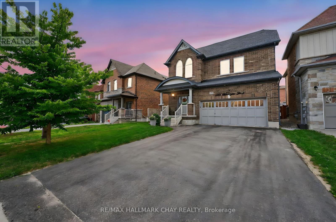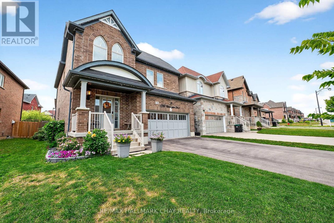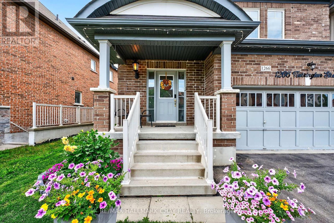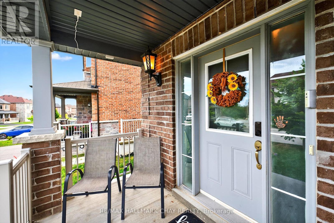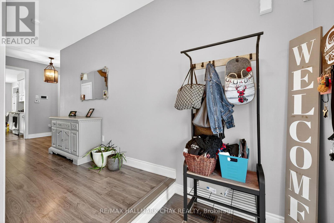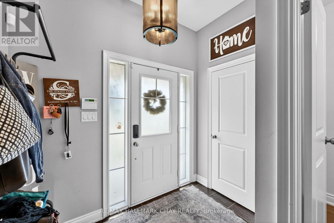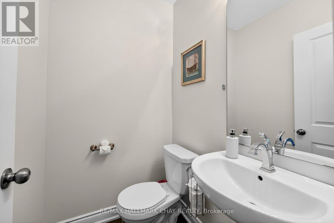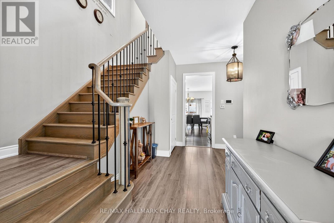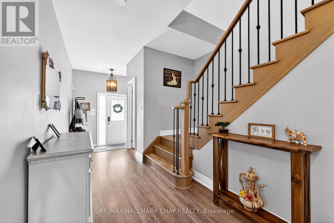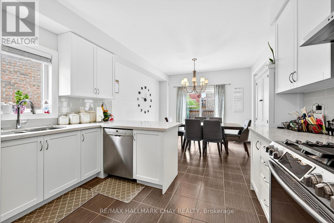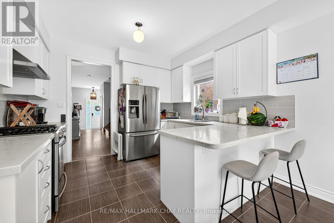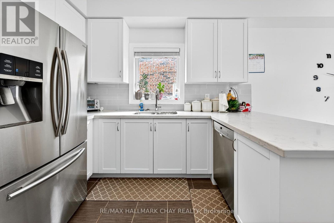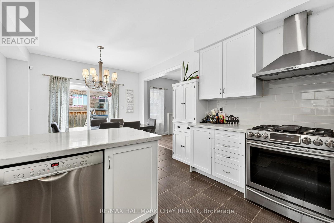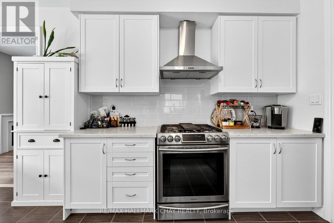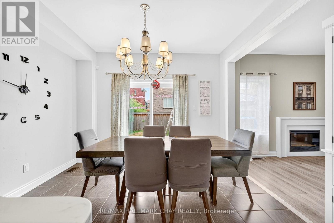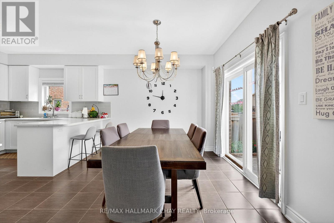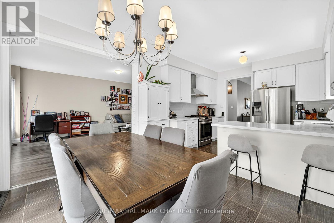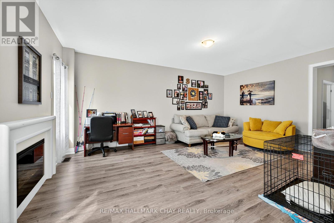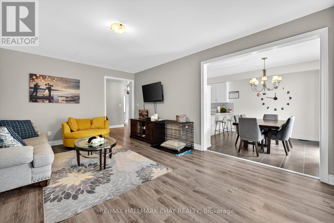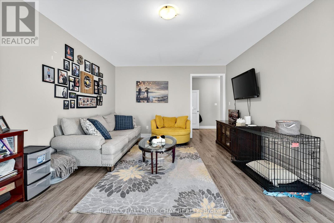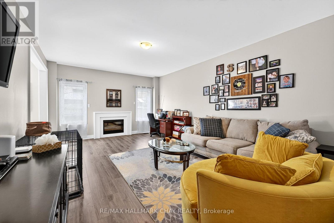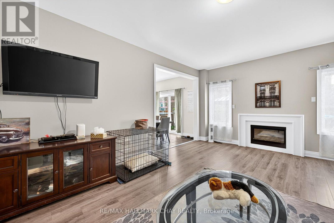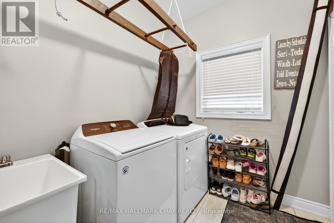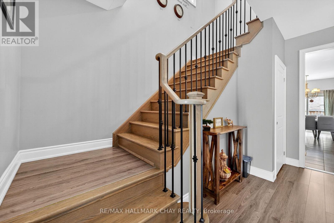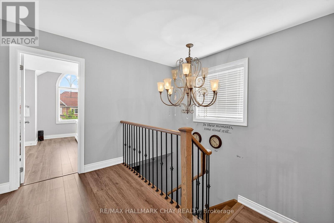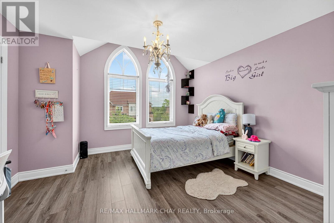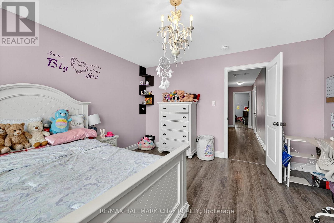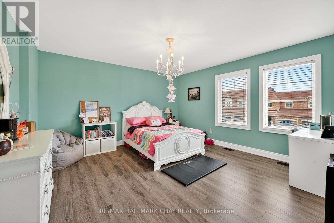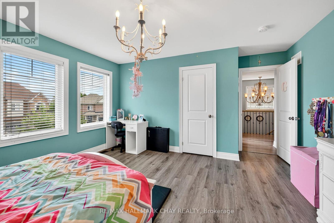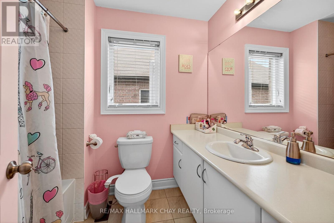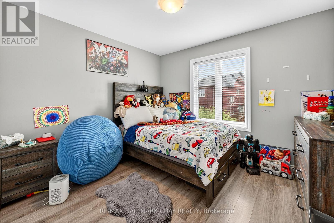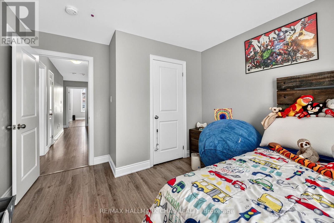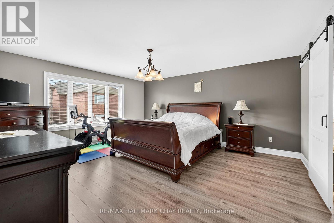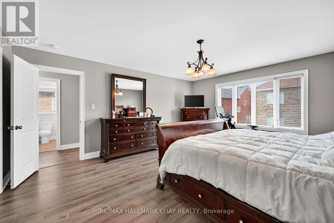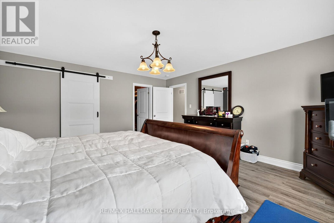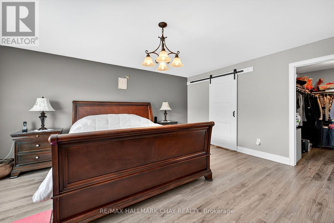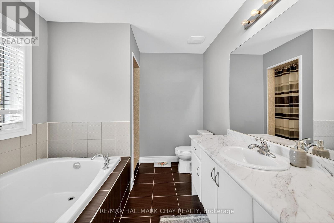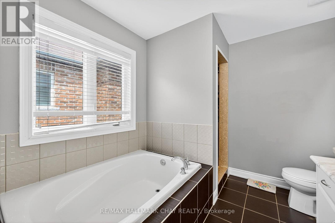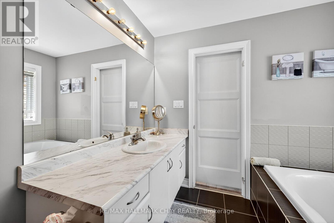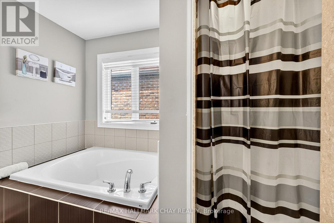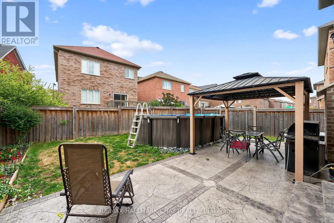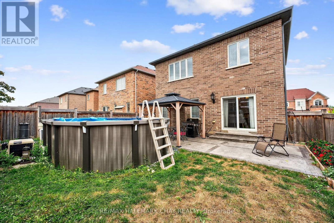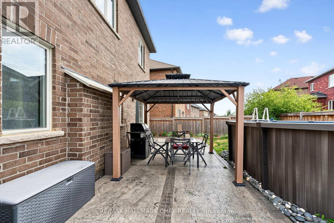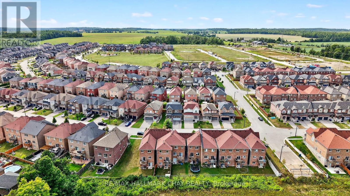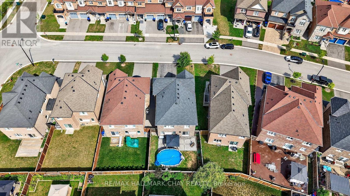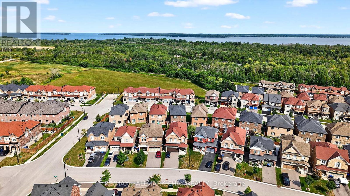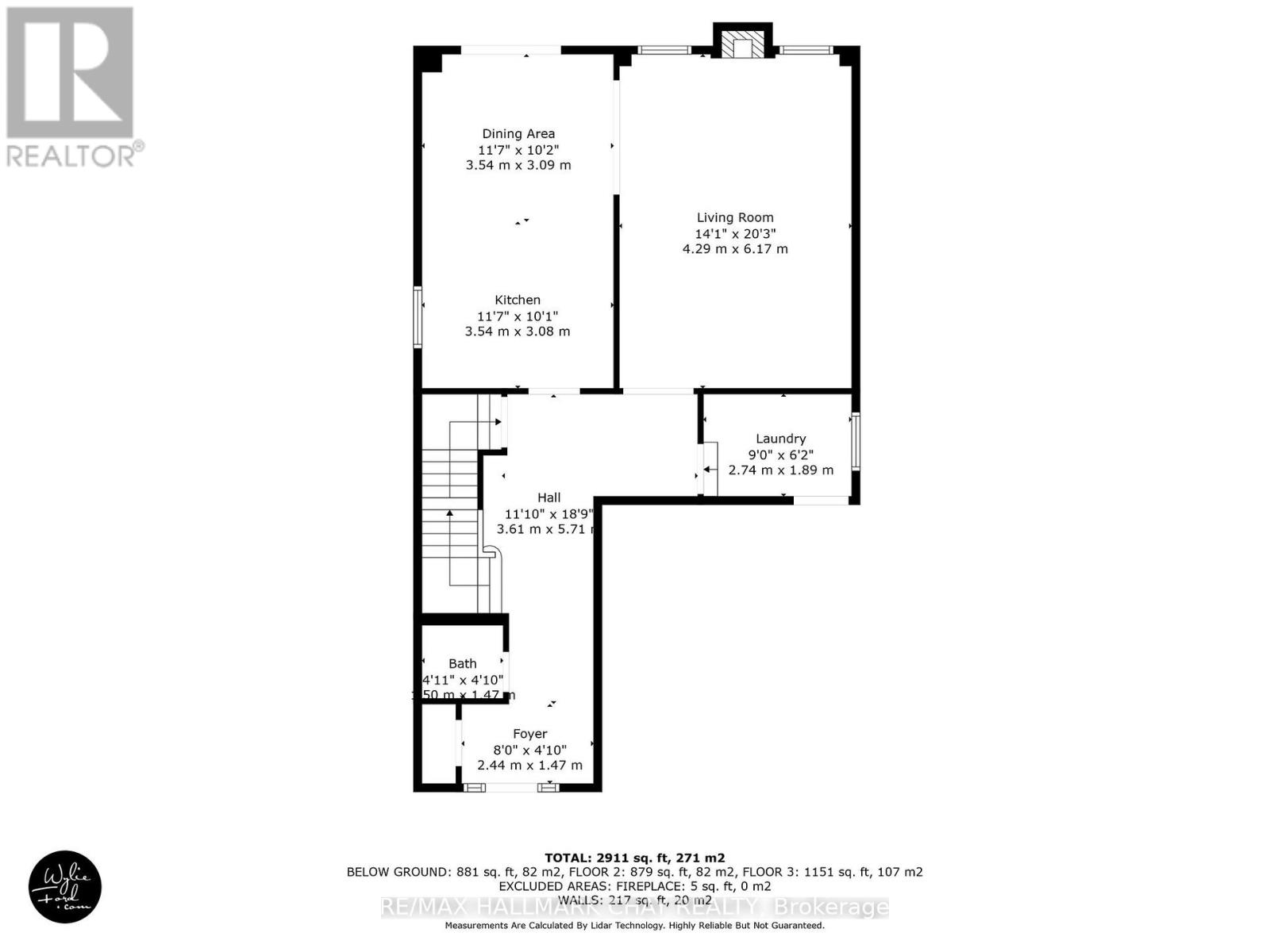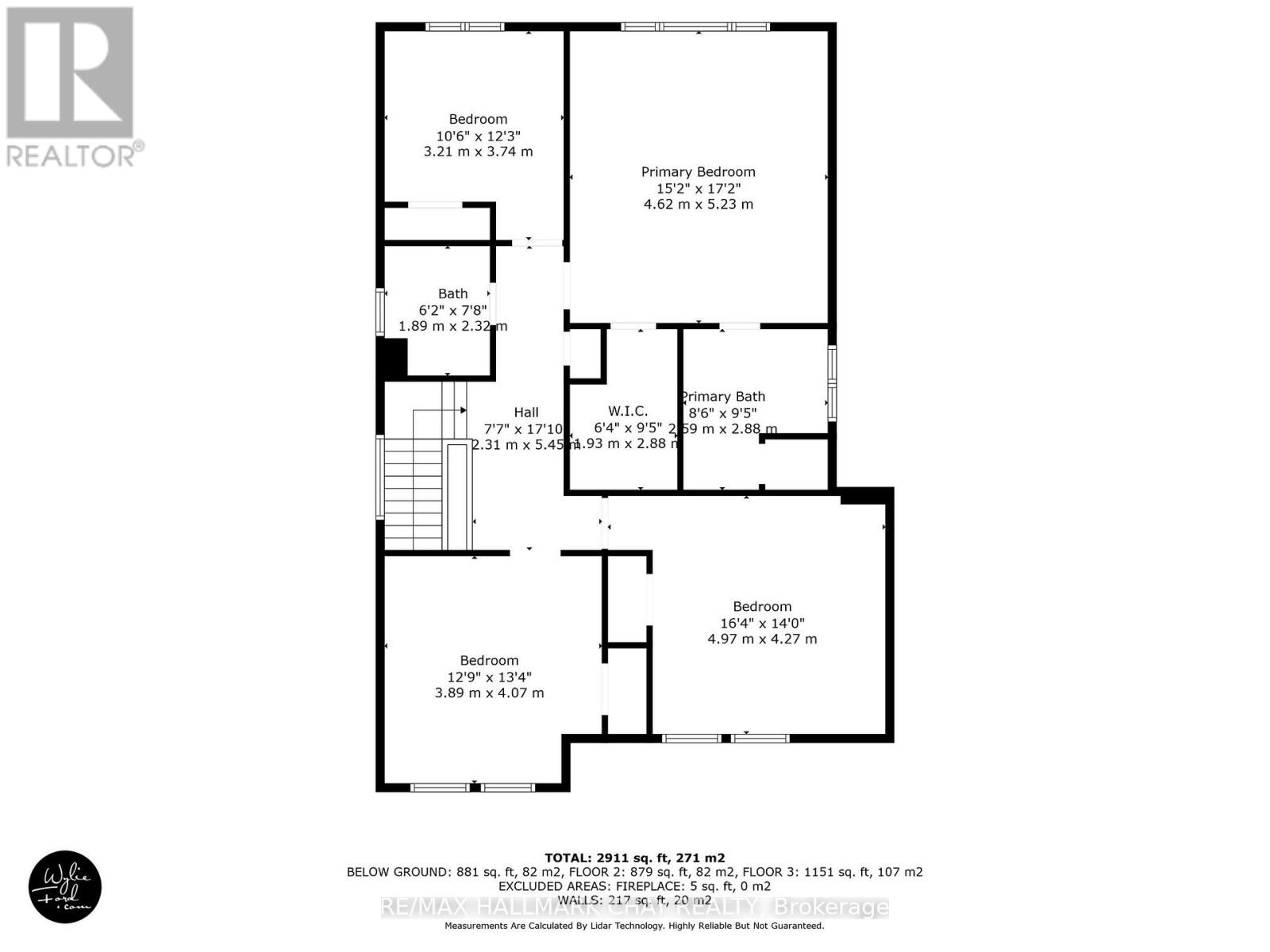4 Bedroom
3 Bathroom
2000 - 2500 sqft
Fireplace
Central Air Conditioning
Forced Air
$899,900
WELCOME TO THIS BEAUTIFUL, 4 BEDROOM, 3 BATHROOM, FULLY DETACHED HOME IN LEFROY! A SHORT DRIVE TO LAKE SIMCOE FOR SOME GREAT FISHING AND SUNSETS ON THE BEACH! CONVENIENTLY LOCATED CLOSE TO SCHOOLS, GO STATION, HWY 400, AMENITIES, MALLS AND MORE! NO SIDEWALK FOR AMPLE PARKING! 9 FOOT CEILINGS, TILE AND LAMINATE FLOORING THROUGHOUT THE MAIN FLOOR. ENJOY YOUR MODERN, GOURMET KITCHEN WITH STAINLESS STEEL APPLIANCES, HOOD VENT, LARGE DINING AREA, LARGE LIVING SPACE AND FIREPLACE! UPGRADED HARDWOOD STAIRS WITH IRON PICKETS! 4 SPACIOUS BEDROOMS WITH LARGE WINDOWS FOR GREAT NATURAL LIGHT. PRIMARY BEDROOM WITH YOUR OWN WALK IN CLOSET! DON'T MISS OUT ON THIS GEM ON A QUIET STREET! (id:41954)
Property Details
|
MLS® Number
|
N12376229 |
|
Property Type
|
Single Family |
|
Community Name
|
Lefroy |
|
Equipment Type
|
Water Heater - Gas, Water Heater |
|
Parking Space Total
|
6 |
|
Rental Equipment Type
|
Water Heater - Gas, Water Heater |
Building
|
Bathroom Total
|
3 |
|
Bedrooms Above Ground
|
4 |
|
Bedrooms Total
|
4 |
|
Age
|
6 To 15 Years |
|
Amenities
|
Fireplace(s) |
|
Appliances
|
Garage Door Opener Remote(s), Water Heater, Dishwasher, Dryer, Stove, Washer, Window Coverings, Refrigerator |
|
Basement Development
|
Unfinished |
|
Basement Type
|
N/a (unfinished) |
|
Construction Style Attachment
|
Detached |
|
Cooling Type
|
Central Air Conditioning |
|
Exterior Finish
|
Brick |
|
Fireplace Present
|
Yes |
|
Flooring Type
|
Tile, Laminate |
|
Foundation Type
|
Poured Concrete |
|
Half Bath Total
|
1 |
|
Heating Fuel
|
Natural Gas |
|
Heating Type
|
Forced Air |
|
Stories Total
|
2 |
|
Size Interior
|
2000 - 2500 Sqft |
|
Type
|
House |
|
Utility Water
|
Municipal Water |
Parking
Land
|
Acreage
|
No |
|
Sewer
|
Sanitary Sewer |
|
Size Depth
|
98 Ft ,6 In |
|
Size Frontage
|
38 Ft ,1 In |
|
Size Irregular
|
38.1 X 98.5 Ft |
|
Size Total Text
|
38.1 X 98.5 Ft|under 1/2 Acre |
|
Zoning Description
|
Residential |
Rooms
| Level |
Type |
Length |
Width |
Dimensions |
|
Second Level |
Primary Bedroom |
4.62 m |
5.23 m |
4.62 m x 5.23 m |
|
Second Level |
Bedroom 2 |
3.21 m |
3.74 m |
3.21 m x 3.74 m |
|
Second Level |
Bedroom 3 |
3.89 m |
4.07 m |
3.89 m x 4.07 m |
|
Second Level |
Bedroom 4 |
4.97 m |
4.27 m |
4.97 m x 4.27 m |
|
Second Level |
Bathroom |
1.89 m |
2.32 m |
1.89 m x 2.32 m |
|
Main Level |
Foyer |
2.44 m |
1.47 m |
2.44 m x 1.47 m |
|
Main Level |
Living Room |
4.29 m |
6.17 m |
4.29 m x 6.17 m |
|
Main Level |
Kitchen |
3.54 m |
3.08 m |
3.54 m x 3.08 m |
|
Main Level |
Dining Room |
3.54 m |
3.09 m |
3.54 m x 3.09 m |
|
Main Level |
Laundry Room |
2.74 m |
1.89 m |
2.74 m x 1.89 m |
https://www.realtor.ca/real-estate/28803931/1266-harrington-street-n-innisfil-lefroy-lefroy
