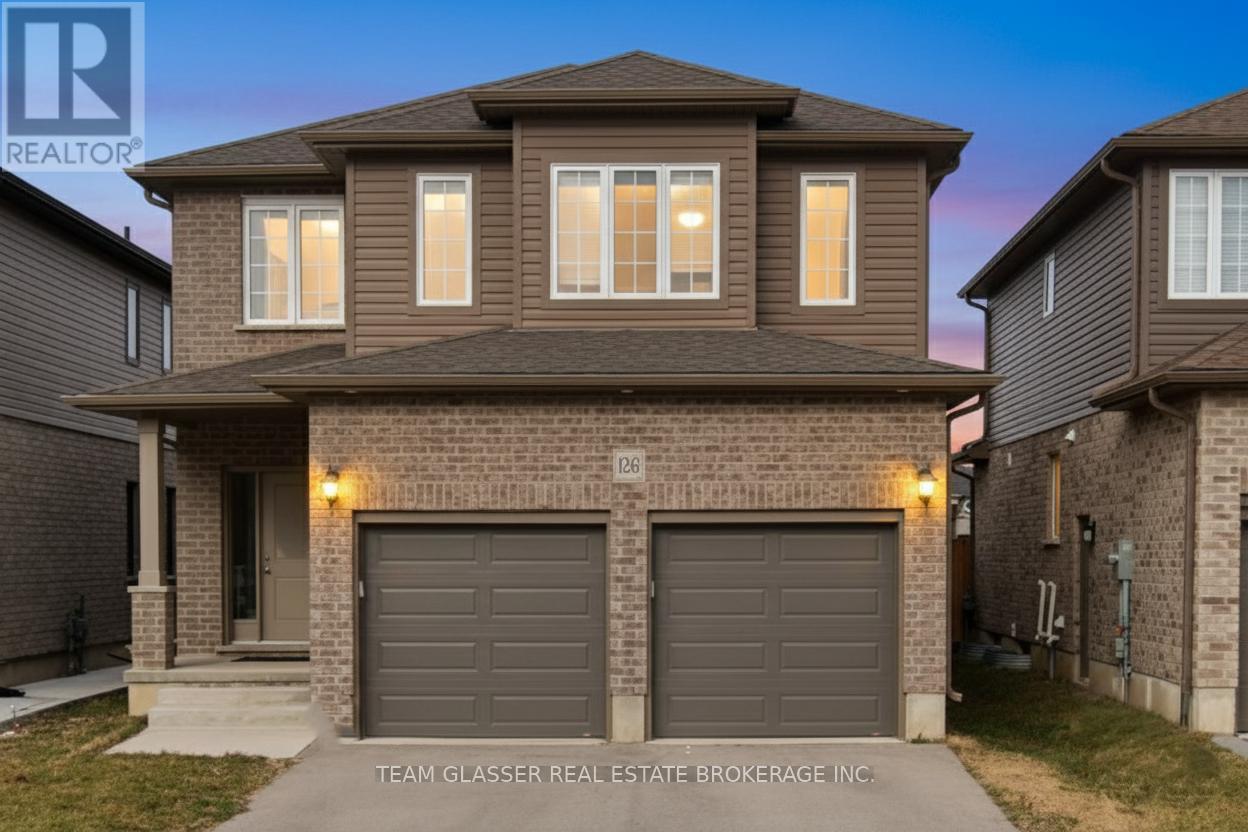1261 Sandbar Street London North (North A), Ontario N6G 0Y3
3 Bedroom
3 Bathroom
1500 - 2000 sqft
Fireplace
Central Air Conditioning
Forced Air
$789,000
Welcome to 1261 Sandbar Street! Built in 2019, this two-story detached home in North London features 3 bedrooms, 2.5 bathrooms, and a double-car garage. The open concept main floor includes a bright living area with an electric fireplace and a modern kitchen with granite countertops and a large island. Upstairs, the primary suite offers a walk-in closet and a relaxing soaker tub, with two additional bedrooms for family or guests. Move-in ready and designed for family living, this home is a fantastic opportunity in a sought-after neighbourhood. (id:41954)
Property Details
| MLS® Number | X12425678 |
| Property Type | Single Family |
| Community Name | North A |
| Parking Space Total | 6 |
Building
| Bathroom Total | 3 |
| Bedrooms Above Ground | 3 |
| Bedrooms Total | 3 |
| Age | 6 To 15 Years |
| Amenities | Fireplace(s) |
| Appliances | Garage Door Opener Remote(s) |
| Basement Development | Unfinished |
| Basement Type | N/a (unfinished) |
| Construction Style Attachment | Detached |
| Cooling Type | Central Air Conditioning |
| Exterior Finish | Brick, Vinyl Siding |
| Fireplace Present | Yes |
| Foundation Type | Poured Concrete |
| Half Bath Total | 1 |
| Heating Fuel | Natural Gas |
| Heating Type | Forced Air |
| Stories Total | 2 |
| Size Interior | 1500 - 2000 Sqft |
| Type | House |
| Utility Water | Municipal Water |
Parking
| Attached Garage | |
| Garage |
Land
| Acreage | No |
| Sewer | Sanitary Sewer |
| Size Depth | 40 Ft ,8 In |
| Size Frontage | 11 Ft |
| Size Irregular | 11 X 40.7 Ft |
| Size Total Text | 11 X 40.7 Ft |
Rooms
| Level | Type | Length | Width | Dimensions |
|---|---|---|---|---|
| Second Level | Bedroom | 3.08 m | 3.11 m | 3.08 m x 3.11 m |
| Second Level | Bedroom 2 | 3.35 m | 3.11 m | 3.35 m x 3.11 m |
| Main Level | Living Room | 3.72 m | 8.02 m | 3.72 m x 8.02 m |
| Main Level | Kitchen | 3.54 m | 1.89 m | 3.54 m x 1.89 m |
| Main Level | Laundry Room | 2.01 m | 2.47 m | 2.01 m x 2.47 m |
https://www.realtor.ca/real-estate/28910885/1261-sandbar-street-london-north-north-a-north-a
Interested?
Contact us for more information



































