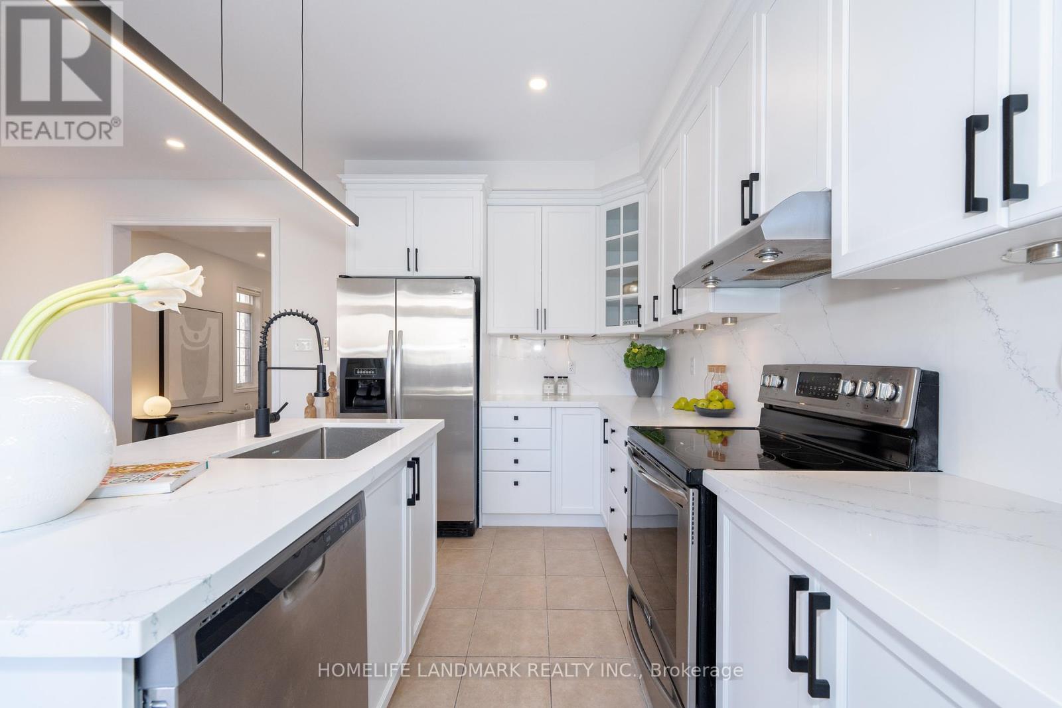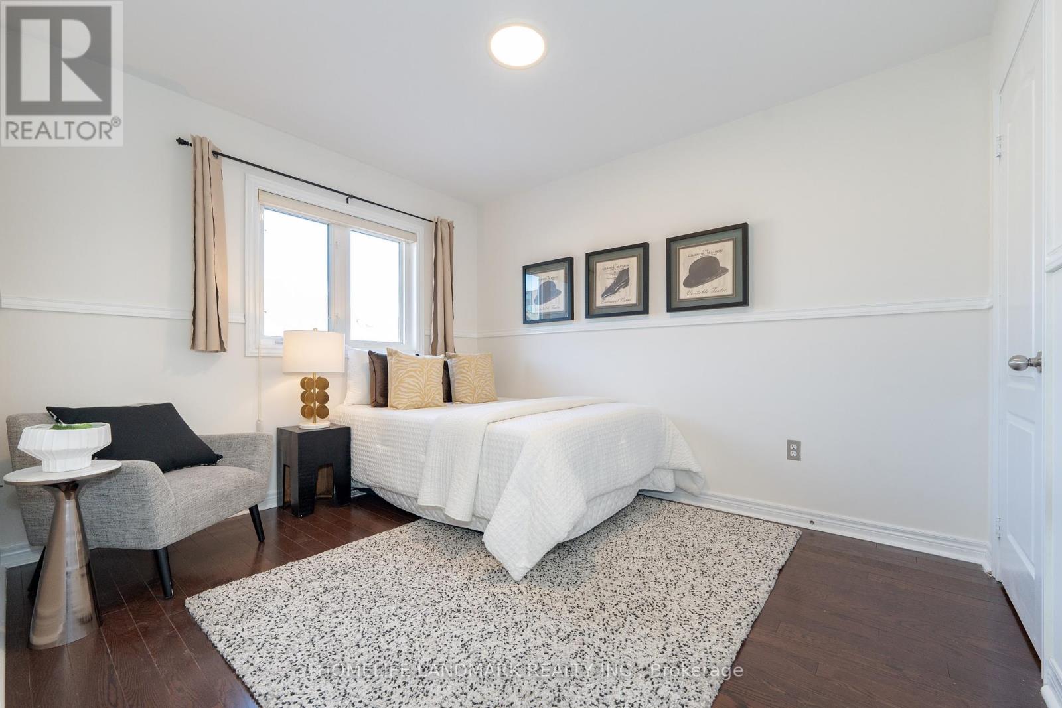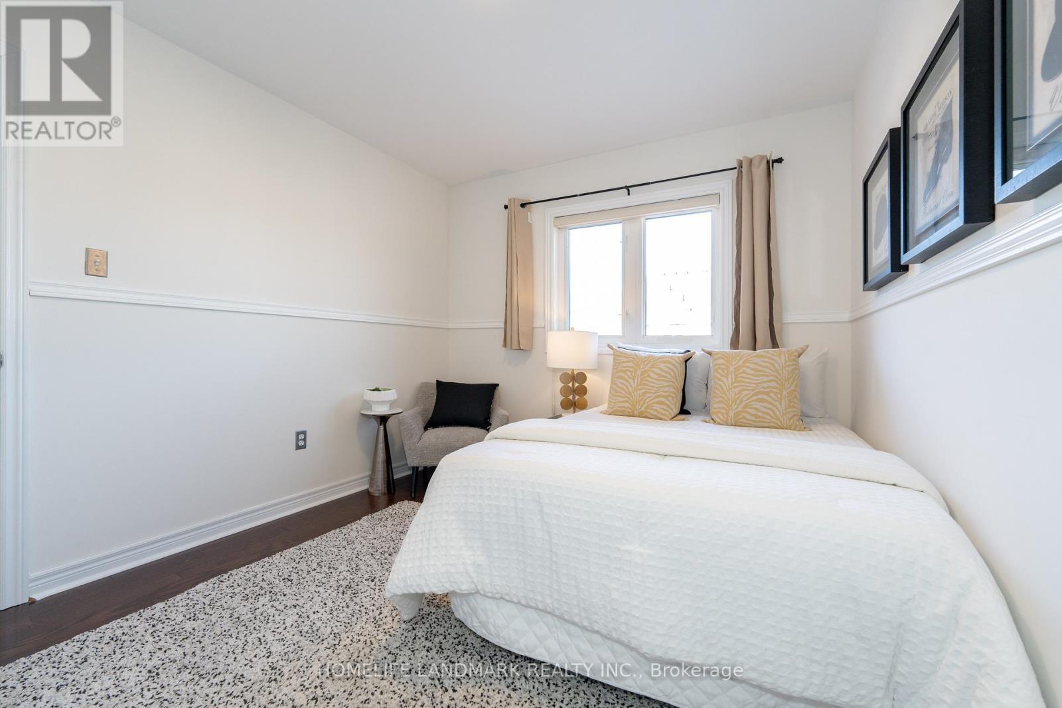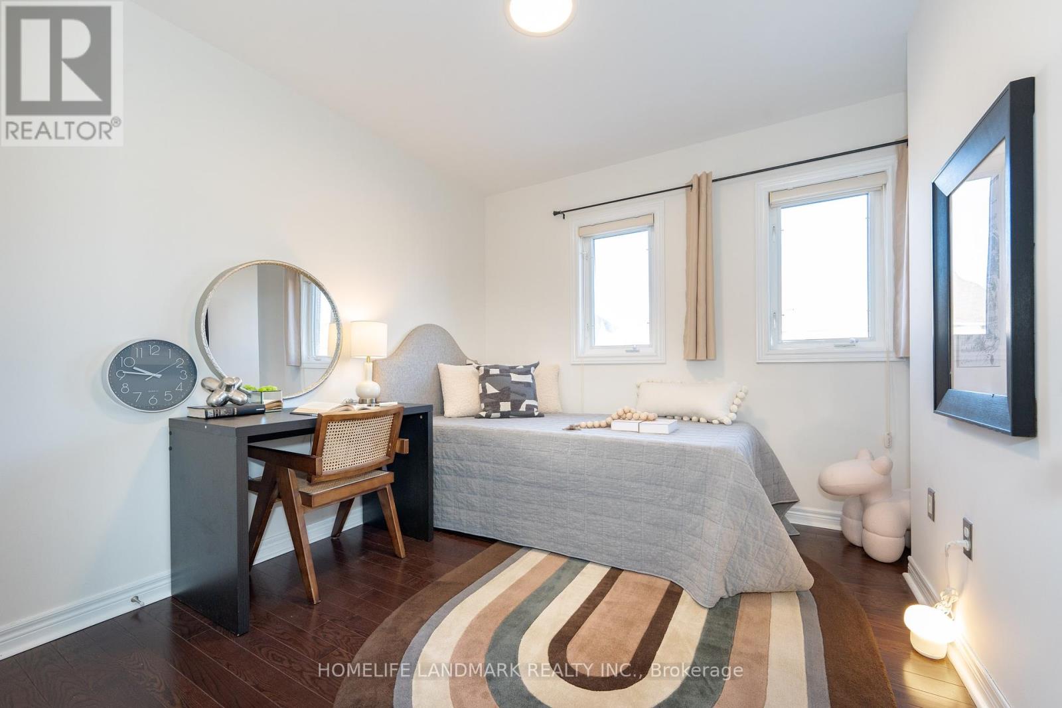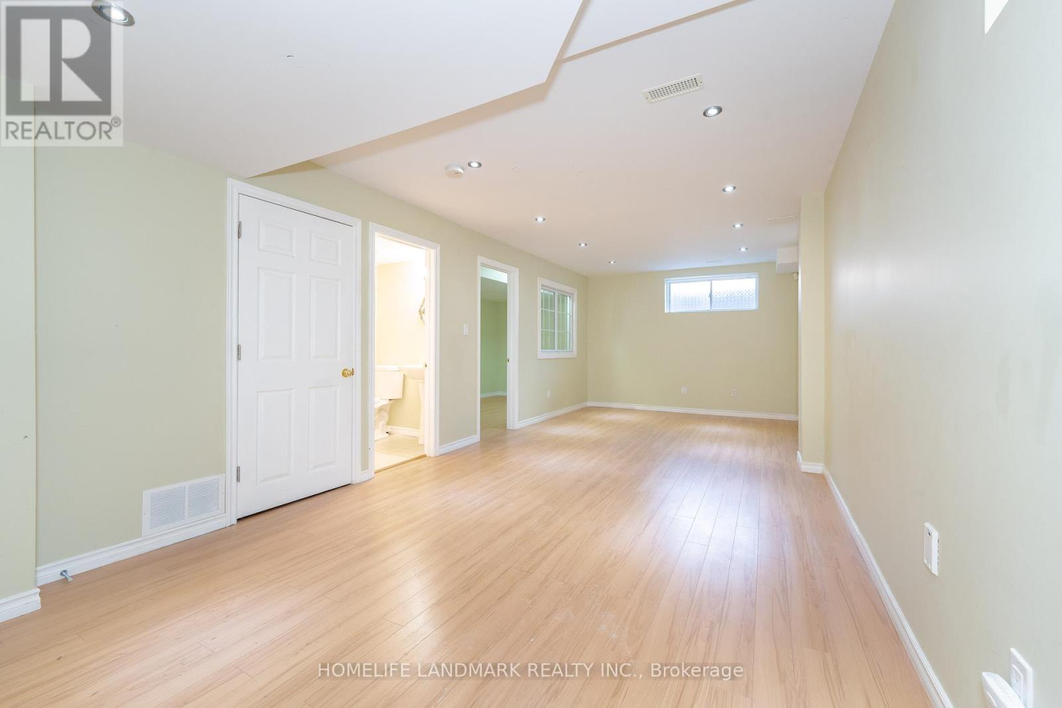1261 Jezero Crescent Oakville (Iroquois Ridge North), Ontario L6H 0B5
$1,328,000
Fabulous Opportunity To Own An Impeccably Updated 4 Bed, 4 Bath Home In The Desirable Joshua Creek Community. A Functional Open Concept Main Floor Layout, With Fully Renovated Dream Kitchen, B/I Appliances, Quartz Countertop, Hardwood Floors Throughout, 2 Way Gas Fireplace, Pot Lights. Second Level You Will Find The Bright And Inviting Primary Bedroom With His And Hers Walk-In Closet And 5Pc Stunning Ensuite. Finished Open Concept Basement With Additional Bath And Wet Bar. Second Floor Laundry. Excellent Schools, Close To Parks, Walking Trails, Minutes To Hwys 403, Qew And 407. NEW Paint, New quartz counter top, New Lighting feature. Tankless water heater 2021 ,Insulation 2021 , Dishwasher 2021 , Roof 2022 ,Heat pump 2023 , Furnace 2023 , Ecobee thermostat 2023 (id:41954)
Open House
This property has open houses!
2:00 pm
Ends at:4:00 pm
2:00 pm
Ends at:4:00 pm
Property Details
| MLS® Number | W11916562 |
| Property Type | Single Family |
| Community Name | Iroquois Ridge North |
| Parking Space Total | 2 |
Building
| Bathroom Total | 4 |
| Bedrooms Above Ground | 4 |
| Bedrooms Below Ground | 1 |
| Bedrooms Total | 5 |
| Basement Development | Finished |
| Basement Type | N/a (finished) |
| Construction Style Attachment | Semi-detached |
| Cooling Type | Central Air Conditioning |
| Exterior Finish | Brick, Stucco |
| Flooring Type | Laminate |
| Foundation Type | Concrete |
| Half Bath Total | 1 |
| Heating Fuel | Natural Gas |
| Heating Type | Forced Air |
| Stories Total | 2 |
| Type | House |
| Utility Water | Municipal Water |
Parking
| Garage |
Land
| Acreage | No |
| Sewer | Sanitary Sewer |
| Size Depth | 110 Ft |
| Size Frontage | 24 Ft ,7 In |
| Size Irregular | 24.63 X 110.04 Ft |
| Size Total Text | 24.63 X 110.04 Ft |
| Zoning Description | Residential |
Rooms
| Level | Type | Length | Width | Dimensions |
|---|---|---|---|---|
| Second Level | Primary Bedroom | 5.49 m | 3.65 m | 5.49 m x 3.65 m |
| Second Level | Bedroom 2 | 3.17 m | 3.05 m | 3.17 m x 3.05 m |
| Second Level | Bedroom 3 | 3.41 m | 3 m | 3.41 m x 3 m |
| Second Level | Bedroom 4 | 3.05 m | 2.75 m | 3.05 m x 2.75 m |
| Basement | Bedroom 5 | 4.24 m | 2.49 m | 4.24 m x 2.49 m |
| Ground Level | Living Room | 5.8 m | 3.99 m | 5.8 m x 3.99 m |
| Ground Level | Dining Room | 5.8 m | 3.99 m | 5.8 m x 3.99 m |
| Ground Level | Kitchen | 5.7 m | 3.9 m | 5.7 m x 3.9 m |
Utilities
| Cable | Installed |
| Sewer | Installed |
Interested?
Contact us for more information












