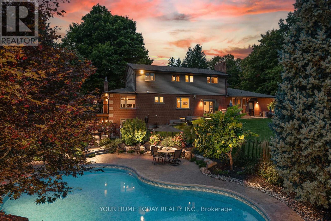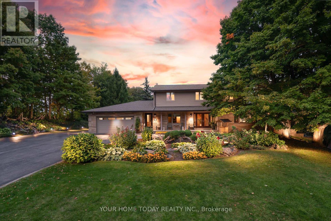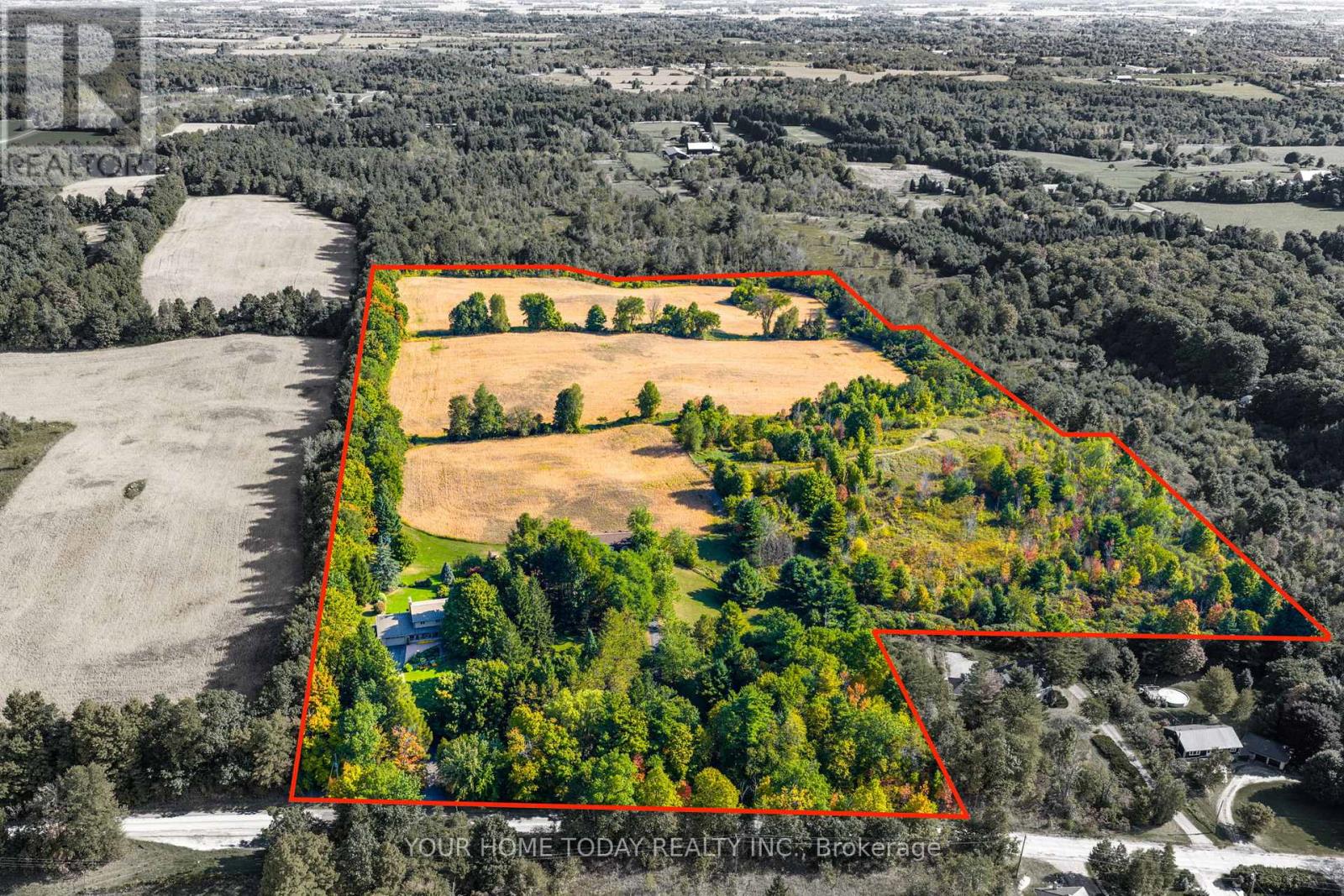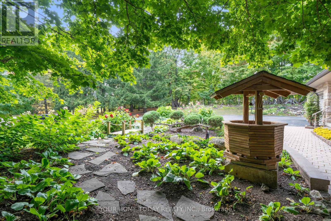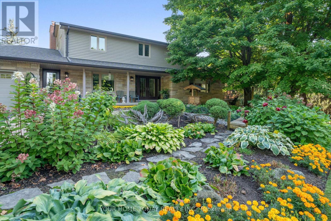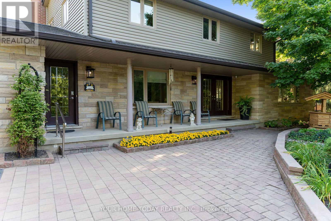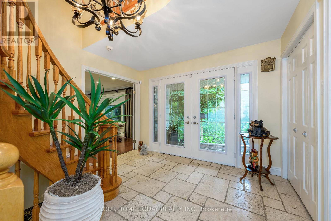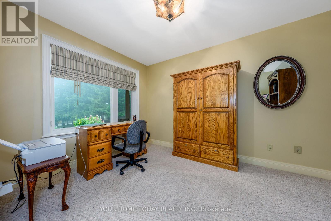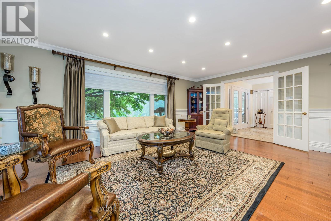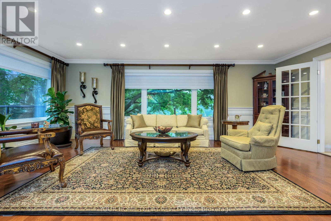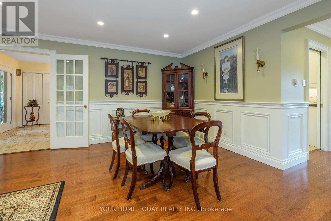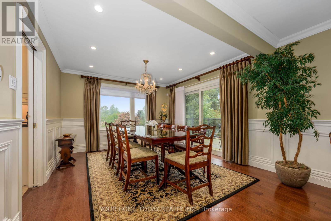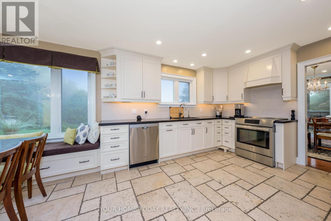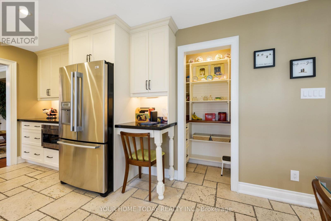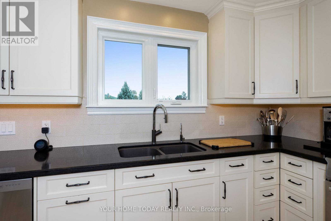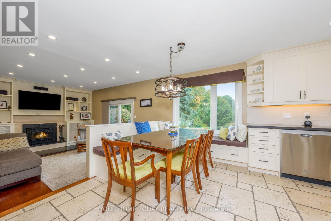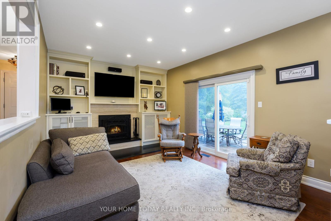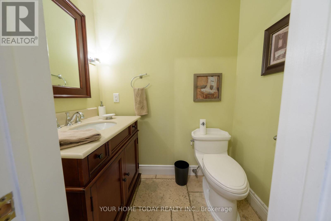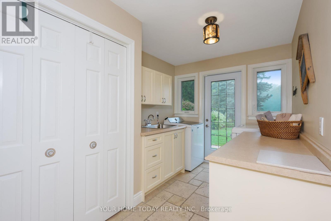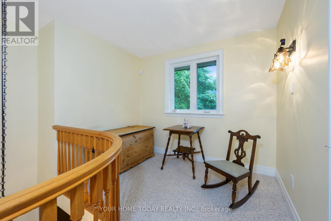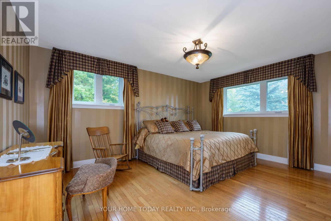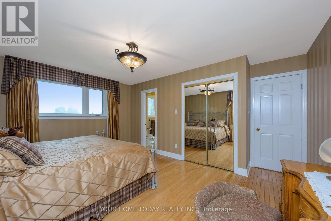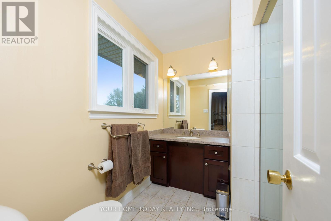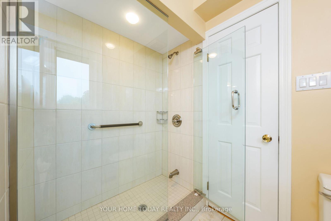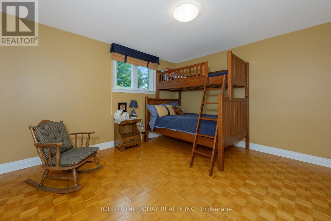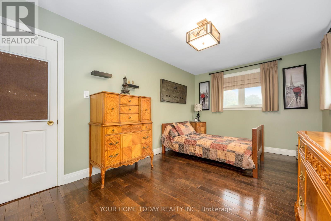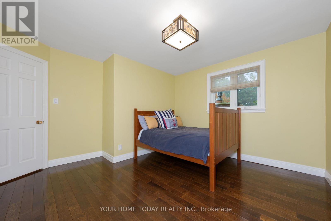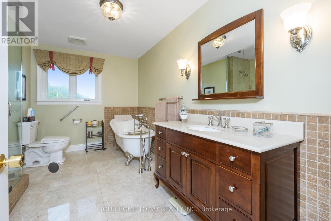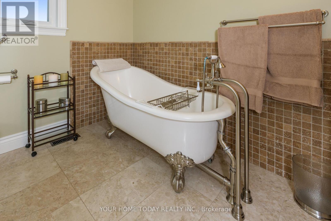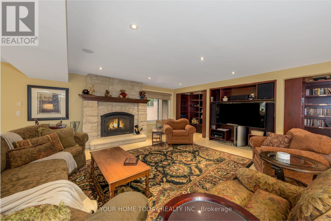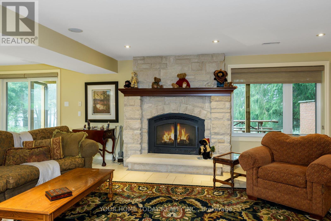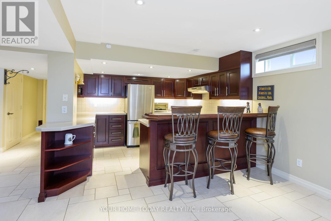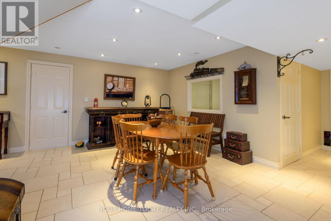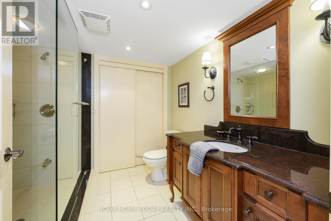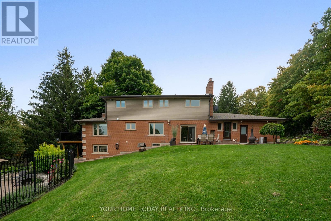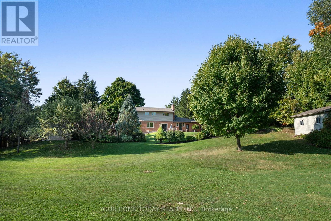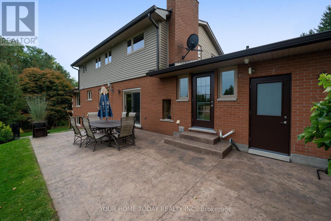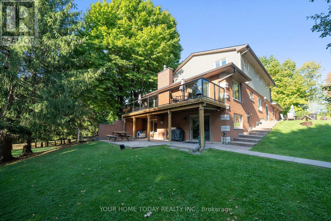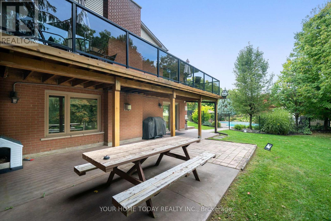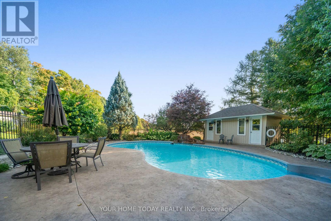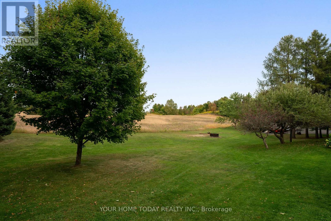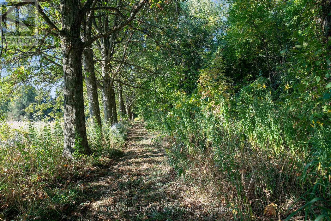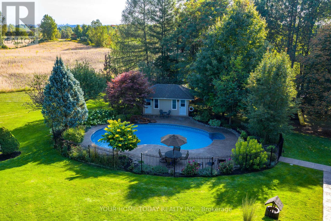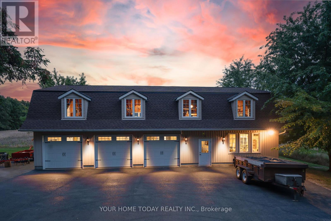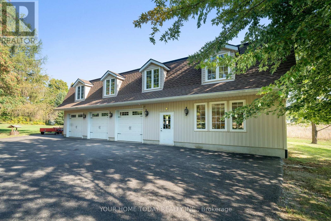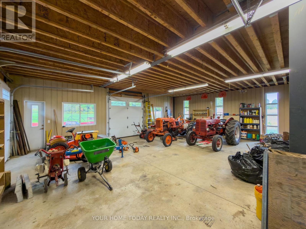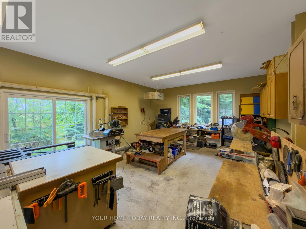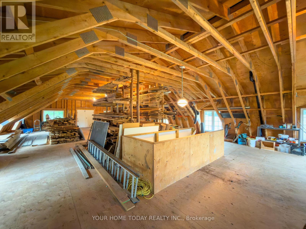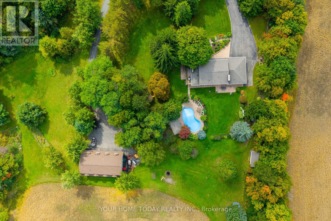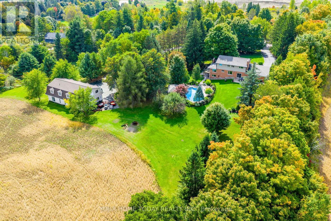5 Bedroom
5 Bathroom
2500 - 3000 sqft
Fireplace
Inground Pool
Central Air Conditioning
Forced Air
$3,200,000
The complete country package with room for the in-laws and potential to work from home! Breathtaking is the only way to describe this fabulous home and property! Situated on approx. 34 acres (16 workable) with attached 3-car garage, separate 3,840 sq. ft. workshop (1,920 sq. ft. shop, 1,920 sq. ft. loft), heated wood working area, separate driveway, large heated shed, heated in ground saltwater pool, cabana and all the privacy you could ever hope for. All this plus approx. 4500 sq. ft. of beautifully finished living space! A large, covered porch welcomes you into this immaculate custom-built home where you will find quality finishes, tasteful decor and attention to detail from top to bottom. The well-appointed main level offers a spacious living room with fireplace open to the dining room creating the perfect gathering space for family and friends. A gourmet kitchen with stylish shaker cabinetry, quartz counter, breakfast bar, SS appliances and incredible walk-in pantry will surely delight the cook in the home. The adjoining family room enjoys a toasty fireplace and walkout to the patio overlooking the beautiful grounds and separately fenced pool. An office, powder room, enviable laundry room and garage access complete the level. The upper level offers 4 spacious bedrooms, the primary with a walk-in closet and updated 3-pc ensuite. The 3 remaining bedrooms share a luxurious 4-pc bathroom. The finished lower level adds to the living space with an open concept layout offering a gorgeous kitchen with shaker style cabinetry, quartz counter, SS appliances and breakfast bar. The adjoining rec room enjoys another fireplace and walkout to a covered patio. A 5th bedroom, 3-pc bathroom, huge cold cellar and loads of storage space complete the package. And talk about location surrounded by the Bruce Trail for your hiking pleasure and just steps to Limehouse Conservation Area and the quaint Limehouse Public School with easy access to Acton and Georgetown for all your needs. (id:41954)
Open House
This property has open houses!
Starts at:
2:00 pm
Ends at:
4:00 pm
Property Details
|
MLS® Number
|
W12428866 |
|
Property Type
|
Single Family |
|
Community Name
|
1049 - Rural Halton Hills |
|
Amenities Near By
|
Golf Nearby, Hospital, Schools |
|
Features
|
Wooded Area, Conservation/green Belt |
|
Parking Space Total
|
23 |
|
Pool Type
|
Inground Pool |
|
Structure
|
Workshop, Shed |
Building
|
Bathroom Total
|
5 |
|
Bedrooms Above Ground
|
4 |
|
Bedrooms Below Ground
|
1 |
|
Bedrooms Total
|
5 |
|
Basement Development
|
Finished |
|
Basement Features
|
Separate Entrance, Walk Out |
|
Basement Type
|
N/a (finished) |
|
Construction Style Attachment
|
Detached |
|
Cooling Type
|
Central Air Conditioning |
|
Exterior Finish
|
Brick, Vinyl Siding |
|
Fireplace Present
|
Yes |
|
Flooring Type
|
Hardwood, Porcelain Tile, Carpeted, Parquet |
|
Foundation Type
|
Unknown |
|
Half Bath Total
|
2 |
|
Heating Fuel
|
Propane |
|
Heating Type
|
Forced Air |
|
Stories Total
|
2 |
|
Size Interior
|
2500 - 3000 Sqft |
|
Type
|
House |
Parking
Land
|
Acreage
|
No |
|
Land Amenities
|
Golf Nearby, Hospital, Schools |
|
Sewer
|
Septic System |
|
Size Depth
|
1623 Ft ,9 In |
|
Size Frontage
|
455 Ft ,1 In |
|
Size Irregular
|
455.1 X 1623.8 Ft ; Irregular |
|
Size Total Text
|
455.1 X 1623.8 Ft ; Irregular |
Rooms
| Level |
Type |
Length |
Width |
Dimensions |
|
Second Level |
Primary Bedroom |
4.8 m |
3.6 m |
4.8 m x 3.6 m |
|
Second Level |
Bedroom 2 |
4.8 m |
3 m |
4.8 m x 3 m |
|
Second Level |
Bedroom 3 |
4 m |
3.6 m |
4 m x 3.6 m |
|
Second Level |
Bedroom 4 |
4.3 m |
4 m |
4.3 m x 4 m |
|
Basement |
Kitchen |
5.1 m |
3.6 m |
5.1 m x 3.6 m |
|
Basement |
Eating Area |
4.7 m |
3.9 m |
4.7 m x 3.9 m |
|
Basement |
Bedroom 5 |
3.3 m |
3 m |
3.3 m x 3 m |
|
Basement |
Recreational, Games Room |
8.5 m |
6.2 m |
8.5 m x 6.2 m |
|
Ground Level |
Living Room |
6.3 m |
6.3 m |
6.3 m x 6.3 m |
|
Ground Level |
Dining Room |
3.8 m |
3.7 m |
3.8 m x 3.7 m |
|
Ground Level |
Kitchen |
6 m |
3.6 m |
6 m x 3.6 m |
|
Ground Level |
Family Room |
4.8 m |
3.6 m |
4.8 m x 3.6 m |
|
Ground Level |
Office |
3.7 m |
3.4 m |
3.7 m x 3.4 m |
https://www.realtor.ca/real-estate/28917710/12609-fifth-line-halton-hills-rural-halton-hills-1049-rural-halton-hills
