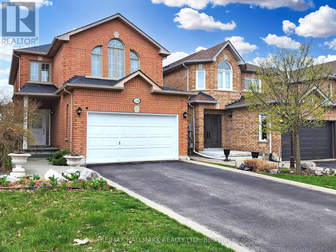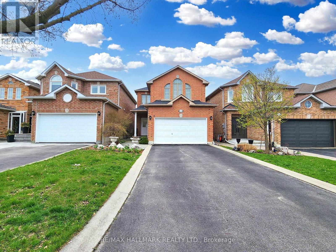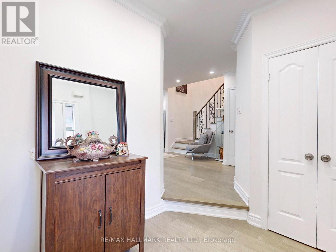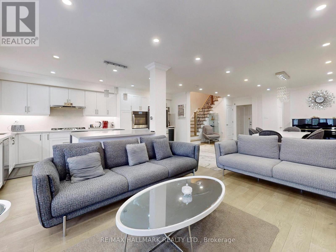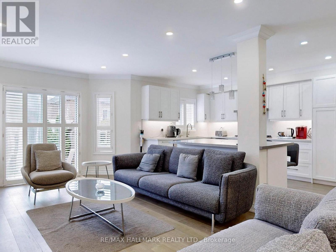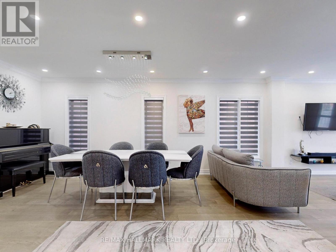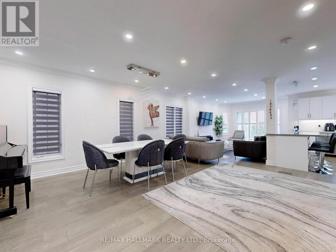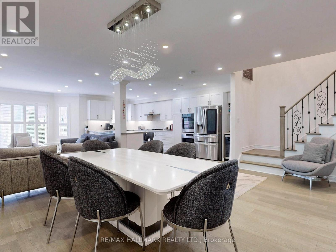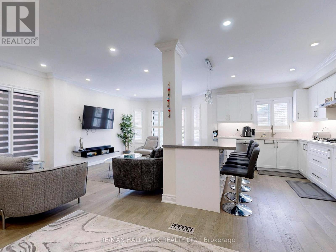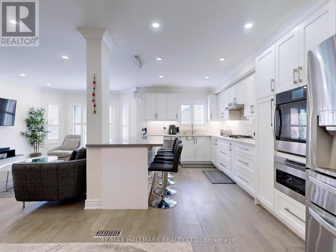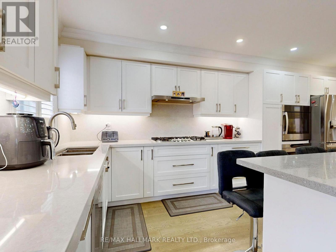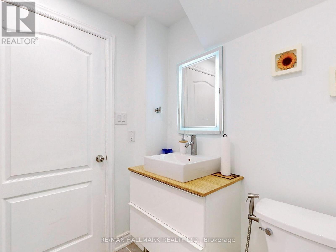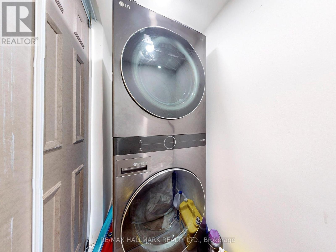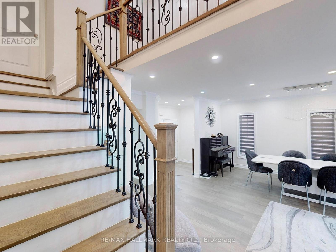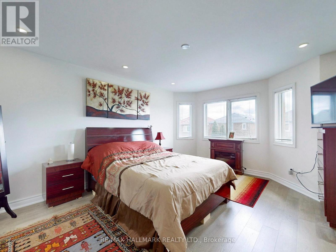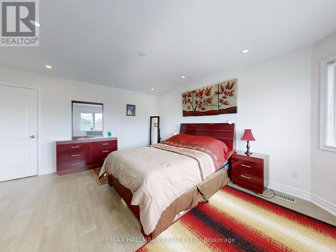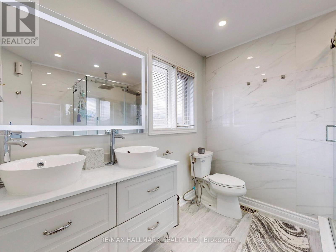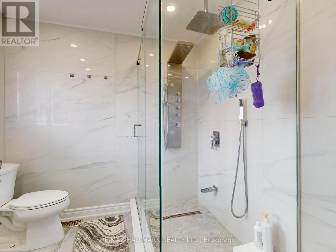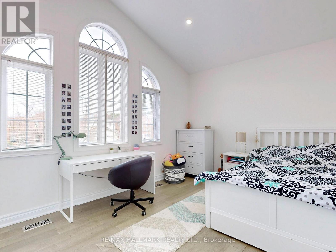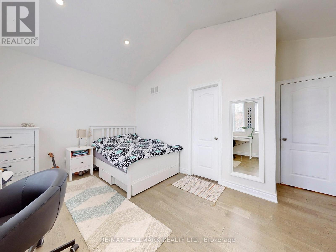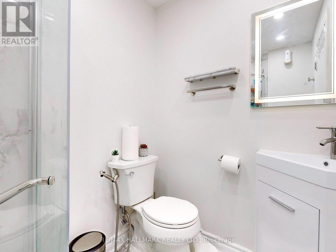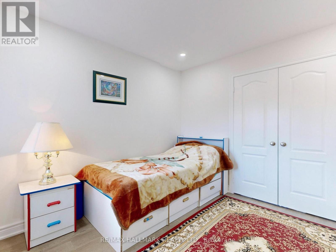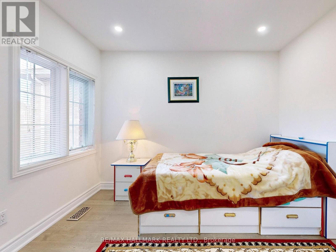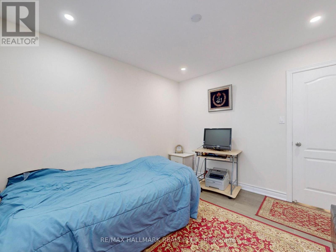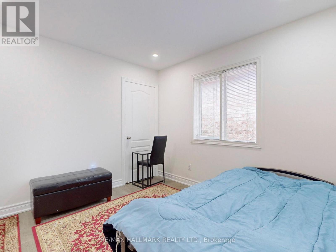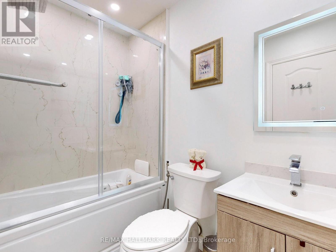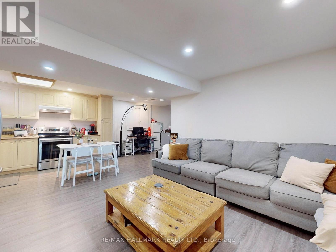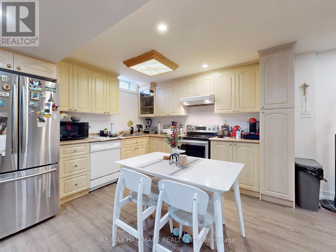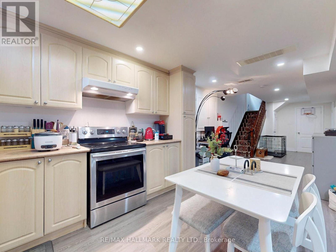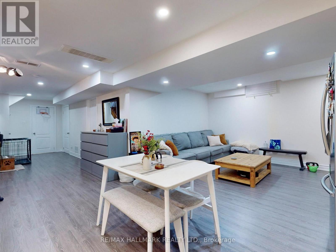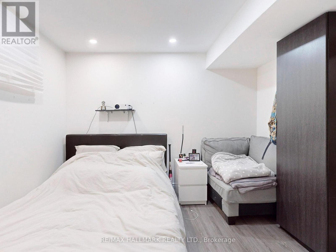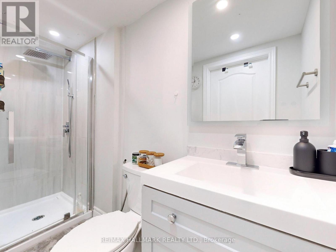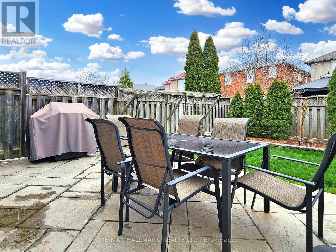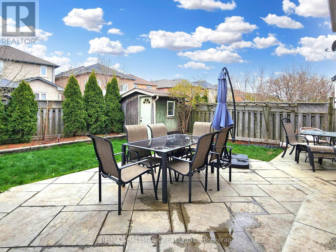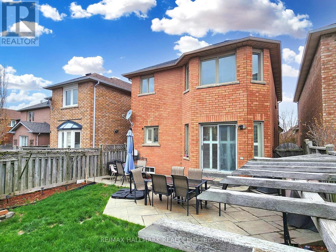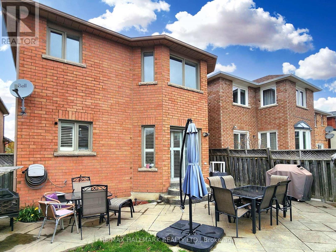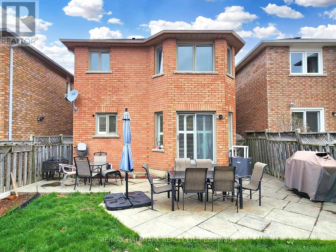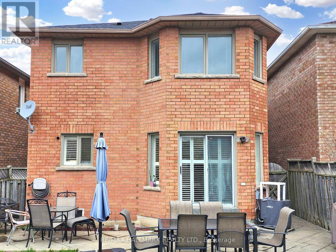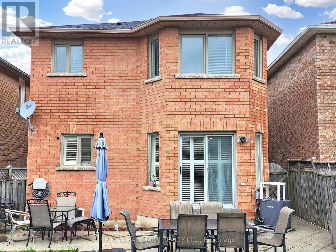5 Bedroom
5 Bathroom
Central Air Conditioning
Forced Air
$1,549,000
Welcome to your dream home nestled in the heart of Vaughan, where luxury meets comfort in thismeticulously renovated 4-bedroom detached gem. Boasting a fusion of contemporary design, thisresidence offers a perfect blend of spacious living areas and tranquil outdoor space, ideal for bothrelaxation and entertainment. Upstairs, the primary suite awaits, boasting a spa-inspired ensuitebathroom and a walk-in closet. Second master bedroom and two additional bedrooms offer comfort, withample space for rest. Located in a coveted Vaughan neighborhood, this home offers easy access totop-rated schools, parks, shopping, dining, and transportation options. Don't miss your chance toexperience comfort living at its finest. Additional highlights of this home include a finishedseparate entrance basement apartment with a recreation room, Kitchen, bedroom and plenty of storagespace. **** EXTRAS **** Sharp Microwave, Conventional Oven, LG Fridge, Wine Cooler, Frigidaire Gas burner, Bosh dishwasher,LG Washer, dryer (id:41954)
Open House
This property has open houses!
Starts at:
2:00 pm
Ends at:
4:00 pm
Property Details
|
MLS® Number
|
N8251418 |
|
Property Type
|
Single Family |
|
Community Name
|
Maple |
|
Amenities Near By
|
Hospital, Park, Public Transit, Schools |
|
Parking Space Total
|
4 |
Building
|
Bathroom Total
|
5 |
|
Bedrooms Above Ground
|
4 |
|
Bedrooms Below Ground
|
1 |
|
Bedrooms Total
|
5 |
|
Basement Features
|
Apartment In Basement, Separate Entrance |
|
Basement Type
|
N/a |
|
Construction Style Attachment
|
Detached |
|
Cooling Type
|
Central Air Conditioning |
|
Exterior Finish
|
Brick |
|
Heating Fuel
|
Natural Gas |
|
Heating Type
|
Forced Air |
|
Stories Total
|
2 |
|
Type
|
House |
Parking
Land
|
Acreage
|
No |
|
Land Amenities
|
Hospital, Park, Public Transit, Schools |
|
Size Irregular
|
29.53 X 124.67 Ft |
|
Size Total Text
|
29.53 X 124.67 Ft |
Rooms
| Level |
Type |
Length |
Width |
Dimensions |
|
Second Level |
Primary Bedroom |
5.22 m |
3.65 m |
5.22 m x 3.65 m |
|
Second Level |
Bedroom 2 |
4.78 m |
4.59 m |
4.78 m x 4.59 m |
|
Second Level |
Bedroom 3 |
3.14 m |
2.93 m |
3.14 m x 2.93 m |
|
Second Level |
Bedroom 4 |
2.95 m |
2.73 m |
2.95 m x 2.73 m |
|
Basement |
Kitchen |
3.22 m |
3.26 m |
3.22 m x 3.26 m |
|
Basement |
Living Room |
4.38 m |
2.89 m |
4.38 m x 2.89 m |
|
Basement |
Bedroom |
3.13 m |
2.85 m |
3.13 m x 2.85 m |
|
Main Level |
Kitchen |
5.88 m |
3.1 m |
5.88 m x 3.1 m |
|
Main Level |
Living Room |
5.43 m |
3 m |
5.43 m x 3 m |
|
Main Level |
Dining Room |
3.8 m |
5.24 m |
3.8 m x 5.24 m |
Utilities
|
Sewer
|
Available |
|
Natural Gas
|
Available |
|
Electricity
|
Available |
https://www.realtor.ca/real-estate/26775803/126-villandry-cres-vaughan-maple
