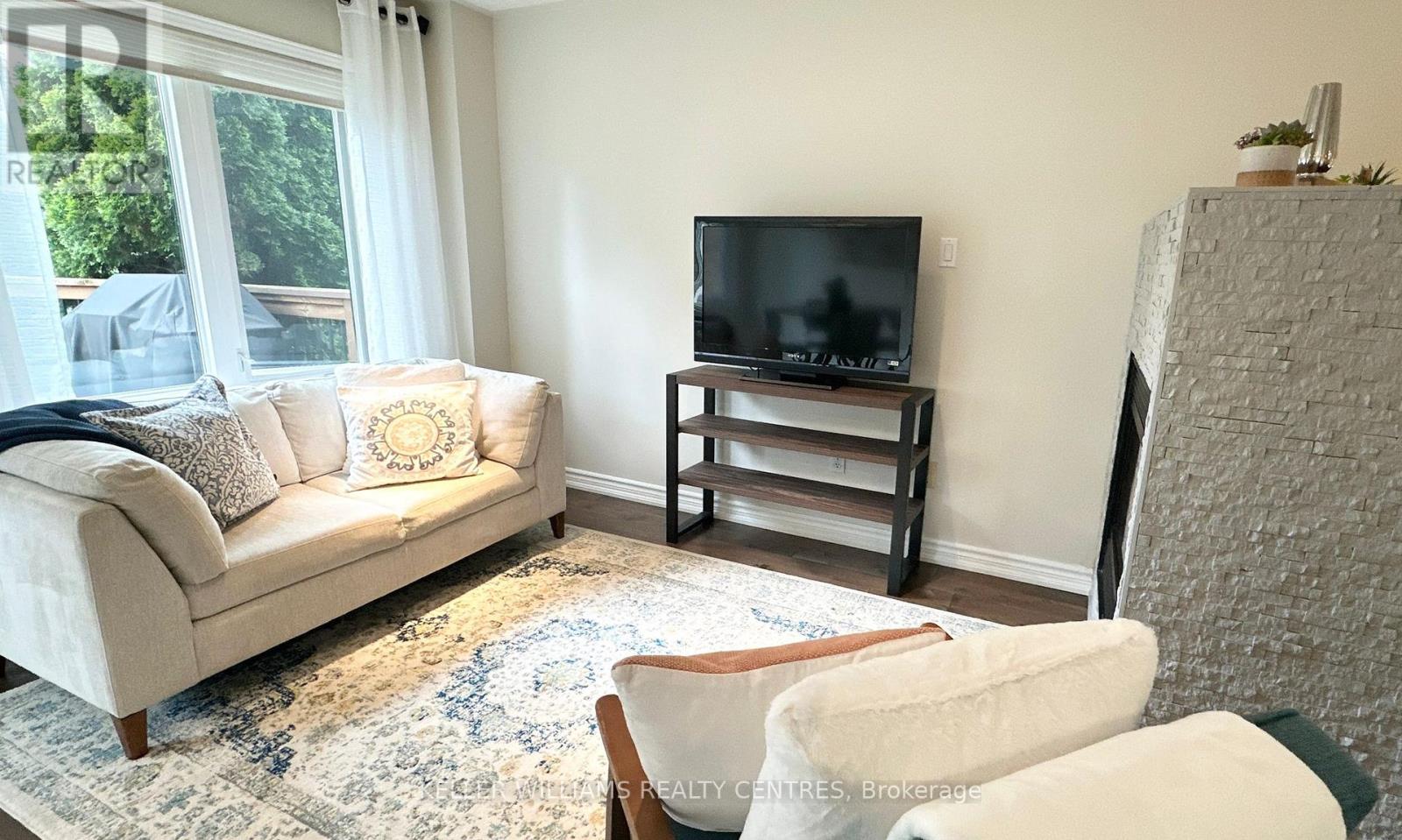126 Primeau Drive Aurora (Aurora Grove), Ontario L4G 6Z4
$998,000
A rare 4-bedroom, 3-bathroom semi-detached, with 2,000 sqft above-grade living space that feels like a detached home! Fully bricked, with stunning upgrades throughout, on a double-wide ravine lot with 44-ft frontage and 121-ft depth. Potential for separate side entrance that ties into existing basement steps for a possible secondary suite in this property's large, open concept basement (all proper approvals and certifications required for future updates). This unique property offers serene views and direct access to Aurora Grove and Holy Spirit elementary schools, surrounded by mature trees and expansive green space. Located just minutes from Lake Wilcox, Oak Ridges, and all essential amenities, this home is one of Auroras finest. Enjoy stylish upgrades including 6-inch engineered hardwood floors, a modern open-concept kitchen, spacious dining and living areas, stainless steel appliances, and a wrap-around natural gas fireplace offering warmth and ambiance throughout. Additional features include a private garage, 3-car driveway, and an extra-large side yard. A great sense of community in neighbourhood! Perfect for families, professionals, retirees, multi-generational living, and nature lovers alike. Only minutes to Hwy 404, GO Train, Upper Canada Mall, Southlake Hospital, trails, restaurants, Magna Centre, grocery stores, and more.Buyer incentives available - Dont miss this incredible opportunity to own a park-side gem in the heart of Aurora! (id:41954)
Open House
This property has open houses!
1:00 pm
Ends at:3:00 pm
2:00 pm
Ends at:4:00 pm
Property Details
| MLS® Number | N12180516 |
| Property Type | Single Family |
| Neigbourhood | Aurora Grove |
| Community Name | Aurora Grove |
| Parking Space Total | 4 |
Building
| Bathroom Total | 3 |
| Bedrooms Above Ground | 4 |
| Bedrooms Total | 4 |
| Amenities | Fireplace(s) |
| Appliances | Water Heater, Blinds, Dishwasher, Garage Door Opener, Refrigerator |
| Basement Development | Unfinished |
| Basement Type | N/a (unfinished) |
| Construction Style Attachment | Semi-detached |
| Cooling Type | Central Air Conditioning |
| Exterior Finish | Brick |
| Fireplace Present | Yes |
| Fireplace Total | 1 |
| Flooring Type | Hardwood, Ceramic |
| Foundation Type | Poured Concrete |
| Half Bath Total | 1 |
| Heating Fuel | Natural Gas |
| Heating Type | Forced Air |
| Stories Total | 2 |
| Size Interior | 1500 - 2000 Sqft |
| Type | House |
| Utility Water | Municipal Water |
Parking
| Attached Garage | |
| Garage |
Land
| Acreage | No |
| Landscape Features | Landscaped |
| Sewer | Sanitary Sewer |
| Size Depth | 121 Ft ,3 In |
| Size Frontage | 44 Ft ,3 In |
| Size Irregular | 44.3 X 121.3 Ft |
| Size Total Text | 44.3 X 121.3 Ft |
| Zoning Description | Residential |
Rooms
| Level | Type | Length | Width | Dimensions |
|---|---|---|---|---|
| Second Level | Primary Bedroom | 4.97 m | 3.32 m | 4.97 m x 3.32 m |
| Second Level | Bedroom 2 | 3.41 m | 2.77 m | 3.41 m x 2.77 m |
| Second Level | Bedroom 3 | 3.69 m | 2.8 m | 3.69 m x 2.8 m |
| Second Level | Bedroom 4 | 4.27 m | 2.77 m | 4.27 m x 2.77 m |
| Second Level | Laundry Room | 2.77 m | 1.25 m | 2.77 m x 1.25 m |
| Lower Level | Utility Room | 9.16 m | 5.48 m | 9.16 m x 5.48 m |
| Main Level | Living Room | 5.67 m | 5.24 m | 5.67 m x 5.24 m |
| Main Level | Dining Room | 3.29 m | 2.83 m | 3.29 m x 2.83 m |
| Main Level | Kitchen | 3.32 m | 2.74 m | 3.32 m x 2.74 m |
| Main Level | Eating Area | 3.32 m | 2.74 m | 3.32 m x 2.74 m |
Utilities
| Cable | Installed |
| Electricity | Installed |
| Sewer | Installed |
https://www.realtor.ca/real-estate/28382639/126-primeau-drive-aurora-aurora-grove-aurora-grove
Interested?
Contact us for more information




















