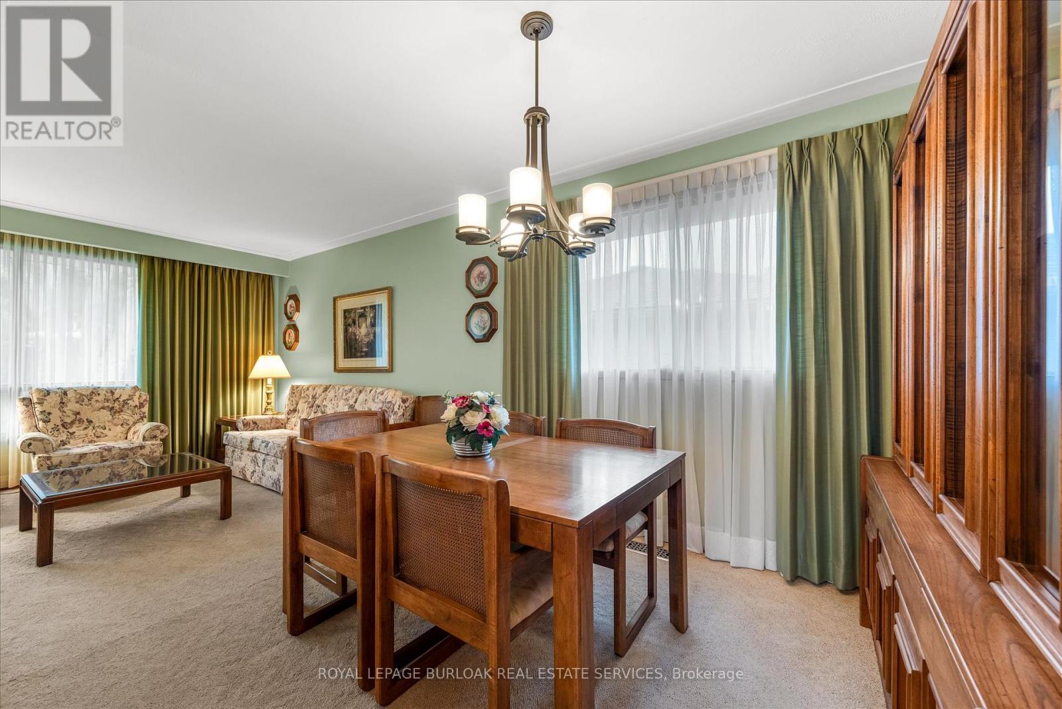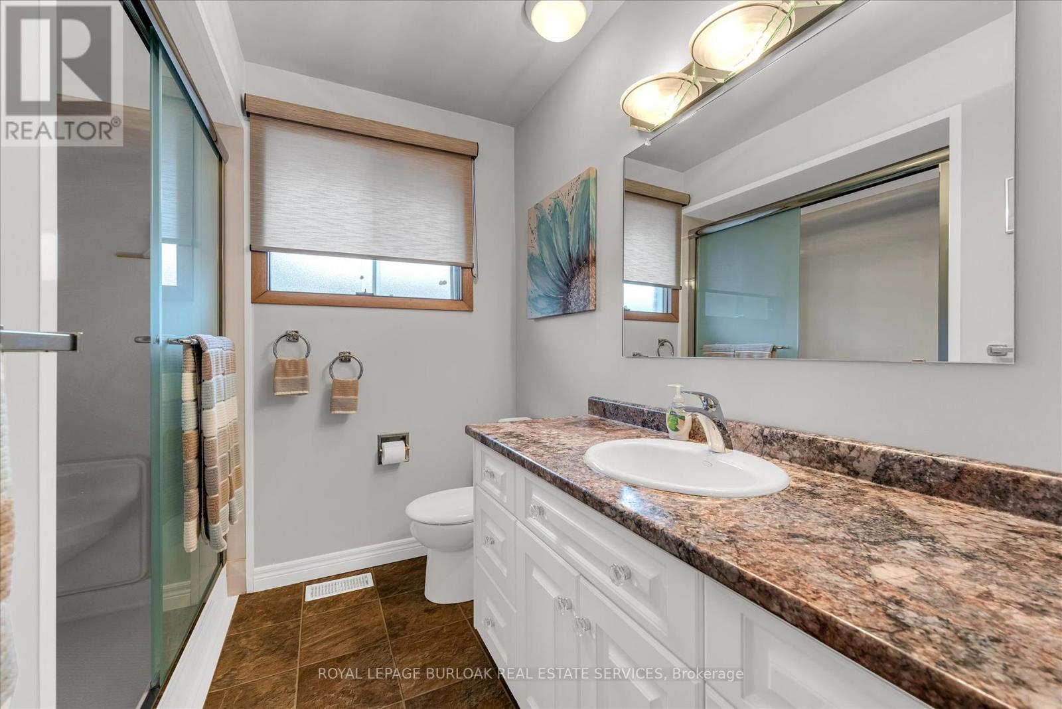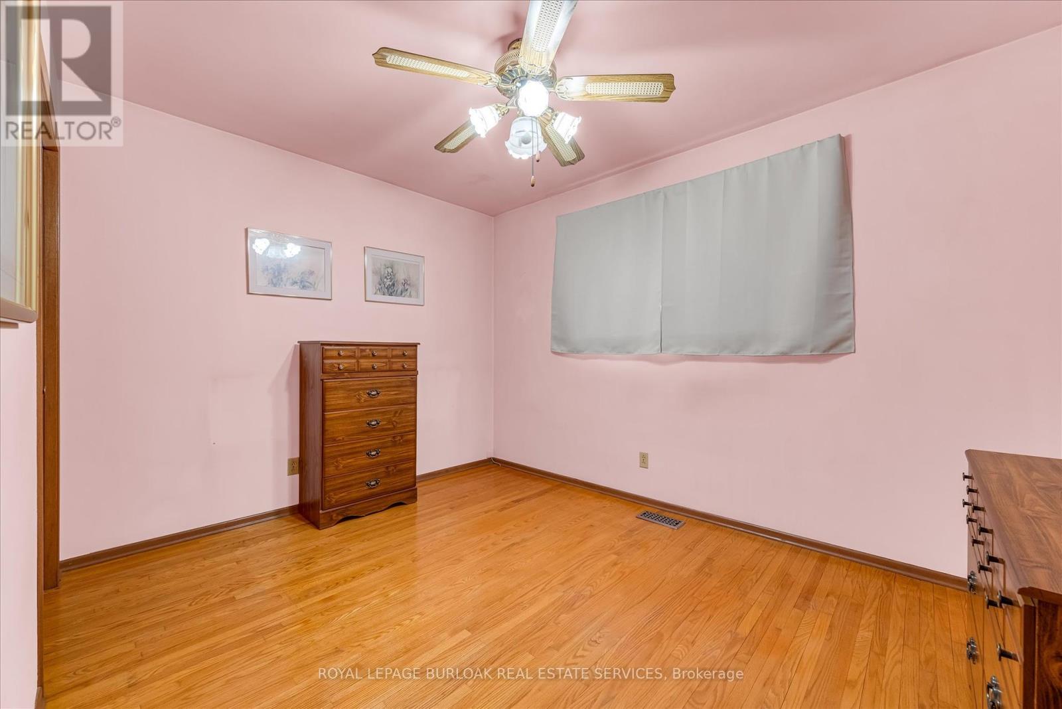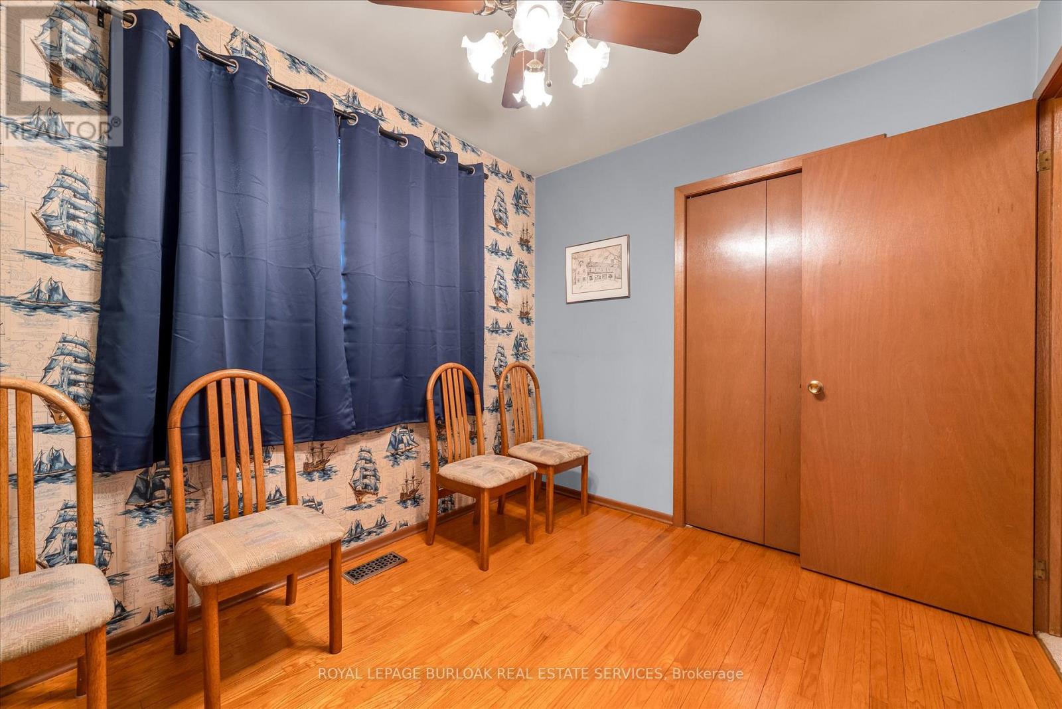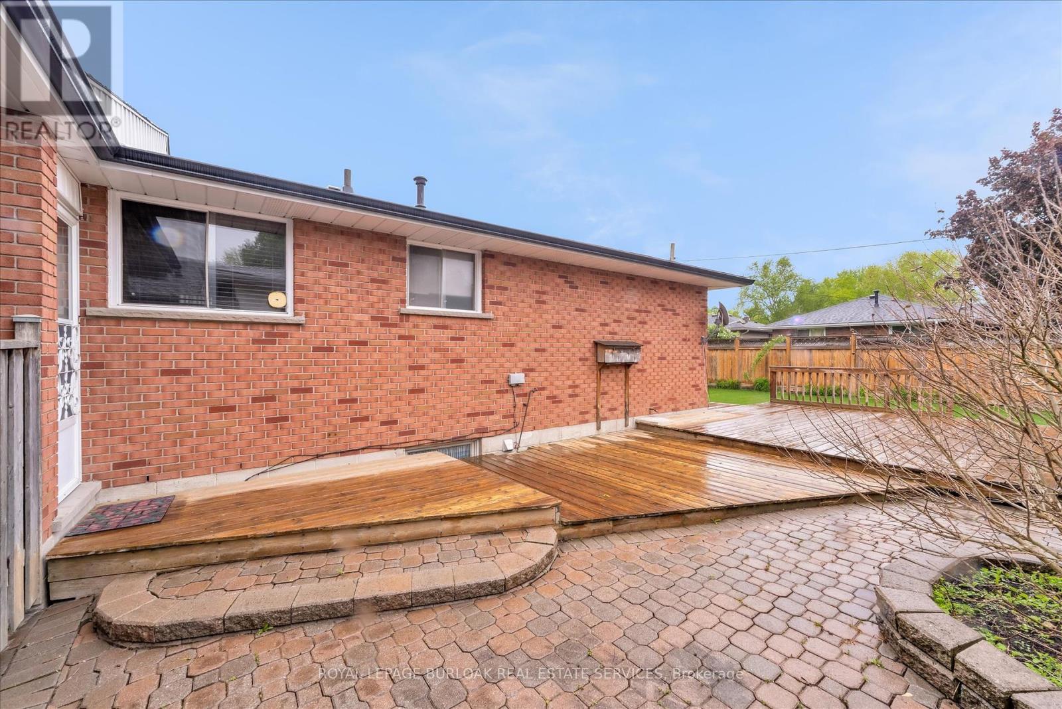4 Bedroom
1 Bathroom
1100 - 1500 sqft
Bungalow
Fireplace
Central Air Conditioning
Forced Air
Landscaped
$770,000
Welcome to this 3 bedroom bungalow in location known as pleasant valley neighbourhood of Dundas. This lovingly maintained home awaits your personal decorating and upgrading touches. Hardwood flooring under carpet on the main level. furnace (2012), roof (2017), concrete driveway and front porch, a/c (2021), front landscaping professionally done (2017), updated carport. Hot water tank is owned. (id:41954)
Property Details
|
MLS® Number
|
X12168647 |
|
Property Type
|
Single Family |
|
Community Name
|
Dundas |
|
Amenities Near By
|
Hospital, Place Of Worship, Public Transit, Schools |
|
Features
|
Level Lot, Flat Site |
|
Parking Space Total
|
3 |
|
Structure
|
Deck, Shed |
Building
|
Bathroom Total
|
1 |
|
Bedrooms Above Ground
|
3 |
|
Bedrooms Below Ground
|
1 |
|
Bedrooms Total
|
4 |
|
Age
|
51 To 99 Years |
|
Amenities
|
Fireplace(s) |
|
Appliances
|
Water Heater, Water Meter, Dryer, Microwave, Stove, Washer, Refrigerator |
|
Architectural Style
|
Bungalow |
|
Basement Type
|
Full |
|
Construction Style Attachment
|
Detached |
|
Cooling Type
|
Central Air Conditioning |
|
Exterior Finish
|
Steel, Brick |
|
Fire Protection
|
Smoke Detectors |
|
Fireplace Present
|
Yes |
|
Foundation Type
|
Block |
|
Heating Fuel
|
Natural Gas |
|
Heating Type
|
Forced Air |
|
Stories Total
|
1 |
|
Size Interior
|
1100 - 1500 Sqft |
|
Type
|
House |
|
Utility Water
|
Municipal Water |
Parking
Land
|
Acreage
|
No |
|
Land Amenities
|
Hospital, Place Of Worship, Public Transit, Schools |
|
Landscape Features
|
Landscaped |
|
Sewer
|
Sanitary Sewer |
|
Size Depth
|
104 Ft ,4 In |
|
Size Frontage
|
50 Ft ,2 In |
|
Size Irregular
|
50.2 X 104.4 Ft |
|
Size Total Text
|
50.2 X 104.4 Ft|under 1/2 Acre |
|
Soil Type
|
Loam |
|
Zoning Description
|
R2 |
Rooms
| Level |
Type |
Length |
Width |
Dimensions |
|
Lower Level |
Utility Room |
3.52 m |
4.65 m |
3.52 m x 4.65 m |
|
Lower Level |
Recreational, Games Room |
7.92 m |
7.03 m |
7.92 m x 7.03 m |
|
Lower Level |
Other |
3.24 m |
2.37 m |
3.24 m x 2.37 m |
|
Lower Level |
Bedroom |
6.86 m |
3.95 m |
6.86 m x 3.95 m |
|
Main Level |
Kitchen |
4.04 m |
3.64 m |
4.04 m x 3.64 m |
|
Main Level |
Dining Room |
3.04 m |
2.81 m |
3.04 m x 2.81 m |
|
Main Level |
Living Room |
5.44 m |
3.48 m |
5.44 m x 3.48 m |
|
Main Level |
Primary Bedroom |
3.15 m |
3.94 m |
3.15 m x 3.94 m |
|
Main Level |
Bedroom |
3.6 m |
2.89 m |
3.6 m x 2.89 m |
|
Main Level |
Bedroom |
3.11 m |
2.44 m |
3.11 m x 2.44 m |
|
Main Level |
Bathroom |
3.15 m |
2.09 m |
3.15 m x 2.09 m |
Utilities
|
Cable
|
Available |
|
Sewer
|
Installed |
https://www.realtor.ca/real-estate/28357031/126-pleasant-avenue-hamilton-dundas-dundas






