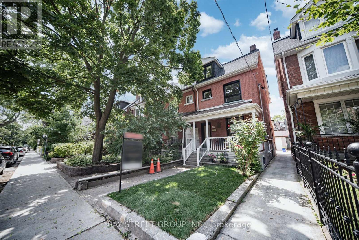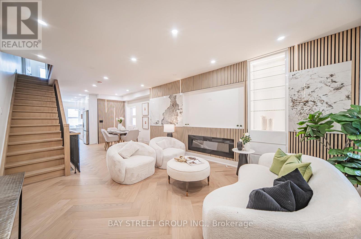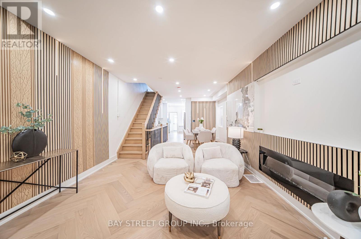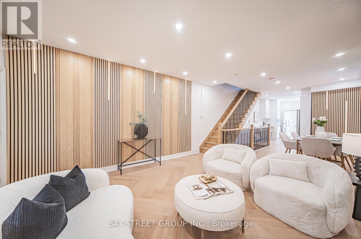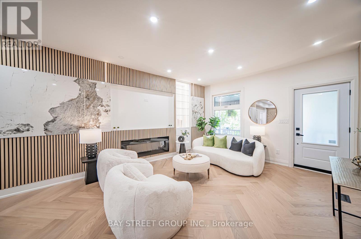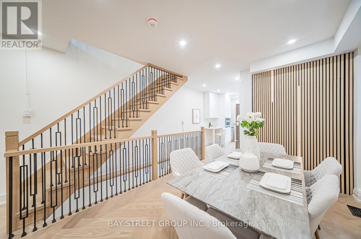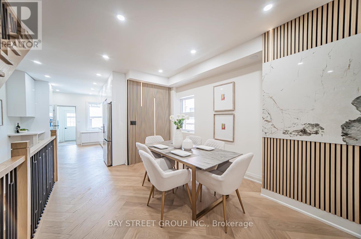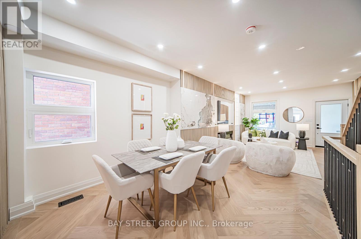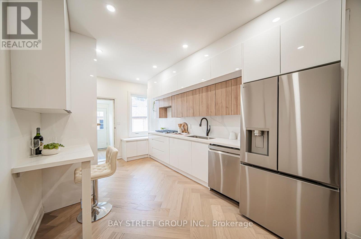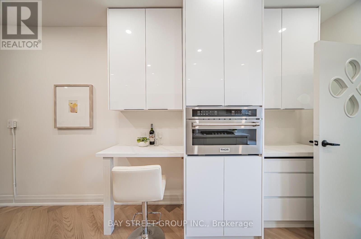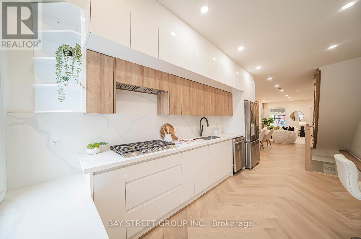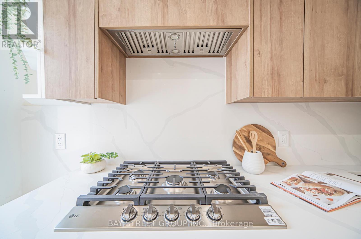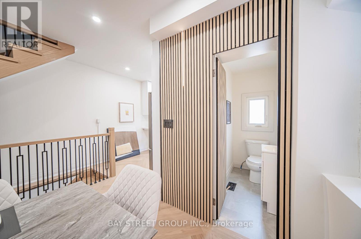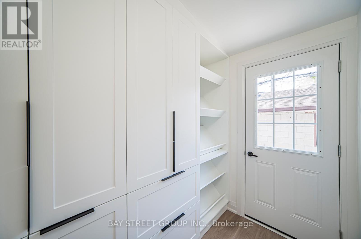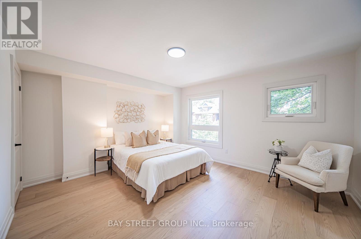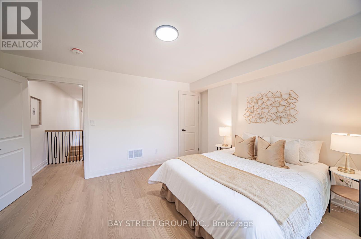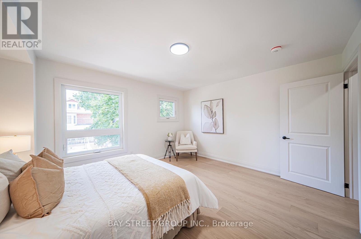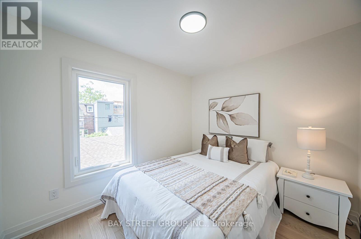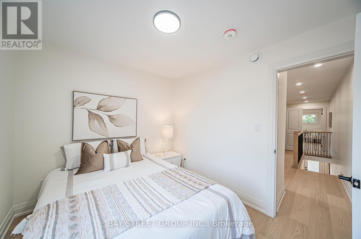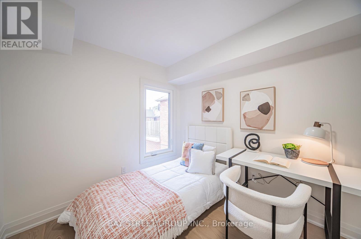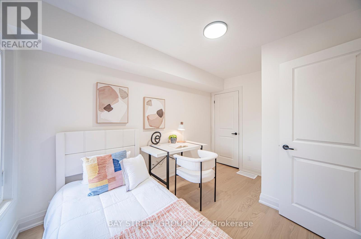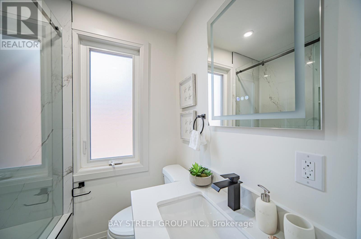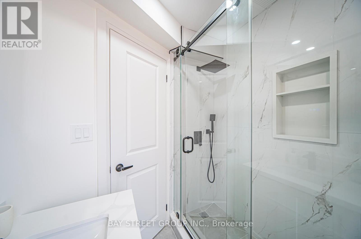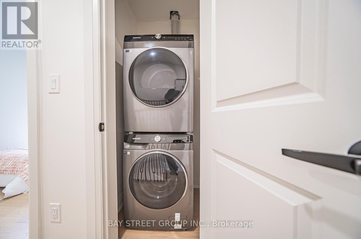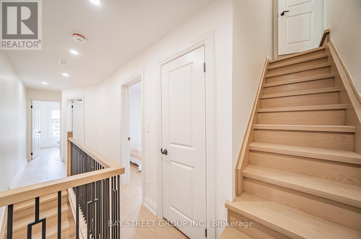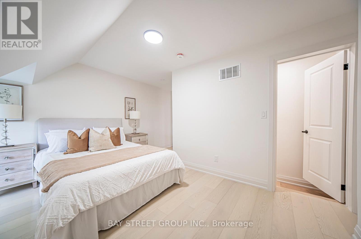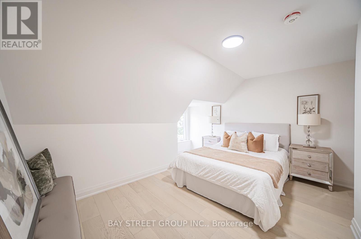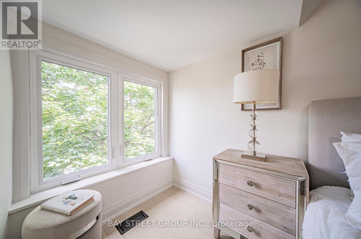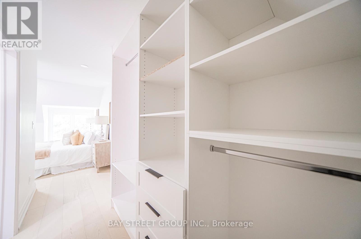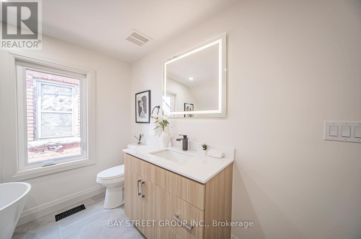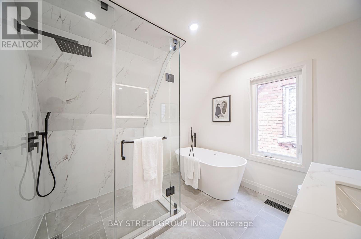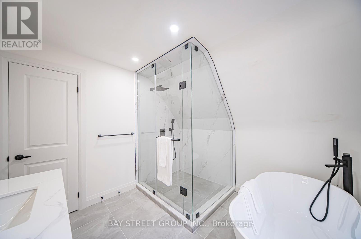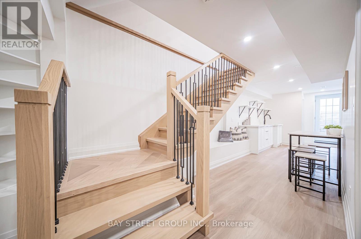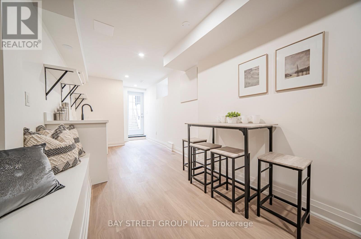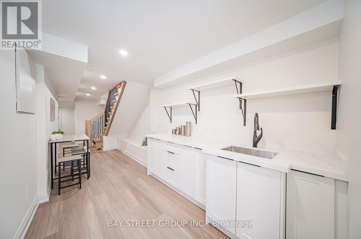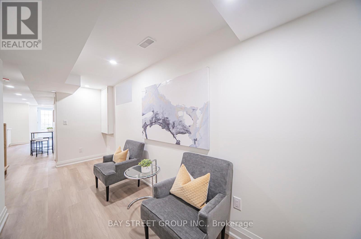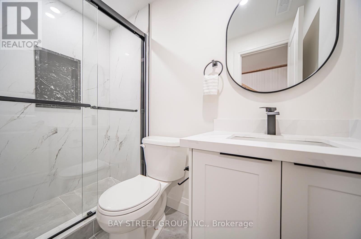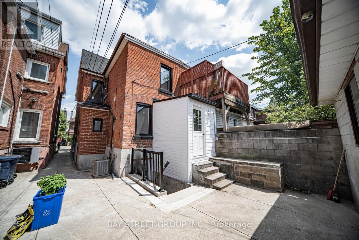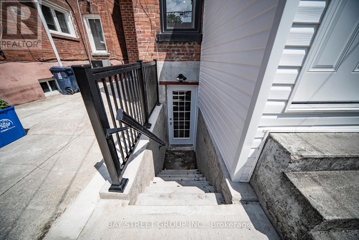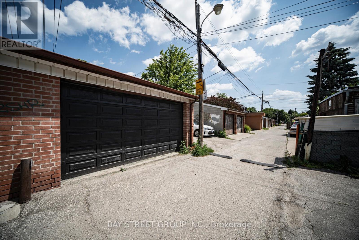4 Bedroom
4 Bathroom
1500 - 2000 sqft
Fireplace
Central Air Conditioning
Forced Air
$1,699,900
A Rare Opportunity To Own A Thoughtfully Renovated three-storey semi-detached In The Heart Of Trinity-Bellwoods. Featuring Top-Tier Finishes Throughout. This Stunning Residence Offers An Open-Concept Layout With Custom Millwork, Wide-Plank Hardwood Floors In Chevron Pattern, Built-In Fireplace, Designer Lighting & Oversized Windows Providing Abundant Natural Light. Gourmet Kitchen With Premium Appliances, Stone Countertops & Modern Cabinetry. Spacious Bedrooms W/ Custom Closets. Bathrooms W/ Premium Tiles & Frameless Glass Showers. Everything Is Brand New Electrical, Plumbing, HVAC, Windows, Roof & Insulation. Detached double garage. Just Move In And Enjoy. Located On A Quiet Street Steps To Trinity Bellwoods Park, Queen West, Little Italy, Top Schools, Cafes, Transit & More. A Perfect Blend Of Style, Comfort & Urban Convenience. Don't Miss This One! (id:41954)
Property Details
|
MLS® Number
|
C12313563 |
|
Property Type
|
Single Family |
|
Community Name
|
Trinity-Bellwoods |
|
Features
|
Lane |
|
Parking Space Total
|
2 |
Building
|
Bathroom Total
|
4 |
|
Bedrooms Above Ground
|
4 |
|
Bedrooms Total
|
4 |
|
Amenities
|
Fireplace(s) |
|
Appliances
|
Dishwasher, Dryer, Oven, Stove, Water Heater - Tankless, Washer, Refrigerator |
|
Basement Development
|
Finished |
|
Basement Features
|
Walk Out |
|
Basement Type
|
N/a (finished) |
|
Construction Style Attachment
|
Semi-detached |
|
Cooling Type
|
Central Air Conditioning |
|
Exterior Finish
|
Brick |
|
Fireplace Present
|
Yes |
|
Flooring Type
|
Ceramic, Hardwood, Tile |
|
Foundation Type
|
Unknown |
|
Half Bath Total
|
1 |
|
Heating Fuel
|
Natural Gas |
|
Heating Type
|
Forced Air |
|
Stories Total
|
3 |
|
Size Interior
|
1500 - 2000 Sqft |
|
Type
|
House |
|
Utility Water
|
Municipal Water |
Parking
Land
|
Acreage
|
No |
|
Sewer
|
Sanitary Sewer |
|
Size Depth
|
103 Ft ,8 In |
|
Size Frontage
|
19 Ft ,10 In |
|
Size Irregular
|
19.9 X 103.7 Ft |
|
Size Total Text
|
19.9 X 103.7 Ft |
Rooms
| Level |
Type |
Length |
Width |
Dimensions |
|
Second Level |
Bedroom |
12.14 m |
8.99 m |
12.14 m x 8.99 m |
|
Second Level |
Bedroom |
12.99 m |
11.97 m |
12.99 m x 11.97 m |
|
Second Level |
Bedroom |
9.87 m |
8.69 m |
9.87 m x 8.69 m |
|
Third Level |
Bedroom |
13.12 m |
9.68 m |
13.12 m x 9.68 m |
|
Ground Level |
Living Room |
13.97 m |
9.97 m |
13.97 m x 9.97 m |
|
Ground Level |
Dining Room |
13.97 m |
9.97 m |
13.97 m x 9.97 m |
|
Ground Level |
Kitchen |
14.99 m |
9.97 m |
14.99 m x 9.97 m |
https://www.realtor.ca/real-estate/28666668/126-grace-street-toronto-trinity-bellwoods-trinity-bellwoods
