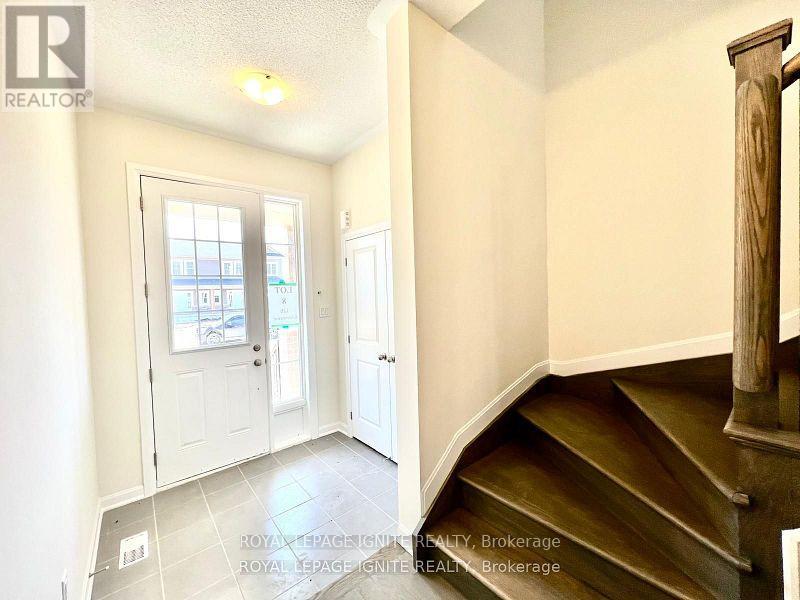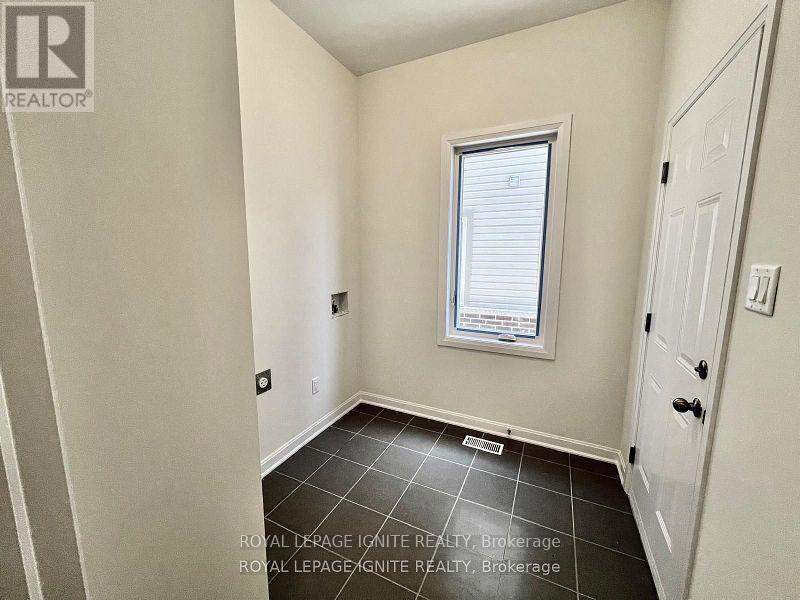4 Bedroom
3 Bathroom
2000 - 2500 sqft
Central Air Conditioning
Forced Air
$799,990
Welcome to 126 Gildersleeve Blvd Aura By the Lake Community, Bath! Step into this stunning 1-year-new detached home located in the desirable Aura By the Lake community. Designed with comfort and style in mind, this home boasts a functional open-concept layout and 9-ftceilings on the main floor, offering plenty of natural light throughout. The main living area features a bright and spacious living/dining space, perfect for both everyday living and entertaining. The modern kitchen is a chefs dream, complete with extended cabinetry, quartz countertops, an island, and ample cup board space. Enjoy the warmth of gleaming hardwood floors in the great room, complemented by elegant oak stairs leading to the second floor. Upstairs, youll find four generously sized bedrooms, including a primary bedroom with a walk-in closet and a private ensuite. Additional highlights: No rear neighbors added privacy and scenic views, Double car garage, Convenient access to parks, trails, and shopping. Don't miss the opportunity to make this beautiful, move-in-ready home yours! (id:41954)
Property Details
|
MLS® Number
|
X12168839 |
|
Property Type
|
Single Family |
|
Community Name
|
57 - Bath |
|
Amenities Near By
|
Marina, Park, Public Transit |
|
Equipment Type
|
Water Heater |
|
Parking Space Total
|
4 |
|
Rental Equipment Type
|
Water Heater |
Building
|
Bathroom Total
|
3 |
|
Bedrooms Above Ground
|
4 |
|
Bedrooms Total
|
4 |
|
Age
|
New Building |
|
Appliances
|
Water Heater, Dishwasher, Dryer, Stove, Washer, Refrigerator |
|
Basement Development
|
Unfinished |
|
Basement Type
|
Full (unfinished) |
|
Construction Style Attachment
|
Detached |
|
Cooling Type
|
Central Air Conditioning |
|
Exterior Finish
|
Brick, Vinyl Siding |
|
Flooring Type
|
Hardwood, Ceramic, Carpeted |
|
Foundation Type
|
Poured Concrete |
|
Half Bath Total
|
1 |
|
Heating Fuel
|
Natural Gas |
|
Heating Type
|
Forced Air |
|
Stories Total
|
2 |
|
Size Interior
|
2000 - 2500 Sqft |
|
Type
|
House |
|
Utility Water
|
Municipal Water |
Parking
Land
|
Acreage
|
No |
|
Land Amenities
|
Marina, Park, Public Transit |
|
Sewer
|
Sanitary Sewer |
|
Size Depth
|
131 Ft |
|
Size Frontage
|
43 Ft |
|
Size Irregular
|
43 X 131 Ft |
|
Size Total Text
|
43 X 131 Ft |
Rooms
| Level |
Type |
Length |
Width |
Dimensions |
|
Second Level |
Primary Bedroom |
6.03 m |
4.45 m |
6.03 m x 4.45 m |
|
Second Level |
Bedroom 2 |
3.38 m |
3.07 m |
3.38 m x 3.07 m |
|
Second Level |
Bedroom 3 |
3.89 m |
2.89 m |
3.89 m x 2.89 m |
|
Second Level |
Bedroom 4 |
3.35 m |
2.74 m |
3.35 m x 2.74 m |
|
Main Level |
Great Room |
5.36 m |
4.33 m |
5.36 m x 4.33 m |
|
Main Level |
Kitchen |
3.84 m |
3.65 m |
3.84 m x 3.65 m |
|
Main Level |
Dining Room |
4.02 m |
3.65 m |
4.02 m x 3.65 m |
https://www.realtor.ca/real-estate/28357532/126-gildersleeve-boulevard-loyalist-bath-57-bath






























