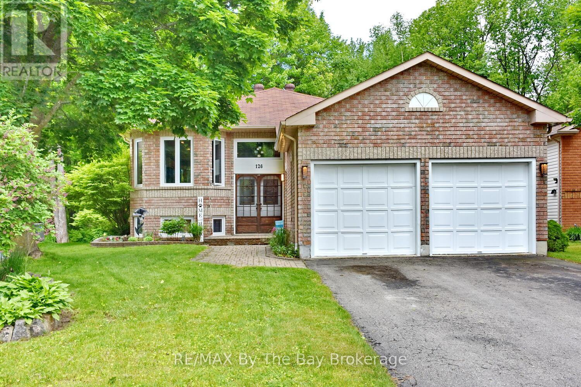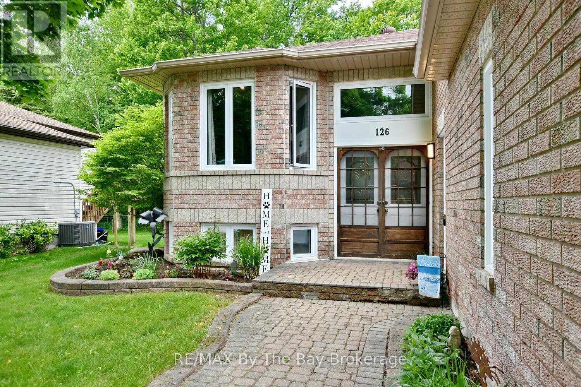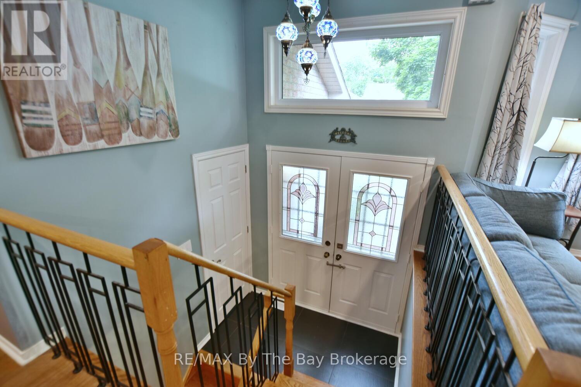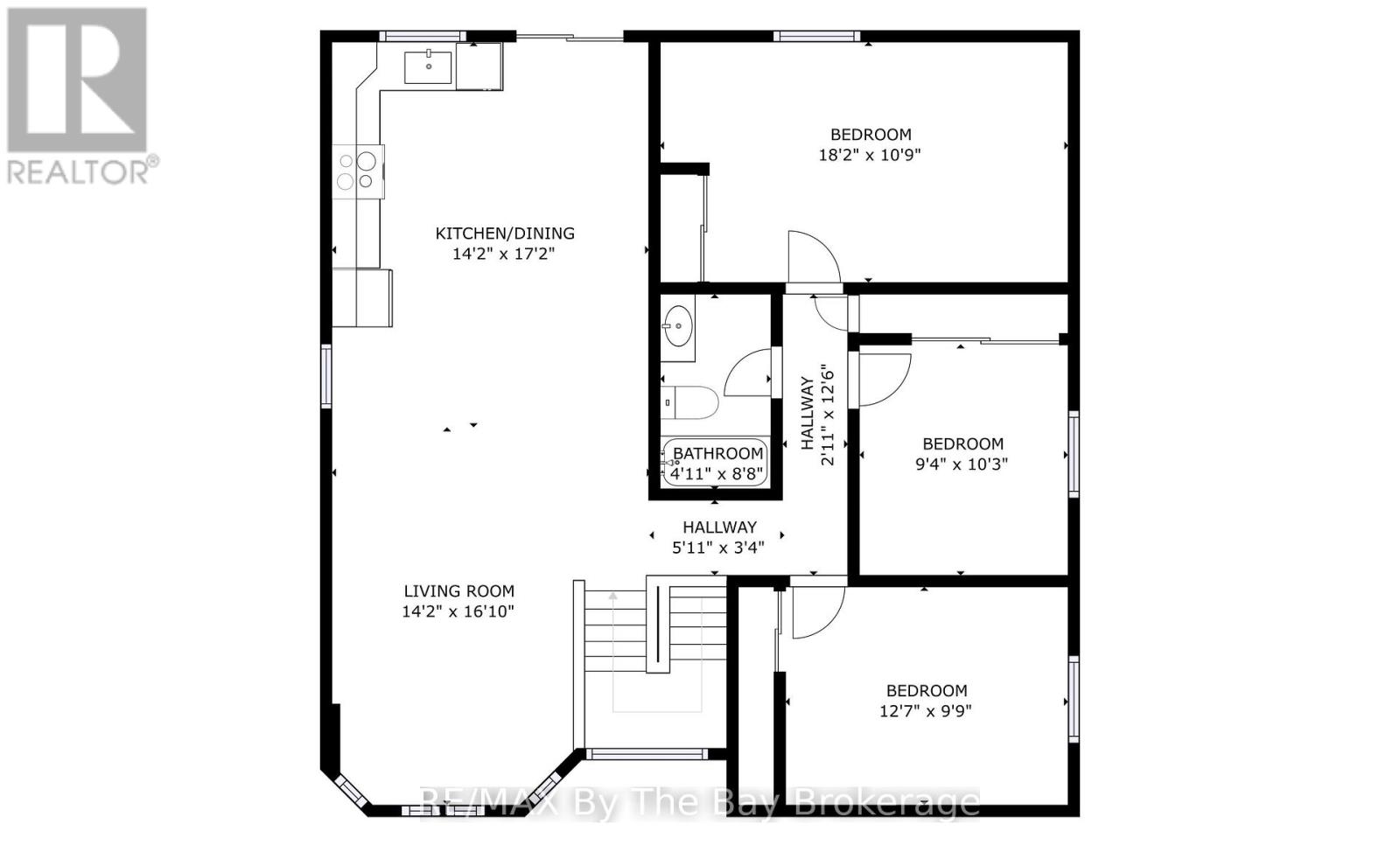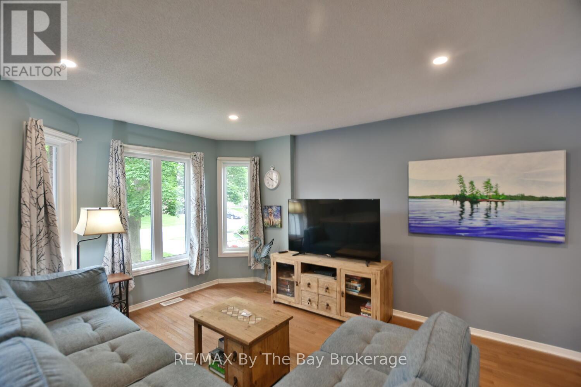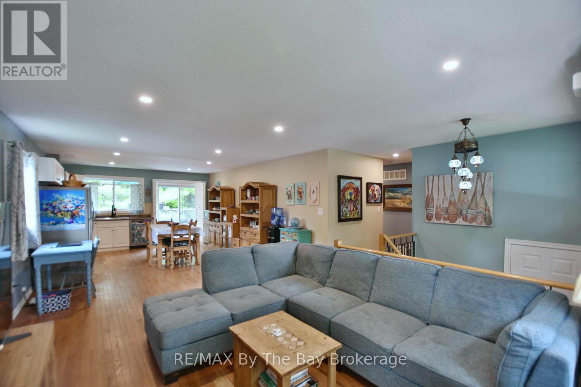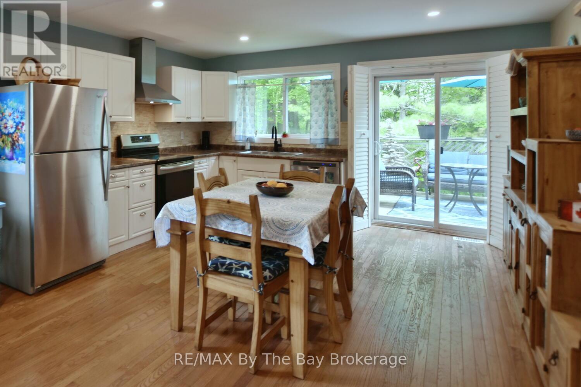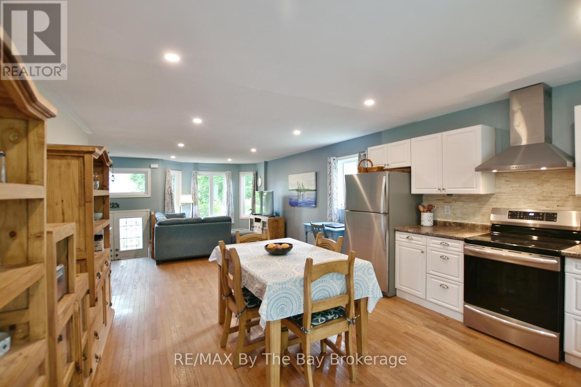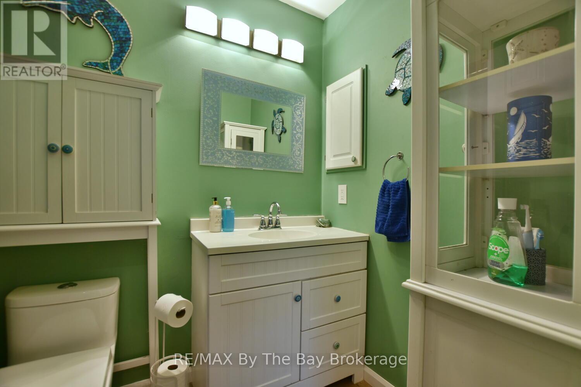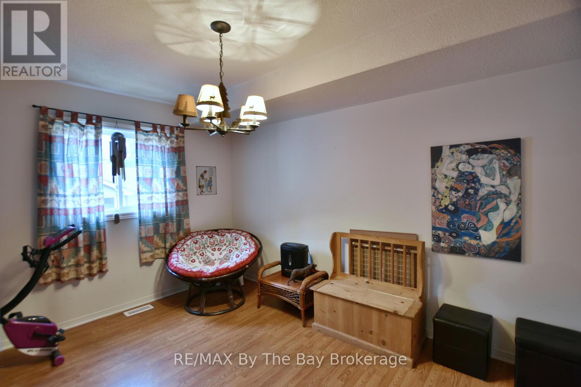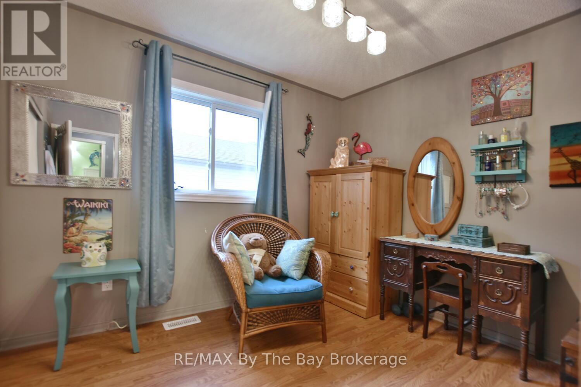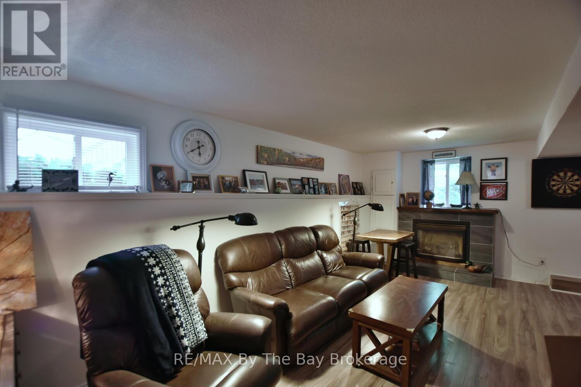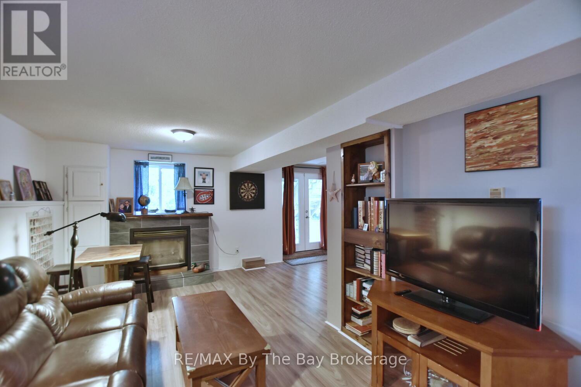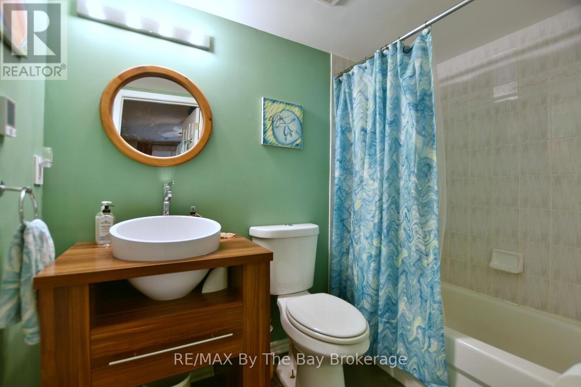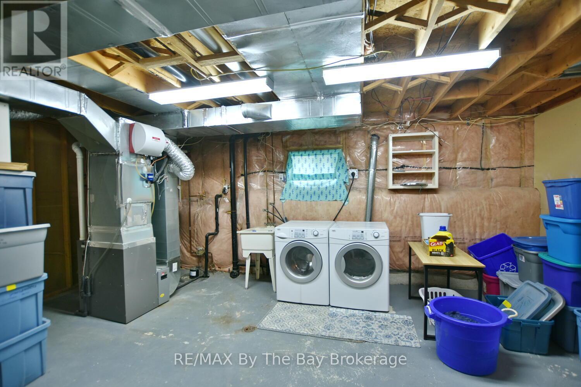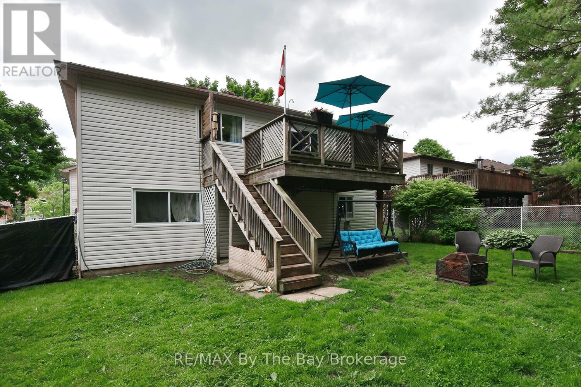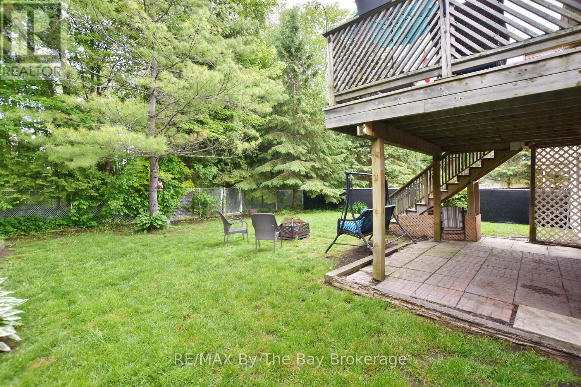5 Bedroom
2 Bathroom
1100 - 1500 sqft
Raised Bungalow
Fireplace
Central Air Conditioning
Forced Air
Landscaped
$650,000
Raised Bungalow with Walk-Out Basement in a Prime Location! Only a 8 Minute walk to beach. Located in a great neighbourhood with easy access for commuters and a short drive from the nearby sports park (soccer and baseball), this well-maintained raised bungalow is the ideal family home. Featuring a double garage and three spacious bedrooms on the main level, it offers both function and comfort. The modern kitchen is bright and updated, while windows have been replaced for energy efficiency and peace of mind. Enjoy the comfort of gas heat and central air throughout the home. One of the standout features is the fully finished walk-out basement, offering excellent in-law potential or extended family space. Downstairs you'll find two additional bedrooms, a generous rec room with cozy gas fireplace, and a stylish four-piece bathroom complete with heated floors. This move-in-ready home shows beautifully don't miss your chance to make it yours! (id:41954)
Property Details
|
MLS® Number
|
S12211842 |
|
Property Type
|
Single Family |
|
Community Name
|
Wasaga Beach |
|
Community Features
|
School Bus |
|
Parking Space Total
|
6 |
|
Structure
|
Deck |
Building
|
Bathroom Total
|
2 |
|
Bedrooms Above Ground
|
3 |
|
Bedrooms Below Ground
|
2 |
|
Bedrooms Total
|
5 |
|
Age
|
16 To 30 Years |
|
Amenities
|
Fireplace(s) |
|
Appliances
|
Dishwasher, Dryer, Stove, Washer, Refrigerator |
|
Architectural Style
|
Raised Bungalow |
|
Basement Development
|
Finished |
|
Basement Features
|
Walk Out |
|
Basement Type
|
N/a (finished) |
|
Construction Style Attachment
|
Detached |
|
Cooling Type
|
Central Air Conditioning |
|
Exterior Finish
|
Brick Facing, Vinyl Siding |
|
Fireplace Present
|
Yes |
|
Fireplace Total
|
1 |
|
Foundation Type
|
Concrete |
|
Heating Fuel
|
Natural Gas |
|
Heating Type
|
Forced Air |
|
Stories Total
|
1 |
|
Size Interior
|
1100 - 1500 Sqft |
|
Type
|
House |
|
Utility Water
|
Municipal Water |
Parking
Land
|
Acreage
|
No |
|
Landscape Features
|
Landscaped |
|
Sewer
|
Sanitary Sewer |
|
Size Depth
|
121 Ft ,4 In |
|
Size Frontage
|
52 Ft ,1 In |
|
Size Irregular
|
52.1 X 121.4 Ft |
|
Size Total Text
|
52.1 X 121.4 Ft |
|
Zoning Description
|
R1 |
Rooms
| Level |
Type |
Length |
Width |
Dimensions |
|
Basement |
Bedroom 4 |
3.06 m |
3.14 m |
3.06 m x 3.14 m |
|
Basement |
Bedroom 5 |
4.01 m |
2.14 m |
4.01 m x 2.14 m |
|
Basement |
Recreational, Games Room |
3.18 m |
6.66 m |
3.18 m x 6.66 m |
|
Basement |
Recreational, Games Room |
2.67 m |
3.74 m |
2.67 m x 3.74 m |
|
Main Level |
Kitchen |
4.3 m |
3.87 m |
4.3 m x 3.87 m |
|
Main Level |
Living Room |
4.3 m |
6.08 m |
4.3 m x 6.08 m |
|
Main Level |
Primary Bedroom |
3.32 m |
5.57 m |
3.32 m x 5.57 m |
|
Main Level |
Bedroom 2 |
2.98 m |
3.81 m |
2.98 m x 3.81 m |
|
Main Level |
Bedroom 3 |
3.17 m |
2.83 m |
3.17 m x 2.83 m |
https://www.realtor.ca/real-estate/28449819/126-fernbrook-drive-wasaga-beach-wasaga-beach
