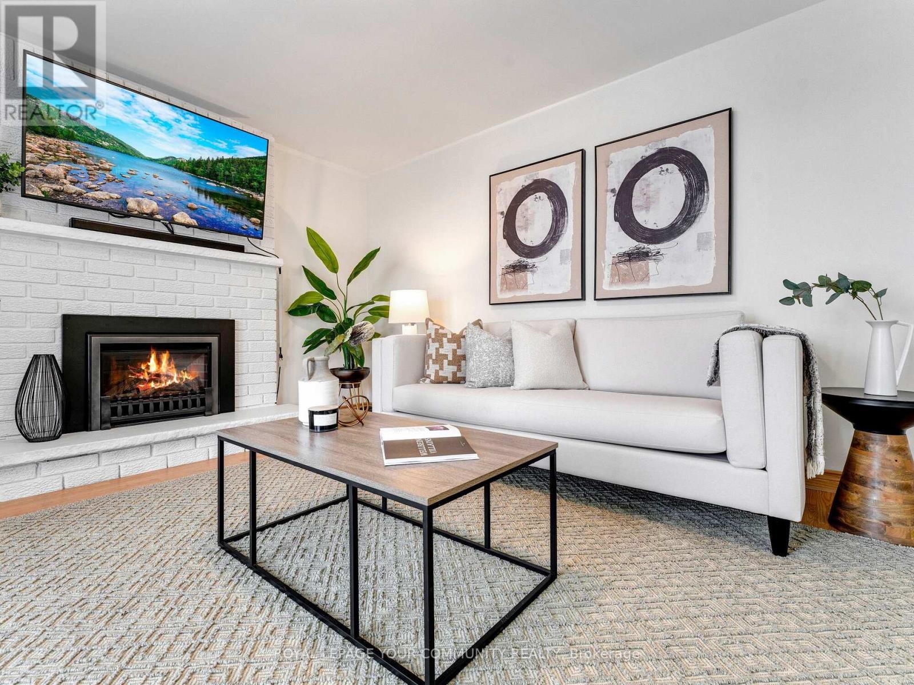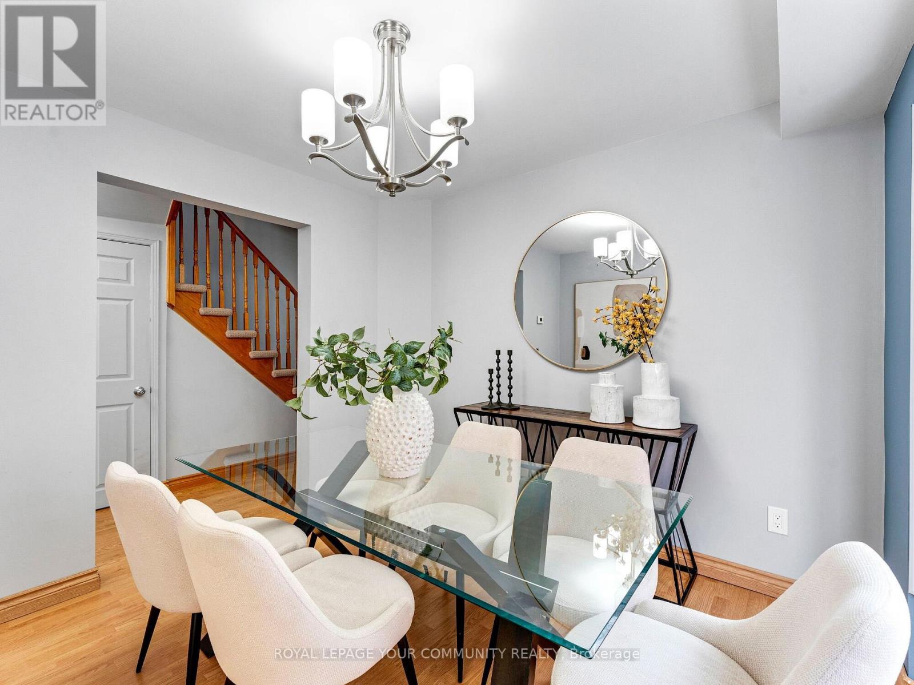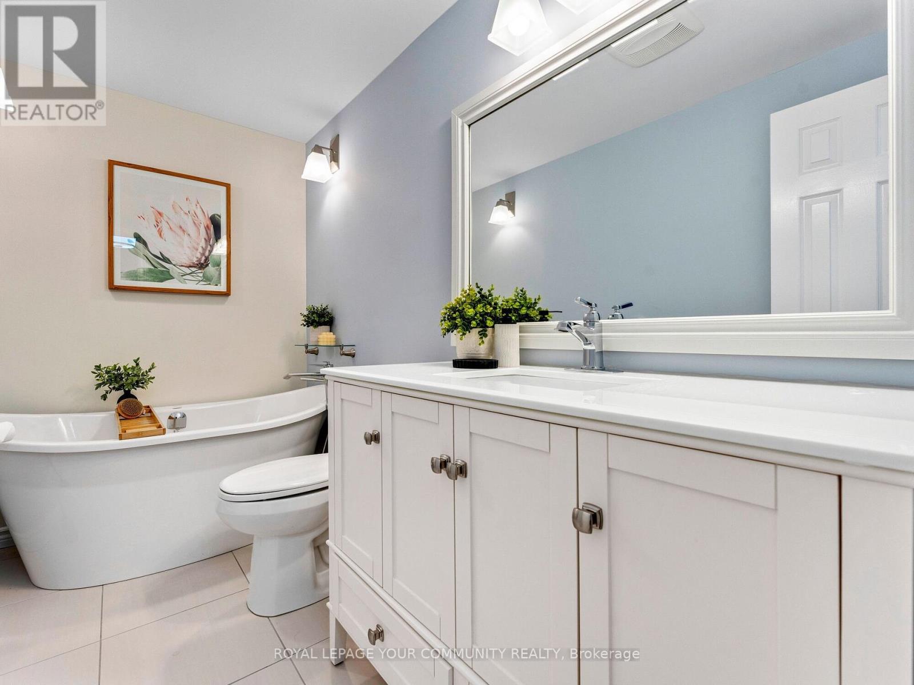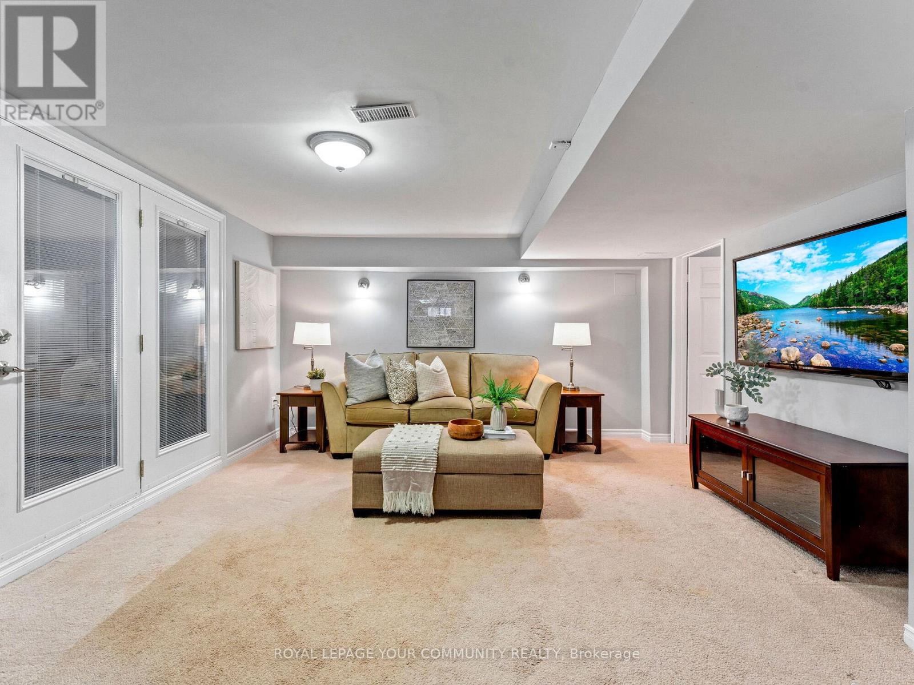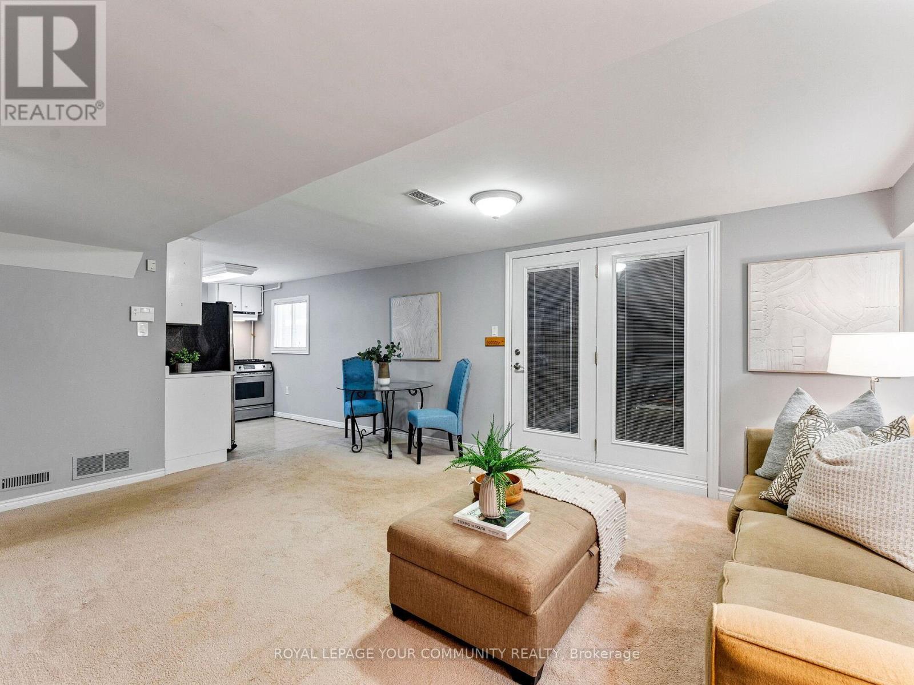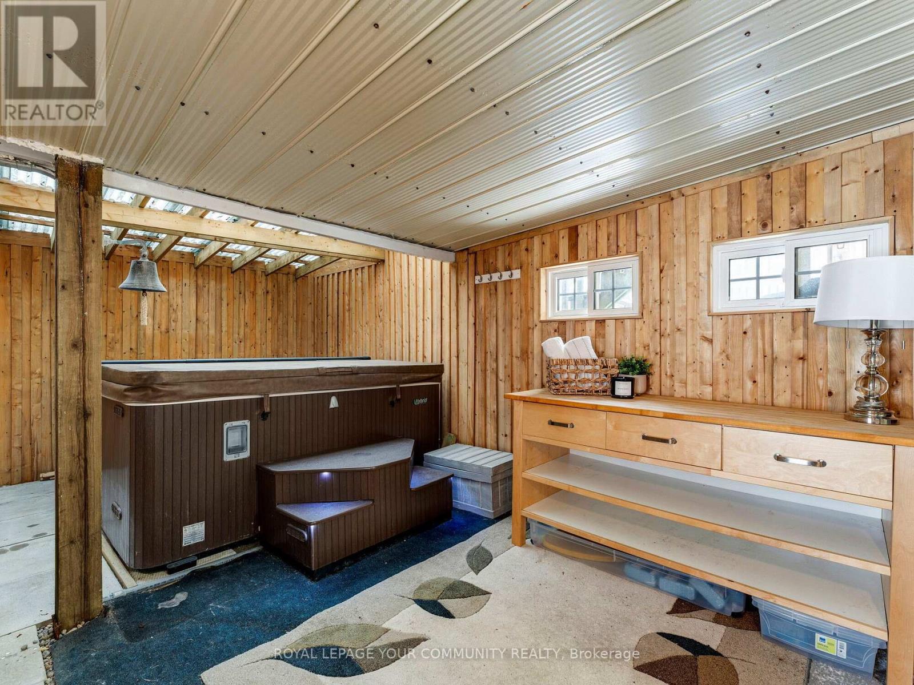5 Bedroom
4 Bathroom
Fireplace
Central Air Conditioning
Forced Air
Landscaped, Lawn Sprinkler
$1,398,000
This lovely updated home in the heart of Aurora Heights is just steps from Aurora's forested walking trails, tennis courts & parks, with a short stroll to Yonge St shops, boutiques, grocer & restaurants. Walk out basement in-law suite offers 2 bdrms or 1 bdrm + office, separate laundry, kitchen & a spacious open concept family rm that walks out to an enclosed patio with hot tub for year round enjoyment. Main level boasts open concept kitchen / family rm with a cozy fireplace and garden door walk out to large, partly covered 2 tier deck with gas BBQ hook up & outdoor fireplace hook up. New broadloom on stairs & upper hall, hidden 2nd laundry in linen closet, renovated main bath with luxurious stand alone tub. Generous primary suite with seating area features 2 large walk in closets & a beautifully renovated 3 pc bath with glass shower. Inviting front porch, direct entry to double garage & Inground sprinkler system are just a few of the extra features this home offers. (id:41954)
Property Details
|
MLS® Number
|
N11962388 |
|
Property Type
|
Single Family |
|
Community Name
|
Aurora Heights |
|
Amenities Near By
|
Park, Public Transit |
|
Community Features
|
Community Centre |
|
Features
|
Conservation/green Belt, In-law Suite |
|
Parking Space Total
|
8 |
|
Structure
|
Deck, Porch, Shed |
Building
|
Bathroom Total
|
4 |
|
Bedrooms Above Ground
|
3 |
|
Bedrooms Below Ground
|
2 |
|
Bedrooms Total
|
5 |
|
Amenities
|
Fireplace(s) |
|
Appliances
|
Hot Tub, Dryer, Microwave, Oven, Refrigerator, Stove, Washer, Water Softener |
|
Basement Development
|
Finished |
|
Basement Features
|
Walk Out |
|
Basement Type
|
N/a (finished) |
|
Construction Style Attachment
|
Detached |
|
Cooling Type
|
Central Air Conditioning |
|
Exterior Finish
|
Brick |
|
Fireplace Present
|
Yes |
|
Fireplace Total
|
1 |
|
Flooring Type
|
Laminate, Carpeted |
|
Foundation Type
|
Poured Concrete |
|
Half Bath Total
|
1 |
|
Heating Fuel
|
Natural Gas |
|
Heating Type
|
Forced Air |
|
Stories Total
|
2 |
|
Type
|
House |
|
Utility Water
|
Municipal Water |
Parking
Land
|
Acreage
|
No |
|
Land Amenities
|
Park, Public Transit |
|
Landscape Features
|
Landscaped, Lawn Sprinkler |
|
Sewer
|
Sanitary Sewer |
|
Size Depth
|
109 Ft ,11 In |
|
Size Frontage
|
58 Ft ,3 In |
|
Size Irregular
|
58.32 X 109.99 Ft ; North Side 109.31 Ft, Rear 39.72 |
|
Size Total Text
|
58.32 X 109.99 Ft ; North Side 109.31 Ft, Rear 39.72 |
Rooms
| Level |
Type |
Length |
Width |
Dimensions |
|
Second Level |
Primary Bedroom |
5.86 m |
3.27 m |
5.86 m x 3.27 m |
|
Second Level |
Bedroom 2 |
3.65 m |
2.9 m |
3.65 m x 2.9 m |
|
Second Level |
Bedroom 3 |
2.97 m |
2.9 m |
2.97 m x 2.9 m |
|
Basement |
Office |
3.05 m |
2.55 m |
3.05 m x 2.55 m |
|
Basement |
Recreational, Games Room |
5.28 m |
4.27 m |
5.28 m x 4.27 m |
|
Basement |
Kitchen |
2.91 m |
2.28 m |
2.91 m x 2.28 m |
|
Basement |
Bedroom 4 |
3.28 m |
3.17 m |
3.28 m x 3.17 m |
|
Main Level |
Living Room |
5.01 m |
3.24 m |
5.01 m x 3.24 m |
|
Main Level |
Dining Room |
3.48 m |
3.13 m |
3.48 m x 3.13 m |
|
Main Level |
Kitchen |
3.91 m |
2.97 m |
3.91 m x 2.97 m |
|
Main Level |
Family Room |
4.31 m |
3.68 m |
4.31 m x 3.68 m |
https://www.realtor.ca/real-estate/27891476/126-crawford-rose-drive-aurora-aurora-heights-aurora-heights




