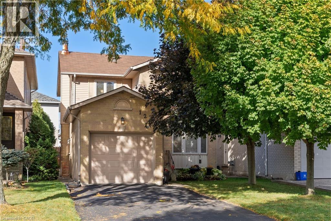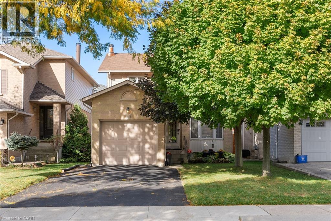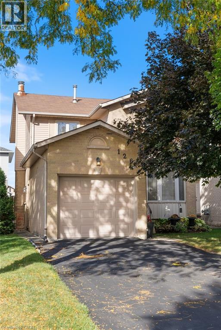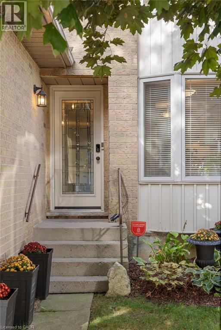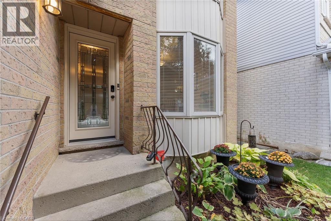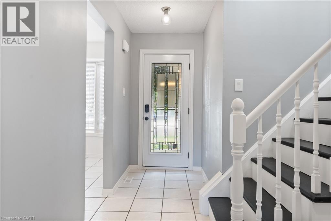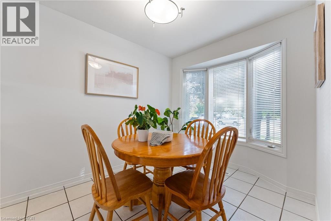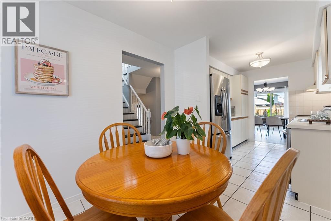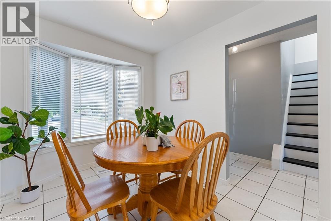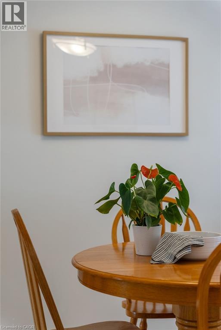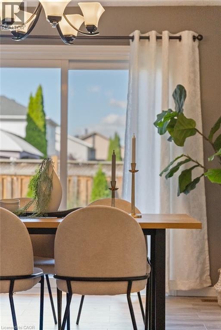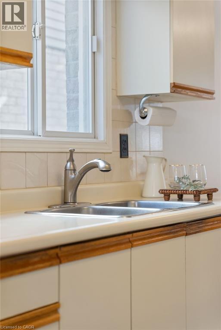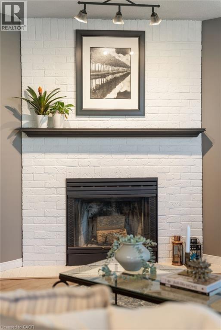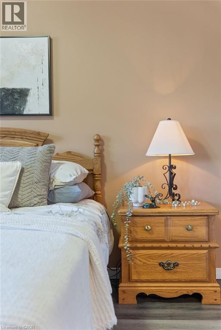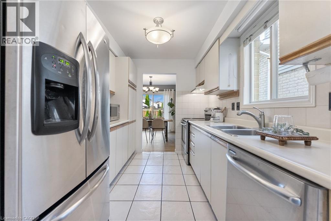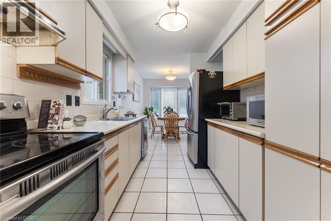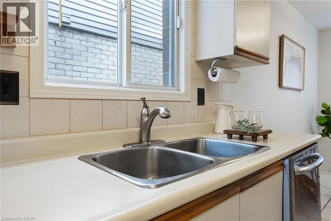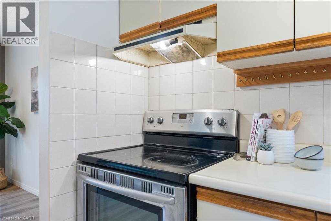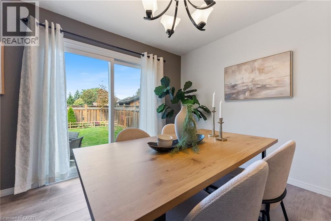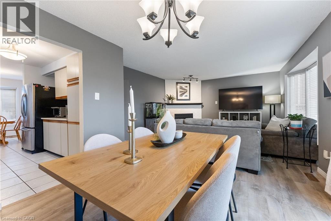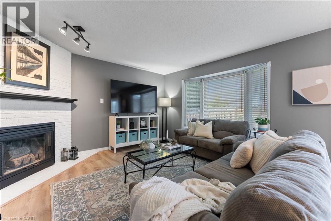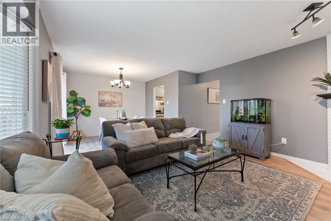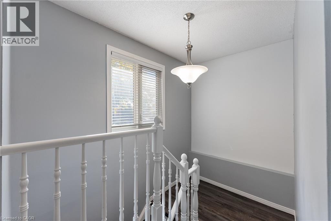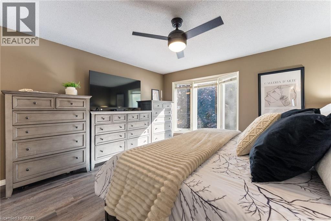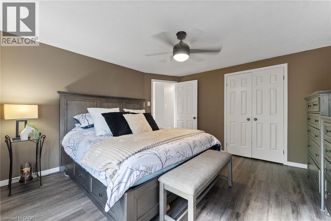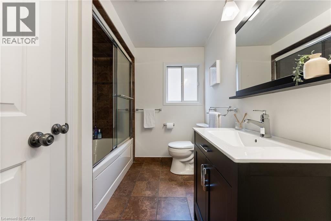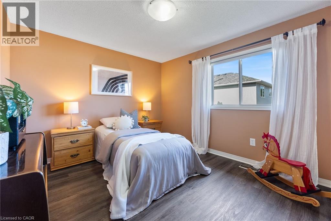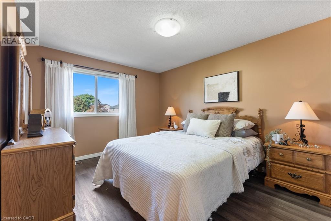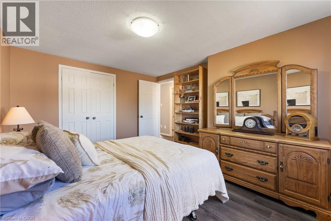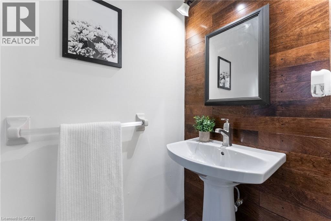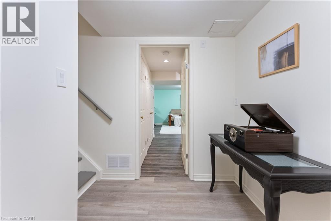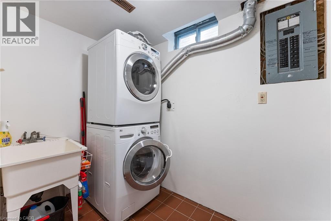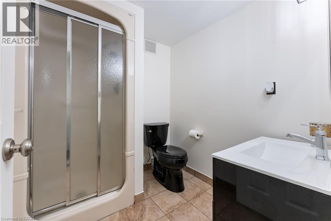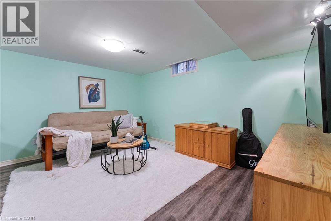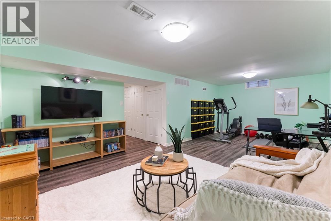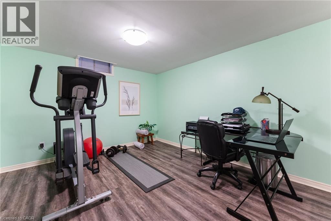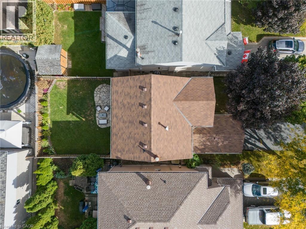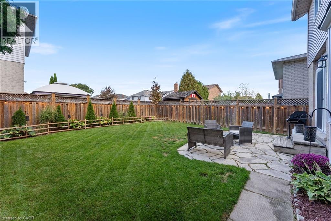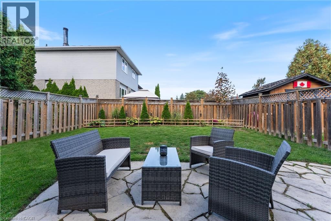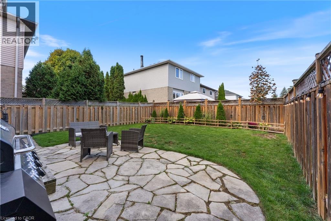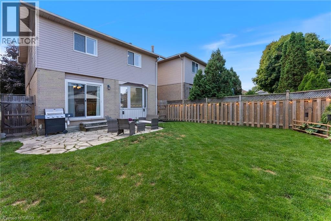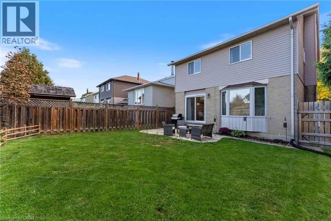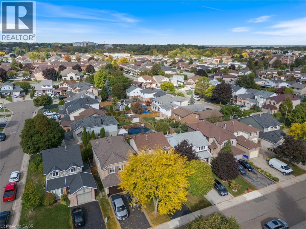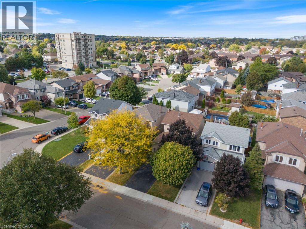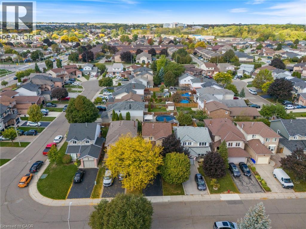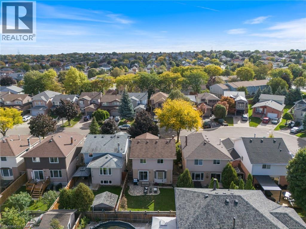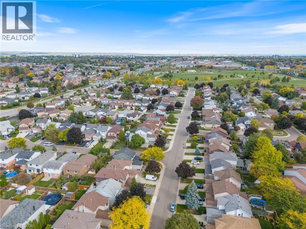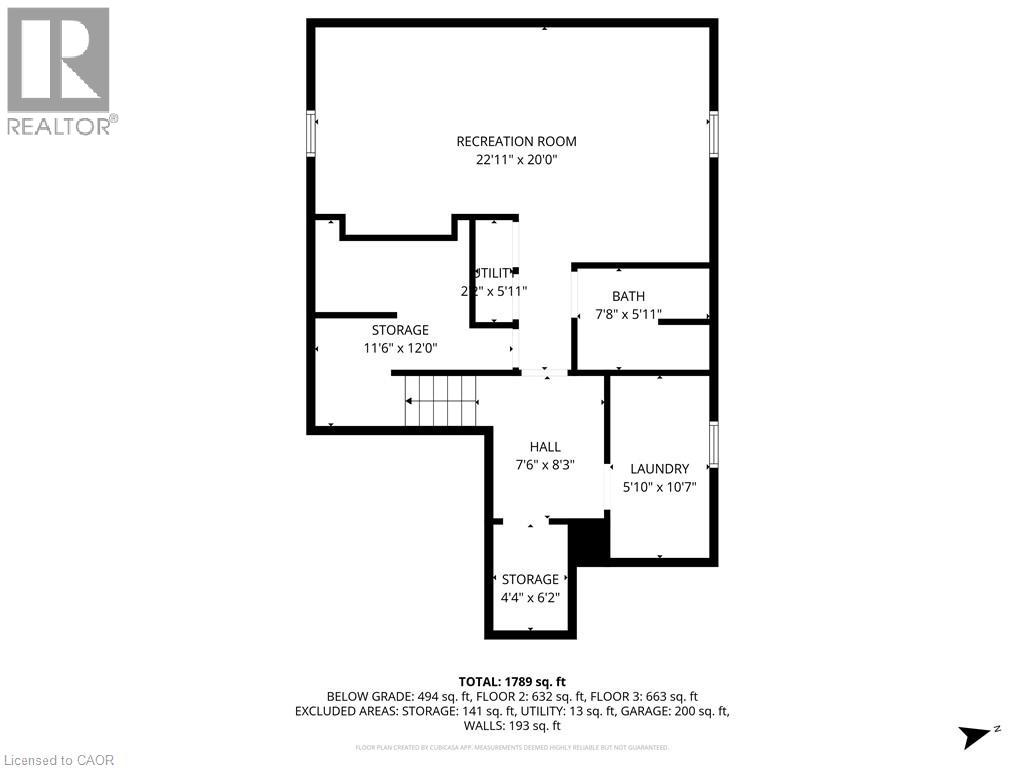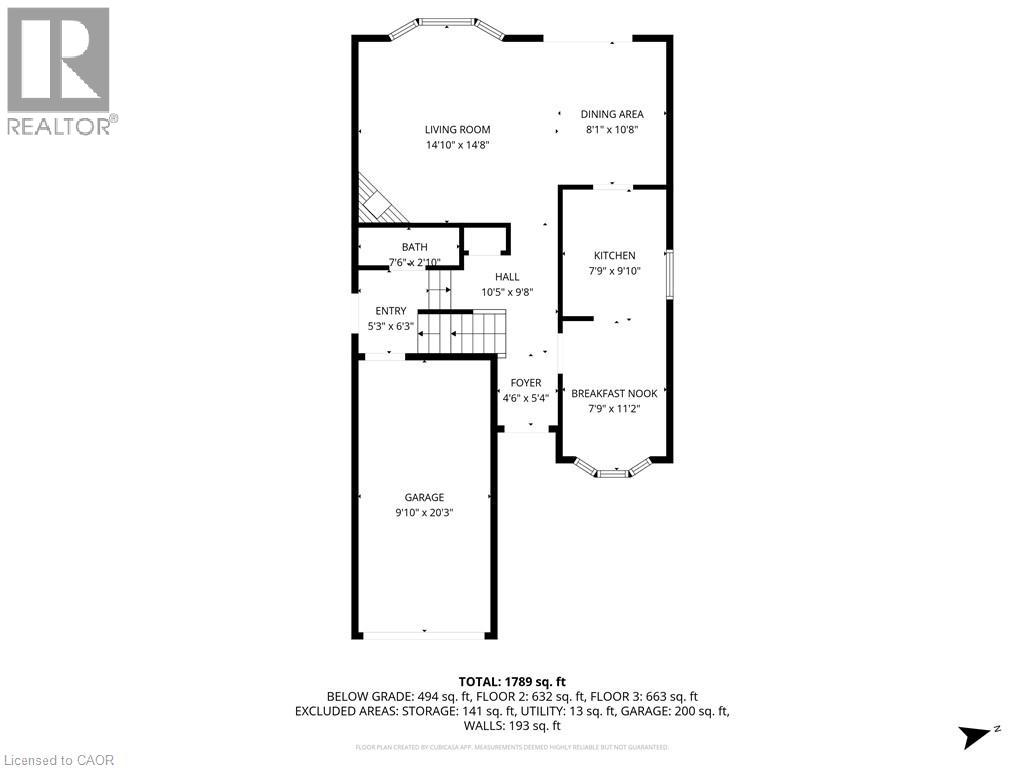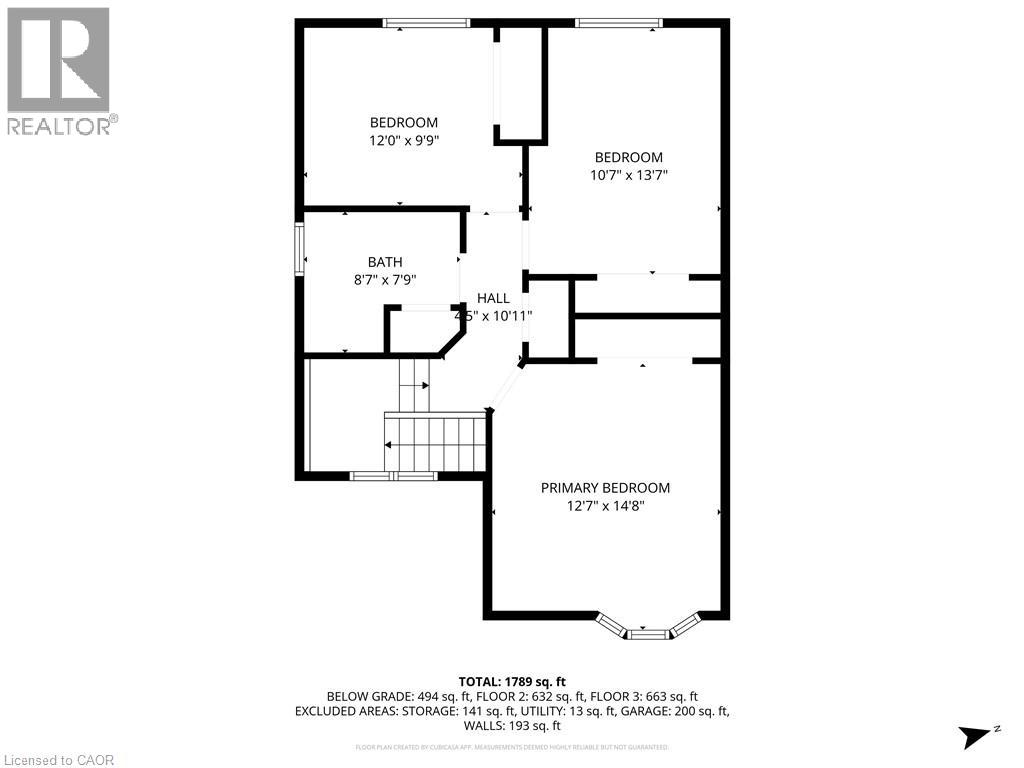3 Bedroom
3 Bathroom
1459 sqft
2 Level
Central Air Conditioning
Forced Air
$739,900
From “starter” to “staying a while” — this Central Mountain home is the perfect next move. 3 bedrooms – space for everyone (and maybe even that home office you’ve been dreaming about). 3 bathroom – because waiting in line for the shower is never fun. Single-car garage – perfect for your ride or your next DIY project hub. Great-sized backyard – where BBQ season and summer nights just hit different. Prime location – close to parks, shopping, and quick highway access — convenience at its finest. A great yard, a smart layout, and close to, well… everything — parks, shopping, and quick highway access. Your “next chapter” home is right here on Charing Drive. (id:41954)
Property Details
|
MLS® Number
|
40778168 |
|
Property Type
|
Single Family |
|
Amenities Near By
|
Golf Nearby, Hospital, Park, Place Of Worship, Playground, Public Transit, Schools, Shopping |
|
Community Features
|
Quiet Area, Community Centre |
|
Equipment Type
|
Water Heater |
|
Features
|
Automatic Garage Door Opener |
|
Parking Space Total
|
5 |
|
Rental Equipment Type
|
Water Heater |
Building
|
Bathroom Total
|
3 |
|
Bedrooms Above Ground
|
3 |
|
Bedrooms Total
|
3 |
|
Appliances
|
Central Vacuum - Roughed In, Dishwasher, Refrigerator, Stove, Window Coverings, Garage Door Opener |
|
Architectural Style
|
2 Level |
|
Basement Development
|
Finished |
|
Basement Type
|
Full (finished) |
|
Constructed Date
|
1988 |
|
Construction Style Attachment
|
Detached |
|
Cooling Type
|
Central Air Conditioning |
|
Exterior Finish
|
Aluminum Siding, Brick |
|
Foundation Type
|
Poured Concrete |
|
Half Bath Total
|
1 |
|
Heating Fuel
|
Natural Gas |
|
Heating Type
|
Forced Air |
|
Stories Total
|
2 |
|
Size Interior
|
1459 Sqft |
|
Type
|
House |
|
Utility Water
|
Municipal Water |
Parking
Land
|
Access Type
|
Road Access |
|
Acreage
|
No |
|
Land Amenities
|
Golf Nearby, Hospital, Park, Place Of Worship, Playground, Public Transit, Schools, Shopping |
|
Sewer
|
Municipal Sewage System |
|
Size Depth
|
100 Ft |
|
Size Frontage
|
32 Ft |
|
Size Total Text
|
Under 1/2 Acre |
|
Zoning Description
|
D/s-609 |
Rooms
| Level |
Type |
Length |
Width |
Dimensions |
|
Second Level |
4pc Bathroom |
|
|
Measurements not available |
|
Second Level |
Bedroom |
|
|
10'7'' x 13'7'' |
|
Second Level |
Bedroom |
|
|
12'0'' x 9'9'' |
|
Second Level |
Primary Bedroom |
|
|
12'7'' x 14'8'' |
|
Basement |
3pc Bathroom |
|
|
Measurements not available |
|
Basement |
Storage |
|
|
4'4'' x 6'2'' |
|
Basement |
Storage |
|
|
11'6'' x 12'0'' |
|
Basement |
Laundry Room |
|
|
5'10'' x 10'7'' |
|
Basement |
Utility Room |
|
|
2'2'' x 5'11'' |
|
Basement |
Recreation Room |
|
|
22'11'' x 20'0'' |
|
Main Level |
2pc Bathroom |
|
|
Measurements not available |
|
Main Level |
Living Room |
|
|
14'10'' x 14'8'' |
|
Main Level |
Breakfast |
|
|
7'9'' x 11'2'' |
|
Main Level |
Dining Room |
|
|
8'1'' x 10'8'' |
|
Main Level |
Kitchen |
|
|
7'6'' x 9'10'' |
https://www.realtor.ca/real-estate/28976136/126-charing-drive-hamilton
