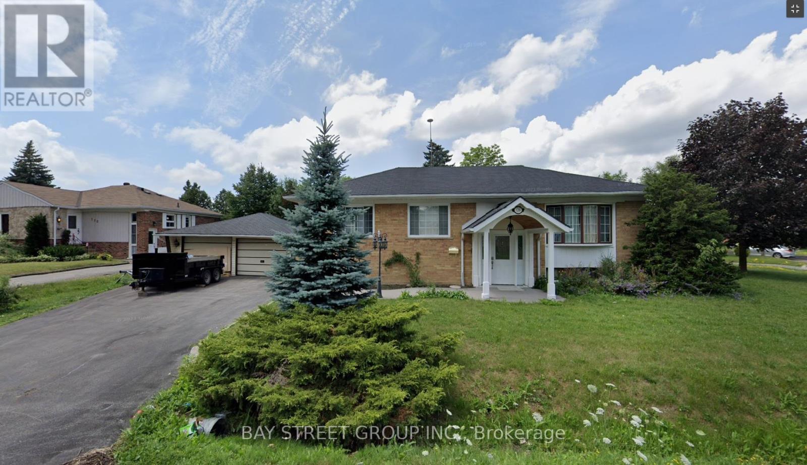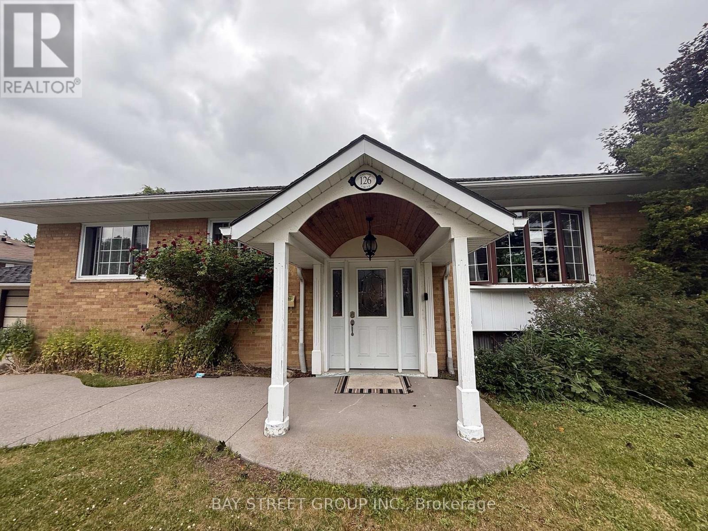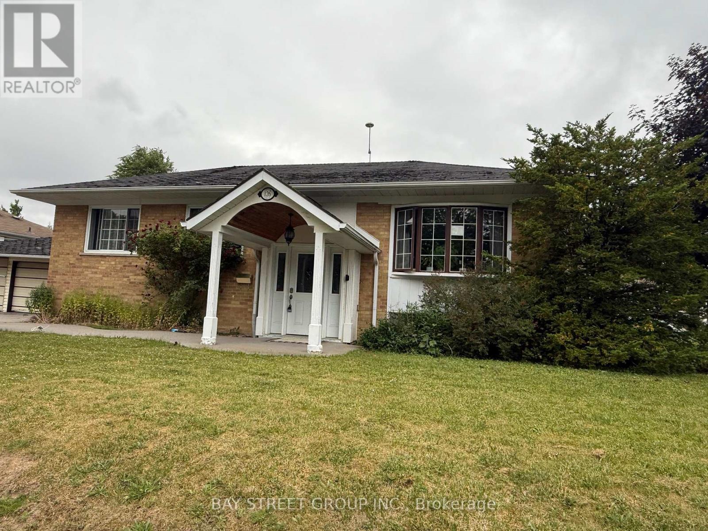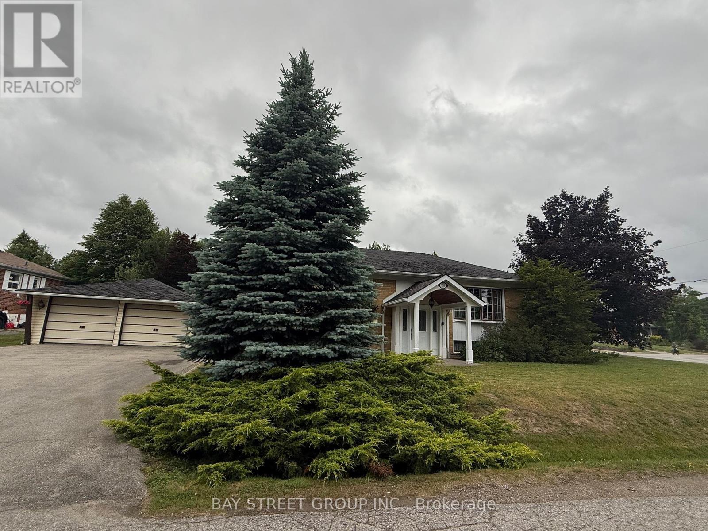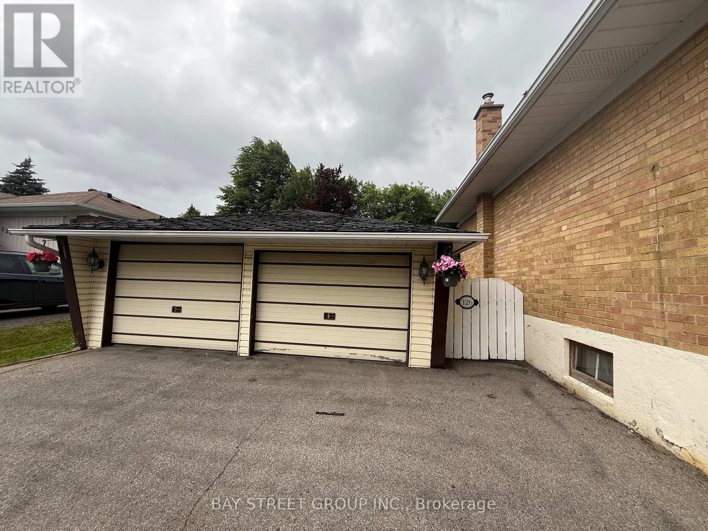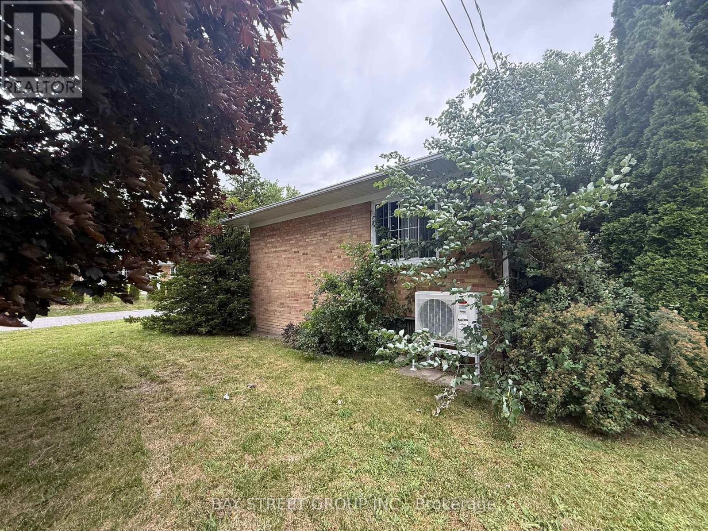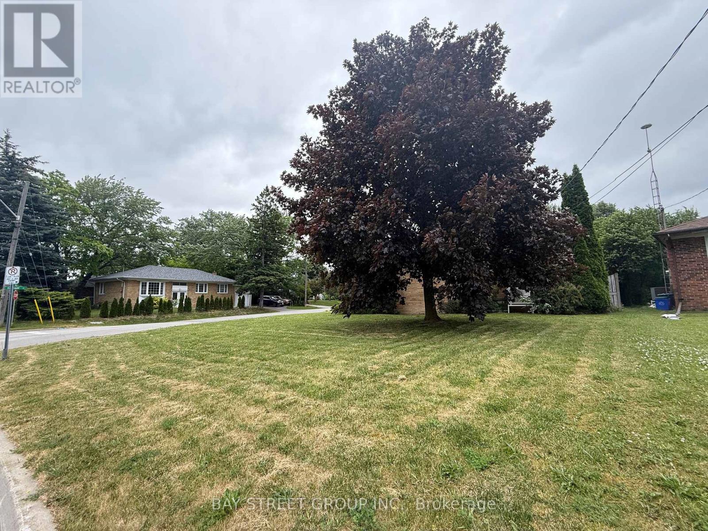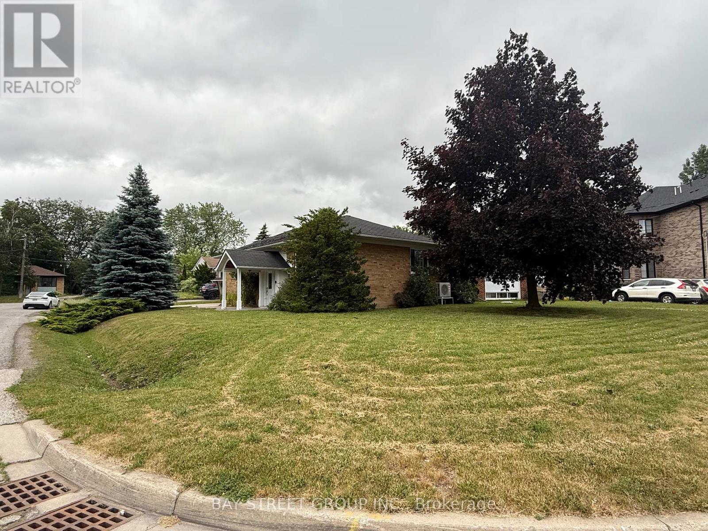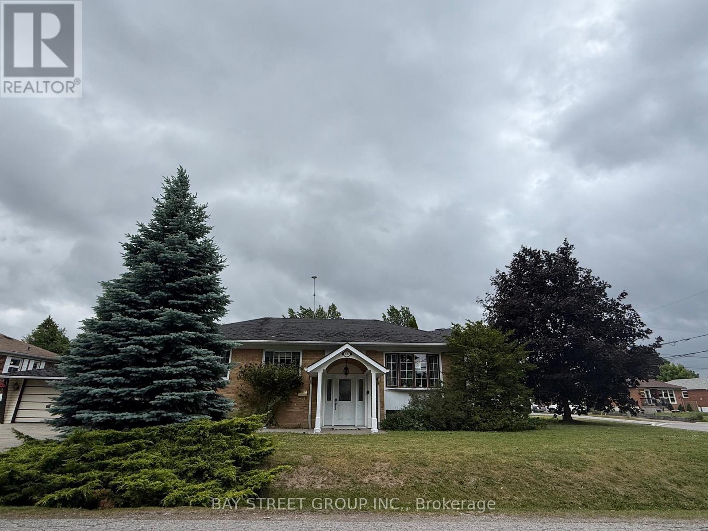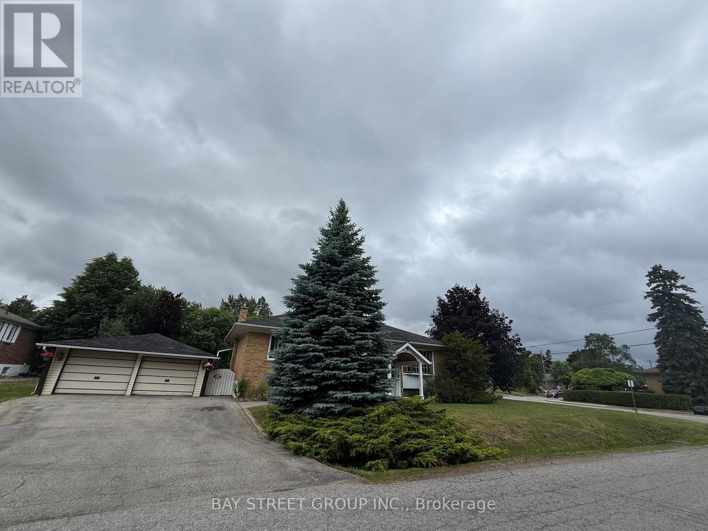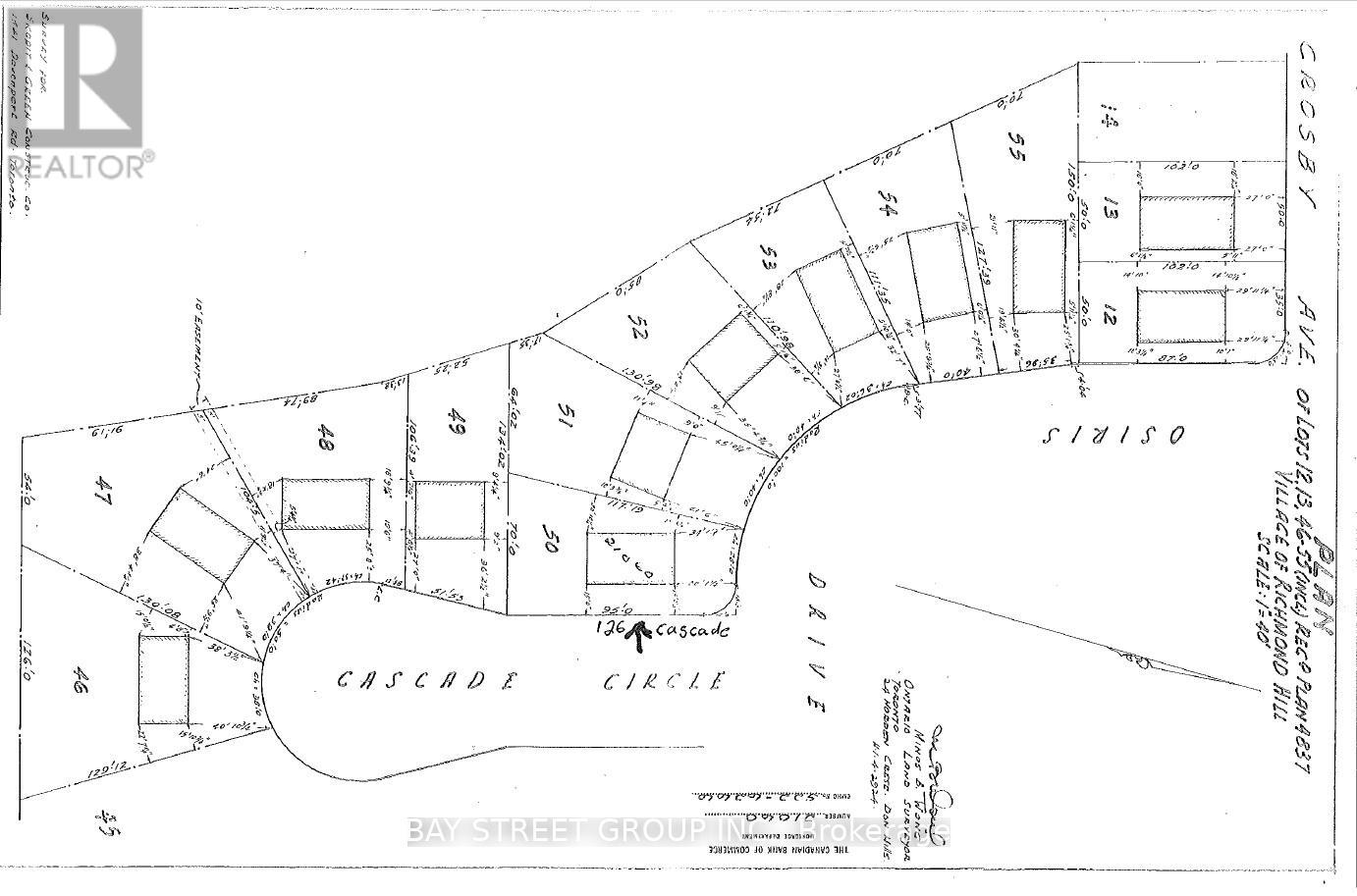3 Bedroom
1 Bathroom
700 - 1100 sqft
Raised Bungalow
Central Air Conditioning
Forced Air
$999,900
Builders & Investors Rare 95 Corner Lot in Prime Richmond Hill!Welcome to this well-maintained, sun-filled home on a premium 95-foot wide corner lot, located on a quiet and family-friendly circle in one of Richmond Hills most desirable neighbourhoods. Featuring beautiful curb appeal and bright, spacious rooms, this property offers endless possibilities for investors, builders, or homeowners looking to customize their dream home.Nestled in the sought-after Bayview Secondary School district and close to all amenities, GO Transit, parks, shopping, and more. Whether youre planning a custom build, a renovation, or simply seeking a great investment, this is a rare opportunity you dont want to miss!Please Note: Property is currently tenanted 24 hours notice required for all showings Showings allowed 8:00 AM to 8:00 PM please respect the tenants privacy. (id:41954)
Property Details
|
MLS® Number
|
N12234508 |
|
Property Type
|
Single Family |
|
Community Name
|
Crosby |
|
Amenities Near By
|
Hospital, Park, Public Transit, Schools |
|
Community Features
|
Community Centre |
|
Features
|
Cul-de-sac, Irregular Lot Size |
|
Parking Space Total
|
4 |
Building
|
Bathroom Total
|
1 |
|
Bedrooms Above Ground
|
3 |
|
Bedrooms Total
|
3 |
|
Age
|
51 To 99 Years |
|
Architectural Style
|
Raised Bungalow |
|
Basement Development
|
Finished |
|
Basement Type
|
N/a (finished) |
|
Construction Style Attachment
|
Detached |
|
Cooling Type
|
Central Air Conditioning |
|
Exterior Finish
|
Brick |
|
Flooring Type
|
Carpeted, Ceramic, Hardwood, Concrete |
|
Foundation Type
|
Unknown |
|
Heating Fuel
|
Electric |
|
Heating Type
|
Forced Air |
|
Stories Total
|
1 |
|
Size Interior
|
700 - 1100 Sqft |
|
Type
|
House |
|
Utility Water
|
Municipal Water, Unknown |
Parking
Land
|
Acreage
|
No |
|
Land Amenities
|
Hospital, Park, Public Transit, Schools |
|
Sewer
|
Sanitary Sewer |
|
Size Frontage
|
95 Ft |
|
Size Irregular
|
95 Ft ; Large Corner Lot Irr 95front, 117 Rear |
|
Size Total Text
|
95 Ft ; Large Corner Lot Irr 95front, 117 Rear |
|
Zoning Description
|
Residential |
Rooms
| Level |
Type |
Length |
Width |
Dimensions |
|
Basement |
Office |
6.66 m |
3.79 m |
6.66 m x 3.79 m |
|
Basement |
Recreational, Games Room |
7.06 m |
3.8 m |
7.06 m x 3.8 m |
|
Basement |
Utility Room |
8.76 m |
3.05 m |
8.76 m x 3.05 m |
|
Main Level |
Living Room |
10.56 m |
4.08 m |
10.56 m x 4.08 m |
|
Main Level |
Dining Room |
3.18 m |
3.34 m |
3.18 m x 3.34 m |
|
Main Level |
Kitchen |
3.05 m |
3.17 m |
3.05 m x 3.17 m |
|
Main Level |
Primary Bedroom |
4.04 m |
2.97 m |
4.04 m x 2.97 m |
|
Main Level |
Bedroom 2 |
3.99 m |
3.02 m |
3.99 m x 3.02 m |
|
Main Level |
Bedroom 3 |
2.95 m |
2.75 m |
2.95 m x 2.75 m |
Utilities
|
Cable
|
Installed |
|
Electricity
|
Installed |
|
Sewer
|
Installed |
https://www.realtor.ca/real-estate/28497813/126-cascade-circle-richmond-hill-crosby-crosby
